237 fotos de escaleras azules
Filtrar por
Presupuesto
Ordenar por:Popular hoy
21 - 40 de 237 fotos
Artículo 1 de 3
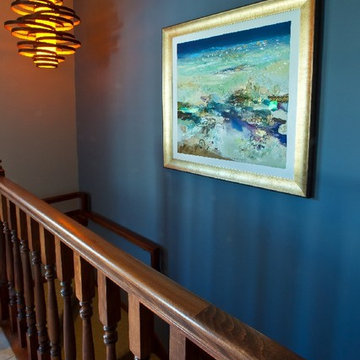
Diseño de escalera recta tradicional renovada de tamaño medio con escalones enmoquetados y contrahuellas enmoquetadas
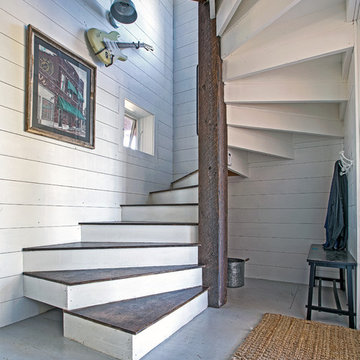
The Porch House sits perched overlooking a stretch of the Yellowstone River valley. With an expansive view of the majestic Beartooth Mountain Range and its close proximity to renowned fishing on Montana’s Stillwater River you have the beginnings of a great Montana retreat. This structural insulated panel (SIP) home effortlessly fuses its sustainable features with carefully executed design choices into a modest 1,200 square feet. The SIPs provide a robust, insulated envelope while maintaining optimal interior comfort with minimal effort during all seasons. A twenty foot vaulted ceiling and open loft plan aided by proper window and ceiling fan placement provide efficient cross and stack ventilation. A custom square spiral stair, hiding a wine cellar access at its base, opens onto a loft overlooking the vaulted living room through a glass railing with an apparent Nordic flare. The “porch” on the Porch House wraps 75% of the house affording unobstructed views in all directions. It is clad in rusted cold-rolled steel bands of varying widths with patterned steel “scales” at each gable end. The steel roof connects to a 3,600 gallon rainwater collection system in the crawlspace for site irrigation and added fire protection given the remote nature of the site. Though it is quite literally at the end of the road, the Porch House is the beginning of many new adventures for its owners.
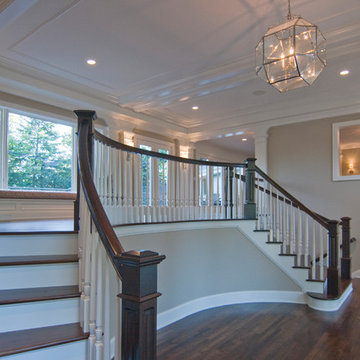
Modelo de escalera en U contemporánea grande con escalones de madera y contrahuellas de madera
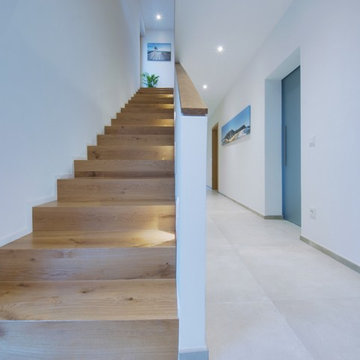
Ejemplo de escalera recta contemporánea de tamaño medio con escalones de madera y contrahuellas de hormigón
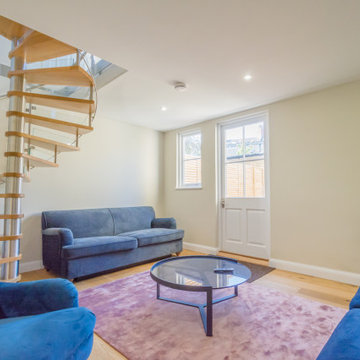
Beautiful Spiral Staircase using Stainless Steel with Oak Treads and Curved Perspex Panels for Balustrade.
Imagen de escalera de caracol moderna pequeña con escalones de madera, contrahuellas de vidrio y barandilla de varios materiales
Imagen de escalera de caracol moderna pequeña con escalones de madera, contrahuellas de vidrio y barandilla de varios materiales
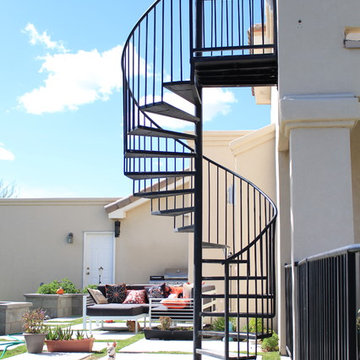
Spiral Staircase
Ejemplo de escalera de caracol clásica de tamaño medio con escalones de metal, contrahuellas de metal y barandilla de metal
Ejemplo de escalera de caracol clásica de tamaño medio con escalones de metal, contrahuellas de metal y barandilla de metal

This exterior deck renovation and reconstruction project included structural analysis and design services to install new stairs and landings as part of a new two-tiered floor plan. A new platform and stair were designed to connect the upper and lower levels of this existing deck which then allowed for enhanced circulation.
The construction included structural framing modifications, new stair and landing construction, exterior renovation of the existing deck, new railings and painting.
Pisano Development Group provided preliminary analysis, design services and construction management services.
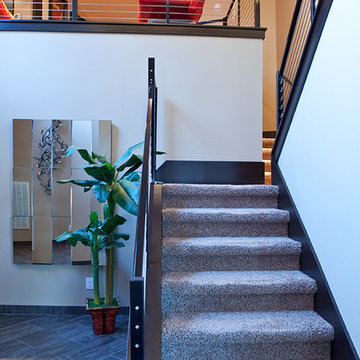
Modelo de escalera en L contemporánea de tamaño medio con escalones enmoquetados y contrahuellas enmoquetadas
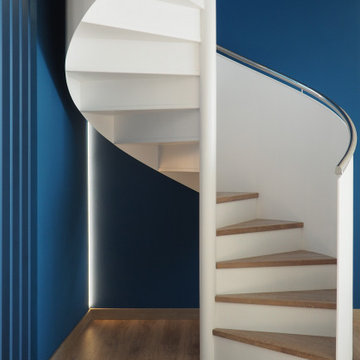
Escalera de caracol en chapa de hierro diseñada para este espacio.
Modelo de escalera de caracol actual de tamaño medio con escalones de madera, contrahuellas de metal y barandilla de metal
Modelo de escalera de caracol actual de tamaño medio con escalones de madera, contrahuellas de metal y barandilla de metal
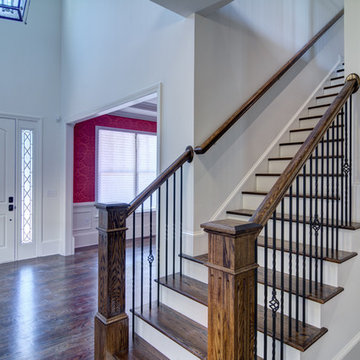
#FotographikArt
Ejemplo de escalera recta tradicional de tamaño medio con escalones de madera y contrahuellas de madera pintada
Ejemplo de escalera recta tradicional de tamaño medio con escalones de madera y contrahuellas de madera pintada
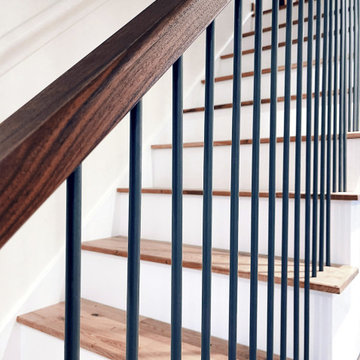
Imagen de escalera recta contemporánea pequeña con escalones de madera, contrahuellas de hormigón y barandilla de metal
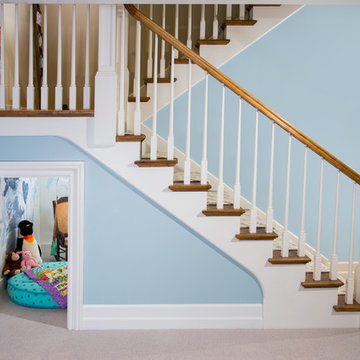
A secret “Harry Potter” play closet – with working lights – is tucked below the basement stair
Imagen de escalera en L clásica de tamaño medio con escalones de madera y contrahuellas de madera pintada
Imagen de escalera en L clásica de tamaño medio con escalones de madera y contrahuellas de madera pintada
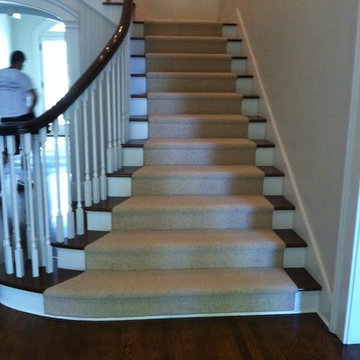
Staircase runner
Imagen de escalera en L contemporánea de tamaño medio con escalones enmoquetados y contrahuellas de madera pintada
Imagen de escalera en L contemporánea de tamaño medio con escalones enmoquetados y contrahuellas de madera pintada
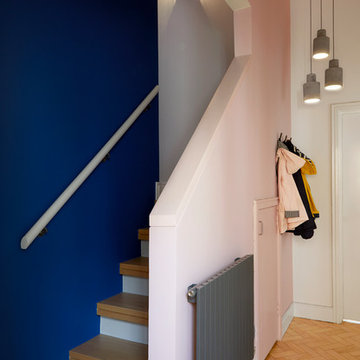
Anna Stathaki
These blocky colours create a real feature out what was a rather soulless and bland space. The handing, concrete pendant lighting creates warm and atmospheric pools of light, to form a very inviting and welcoming entrance hall.
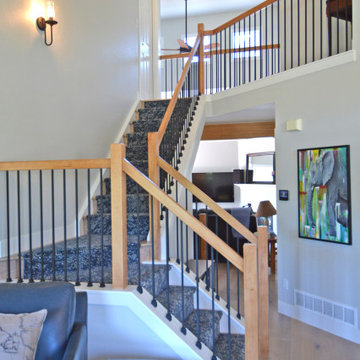
We replaced an outdated oak staircase with newly stained wood to match the new engineered flooring, poplar newel posts and handrails, and plain square iron balusters. We had a custom stair runner fabricated to keep the stairs safe.
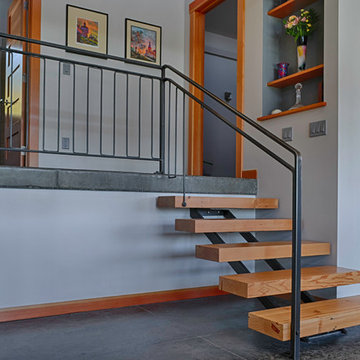
Although this home is considered to be a single level it does go up a small flight of custom floating steps to the guest bedroom, office, and guest bath.
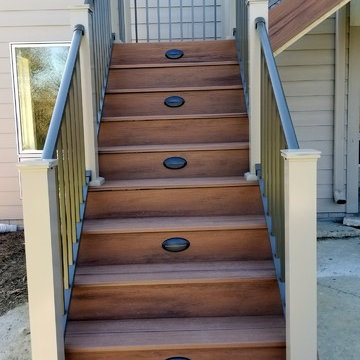
Build New Deck with Trex PVC Capped Composite Decking and 2 colors of Westbury Full Aluminum Railing
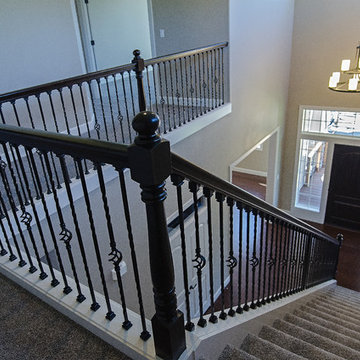
Staircase from second story to first story. Photo taken by Danyel Rodgers
Imagen de escalera en U tradicional renovada de tamaño medio con escalones enmoquetados y contrahuellas enmoquetadas
Imagen de escalera en U tradicional renovada de tamaño medio con escalones enmoquetados y contrahuellas enmoquetadas

We had the wonderful opportunity to build this sophisticated staircase in one of the state-of-the-art Fitness Center
offered by a very discerning golf community in Loudoun County; we demonstrate with this recent sample our superior
craftsmanship and expertise in designing and building this fine custom-crafted stairway. Our design/manufacturing
team was able to bring to life blueprints provided to the selected builder; it matches perfectly the designer’s goal to
create a setting of refined and relaxed elegance. CSC 1976-2020 © Century Stair Company ® All rights reserved.
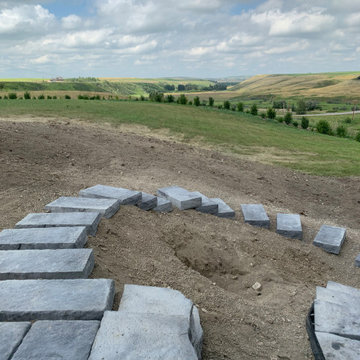
Our client wanted to do their own project but needed help with designing and the construction of 3 walls and steps down their very sloped side yard as well as a stamped concrete patio. We designed 3 tiers to take care of the slope and built a nice curved step stone walkway to carry down to the patio and sitting area. With that we left the rest of the "easy stuff" to our clients to tackle on their own!!!
237 fotos de escaleras azules
2