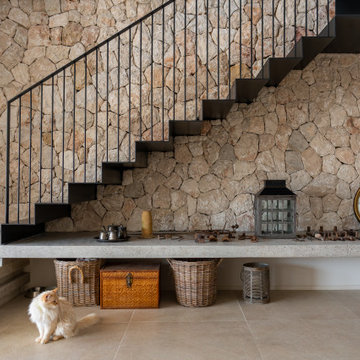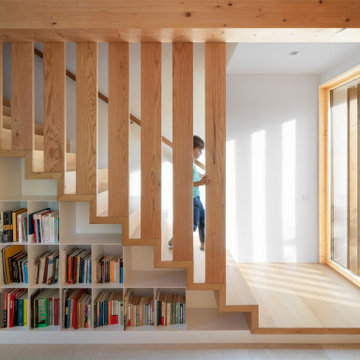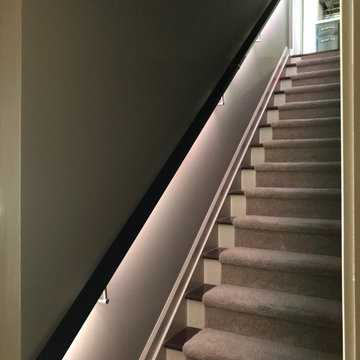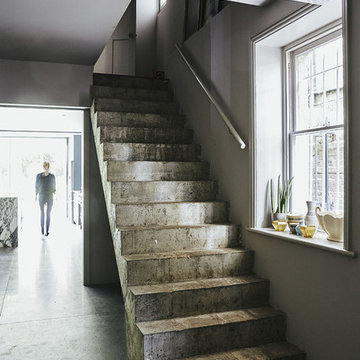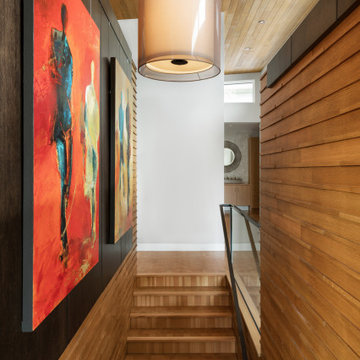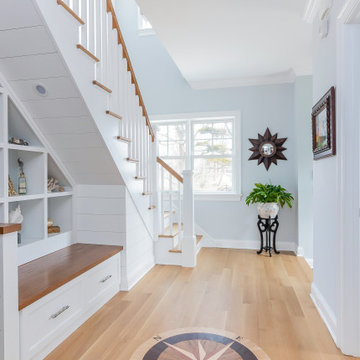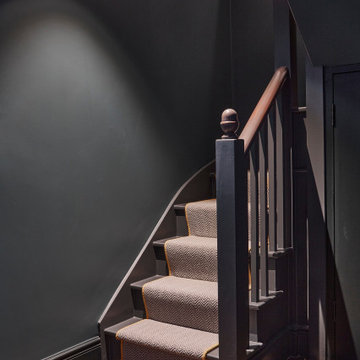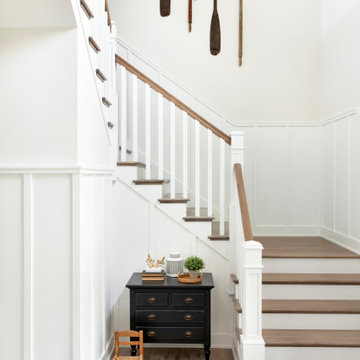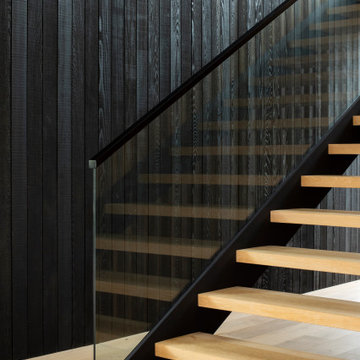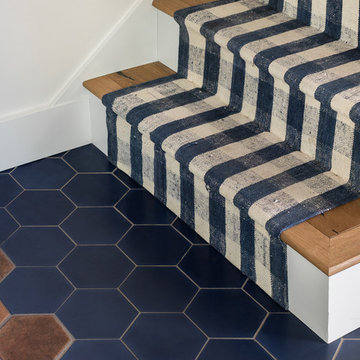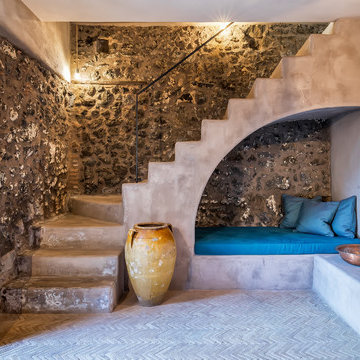32.943 fotos de escaleras azules, negras
Filtrar por
Presupuesto
Ordenar por:Popular hoy
1 - 20 de 32.943 fotos
Artículo 1 de 3
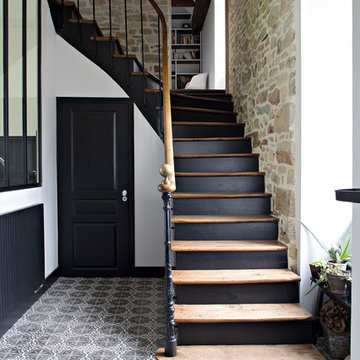
Gwenaelle HOYET
Diseño de escalera en L tradicional renovada con escalones de madera, contrahuellas de madera pintada y barandilla de varios materiales
Diseño de escalera en L tradicional renovada con escalones de madera, contrahuellas de madera pintada y barandilla de varios materiales

Ejemplo de escalera recta clásica renovada de tamaño medio con escalones enmoquetados, barandilla de metal y machihembrado

Take a home that has seen many lives and give it yet another one! This entry foyer got opened up to the kitchen and now gives the home a flow it had never seen.

This entry hall is enriched with millwork. Wainscoting is a classical element that feels fresh and modern in this setting. The collection of batik prints adds color and interest to the stairwell and welcome the visitor.

A staircase is so much more than circulation. It provides a space to create dramatic interior architecture, a place for design to carve into, where a staircase can either embrace or stand as its own design piece. In this custom stair and railing design, completed in January 2020, we wanted a grand statement for the two-story foyer. With walls wrapped in a modern wainscoting, the staircase is a sleek combination of black metal balusters and honey stained millwork. Open stair treads of white oak were custom stained to match the engineered wide plank floors. Each riser painted white, to offset and highlight the ascent to a U-shaped loft and hallway above. The black interior doors and white painted walls enhance the subtle color of the wood, and the oversized black metal chandelier lends a classic and modern feel.
The staircase is created with several “zones”: from the second story, a panoramic view is offered from the second story loft and surrounding hallway. The full height of the home is revealed and the detail of our black metal pendant can be admired in close view. At the main level, our staircase lands facing the dining room entrance, and is flanked by wall sconces set within the wainscoting. It is a formal landing spot with views to the front entrance as well as the backyard patio and pool. And in the lower level, the open stair system creates continuity and elegance as the staircase ends at the custom home bar and wine storage. The view back up from the bottom reveals a comprehensive open system to delight its family, both young and old!
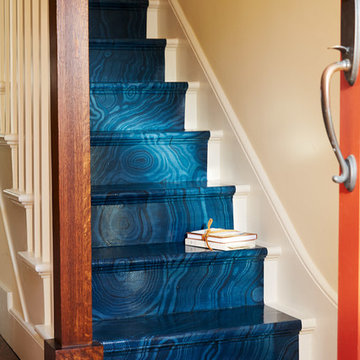
Ejemplo de escalera recta ecléctica de tamaño medio con escalones de madera pintada, contrahuellas de madera pintada y barandilla de madera
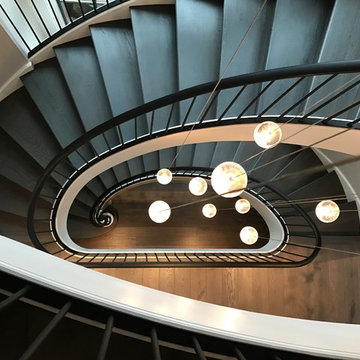
Diseño de escalera de caracol actual extra grande con escalones de madera pintada, contrahuellas de madera pintada y barandilla de metal

Guy Lockwood
Imagen de escalera en L actual con escalones de madera, contrahuellas de madera y barandilla de metal
Imagen de escalera en L actual con escalones de madera, contrahuellas de madera y barandilla de metal
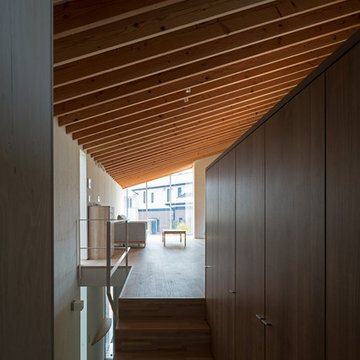
[ 廊下・階段 ]
・筒状の2Fリビング空間を貫く軸線に沿って視線がその先の外部都市空間へ抜けていく
・スキップするフロアを繋ぐ階段と天井の化粧垂木が空間にリズムを与える
…photoⒸTaisuke Inatsugu
32.943 fotos de escaleras azules, negras
1
