101 fotos de escaleras azules con barandilla de varios materiales
Filtrar por
Presupuesto
Ordenar por:Popular hoy
61 - 80 de 101 fotos
Artículo 1 de 3
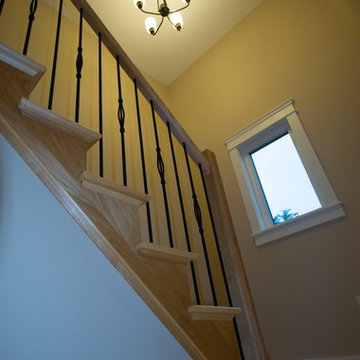
Foto de escalera clásica con escalones de madera, contrahuellas de madera y barandilla de varios materiales
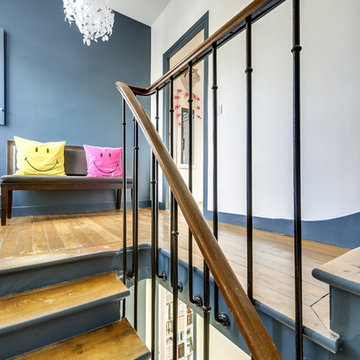
Diseño de escalera curva contemporánea de tamaño medio con escalones de madera, contrahuellas de madera pintada y barandilla de varios materiales
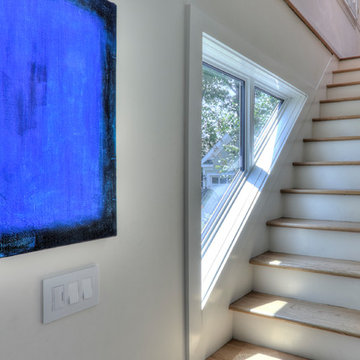
David Lindsay, Advanced Photographix
Diseño de escalera recta clásica renovada de tamaño medio con escalones de madera, contrahuellas de madera pintada y barandilla de varios materiales
Diseño de escalera recta clásica renovada de tamaño medio con escalones de madera, contrahuellas de madera pintada y barandilla de varios materiales

Foto de escalera curva moderna grande con escalones de madera, contrahuellas de hormigón y barandilla de varios materiales
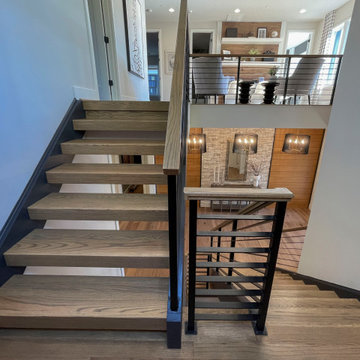
Solid black-painted stringers with 4” oak treads and no risers, welcome guests in this contemporary home in Maryland. Materials and colors selected by the design team to build this staircase, complement seamlessly the unique lighting, wall colors and trim throughout the home; horizontal-metal balusters and oak rail infuse the space with a strong and light architectural style. CSC 1976-2023 © Century Stair Company ® All rights reserved. Company ® All rights reserved.
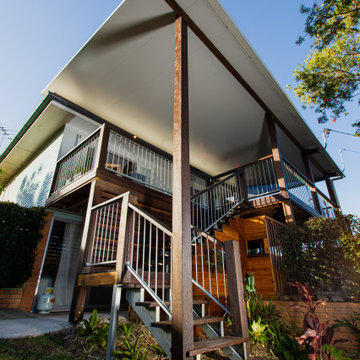
Modelo de escalera en L actual grande con escalones de madera, contrahuellas de madera y barandilla de varios materiales
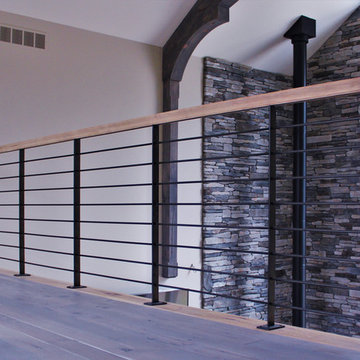
A tree staircase represented the strength needed to support the stairs, yet playful in the manner of a tree-house.
To read more about this project, click here or explore other great designs on the GLMF steel stairs page.
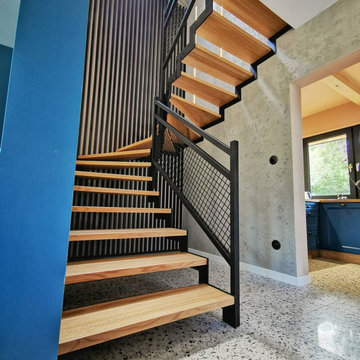
2 маршевая с 2мя косоурами ломаного типа из листового металла
Modelo de escalera en U urbana de tamaño medio con escalones de madera, contrahuellas de madera y barandilla de varios materiales
Modelo de escalera en U urbana de tamaño medio con escalones de madera, contrahuellas de madera y barandilla de varios materiales
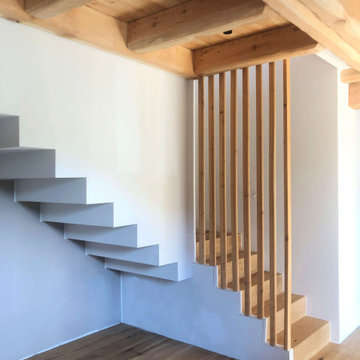
Un vecchio fienile situato ai margini del centro storico di Pieve di Ledro viene recuperato, ampliato attraverso l’annessione di un nuovo volume e adibito ad abitazione privata.
La conversione da edificio rurale a residenza è stata possibile attraverso un significativo recupero strutturale del corpo esistente, un utilizzo puntuale della fabbricazione in legno (Xlam), e uno studio degli aspetti energetici dell’intero involucro.
Il progetto, sviluppato su 3 livelli e circa 310mq di superficie, sottolinea attraverso l’uso dei materiali e l’accostamento di elementi architettonici tradizionali e contemporanei, il distacco formale tra il corpo esistente e la nuova annessione.
Gli ambienti interni, collegati tra di loro da un doppio sistema di scale, sono stati pensati per un uso stagionale; a piano terra una zona living si apre direttamente con grandi vetrate sul giardino interno da poter sfruttare nelle stagioni più calde; all’ultimo piano un grande openspace diventa l’area conviviale per un utilizzo più invernale.
Alcuni materiali di progetto sono tipici dell’architettura tradizionale alpina.
Il legno di larice ad esempio, che viene lasciato al naturale, va a connotare da un lato l’involucro, dall’altro le finiture degli ambienti interni e degli arredi fissi.
Elementi tradizionali degli edifici rurali quali le listellature in legno, vengono riproposti in chiave contemporanea per realizzare i sistemi di schermatura solare, tamponamenti esterni e i parapetti delle scale interne.
L’intervento infine è il risultato di un’ analisi integrata di aspetti di tipo tecnico e architettonico, con un’attenzione specifica verso il luogo, i suoi dintorni e le sue tradizioni.
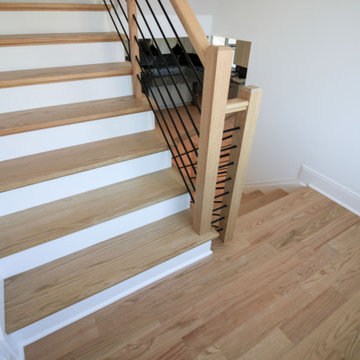
This contemporary staircase, with light color wood treads & railing, white risers, and black-round metal balusters, blends seamlessly with the subtle sophistication of the fireplace in the main living area, and with the adjacent rooms in this stylish open concept 3 story home. CSC 1976-2022 © Century Stair Company ® All rights reserved.
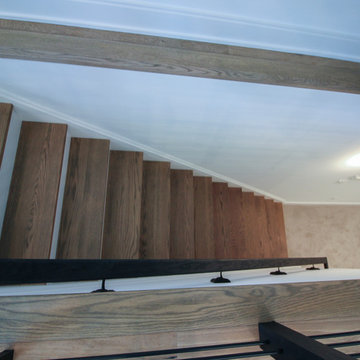
Tradition Homes, voted Best Builder in 2013, allowed us to bring their vision to life in this gorgeous and authentic modern home in the heart of Arlington; Century Stair went beyond aesthetics by using durable materials and applying excellent craft and precision throughout the design, build and installation process. This iron & wood post-to-post staircase contains the following parts: satin black (5/8" radius) tubular balusters, ebony-stained (Duraseal), 3 1/2 x 3 1/2" square oak newels with chamfered tops, poplar stringers, 1" square/contemporary oak treads, and ebony-stained custom hand rails. CSC 1976-2020 © Century Stair Company. ® All rights reserved.
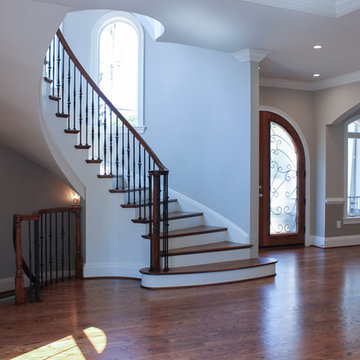
Custom curved multilevel staircase in beautiful Mediterranean stone & stucco home. We were very fortunate to be part of this wonderful project by designing and building this code compliant curved masterpiece. Our skilled design and manufacturing team loves the challenge of finding solutions for staircases that need to be functional and up to code in interior spaces with geometrical constraints.
Copyright © 2016 Century Stair Company All Rights Reserved
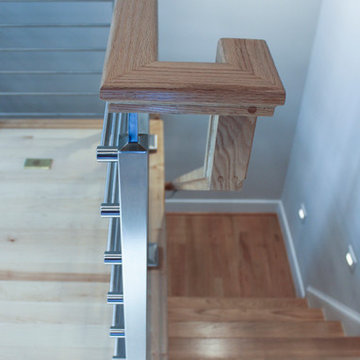
The modern staircase in this 4 level elegant townhouse allows light to disperse nicely inside the spacious open floor plan. The balustrade’s design elements (fusion of metal and wood) that owners chose to compliment their gleaming hardwood floors and stunning kitchen, not only adds a sleek and solid physical dimension, it also makes this vertical space a very attractive focal point that invites them and their guests to go up and down their beautifully decorated home. Also featured in this home is a sophisticated 20ft long sliding glass cabinet with walnut casework and stainless steel accents crafted by The Proper Carpenter; http://www.thepropercarpenter.com. With a growing team of creative designers, skilled craftsmen, and latest technology, Century Stair Company continues building strong relationships with Washington DC top builders and architectural firms.CSC 1976-2020 © Century Stair Company ® All rights reserved.
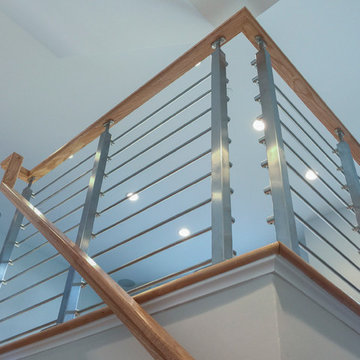
The modern staircase in this 4 level elegant townhouse allows light to disperse nicely inside the spacious open floor plan. The balustrade’s design elements (fusion of metal and wood) that owners chose to compliment their gleaming hardwood floors and stunning kitchen, not only adds a sleek and solid physical dimension, it also makes this vertical space a very attractive focal point that invites them and their guests to go up and down their beautifully decorated home. Also featured in this home is a sophisticated 20ft long sliding glass cabinet with walnut casework and stainless steel accents crafted by The Proper Carpenter; http://www.thepropercarpenter.com. With a growing team of creative designers, skilled craftsmen, and latest technology, Century Stair Company continues building strong relationships with Washington DC top builders and architectural firms.CSC 1976-2020 © Century Stair Company ® All rights reserved.
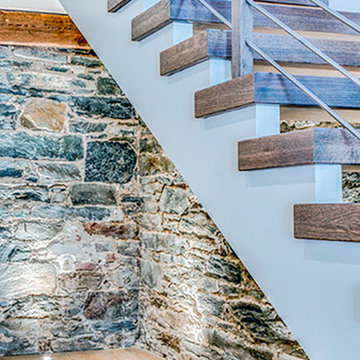
This renovated historic location is featuring one of our custom staircases; 3 1/2" solid red oak treads supported by 3" stringers complement beautifully this renovated open floor plan; horizontal metal rods travel parallel to the gorgeous and natural stone staircase walls, and the absence of traditional risers makes this particular stair design a perfect focal point for the contemporary kitchen. CSC © 1976-2020 Century Stair Company. All rights reserved.
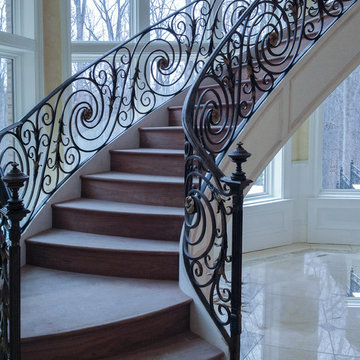
Century Stair Company managed to exceed the engineers and architects' expectations with this stunning curved staircase. Our skilled team was in charge of this masterpiece concept, design, and building; handrail system, stringers and walnut treads/risers were manufactured with the same level of precision applied by fine furniture artists.
Copyright © 2016 Century Stair Company All Rights Reserved
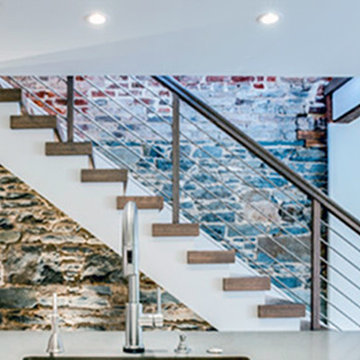
This renovated historic location is featuring one of our custom staircases; 3 1/2" solid red oak treads supported by 3" stringers complement beautifully this renovated open floor plan; horizontal metal rods travel parallel to the gorgeous and natural stone staircase walls, and the absence of traditional risers makes this particular stair design a perfect focal point for the contemporary kitchen. CSC © 1976-2020 Century Stair Company. All rights reserved.
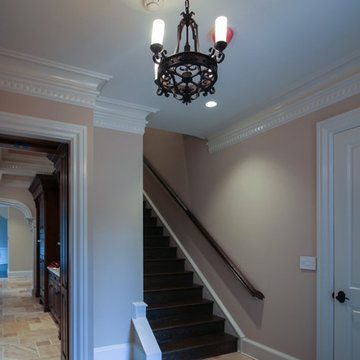
In this project our curved staircase helps convey the rich sense of old world luxury the architects/designers had in mind for this amazing “smart home”; beautifully finished red oak handrail and treads add crisp lines and interesting shadow details to the impeccable hardwood flooring, interior moldings and furniture-grade paneled libraries that surround this grand entrance. The wrought iron balustrade pattern selected for the second floor balconies and stairs are a flawless continuation of the architectural features projected by the beautifully designed forged-iron doors on the main level. CSC © 1976-2020 Century Stair Company. All rights reserved.
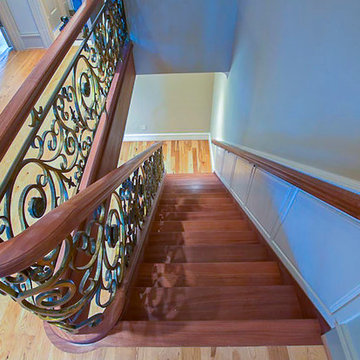
Our design and manufacturing team managed to make a showcase of this solid and beautiful staircase with flowing mahogany handrails, furniture grade treads, risers and stringers, and a forged metal balustrade design selected by a highly regarded custom design/build firm in Arlington (known for their finest level of design and craftsmanship in many residential projects). This magnificent stair piece travels parallel to an elevator from the uppermost level terraces, in this 8,000 sq. ft. home, to the main level highlighting the best aspects of its surroundings. CSC 1976-2020 © Century Stair Company ® All rights reserved.
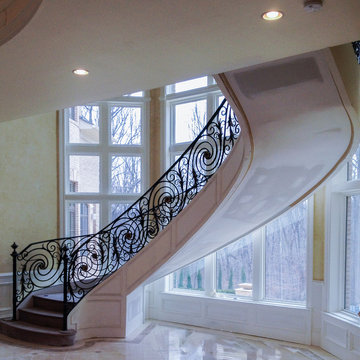
Century Stair Company managed to exceed the engineers and architects' expectations with this stunning curved staircase. Our skilled team was in charge of this masterpiece concept, design, and building; handrail system, stringers and walnut treads/risers were manufactured with the same level of precision applied by fine furniture artists.
Copyright © 2016 Century Stair Company All Rights Reserved
101 fotos de escaleras azules con barandilla de varios materiales
4