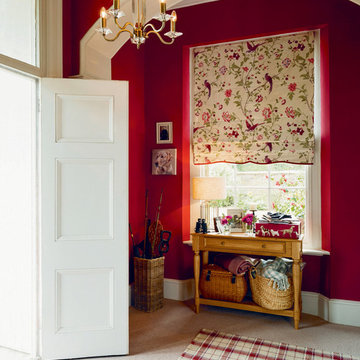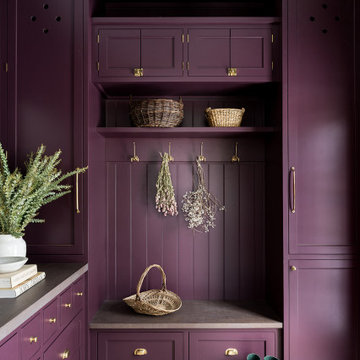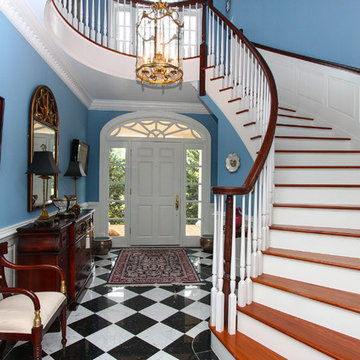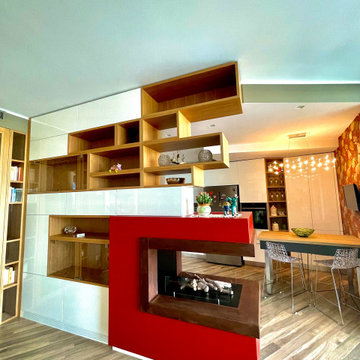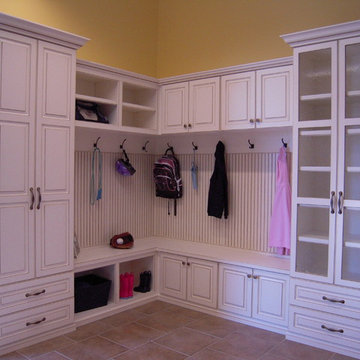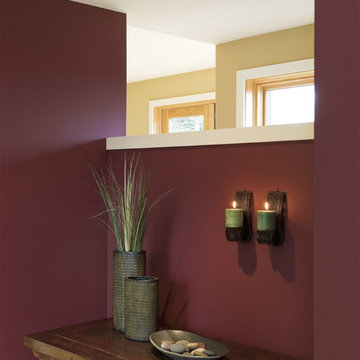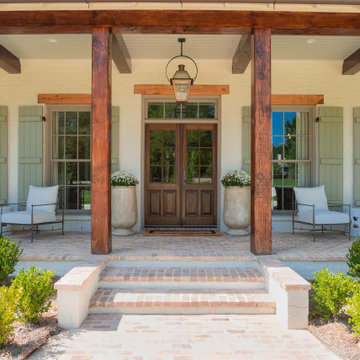4.961 fotos de entradas rojas, violetas
Filtrar por
Presupuesto
Ordenar por:Popular hoy
1 - 20 de 4961 fotos
Artículo 1 de 3

Here is an architecturally built house from the early 1970's which was brought into the new century during this complete home remodel by opening up the main living space with two small additions off the back of the house creating a seamless exterior wall, dropping the floor to one level throughout, exposing the post an beam supports, creating main level on-suite, den/office space, refurbishing the existing powder room, adding a butlers pantry, creating an over sized kitchen with 17' island, refurbishing the existing bedrooms and creating a new master bedroom floor plan with walk in closet, adding an upstairs bonus room off an existing porch, remodeling the existing guest bathroom, and creating an in-law suite out of the existing workshop and garden tool room.

Imagen de hall tradicional grande con paredes blancas, suelo de baldosas de cerámica, puerta simple, suelo multicolor, puerta de vidrio y casetón

Stylish brewery owners with airline miles that match George Clooney’s decided to hire Regan Baker Design to transform their beloved Duboce Park second home into an organic modern oasis reflecting their modern aesthetic and sustainable, green conscience lifestyle. From hops to floors, we worked extensively with our design savvy clients to provide a new footprint for their kitchen, dining and living room area, redesigned three bathrooms, reconfigured and designed the master suite, and replaced an existing spiral staircase with a new modern, steel staircase. We collaborated with an architect to expedite the permit process, as well as hired a structural engineer to help with the new loads from removing the stairs and load bearing walls in the kitchen and Master bedroom. We also used LED light fixtures, FSC certified cabinetry and low VOC paint finishes.
Regan Baker Design was responsible for the overall schematics, design development, construction documentation, construction administration, as well as the selection and procurement of all fixtures, cabinets, equipment, furniture,and accessories.
Key Contributors: Green Home Construction; Photography: Sarah Hebenstreit / Modern Kids Co.
In this photo:
We added a pop of color on the built-in bookshelf, and used CB2 space saving wall-racks for bikes as decor.
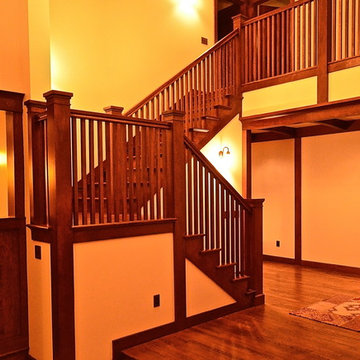
Diseño de distribuidor de estilo americano grande con paredes beige y suelo de madera en tonos medios

Upstate Door makes hand-crafted custom, semi-custom and standard interior and exterior doors from a full array of wood species and MDF materials.
Custom white painted single 20 lite over 12 panel door with 22 lite sidelites

A long mudroom, with glass doors at either end, connects the new formal entry hall and the informal back hall to the kitchen.
Ejemplo de puerta principal contemporánea grande con paredes blancas, suelo de baldosas de porcelana, puerta azul y suelo gris
Ejemplo de puerta principal contemporánea grande con paredes blancas, suelo de baldosas de porcelana, puerta azul y suelo gris
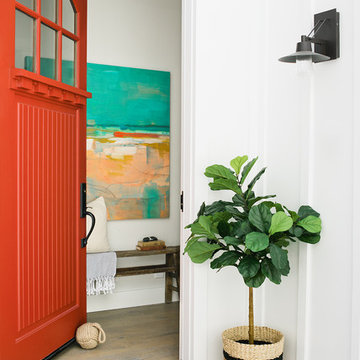
Ejemplo de puerta principal costera con paredes blancas, suelo de madera en tonos medios, puerta simple, puerta roja y suelo marrón
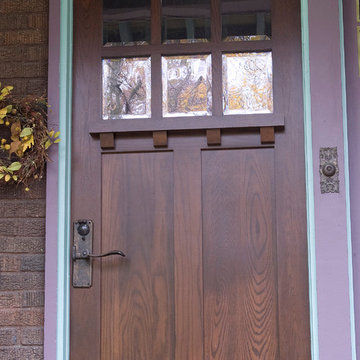
Door #HZ6
Custom Solid Wood Entry Door
White Oak
Craftsman Style with Dentil Shelf
Custom Transom
Clear Beveled Glass
Coffee Brown Stain Color
Contact us to discuss your door project
Call 419-684-9582
Visit https://www.door.cc
https://www.door.cc
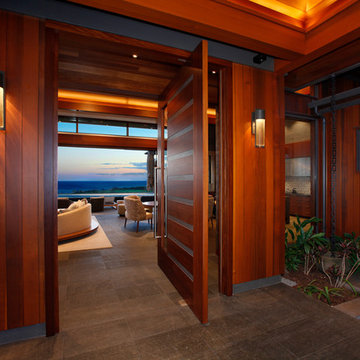
Greg Blore
Modelo de puerta principal tropical grande con puerta pivotante y puerta de madera oscura
Modelo de puerta principal tropical grande con puerta pivotante y puerta de madera oscura

天井に木材を貼ったことでぬくもりを感じる玄関になりました。玄関収納には、自転車もしまえるくらいのゆとりのある広さがあります。
Foto de vestíbulo posterior industrial de tamaño medio con paredes blancas
Foto de vestíbulo posterior industrial de tamaño medio con paredes blancas
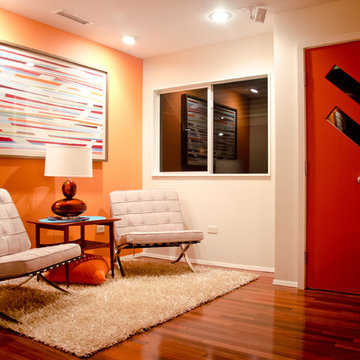
David Trotter - 8TRACKstudios - www.8trackstudios.com
Imagen de puerta principal retro con puerta simple y puerta roja
Imagen de puerta principal retro con puerta simple y puerta roja

Modelo de distribuidor clásico pequeño con paredes rojas, suelo de madera clara, puerta roja, suelo marrón y boiserie
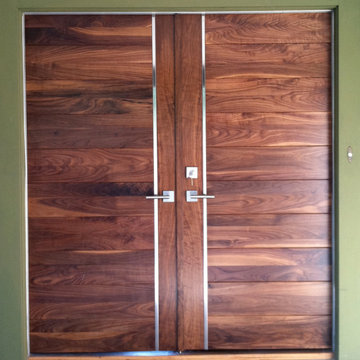
Walnut V Grooved Panels with Stainless Strip
Modelo de puerta principal contemporánea grande con paredes verdes, suelo de madera clara, puerta doble y puerta de madera en tonos medios
Modelo de puerta principal contemporánea grande con paredes verdes, suelo de madera clara, puerta doble y puerta de madera en tonos medios
4.961 fotos de entradas rojas, violetas
1
