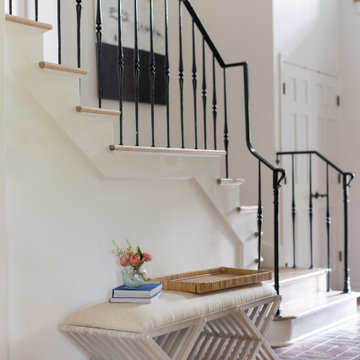480 fotos de entradas con puerta simple y vigas vistas
Filtrar por
Presupuesto
Ordenar por:Popular hoy
1 - 20 de 480 fotos
Artículo 1 de 3

Foto de distribuidor moderno grande con paredes blancas, suelo de madera clara, puerta simple y vigas vistas

We created this 1250 sq. ft basement under a house that initially only had crawlspace and minimal dugout area for mechanicals. To create this basement, we excavated 60 dump trucks of dirt through a 3’x2’ crawlspace opening to the outside.

Nos encontramos ante una vivienda en la calle Verdi de geometría alargada y muy compartimentada. El reto está en conseguir que la luz que entra por la fachada principal y el patio de isla inunde todos los espacios de la vivienda que anteriormente quedaban oscuros.
Trabajamos para encontrar una distribución diáfana para que la luz cruce todo el espacio. Aun así, se diseñan dos puertas correderas que permiten separar la zona de día de la de noche cuando se desee, pero que queden totalmente escondidas cuando se quiere todo abierto, desapareciendo por completo.

Diseño de distribuidor retro grande con paredes azules, suelo de madera clara, puerta simple, puerta azul, suelo marrón y vigas vistas

This 1956 John Calder Mackay home had been poorly renovated in years past. We kept the 1400 sqft footprint of the home, but re-oriented and re-imagined the bland white kitchen to a midcentury olive green kitchen that opened up the sight lines to the wall of glass facing the rear yard. We chose materials that felt authentic and appropriate for the house: handmade glazed ceramics, bricks inspired by the California coast, natural white oaks heavy in grain, and honed marbles in complementary hues to the earth tones we peppered throughout the hard and soft finishes. This project was featured in the Wall Street Journal in April 2022.

Diseño de entrada moderna pequeña con paredes blancas, suelo de madera clara, puerta simple y vigas vistas

Imagen de vestíbulo posterior de estilo de casa de campo pequeño con paredes blancas, suelo de baldosas de cerámica, puerta simple, puerta de madera en tonos medios, suelo gris, vigas vistas y machihembrado

Problématique: petit espace 3 portes plus une double porte donnant sur la pièce de vie, Besoin de rangements à chaussures et d'un porte-manteaux.
Mur bleu foncé mat mur et porte donnant de la profondeur, panoramique toit de paris recouvrant la porte des toilettes pour la faire disparaitre, meuble à chaussures blanc et bois tasseaux de pin pour porte manteaux, et tablette sac. Changement des portes classiques blanches vitrées par de très belles portes vitré style atelier en metal et verre. Lustre moderne à 3 éclairages

We blended the client's cool and contemporary style with the home's classic midcentury architecture in this post and beam renovation. It was important to define each space within this open concept plan with strong symmetrical furniture and lighting. A special feature in the living room is the solid white oak built-in shelves designed to house our client's art while maximizing the height of the space.

In transforming their Aspen retreat, our clients sought a departure from typical mountain decor. With an eclectic aesthetic, we lightened walls and refreshed furnishings, creating a stylish and cosmopolitan yet family-friendly and down-to-earth haven.
The inviting entryway features pendant lighting, an earthy-toned carpet, and exposed wooden beams. The view of the stairs adds architectural interest and warmth to the space.
---Joe McGuire Design is an Aspen and Boulder interior design firm bringing a uniquely holistic approach to home interiors since 2005.
For more about Joe McGuire Design, see here: https://www.joemcguiredesign.com/
To learn more about this project, see here:
https://www.joemcguiredesign.com/earthy-mountain-modern

Custom front entryway of home with pavers, rustic wood, shutters, garden boxes and pavers.
Imagen de puerta principal rural de tamaño medio con paredes beige, suelo de madera oscura, puerta simple, puerta roja, suelo marrón y vigas vistas
Imagen de puerta principal rural de tamaño medio con paredes beige, suelo de madera oscura, puerta simple, puerta roja, suelo marrón y vigas vistas
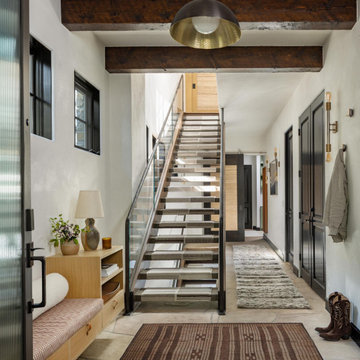
Diseño de puerta principal clásica renovada de tamaño medio con paredes blancas, suelo de mármol, puerta simple, puerta de vidrio y vigas vistas
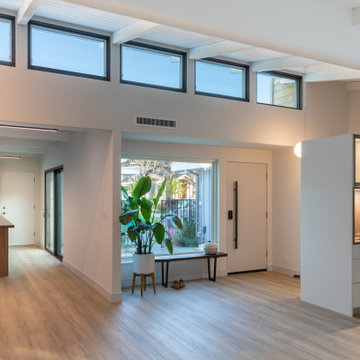
2021 NARI META Gold Award Winner
Diseño de entrada minimalista con paredes blancas, puerta simple, puerta blanca, suelo marrón y vigas vistas
Diseño de entrada minimalista con paredes blancas, puerta simple, puerta blanca, suelo marrón y vigas vistas
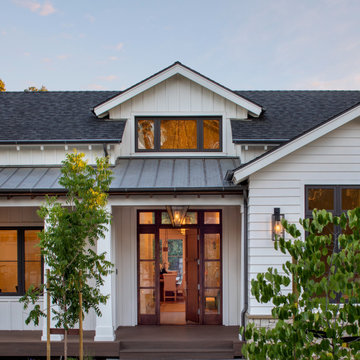
Imagen de puerta principal campestre con paredes blancas, suelo de madera oscura, puerta simple, puerta de madera en tonos medios, suelo marrón y vigas vistas

Architect: Domain Design Architects
Photography: Joe Belcovson Photography
Ejemplo de puerta principal vintage de tamaño medio con paredes multicolor, suelo de madera en tonos medios, puerta simple, puerta negra, suelo marrón y vigas vistas
Ejemplo de puerta principal vintage de tamaño medio con paredes multicolor, suelo de madera en tonos medios, puerta simple, puerta negra, suelo marrón y vigas vistas

The open layout of this newly renovated home is spacious enough for the clients home work office. The exposed beam and slat wall provide architectural interest . And there is plenty of room for the client's eclectic art collection.

Stunning foyer with new entry door and windows we installed. This amazing entryway with exposed beam ceiling and painted brick accent wall looks incredible with these new black windows and gorgeous entry door. Find the perfect doors and windows for your home with Renewal by Andersen of Greater Toronto, serving most of Ontario.
. . . . . . . . . .
Our windows and doors come in a variety of styles and colors -- Contact Us Today! 844-819-3040
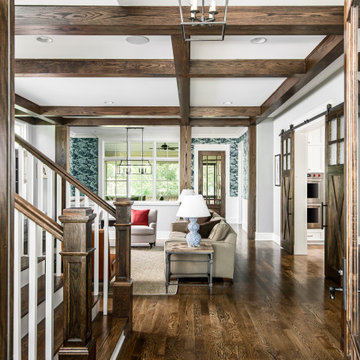
Photography: Garett + Carrie Buell of Studiobuell/ studiobuell.com
Modelo de distribuidor de estilo americano de tamaño medio con paredes grises, suelo de madera oscura, puerta simple, puerta de madera oscura y vigas vistas
Modelo de distribuidor de estilo americano de tamaño medio con paredes grises, suelo de madera oscura, puerta simple, puerta de madera oscura y vigas vistas

A project along the famous Waverly Place street in historical Greenwich Village overlooking Washington Square Park; this townhouse is 8,500 sq. ft. an experimental project and fully restored space. The client requested to take them out of their comfort zone, aiming to challenge themselves in this new space. The goal was to create a space that enhances the historic structure and make it transitional. The rooms contained vintage pieces and were juxtaposed using textural elements like throws and rugs. Design made to last throughout the ages, an ode to a landmark.
480 fotos de entradas con puerta simple y vigas vistas
1
