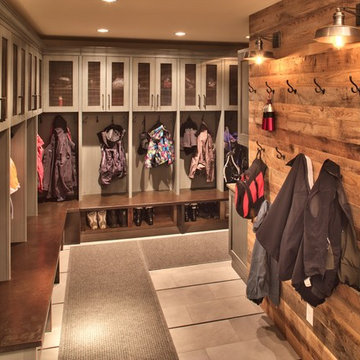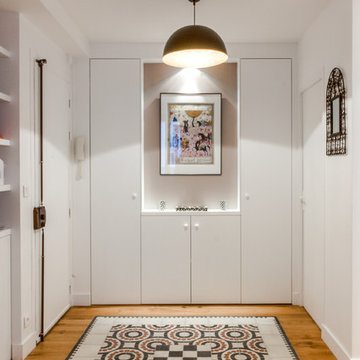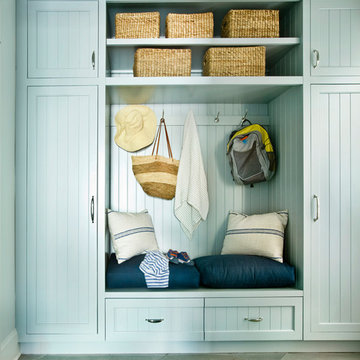17.407 fotos de entradas - vestíbulos, vestíbulos posteriores
Filtrar por
Presupuesto
Ordenar por:Popular hoy
121 - 140 de 17.407 fotos
Artículo 1 de 3
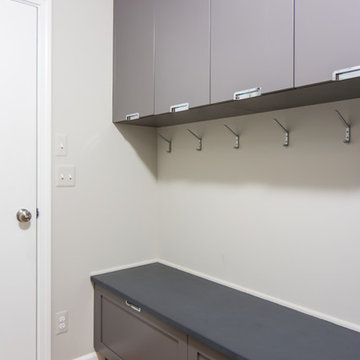
Goals
Our clients desired to simply update their home with a modern, open feel while adding more natural light to the space.
Our Design Solution
By taking down the wall between the dining room and living room and adding a bump out in the kitchen, the space opened up dramatically and the room was flooded with natural light. In addition to replacing the kitchen cabinets and counters, we added a long horizontal window to give a unique modern element as well as let more light in.
C.J South Photography
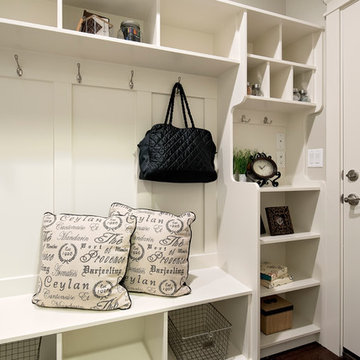
Diseño de vestíbulo posterior tradicional renovado de tamaño medio con paredes grises, puerta simple y puerta blanca
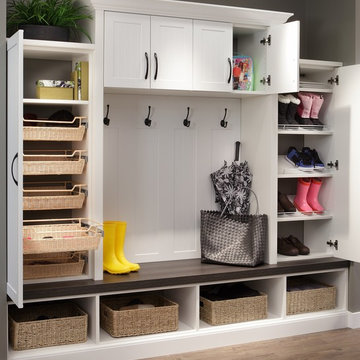
Drop zone - The Organized Home
Imagen de vestíbulo posterior de estilo americano de tamaño medio
Imagen de vestíbulo posterior de estilo americano de tamaño medio
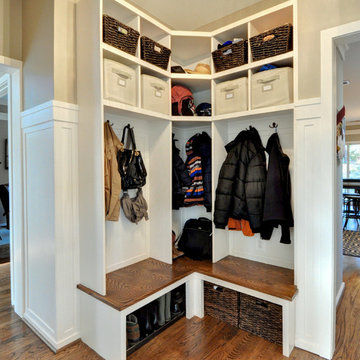
Lisa Garcia Architecture + Interior Design
Imagen de vestíbulo posterior clásico renovado de tamaño medio con paredes beige, suelo de madera en tonos medios, puerta simple y puerta blanca
Imagen de vestíbulo posterior clásico renovado de tamaño medio con paredes beige, suelo de madera en tonos medios, puerta simple y puerta blanca
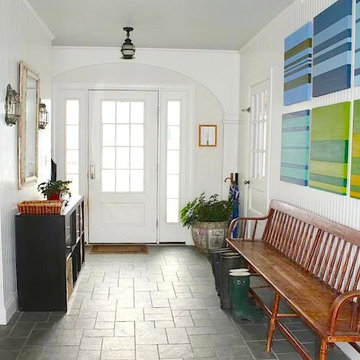
Mud room entry with antique deacon's bench, rustic vintage mirror and tin sconces, Vermont slate floors, full-height beadboard walls, and colorful contemporary art.
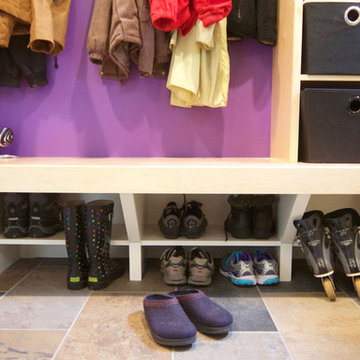
Steve Greenbeg
Modelo de vestíbulo posterior actual pequeño con paredes verdes, suelo de baldosas de cerámica, puerta simple y puerta violeta
Modelo de vestíbulo posterior actual pequeño con paredes verdes, suelo de baldosas de cerámica, puerta simple y puerta violeta
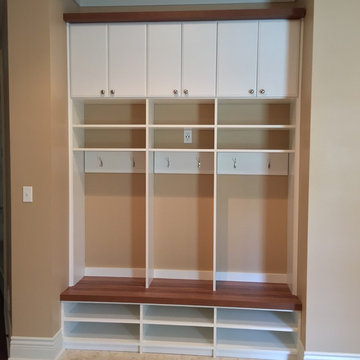
Diseño de vestíbulo posterior contemporáneo de tamaño medio con paredes beige y suelo de baldosas de cerámica
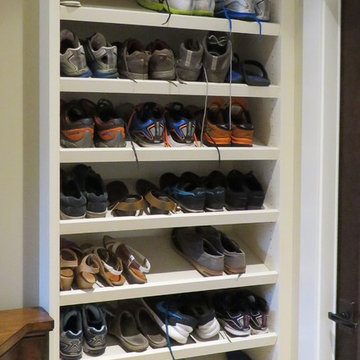
Imagen de vestíbulo posterior tradicional de tamaño medio con paredes beige y suelo de baldosas de porcelana
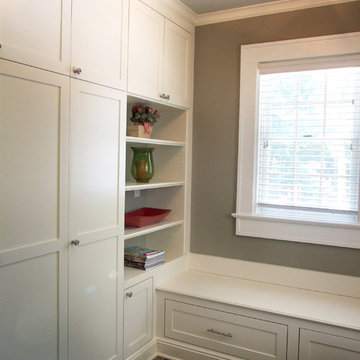
Diseño de vestíbulo posterior tradicional renovado de tamaño medio con paredes grises y suelo de pizarra
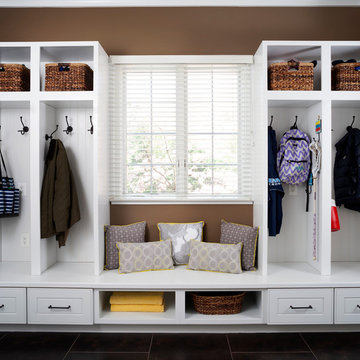
Classic mudroom design with a place for everything, including power outlets for charging devices.
Stacy Zarin Goldberg PhotographyStacy Zarin Goldberg Photography
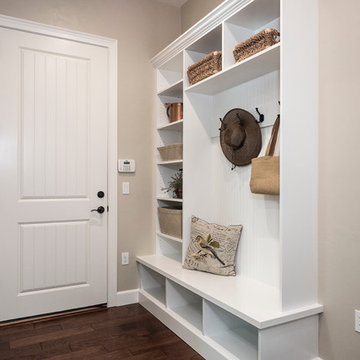
Photo By Aaron W. Bailey
Modelo de vestíbulo posterior tradicional pequeño con suelo de madera oscura, paredes beige, puerta simple y puerta blanca
Modelo de vestíbulo posterior tradicional pequeño con suelo de madera oscura, paredes beige, puerta simple y puerta blanca
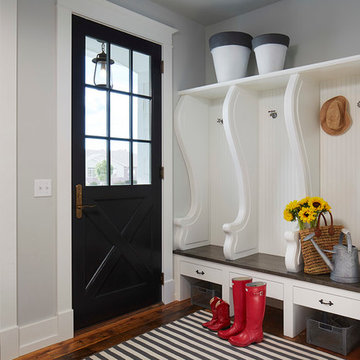
Martha O'Hara Interiors, Interior Design & Photo Styling | Corey Gaffer, Photography
Please Note: All “related,” “similar,” and “sponsored” products tagged or listed by Houzz are not actual products pictured. They have not been approved by Martha O’Hara Interiors nor any of the professionals credited. For information about our work, please contact design@oharainteriors.com.
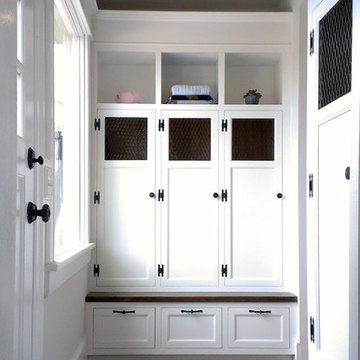
Entry/mud-room photo from large first floor remodel and addition. Shown with reclaimed brick flooring, built-in cabinetry. Custom built mudroom cabinetry and cubbies with wire mesh screens, vaulted ceiling and industrial lighting fixtures. Construction by Murphy General Contractors of South Orange, NJ. Photo by Greg Martz.

Stylish brewery owners with airline miles that match George Clooney’s decided to hire Regan Baker Design to transform their beloved Duboce Park second home into an organic modern oasis reflecting their modern aesthetic and sustainable, green conscience lifestyle. From hops to floors, we worked extensively with our design savvy clients to provide a new footprint for their kitchen, dining and living room area, redesigned three bathrooms, reconfigured and designed the master suite, and replaced an existing spiral staircase with a new modern, steel staircase. We collaborated with an architect to expedite the permit process, as well as hired a structural engineer to help with the new loads from removing the stairs and load bearing walls in the kitchen and Master bedroom. We also used LED light fixtures, FSC certified cabinetry and low VOC paint finishes.
Regan Baker Design was responsible for the overall schematics, design development, construction documentation, construction administration, as well as the selection and procurement of all fixtures, cabinets, equipment, furniture,and accessories.
Key Contributors: Green Home Construction; Photography: Sarah Hebenstreit / Modern Kids Co.
In this photo:
We added a pop of color on the built-in bookshelf, and used CB2 space saving wall-racks for bikes as decor.

Design by Joanna Hartman
Photography by Ryann Ford
Styling by Adam Fortner
This space features Crema Marfil Honed 12x12 floor tile and Restoration Hardware "Vintage Hooks".
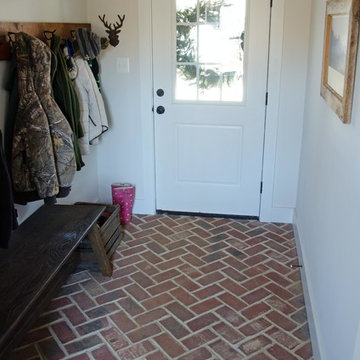
Mudroom entry with brick flooring which carries in from the porch outside.
Photo by Dennis A. Taylor
Ejemplo de vestíbulo posterior campestre de tamaño medio con suelo de ladrillo
Ejemplo de vestíbulo posterior campestre de tamaño medio con suelo de ladrillo

Stephani Buchman Photography
Foto de vestíbulo bohemio pequeño con paredes multicolor, suelo de madera en tonos medios, puerta simple, puerta blanca y suelo marrón
Foto de vestíbulo bohemio pequeño con paredes multicolor, suelo de madera en tonos medios, puerta simple, puerta blanca y suelo marrón
17.407 fotos de entradas - vestíbulos, vestíbulos posteriores
7
