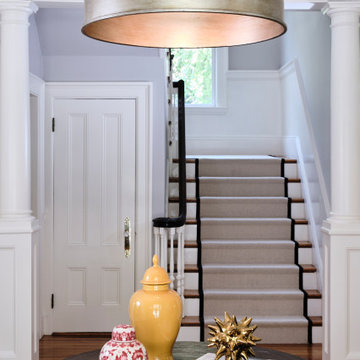61.971 fotos de entradas - distribuidores, vestíbulos posteriores
Filtrar por
Presupuesto
Ordenar por:Popular hoy
1 - 20 de 61.971 fotos
Artículo 1 de 3

Entering the single-story home, a custom double front door leads into a foyer with a 14’ tall, vaulted ceiling design imagined with stained planks and slats. The foyer floor design contrasts white dolomite slabs with the warm-toned wood floors that run throughout the rest of the home. Both the dolomite and engineered wood were selected for their durability, water resistance, and most importantly, ability to withstand the south Florida humidity. With many elements of the home leaning modern, like the white walls and high ceilings, mixing in warm wood tones ensures that the space still feels inviting and comfortable.

Modelo de vestíbulo posterior de estilo americano de tamaño medio con paredes azules, suelo de baldosas de porcelana, puerta simple, puerta blanca y suelo gris

Entry Foyer, Photo by J.Sinclair
Imagen de distribuidor tradicional con puerta simple, puerta negra, paredes blancas, suelo de madera oscura y suelo marrón
Imagen de distribuidor tradicional con puerta simple, puerta negra, paredes blancas, suelo de madera oscura y suelo marrón

Custom bamboo cabinetry adds much needed function to this mudroom entry. The look was kept minimal and modern by opting to forego hardware.
Imagen de vestíbulo posterior vintage de tamaño medio con paredes blancas, suelo de baldosas de porcelana y suelo gris
Imagen de vestíbulo posterior vintage de tamaño medio con paredes blancas, suelo de baldosas de porcelana y suelo gris

Ejemplo de distribuidor campestre de tamaño medio con paredes blancas, suelo de madera clara, puerta simple, puerta blanca y suelo beige

Modelo de distribuidor tradicional de tamaño medio con paredes blancas, suelo de madera clara, puerta simple y puerta blanca

Building Design, Plans, and Interior Finishes by: Fluidesign Studio I Builder: Anchor Builders I Photographer: sethbennphoto.com
Diseño de vestíbulo posterior tradicional de tamaño medio con paredes beige y suelo de pizarra
Diseño de vestíbulo posterior tradicional de tamaño medio con paredes beige y suelo de pizarra

Tom Crane - Tom Crane photography
Imagen de distribuidor tradicional de tamaño medio con paredes azules, suelo de madera clara, puerta simple, puerta blanca y suelo beige
Imagen de distribuidor tradicional de tamaño medio con paredes azules, suelo de madera clara, puerta simple, puerta blanca y suelo beige

This warm and inviting mudroom with entry from the garage is the inspiration you need for your next custom home build. The walk-in closet to the left holds enough space for shoes, coats and other storage items for the entire year-round, while the white oak custom storage benches and compartments in the entry make for an organized and clutter free space for your daily out-the-door items. The built-in-mirror and table-top area is perfect for one last look as you head out the door, or the perfect place to set your keys as you look to spend the rest of your night in.

Our Ridgewood Estate project is a new build custom home located on acreage with a lake. It is filled with luxurious materials and family friendly details.

Photography: Alyssa Lee Photography
Diseño de vestíbulo posterior tradicional renovado de tamaño medio con paredes beige y suelo de baldosas de porcelana
Diseño de vestíbulo posterior tradicional renovado de tamaño medio con paredes beige y suelo de baldosas de porcelana
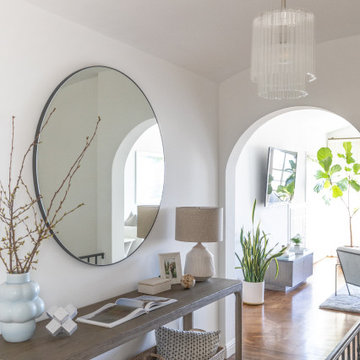
Classy entryway in San Francisco
Modelo de distribuidor clásico renovado con paredes blancas
Modelo de distribuidor clásico renovado con paredes blancas
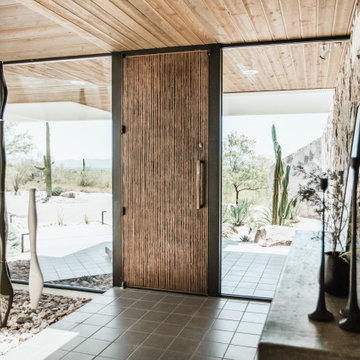
Modelo de distribuidor moderno de tamaño medio con paredes beige, suelo de baldosas de cerámica, puerta simple, puerta metalizada y suelo gris
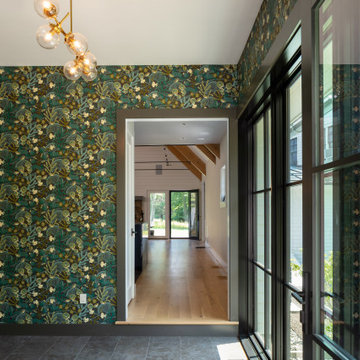
Entry Foyer with hidden closets /
Photographer: Robert Brewster Photography /
Architect: Matthew McGeorge, McGeorge Architecture Interiors
Foto de distribuidor campestre de tamaño medio con paredes multicolor, suelo de baldosas de cerámica, puerta simple, puerta de vidrio y suelo gris
Foto de distribuidor campestre de tamaño medio con paredes multicolor, suelo de baldosas de cerámica, puerta simple, puerta de vidrio y suelo gris

Ejemplo de distribuidor contemporáneo de tamaño medio con paredes blancas, suelo de madera oscura y suelo marrón
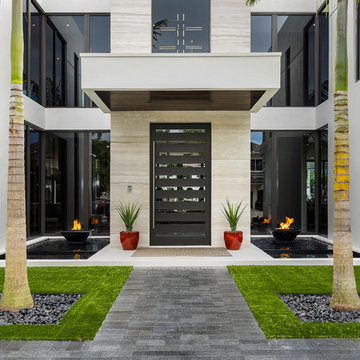
Modern home front entry features a voice over Internet Protocol Intercom Device to interface with the home's Crestron control system for voice communication at both the front door and gate.
Signature Estate featuring modern, warm, and clean-line design, with total custom details and finishes. The front includes a serene and impressive atrium foyer with two-story floor to ceiling glass walls and multi-level fire/water fountains on either side of the grand bronze aluminum pivot entry door. Elegant extra-large 47'' imported white porcelain tile runs seamlessly to the rear exterior pool deck, and a dark stained oak wood is found on the stairway treads and second floor. The great room has an incredible Neolith onyx wall and see-through linear gas fireplace and is appointed perfectly for views of the zero edge pool and waterway. The center spine stainless steel staircase has a smoked glass railing and wood handrail.
Photo courtesy Royal Palm Properties

Jared Medley
Diseño de vestíbulo posterior tradicional renovado de tamaño medio con paredes blancas, suelo de madera clara, puerta simple, puerta blanca y suelo marrón
Diseño de vestíbulo posterior tradicional renovado de tamaño medio con paredes blancas, suelo de madera clara, puerta simple, puerta blanca y suelo marrón

Picture Perfect House
Foto de distribuidor tradicional renovado grande con paredes grises, suelo de madera oscura, puerta pivotante, puerta de madera oscura y suelo marrón
Foto de distribuidor tradicional renovado grande con paredes grises, suelo de madera oscura, puerta pivotante, puerta de madera oscura y suelo marrón

This 2 story home with a first floor Master Bedroom features a tumbled stone exterior with iron ore windows and modern tudor style accents. The Great Room features a wall of built-ins with antique glass cabinet doors that flank the fireplace and a coffered beamed ceiling. The adjacent Kitchen features a large walnut topped island which sets the tone for the gourmet kitchen. Opening off of the Kitchen, the large Screened Porch entertains year round with a radiant heated floor, stone fireplace and stained cedar ceiling. Photo credit: Picture Perfect Homes
61.971 fotos de entradas - distribuidores, vestíbulos posteriores
1
