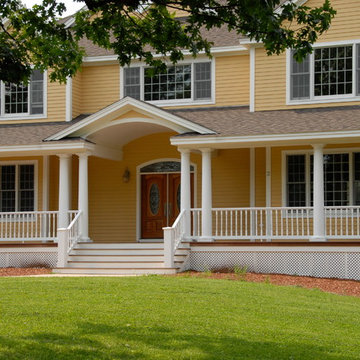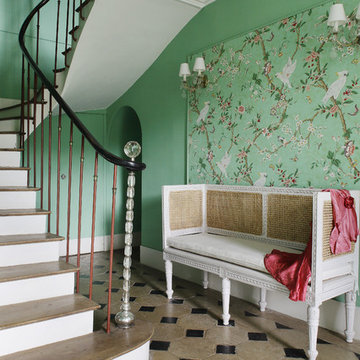860 fotos de entradas verdes grandes
Filtrar por
Presupuesto
Ordenar por:Popular hoy
141 - 160 de 860 fotos
Artículo 1 de 3
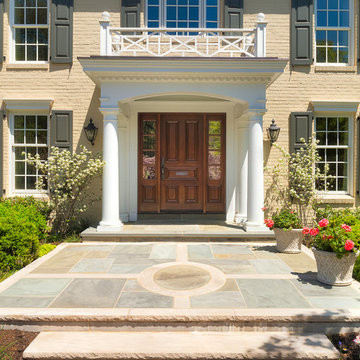
Hoachlander Davis Photography
Modelo de puerta principal clásica grande con puerta simple y puerta de madera en tonos medios
Modelo de puerta principal clásica grande con puerta simple y puerta de madera en tonos medios
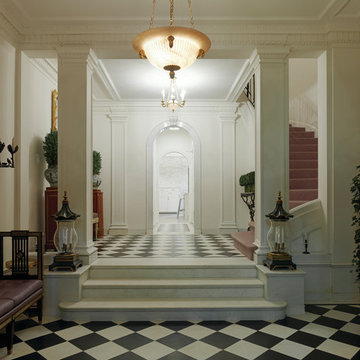
This 10,000 sf townhouse sits on one of Manhattan’s most beautiful Upper East Side streets and so the goal of the project was to return the house to its original grandeur. Previously a Kips Bay designer showcase house, the rooms were each designed in a differing style and therefore the lack of cohesion and flow made the house seem choppy. In addition, much of the interior was superficial in the sense that plumbing fixtures were not all connected, walls were “false walls” built in front of existing and much of the construction had to be rebuilt.
The scope included creating a large gourmet kitchen in the rear of the ground floor by closing off the winding corridor and creating a new door opening centered on the main entry hall with a paneled arched pocket door mimicking the original detailing of the parlor floor. The kitchen has a Calacatta Gold stone center island and dinning area flanked by counters that run the length of the east and west walls with glass front upper cabinets. A built-in buffet on the south wall anchors the space. A mud room, with access to the delivery entrance and additional storage space was added off the kitchen. A new slim profile steel and glass French door provides access to a new steel rear deck and stairs to the rear yard. On the second floor, a new tile floor was added throughout and RRA designed new stone mantle pieces fabricated from England in the living and dining rooms.
On the 3rd floor, a new wall was constructed in the 11’ wide central hallway to allow a new 135 sf master closet with custom designed built-in storage units and accessories. This concept was carried through to the 4th floor on a smaller scale and 4 new storage closets were added in the hallway. The existing bathroom on the 4th Floor was gutted and redesigned including a new 5’x5’ extra deep soaking tub and new fixtures. Silver travertine tiles were used throughout to give the room a durable, waterproof finish while also providing a warm, luxurious feel.
The 5th floor was converted into a playroom and TV room for the family’s two young children and was outfitted with chalkboard paint along the entire east wall in the play area and a bold color block wall treatment in the TV room. A new cork floor was installed for durability and resilience to lots of activity yet providing a soft and sustainable floor treatment for its intended user. A full laundry room was also created floor with new cabinetry, plumbing, and floor and wall tile. Additionally, 3 full baths and a powder room were refitted with tumbled travertine tiles on the top two floors. The exterior of the building was refurbished and new lighting and painted doors and frames were installed in accordance with Landmark designation. An additional challenge on the project was that a previously built extension on the PH level was illegally overbuilt and the property had received a violation. A 9 month process of filing drawings, completing zoning analyses and meetings with the DOB Commissioners ensued to get the extension approved allowing us to obtain a permit for the remainder of the work and complete the Certificate of Occupancy.
In spite of the complex process and scattered program, the completed townhouse has a cohesive aesthetic throughout, with upgraded amenities befitting this grand representation of elite New York living.
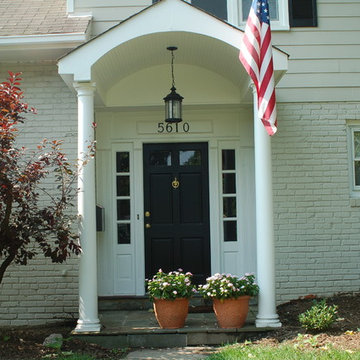
The entry way of this Bethesda, MD home is seen here with Arctic White trim encompassed by Cobble Stone Lap Siding and matching painted brick walls
Diseño de puerta principal clásica grande con paredes blancas, suelo de cemento, puerta simple y puerta negra
Diseño de puerta principal clásica grande con paredes blancas, suelo de cemento, puerta simple y puerta negra
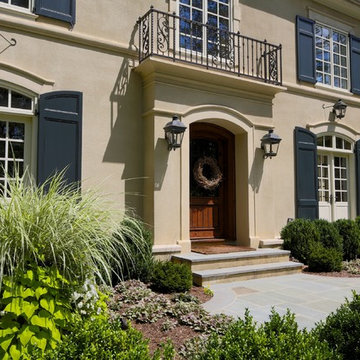
Imagen de puerta principal tradicional grande con paredes beige, puerta simple y puerta de madera oscura
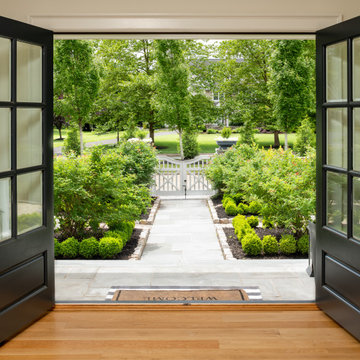
Angle Eye Photography
Diseño de distribuidor tradicional grande con paredes beige, suelo de madera en tonos medios, puerta doble, puerta negra y suelo marrón
Diseño de distribuidor tradicional grande con paredes beige, suelo de madera en tonos medios, puerta doble, puerta negra y suelo marrón
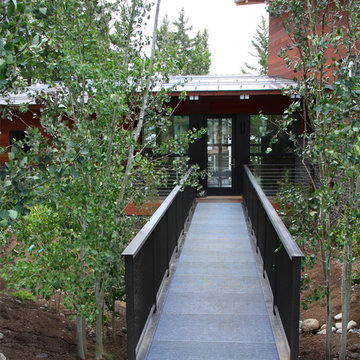
Foto de puerta principal actual grande con paredes marrones, suelo de cemento, puerta simple y puerta de vidrio
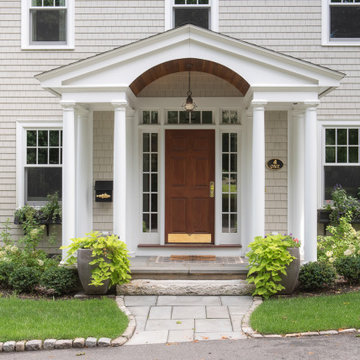
Diseño de puerta principal clásica grande con puerta simple y puerta de madera oscura
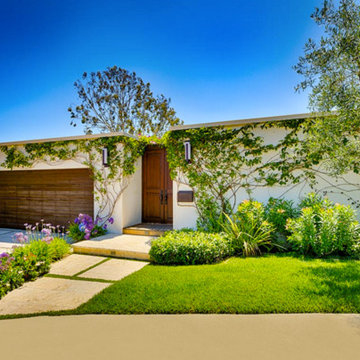
Ejemplo de puerta principal contemporánea grande con paredes beige, suelo de travertino, puerta doble, puerta de madera oscura y suelo beige
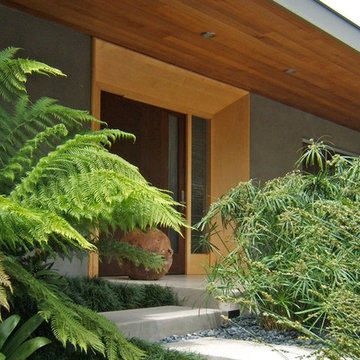
entry viewed from driveway
Imagen de puerta principal moderna grande con paredes grises, suelo de cemento, puerta pivotante y puerta de madera en tonos medios
Imagen de puerta principal moderna grande con paredes grises, suelo de cemento, puerta pivotante y puerta de madera en tonos medios
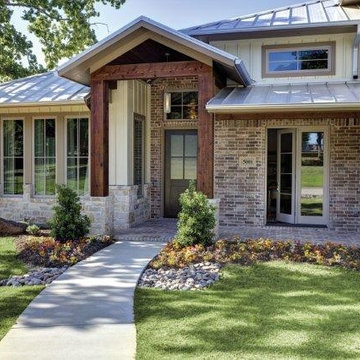
This home features Tuscany® Series vinyl windows and Ultra™ Series fiberglass French doors by Milgard. The various shapes and window combinations give this home a unique look on the exterior. The simple grid patterns on all of the windows and the door help maintain a traditional look without appearing too busy. This Milgard in-swing fiberglass door is paired with a sidelight that adds both a design element to the exterior, and natural light to the interior.
http://bit.ly/1HKYAjJ
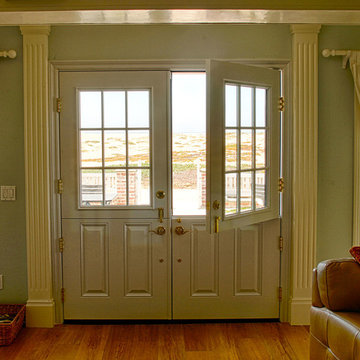
Dutch Doors. Double Door system 9 lite clear glass. Interior painted white.
Modelo de puerta principal tradicional grande con paredes marrones, puerta tipo holandesa y puerta blanca
Modelo de puerta principal tradicional grande con paredes marrones, puerta tipo holandesa y puerta blanca
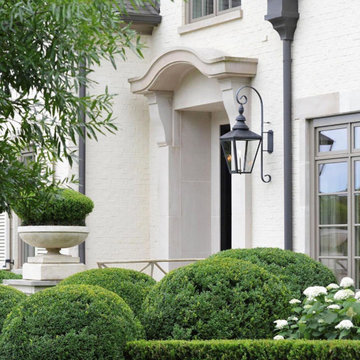
The London Street Light was created from a sketch Mr. A. Hayes Town drew while walking the streets of London. The distinctive English style accurately addresses heavier architectural elements. Large columns and English influenced architecture call for lights in this family. This classic design is available in natural gas, liquid propane, and electric.
Standard Lantern Sizes
Height Width Depth
25.0" 12.5" 12.5"
28.0" 14.5" 14.5"
35.0" 18.0" 18.0"
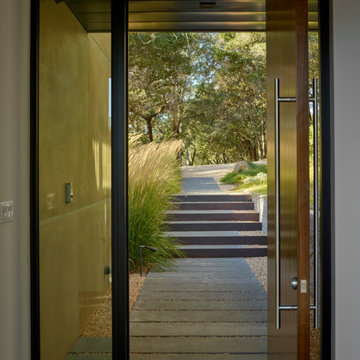
Custom high-end outdoor living spaces by expert architectural landscape artist for large residential projects. Award winning designs for large budget custom residential landscape projects in Northern California.
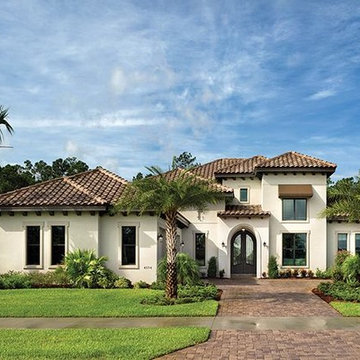
Set foot in this elegant palazzo! Our custom iron doors will transport you to a world of Italian warmth and charm.
suncoastirondoors.com
Diseño de puerta principal mediterránea grande con puerta doble y puerta metalizada
Diseño de puerta principal mediterránea grande con puerta doble y puerta metalizada
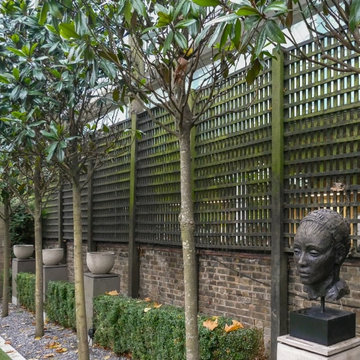
Vistafolia's luxurious foliage panels provided the perfect decorative screening solution for this classic formal garden in Hampstead, London, harmonizing beautifully with the conventional elegance of the scheme.
Privacy screening with the customary trellis from the neighboring property posed a problem in the shady boundary space, as real planting would struggle without sufficient natural light. The client also desired an attractive green backdrop to improve the visual appeal of the bust sculpture as well as the handsome formal trees lining the perimeter.
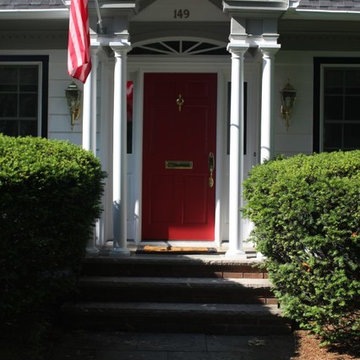
Ejemplo de puerta principal clásica grande con puerta simple y puerta roja
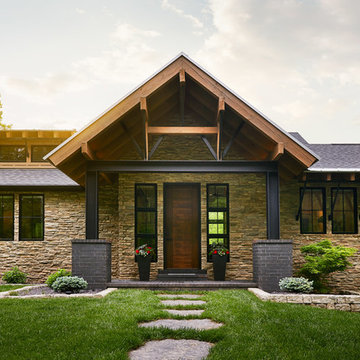
Front entry
Photo by: Starboard & Port L.L.C
Ejemplo de puerta principal minimalista grande con paredes multicolor, suelo de ladrillo, puerta simple, puerta de madera oscura y suelo multicolor
Ejemplo de puerta principal minimalista grande con paredes multicolor, suelo de ladrillo, puerta simple, puerta de madera oscura y suelo multicolor
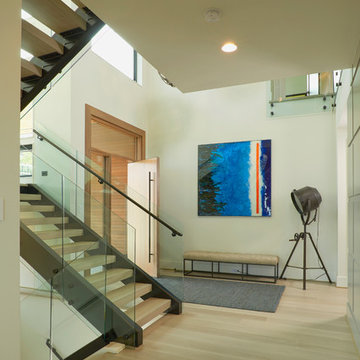
A fun design piece is the large spot light that greets you as you walk in.
Diseño de distribuidor actual grande con paredes blancas, suelo de madera clara, puerta pivotante y puerta de madera clara
Diseño de distribuidor actual grande con paredes blancas, suelo de madera clara, puerta pivotante y puerta de madera clara
860 fotos de entradas verdes grandes
8
