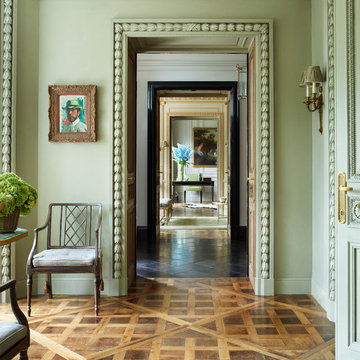300 fotos de entradas verdes con paredes verdes
Filtrar por
Presupuesto
Ordenar por:Popular hoy
41 - 60 de 300 fotos
Artículo 1 de 3
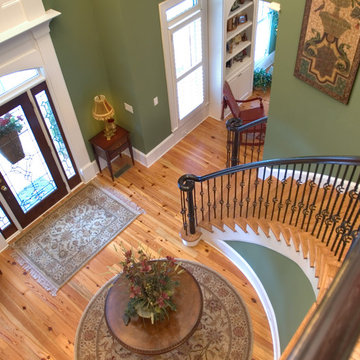
Atlanta Custom Builder, Quality Homes Built with Traditional Values
Location: 12850 Highway 9
Suite 600-314
Alpharetta, GA 30004
Diseño de distribuidor campestre grande con paredes verdes, suelo de madera clara, puerta pivotante y puerta de vidrio
Diseño de distribuidor campestre grande con paredes verdes, suelo de madera clara, puerta pivotante y puerta de vidrio
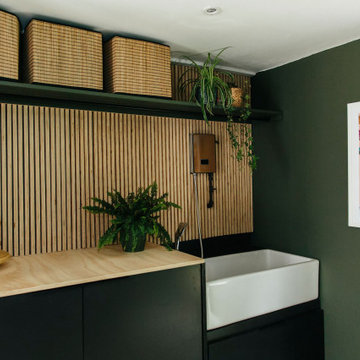
We love #MBRDesigner Tracey's cloakroom, especially the dog washing station for little Monty.
The gorgeous deep green and black cabinets give the space a modern and dramatic feel but they also help hide the muddy paw prints.
Tracey has also given the space some natural texture using wooden slats and houseplants that bring the space to life.
And lastly, she has included some brilliant storage in the form of shelving, under bench seating as well as some adorable dog tail coat hooks to hang all her leads, handbags and coats.

Diseño de distribuidor clásico renovado con paredes verdes, puerta simple, puerta de madera en tonos medios y suelo gris
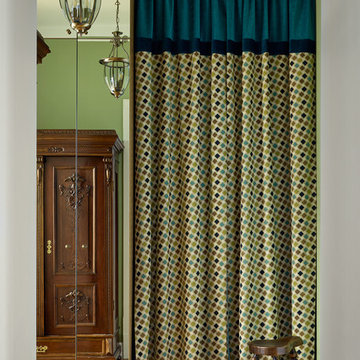
Антикварный шкаф (в отражении).
Портьера сшита на заказ по эскизам автора, закрывает входную дверь.
Diseño de entrada clásica renovada de tamaño medio con paredes verdes
Diseño de entrada clásica renovada de tamaño medio con paredes verdes
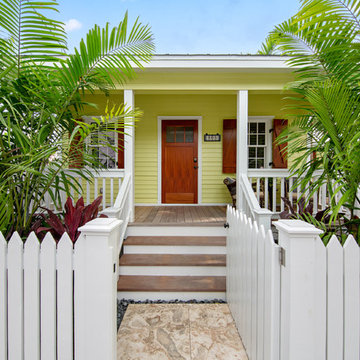
Ejemplo de puerta principal exótica con paredes verdes, suelo de madera en tonos medios, puerta simple, puerta de madera en tonos medios y suelo marrón
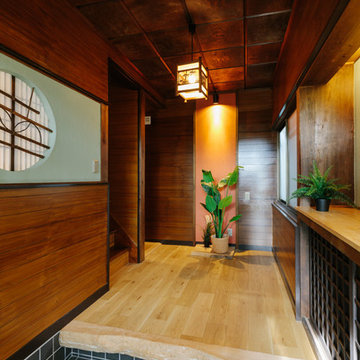
Modelo de entrada de estilo zen con paredes verdes, suelo de madera en tonos medios, suelo beige y puerta marrón
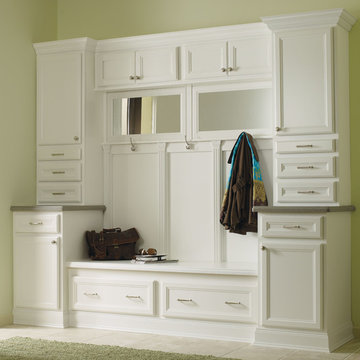
Enjoy the classic good looks and versatile value of Wainscott cabinetry. An echo of Martha Stewart's popular Turkey Hill design, Wainscott features a partial overlay door styling for the budget-conscious consumer. It impresses in an entryway or laundry room as well as in the kitchen.
Martha Stewart Living Wainscott PureStyle cabinetry in Picket fence.
Martha Stewart Living Corian countertop in Tundra.
Martha Stewart Living hardware in Polished Nickel.
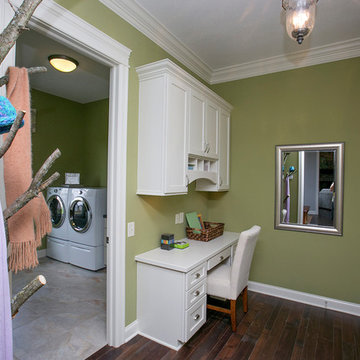
BIA Parade of Homes photo gallery
Foto de entrada tradicional renovada con paredes verdes y suelo de madera oscura
Foto de entrada tradicional renovada con paredes verdes y suelo de madera oscura
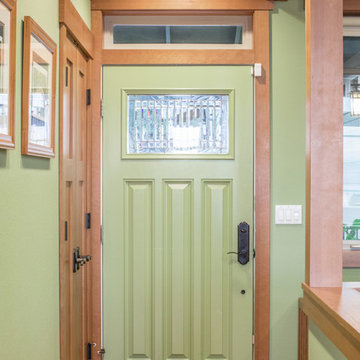
Our clients sought classic Craftsman styling to accentuate the one-of-kind view their from their land.
At 2,200 sf, this single-family home marries traditional craftsman style with modern energy efficiency and design. A Built Green Level 5, the home features an extremely efficient Heat Return Ventilation system, amazing indoor air quality, thermal solar hot water, solar panels, hydronic radiant in-floor heat, warm wood interior detailing, timeless built-in cabinetry, and tastefully placed wood coffered ceilings.
Built on a steep slope, the top floor garage and entry work with the challenges of this site to welcome you into a wonderful Pacific Northwest Craftsman home.
Photo by: Poppi Photography
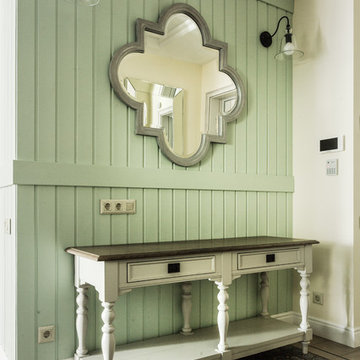
Григорий Соколинский
Imagen de entrada clásica renovada de tamaño medio con paredes verdes, suelo de baldosas de cerámica y suelo verde
Imagen de entrada clásica renovada de tamaño medio con paredes verdes, suelo de baldosas de cerámica y suelo verde
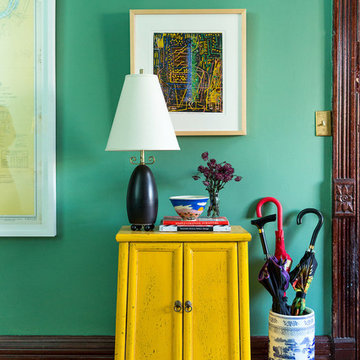
Anna Routh Photography
Foto de entrada bohemia con paredes verdes y suelo de madera clara
Foto de entrada bohemia con paredes verdes y suelo de madera clara
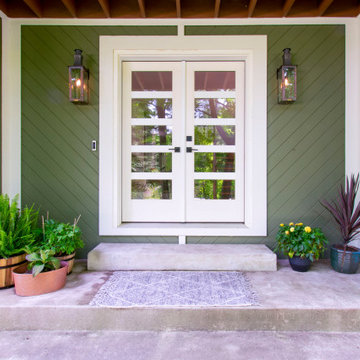
This exciting ‘whole house’ project began when a couple contacted us while house shopping. They found a 1980s contemporary colonial in Delafield with a great wooded lot on Nagawicka Lake. The kitchen and bathrooms were outdated but it had plenty of space and potential.
We toured the home, learned about their design style and dream for the new space. The goal of this project was to create a contemporary space that was interesting and unique. Above all, they wanted a home where they could entertain and make a future.
At first, the couple thought they wanted to remodel only the kitchen and master suite. But after seeing Kowalske Kitchen & Bath’s design for transforming the entire house, they wanted to remodel it all. The couple purchased the home and hired us as the design-build-remodel contractor.
First Floor Remodel
The biggest transformation of this home is the first floor. The original entry was dark and closed off. By removing the dining room walls, we opened up the space for a grand entry into the kitchen and dining room. The open-concept kitchen features a large navy island, blue subway tile backsplash, bamboo wood shelves and fun lighting.
On the first floor, we also turned a bathroom/sauna into a full bathroom and powder room. We were excited to give them a ‘wow’ powder room with a yellow penny tile wall, floating bamboo vanity and chic geometric cement tile floor.
Second Floor Remodel
The second floor remodel included a fireplace landing area, master suite, and turning an open loft area into a bedroom and bathroom.
In the master suite, we removed a large whirlpool tub and reconfigured the bathroom/closet space. For a clean and classic look, the couple chose a black and white color pallet. We used subway tile on the walls in the large walk-in shower, a glass door with matte black finish, hexagon tile on the floor, a black vanity and quartz counters.
Flooring, trim and doors were updated throughout the home for a cohesive look.
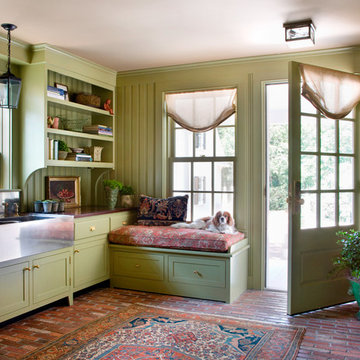
Eric Roth Photography
Diseño de vestíbulo posterior clásico con paredes verdes y suelo de ladrillo
Diseño de vestíbulo posterior clásico con paredes verdes y suelo de ladrillo
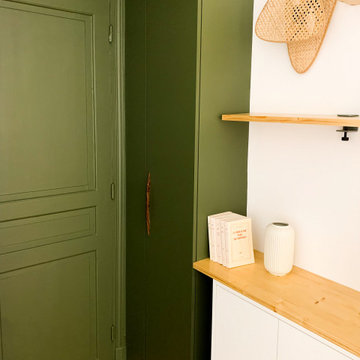
Un sas d'entrée vert olive a été crée. Il accueille des rangements et permet de cacher le placard compteur tout en étant déco et fonctionnel !
Modelo de entrada contemporánea pequeña con paredes verdes, suelo laminado, puerta simple, puerta verde y bandeja
Modelo de entrada contemporánea pequeña con paredes verdes, suelo laminado, puerta simple, puerta verde y bandeja
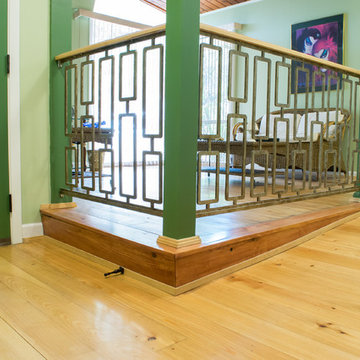
Entryway from front door to upper level of 1960's split-level home. Previous step was set into the foundation and rebuilt as a ramp. Flooring is cypress. Ramp is ADA compliant. Decorative railing was installed to prevent access from the dining area over the edge of the raised floor.
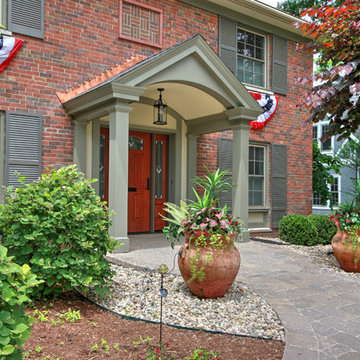
A Glendale, MO home gains pleasing depth and beauty with a covered front porch and new door that are also designed for accessibility. The fiberglass door by Provia is Signet Mahogany in Toffee. The hand-forged iron pendant light is Scarsdale by Troy Lighting.
Photo by Toby Weiss for Mosby Building Arts.
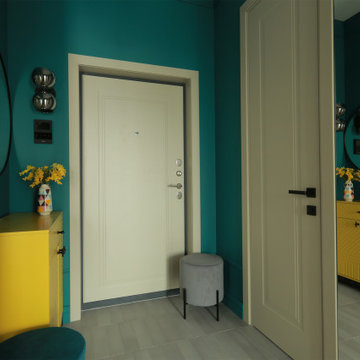
Яркая прихожая в современном стиле.
Imagen de puerta principal contemporánea pequeña con paredes verdes, suelo de baldosas de porcelana, suelo gris, puerta simple y puerta gris
Imagen de puerta principal contemporánea pequeña con paredes verdes, suelo de baldosas de porcelana, suelo gris, puerta simple y puerta gris
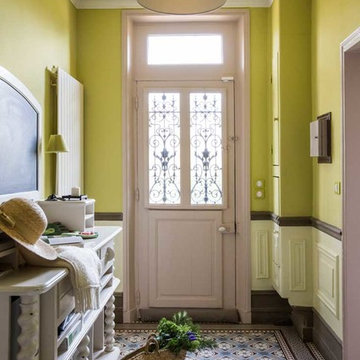
Une entrée de maison de campagne, qui annonce tout de suite la caractère de la maison et son ambiance colorée !
Foto de distribuidor de estilo de casa de campo de tamaño medio con paredes verdes, suelo de baldosas de terracota, puerta tipo holandesa, puerta violeta y suelo multicolor
Foto de distribuidor de estilo de casa de campo de tamaño medio con paredes verdes, suelo de baldosas de terracota, puerta tipo holandesa, puerta violeta y suelo multicolor
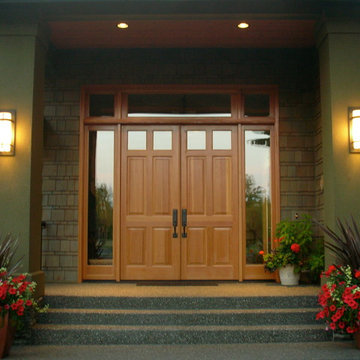
Imagen de puerta principal tradicional de tamaño medio con paredes verdes, suelo de cemento, puerta doble y puerta de madera en tonos medios
300 fotos de entradas verdes con paredes verdes
3
