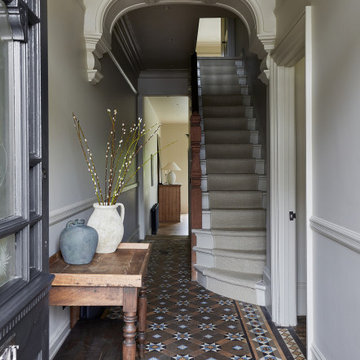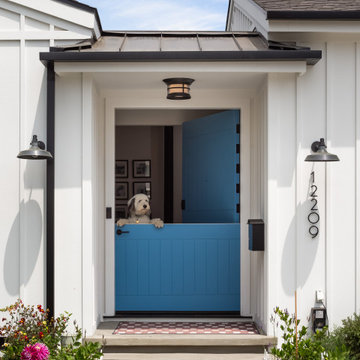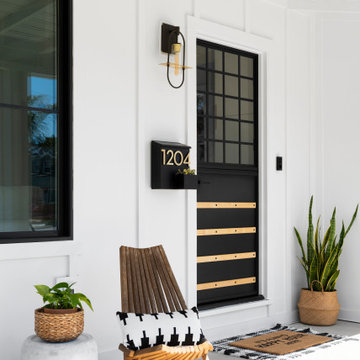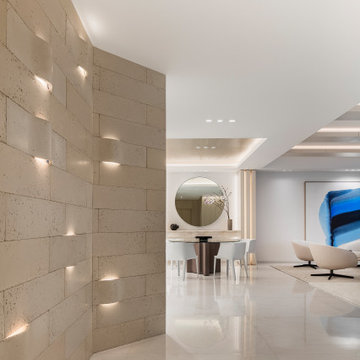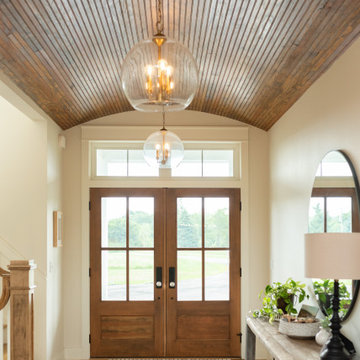126.390 fotos de entradas rosas, marrones
Filtrar por
Presupuesto
Ordenar por:Popular hoy
41 - 60 de 126.390 fotos
Artículo 1 de 3

Spacious mudroom for the kids to kick off their muddy boots or snowy wet clothes. The 10' tall cabinets are reclaimed barn wood and have metal mesh to allow for air flow and drying of clothes.

Foto de distribuidor abovedado marinero grande con paredes blancas, suelo de madera clara, puerta pivotante, puerta negra, suelo beige y madera

Mudrooms are practical entryway spaces that serve as a buffer between the outdoors and the main living areas of a home. Typically located near the front or back door, mudrooms are designed to keep the mess of the outside world at bay.
These spaces often feature built-in storage for coats, shoes, and accessories, helping to maintain a tidy and organized home. Durable flooring materials, such as tile or easy-to-clean surfaces, are common in mudrooms to withstand dirt and moisture.
Additionally, mudrooms may include benches or cubbies for convenient seating and storage of bags or backpacks. With hooks for hanging outerwear and perhaps a small sink for quick cleanups, mudrooms efficiently balance functionality with the demands of an active household, providing an essential transitional space in the home.
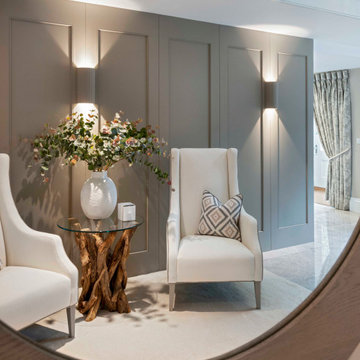
Entrance hall with driftwood side table and cream armchairs. Panelled walls with plastered wall lights.
Foto de hall blanco grande con suelo de baldosas de cerámica, puerta azul, suelo blanco y panelado
Foto de hall blanco grande con suelo de baldosas de cerámica, puerta azul, suelo blanco y panelado

Ejemplo de puerta principal tradicional renovada con puerta simple
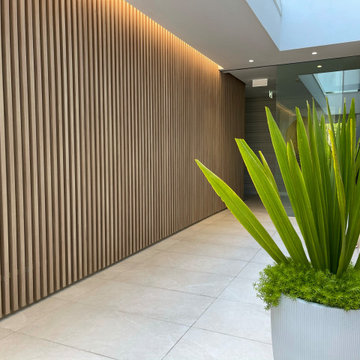
DecoBatten™ by DECO is an aluminium batten system that replicate the form, feel and appearance of luxurious timber with the Super Durable™ DecoWood® powder coating. Available in long 6.5 metre lengths and a range of sizes from 25 mm × 25 mm up to 200 mm × 200 mm, DecoBatten™ allows you to create a statement feature on any project. From fancy façades, floating fences to over-sized beams, achieve a wide range of designer looks for your home or building.
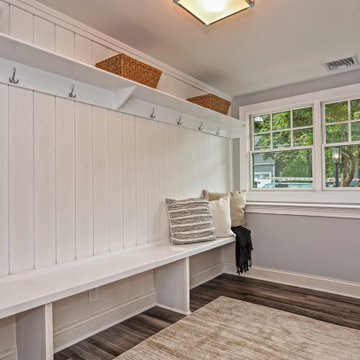
Lower level mudroom with built in bench and wall hooks with shelf. Walls painted dark gray with white trim. Laminate flooring.
Diseño de vestíbulo posterior clásico renovado de tamaño medio con paredes grises, suelo laminado, puerta blanca y suelo marrón
Diseño de vestíbulo posterior clásico renovado de tamaño medio con paredes grises, suelo laminado, puerta blanca y suelo marrón
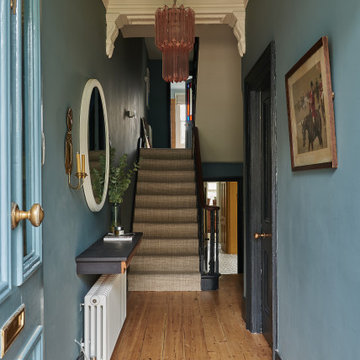
Pandora Taylor, London lifestyle photography.
Diseño de entrada tradicional de tamaño medio con paredes azules y suelo de madera en tonos medios
Diseño de entrada tradicional de tamaño medio con paredes azules y suelo de madera en tonos medios
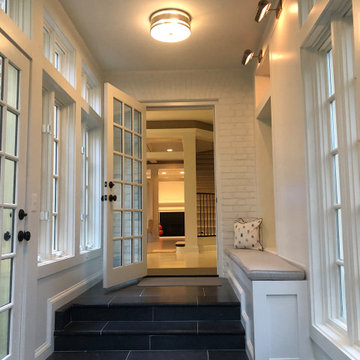
Foto de vestíbulo posterior clásico renovado de tamaño medio con suelo de pizarra y suelo negro

Double height entry with vaulted rift white oak ceiling and hand rail
Imagen de distribuidor minimalista grande con paredes blancas, suelo de madera clara y madera
Imagen de distribuidor minimalista grande con paredes blancas, suelo de madera clara y madera
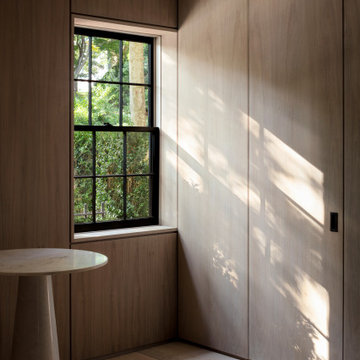
Interior by Elnaz Namaki Studio
Photos by Jennifer Hughes
Builder : Thorsen Construction
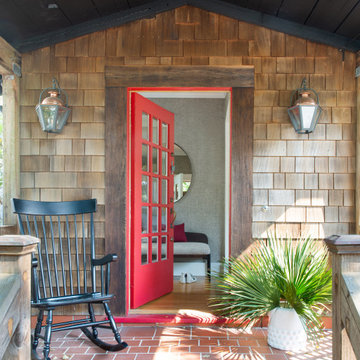
This lovely craftsman style home provided the perfect blank slate for us to elevate with our clients' personalities. On the "must haves" list was add color, make it approachable and cozy, and keep the sunshine pouring in. The front rooms open to each other, so creating a flow connecting the spaces was important - however, giving each space its own twist was priority.
We selected a bold red paint on the exterior of the front door and a classic, chevron-patterned, textured grasscloth for the Entry to set the stage. Lighting and furnishings were layered in for added pops of color and functionality.
The Living Room furnishings were selected to maximize seating and relaxation. We delivered on color with the addition of an uber comfy, lime green swivel chair and placed it bordering the Living Room and Dining Room so one could join both conversations. The Dining Room walls were painted a moody blue to create a backdrop for chic dinner parties and record listening sessions. Reupholstered vintage dining chairs brought their own stories to the table while a custom made buffet stores oodles of board games and records. Custom window treatments in both spaces added the necessary privacy while allowing the sun to shine through and create the perfect sunny spots for their sweet dog to nap. Adding in artwork provided the fun punctuations in these two areas.
When my client mentioned that she loves to sit out on the deck with a cup of tea and listen to the birds sing, my first thought was - let's have them join you inside! We reimagined the Breakfast Nook seating and created a custom banquette to perch on amongst the sweetest bird themed wallpaper. The Breakfast Nook's color palette of olive green and saturated orange paired with the lovely natural light is calming and perfectly reflective of our client's disposition.
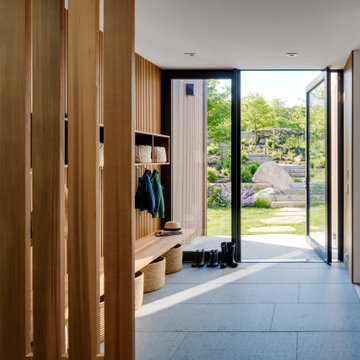
Imagen de vestíbulo posterior contemporáneo grande con paredes marrones, puerta pivotante, puerta de vidrio, suelo gris y madera
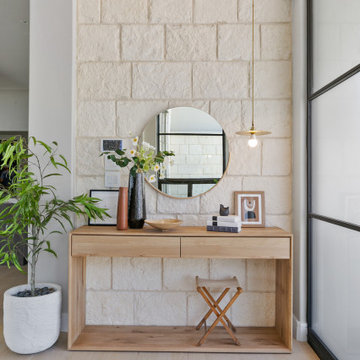
Ejemplo de distribuidor marinero grande con paredes grises, suelo de madera clara, puerta doble y puerta negra
126.390 fotos de entradas rosas, marrones
3

