2.714 fotos de entradas abovedadas con bandeja
Filtrar por
Presupuesto
Ordenar por:Popular hoy
1 - 20 de 2714 fotos
Artículo 1 de 3

A custom dog grooming station and mudroom. Photography by Aaron Usher III.
Modelo de vestíbulo posterior abovedado clásico grande con paredes grises, suelo de pizarra y suelo gris
Modelo de vestíbulo posterior abovedado clásico grande con paredes grises, suelo de pizarra y suelo gris
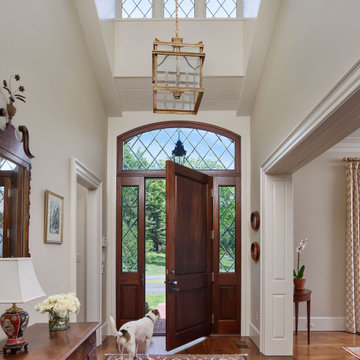
Entry hall with wood door with diamond-panel leaded glass transom and side lights, hardwood flooring and vaulted ceiling with dormer clerestory lighting.

Ejemplo de vestíbulo posterior abovedado actual grande con suelo de madera clara
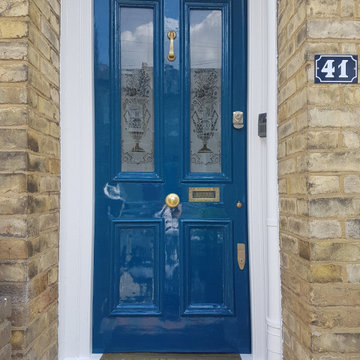
Restoring 100 years old plus door and wooden sash windows is a big task. It requires skill, knowledge, good product use, and some specialist training. As a passionate owner and operator at Mi Decor, I just love this type of work. it is touching history and making this work lats for a generation. From sanding, wood, and masonry repair to epoxy resin installation and hand-painted finish in high gloss.

Another angle.
Imagen de distribuidor abovedado y blanco clásico renovado de tamaño medio con paredes grises, suelo de madera en tonos medios, puerta simple, puerta de madera oscura y suelo marrón
Imagen de distribuidor abovedado y blanco clásico renovado de tamaño medio con paredes grises, suelo de madera en tonos medios, puerta simple, puerta de madera oscura y suelo marrón

The private residence gracefully greets its visitors, welcoming guests inside. The harmonious blend of steel and light wooden clapboards subtly suggests a fusion of delicacy and robust structural elements.

This Australian-inspired new construction was a successful collaboration between homeowner, architect, designer and builder. The home features a Henrybuilt kitchen, butler's pantry, private home office, guest suite, master suite, entry foyer with concealed entrances to the powder bathroom and coat closet, hidden play loft, and full front and back landscaping with swimming pool and pool house/ADU.
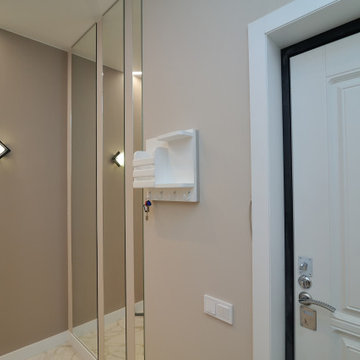
Diseño de puerta principal contemporánea de tamaño medio con paredes grises, suelo de baldosas de porcelana, puerta simple, puerta blanca, suelo blanco, bandeja y papel pintado

Modelo de vestíbulo contemporáneo pequeño con paredes blancas, suelo de baldosas de porcelana, puerta simple, puerta blanca, suelo beige y bandeja
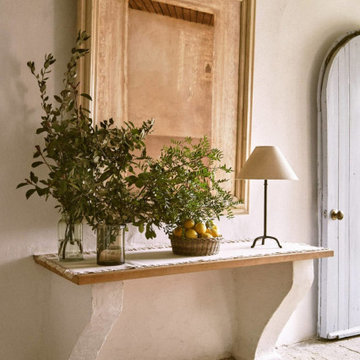
Diseño de puerta principal abovedada contemporánea pequeña con paredes blancas, suelo de madera oscura, puerta doble, puerta de madera clara, suelo marrón y boiserie

Entry with Dutch door beyond the Dining Room with stair to reading room mezzanine above
Foto de puerta principal abovedada actual de tamaño medio con paredes blancas, suelo de cemento, puerta tipo holandesa, puerta de madera oscura y suelo gris
Foto de puerta principal abovedada actual de tamaño medio con paredes blancas, suelo de cemento, puerta tipo holandesa, puerta de madera oscura y suelo gris

L’ingresso: sulla parte destra dell’ingresso la nicchia è stata ingrandita con l’inserimento di un mobile su misura che funge da svuota-tasche e scarpiera. Qui il soffitto si abbassa e crea una zona di “compressione” in modo da allargare lo spazio della zona Living una volta superato l’arco ed il gradino!

Tony Soluri Photography
Ejemplo de distribuidor beige contemporáneo grande con paredes marrones, puerta doble, bandeja, papel pintado, suelo de madera clara y suelo beige
Ejemplo de distribuidor beige contemporáneo grande con paredes marrones, puerta doble, bandeja, papel pintado, suelo de madera clara y suelo beige
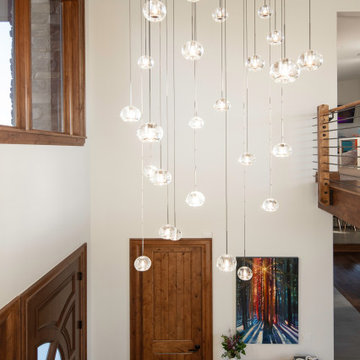
Foto de distribuidor abovedado minimalista con paredes blancas, suelo de baldosas de porcelana, puerta simple y puerta de madera oscura

The custom designed pivot door of this home's foyer is a showstopper. The 5' x 9' wood front door and sidelights blend seamlessly with the adjacent staircase. A round marble foyer table provides an entry focal point, while round ottomans beneath the table provide a convenient place the remove snowy boots before entering the rest of the home. The modern sleek staircase in this home serves as the common thread that connects the three separate floors. The architecturally significant staircase features "floating treads" and sleek glass and metal railing. Our team thoughtfully selected the staircase details and materials to seamlessly marry the modern exterior of the home with the interior. A striking multi-pendant chandelier is the eye-catching focal point of the stairwell on the main and upper levels of the home. The positions of each hand-blown glass pendant were carefully placed to cascade down the stairwell in a dramatic fashion. The elevator next to the staircase (not shown) provides ease in carrying groceries or laundry, as an alternative to using the stairs.

Uniting Greek Revival & Westlake Sophistication for a truly unforgettable home. Let Susan Semmelmann Interiors guide you in creating an exquisite living space that blends timeless elegance with contemporary comforts.
Susan Semmelmann's unique approach to design is evident in this project, where Greek Revival meets Westlake sophistication in a harmonious fusion of style and luxury. Our team of skilled artisans at our Fort Worth Fabric Studio crafts custom-made bedding, draperies, and upholsteries, ensuring that each room reflects your personal taste and vision.
The dining room showcases our commitment to innovation, featuring a stunning stone table with a custom brass base, beautiful wallpaper, and an elegant crystal light. Our use of vibrant hues of blues and greens in the formal living room brings a touch of life and energy to the space, while the grand room lives up to its name with sophisticated light fixtures and exquisite furnishings.
In the kitchen, we've combined whites and golds with splashes of black and touches of green leather in the bar stools to create a one-of-a-kind space that is both functional and luxurious. The primary suite offers a fresh and inviting atmosphere, adorned with blues, whites, and a charming floral wallpaper.
Each bedroom in the Happy Place is a unique sanctuary, featuring an array of colors such as purples, plums, pinks, blushes, and greens. These custom spaces are further enhanced by the attention to detail found in our Susan Semmelmann Interiors workroom creations.
Trust Susan Semmelmann and her 23 years of interior design expertise to bring your dream home to life, creating a masterpiece you'll be proud to call your own.
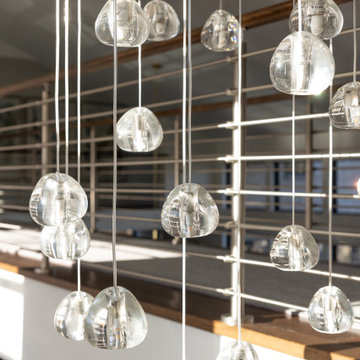
The suspension crystal chandelier is used in the center of the curved staircase and is mesmerizing as it refracts the light like water droplets around the room. Each strand of the fixture was hung independently while each crystal shape is unique and made by hand reminiscent of flowing water.

This "drop zone" for coats, hats and shoes makes the most of a tight entry area by providing a well-lit place to sit and transition to home. The sconces are West Elm and the coat hooks are Restoration Hardware in the Dover line.

A Modern Home is not complete without Modern Front Doors to match. These are Belleville Double Water Glass Doors and are a great option for privacy while still allowing in natural light.
Exterior Doors: BLS-217-113-3C
Interior Door: HHLG
Baseboard: 314MUL-5
Casing: 139MUL-SC
Check out more at ELandELWoodProducts.com

photo by Jeffery Edward Tryon
Diseño de puerta principal vintage de tamaño medio con paredes blancas, suelo de pizarra, puerta pivotante, puerta de madera en tonos medios, suelo gris y bandeja
Diseño de puerta principal vintage de tamaño medio con paredes blancas, suelo de pizarra, puerta pivotante, puerta de madera en tonos medios, suelo gris y bandeja
2.714 fotos de entradas abovedadas con bandeja
1