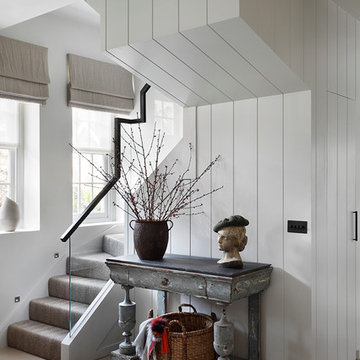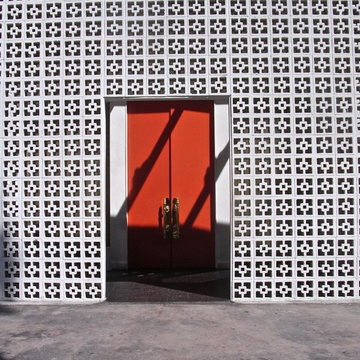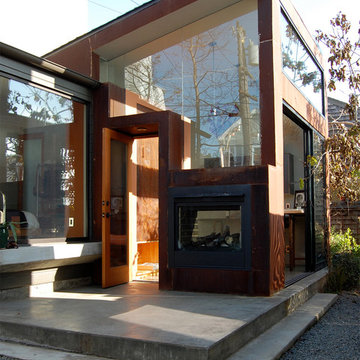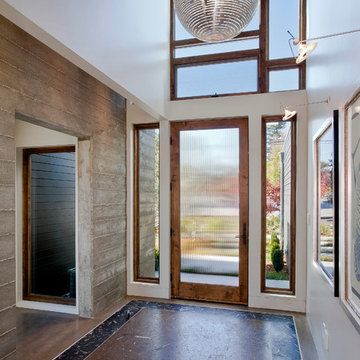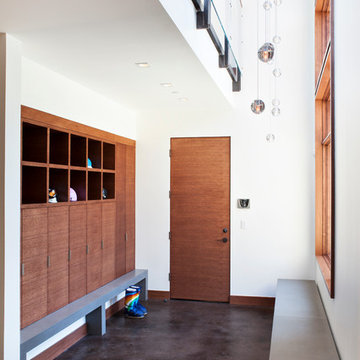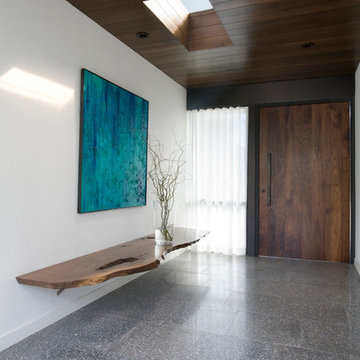80 fotos de entradas
Filtrar por
Presupuesto
Ordenar por:Popular hoy
1 - 20 de 80 fotos

Photograph by Art Gray
Foto de distribuidor minimalista de tamaño medio con suelo de cemento, puerta roja, suelo gris, paredes blancas y puerta simple
Foto de distribuidor minimalista de tamaño medio con suelo de cemento, puerta roja, suelo gris, paredes blancas y puerta simple
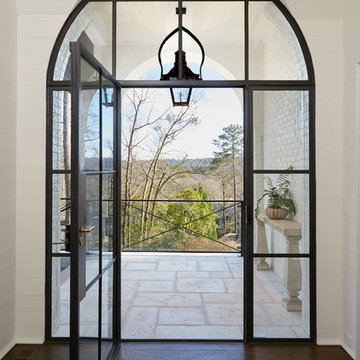
Foto de distribuidor mediterráneo de tamaño medio con paredes blancas, suelo de madera oscura y puerta simple
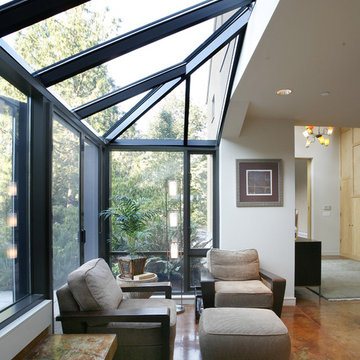
The atrium is a cozy spot for reading a book, or an intimate gathering spot during large parties
Photo: Michael Moore
Ejemplo de entrada contemporánea con paredes blancas y suelo de cemento
Ejemplo de entrada contemporánea con paredes blancas y suelo de cemento
Encuentra al profesional adecuado para tu proyecto
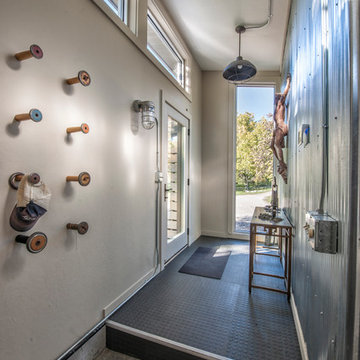
Randy Colwell
Foto de entrada urbana con suelo de cemento y paredes blancas
Foto de entrada urbana con suelo de cemento y paredes blancas

The goal of this project was to build a house that would be energy efficient using materials that were both economical and environmentally conscious. Due to the extremely cold winter weather conditions in the Catskills, insulating the house was a primary concern. The main structure of the house is a timber frame from an nineteenth century barn that has been restored and raised on this new site. The entirety of this frame has then been wrapped in SIPs (structural insulated panels), both walls and the roof. The house is slab on grade, insulated from below. The concrete slab was poured with a radiant heating system inside and the top of the slab was polished and left exposed as the flooring surface. Fiberglass windows with an extremely high R-value were chosen for their green properties. Care was also taken during construction to make all of the joints between the SIPs panels and around window and door openings as airtight as possible. The fact that the house is so airtight along with the high overall insulatory value achieved from the insulated slab, SIPs panels, and windows make the house very energy efficient. The house utilizes an air exchanger, a device that brings fresh air in from outside without loosing heat and circulates the air within the house to move warmer air down from the second floor. Other green materials in the home include reclaimed barn wood used for the floor and ceiling of the second floor, reclaimed wood stairs and bathroom vanity, and an on-demand hot water/boiler system. The exterior of the house is clad in black corrugated aluminum with an aluminum standing seam roof. Because of the extremely cold winter temperatures windows are used discerningly, the three largest windows are on the first floor providing the main living areas with a majestic view of the Catskill mountains.
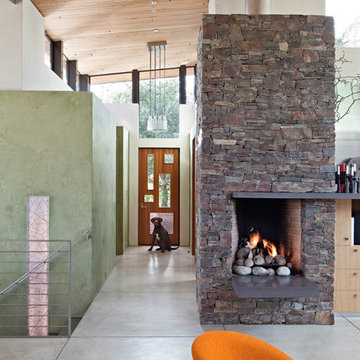
Imagen de entrada costera grande con suelo de cemento, paredes blancas y suelo gris
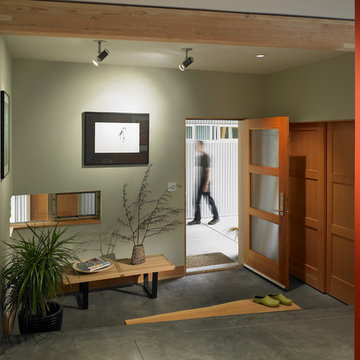
Entry from breezeway into new home. Entry is Asian-style lowered Genkan. Flooring is radiant concrete slab. Step is reclaimed fir.
Photo credit - Patrick Barta Photography
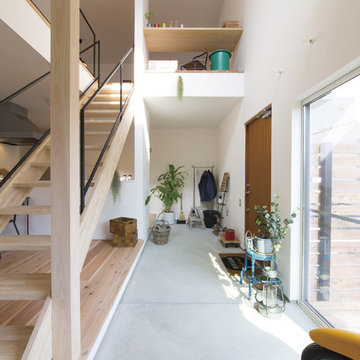
Foto de entrada nórdica con puerta simple, puerta de madera en tonos medios, suelo gris, paredes blancas y suelo de cemento
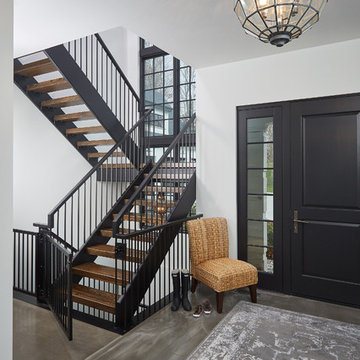
Ashley Avila
Ejemplo de distribuidor clásico renovado grande con paredes blancas, suelo de cemento, puerta simple, puerta negra y suelo gris
Ejemplo de distribuidor clásico renovado grande con paredes blancas, suelo de cemento, puerta simple, puerta negra y suelo gris
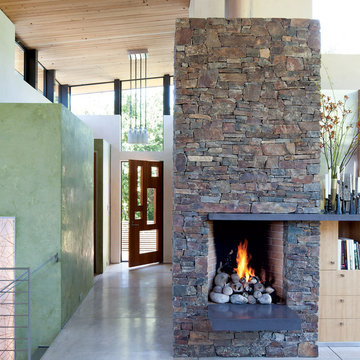
This rustic ledgestone fireplace is modernized with a hearth and mantel by Concreteworks. Designed by David Wilson. Photo By: Art Gray for California Home + Design
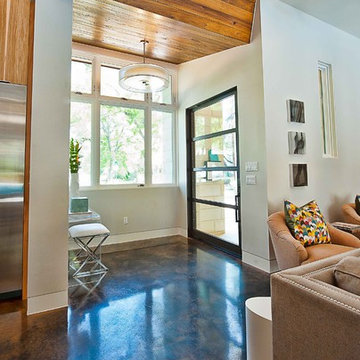
The driving impetus for this Tarrytown residence was centered around creating a green and sustainable home. The owner-Architect collaboration was unique for this project in that the client was also the builder with a keen desire to incorporate LEED-centric principles to the design process. The original home on the lot was deconstructed piece by piece, with 95% of the materials either reused or reclaimed. The home is designed around the existing trees with the challenge of expanding the views, yet creating privacy from the street. The plan pivots around a central open living core that opens to the more private south corner of the lot. The glazing is maximized but restrained to control heat gain. The residence incorporates numerous features like a 5,000-gallon rainwater collection system, shading features, energy-efficient systems, spray-foam insulation and a material palette that helped the project achieve a five-star rating with the Austin Energy Green Building program.
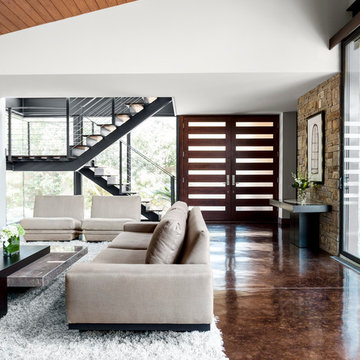
Architectural by David Stocker, AIA; Design Team: Enrique Montenegro, AIA, Kevin Pauzer{Photo by Nathan Schroder Photography}
Diseño de entrada contemporánea con suelo de cemento y suelo marrón
Diseño de entrada contemporánea con suelo de cemento y suelo marrón
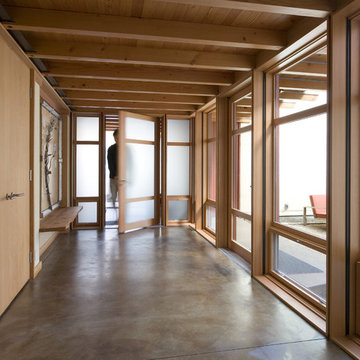
Steve Keating Photography
Foto de entrada moderna con suelo de cemento y suelo gris
Foto de entrada moderna con suelo de cemento y suelo gris
80 fotos de entradas
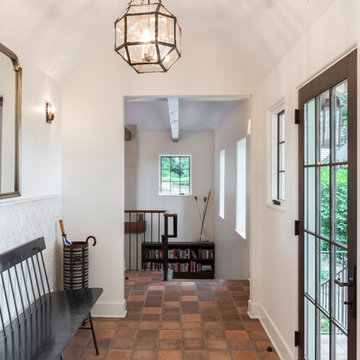
Imagen de hall mediterráneo grande con paredes blancas, suelo de cemento, puerta simple, puerta de madera oscura y suelo naranja
1
