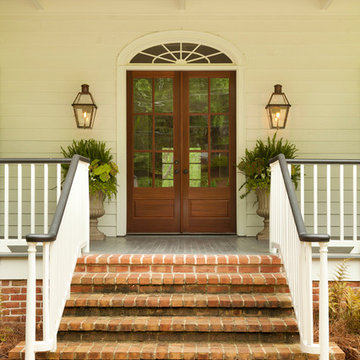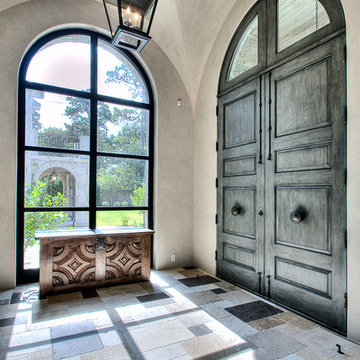114 fotos de entradas
Filtrar por
Presupuesto
Ordenar por:Popular hoy
1 - 20 de 114 fotos
Artículo 1 de 2
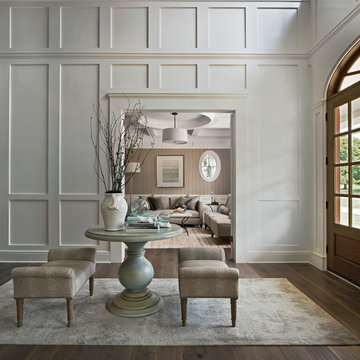
Diseño de distribuidor marinero con paredes blancas, suelo de madera oscura y suelo marrón
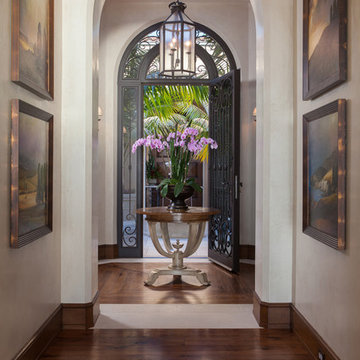
Foto de hall mediterráneo con suelo de madera en tonos medios, puerta simple, puerta metalizada y paredes blancas
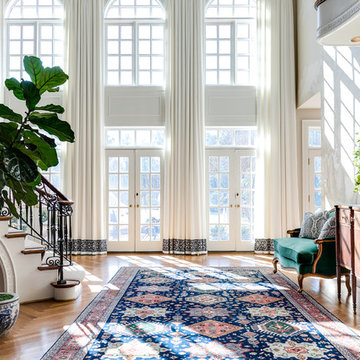
Imagen de distribuidor clásico con suelo de madera en tonos medios, puerta doble y puerta de vidrio
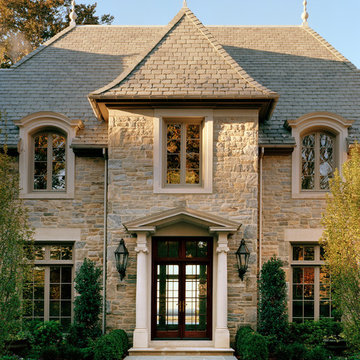
The center projecting bay of the main block features an entry portico with Ionic columns supporting a broken pedimented roof, all of limestone. French doors with transoms afford a view to Long Island Sound beyond. Above, a tall window with limestone surround is nestled under the flared eaves of the hipped slate roofed gable that completes the composition.
Woodruff Brown Photography
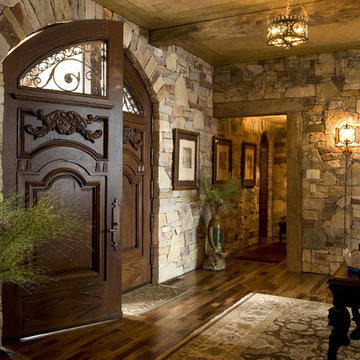
Designed by Marie Meko, Allied ASID
Builder: Nor-Son, Inc.
Diseño de entrada rural con puerta doble y puerta de madera oscura
Diseño de entrada rural con puerta doble y puerta de madera oscura
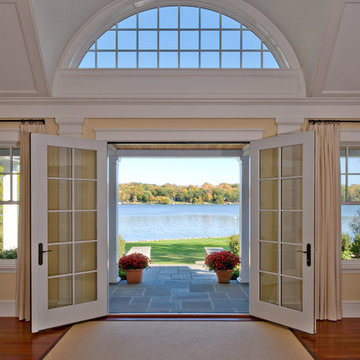
On the site of an old family summer cottage, nestled on a lake in upstate New York, rests this newly constructed year round residence. The house is designed for two, yet provides plenty of space for adult children and grandchildren to come and visit. The serenity of the lake is captured with an open floor plan, anchored by fireplaces to cozy up to. The public side of the house presents a subdued presence with a courtyard enclosed by three wings of the house.
Photo Credit: David Lamb
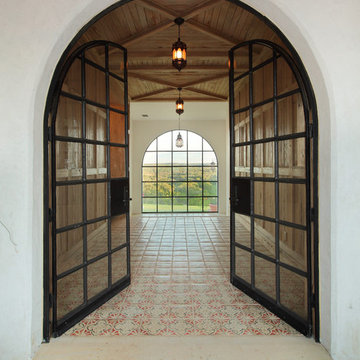
Imagen de entrada mediterránea con puerta doble, puerta de vidrio y suelo de baldosas de cerámica
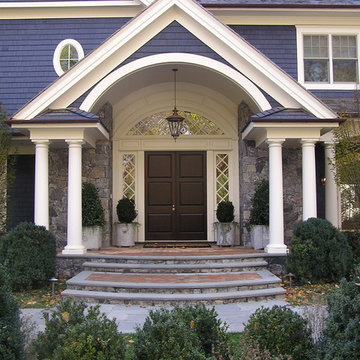
Entry to 5000 Grosvenor, displaying custom wood doors and exterior trim/millwork by Arch Mill.
Foto de puerta principal tradicional con puerta doble y puerta de madera oscura
Foto de puerta principal tradicional con puerta doble y puerta de madera oscura
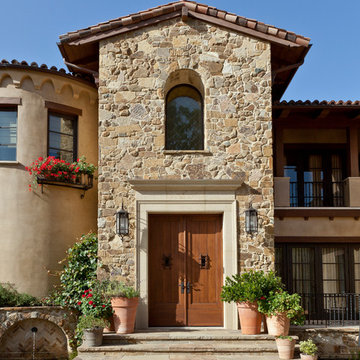
Ejemplo de puerta principal mediterránea grande con puerta doble y puerta de madera en tonos medios
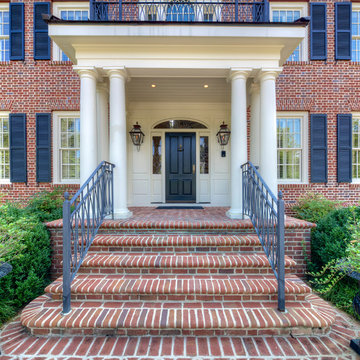
Custom built brick Georgian Style Home
Imagen de puerta principal clásica con puerta simple
Imagen de puerta principal clásica con puerta simple
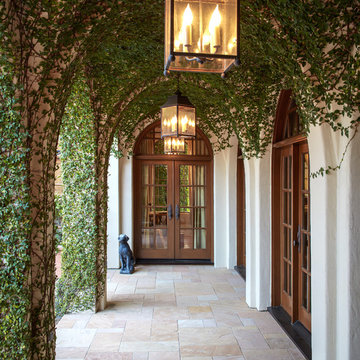
Photographer: Steve Chenn
Diseño de entrada mediterránea con puerta doble y puerta de vidrio
Diseño de entrada mediterránea con puerta doble y puerta de vidrio
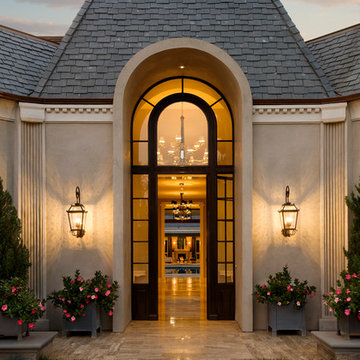
Jim Bartsch Photography
Modelo de entrada clásica con puerta de vidrio
Modelo de entrada clásica con puerta de vidrio
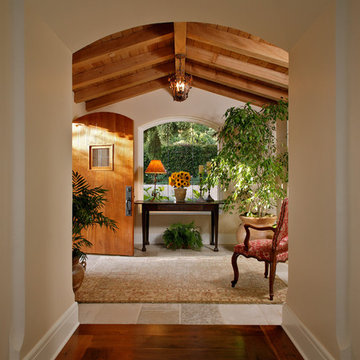
A large bay window is a welcoming feature of the private entry court to the residence. Accent elements of copper, stone, and leaded glass bring character to this informal cottage. To maintain the intimate scale in the larger interior spaces, I included small sitting alcoves as well as color, texture, and details to the ceilings.
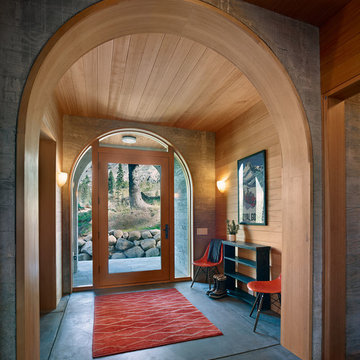
Bruce Damonte
Foto de entrada rústica con puerta simple, puerta de vidrio y suelo gris
Foto de entrada rústica con puerta simple, puerta de vidrio y suelo gris
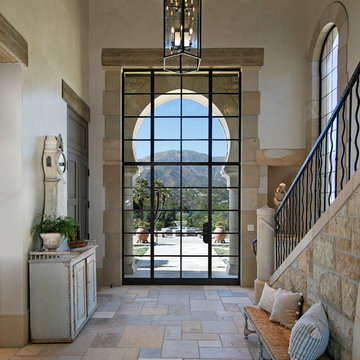
Diseño de hall mediterráneo con paredes blancas, puerta simple, puerta de vidrio y suelo beige
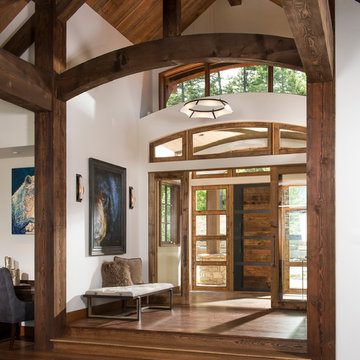
Diseño de vestíbulo rústico con paredes blancas, suelo de madera oscura, puerta simple, puerta de madera oscura y suelo marrón

This stunning foyer is part of a whole house design and renovation by Haven Design and Construction. The 22' ceilings feature a sparkling glass chandelier by Currey and Company. The custom drapery accents the dramatic height of the space and hangs gracefully on a custom curved drapery rod, a comfortable bench overlooks the stunning pool and lushly landscaped yard outside. Glass entry doors by La Cantina provide an impressive entrance, while custom shell and marble niches flank the entryway. Through the arched doorway to the left is the hallway to the study and master suite, while the right arch frames the entry to the luxurious dining room and bar area.
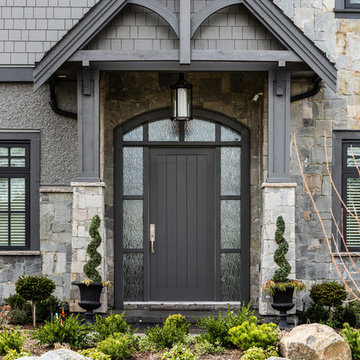
Foto de puerta principal clásica grande con puerta simple y puerta negra
114 fotos de entradas
1
