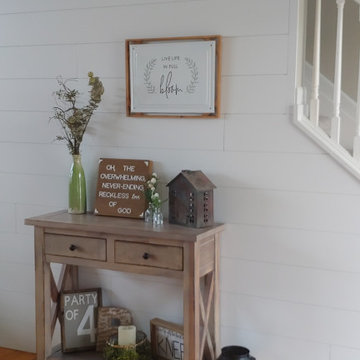5.228 fotos de entradas
Filtrar por
Presupuesto
Ordenar por:Popular hoy
41 - 60 de 5228 fotos
Artículo 1 de 2
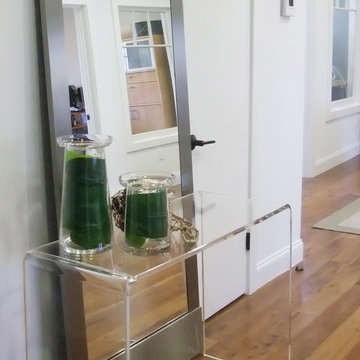
A light and simple set; lucite console table and large scale floor mirror. They provide a nice spot of welcome in this office interior
Ejemplo de distribuidor contemporáneo pequeño con paredes blancas y suelo de madera en tonos medios
Ejemplo de distribuidor contemporáneo pequeño con paredes blancas y suelo de madera en tonos medios
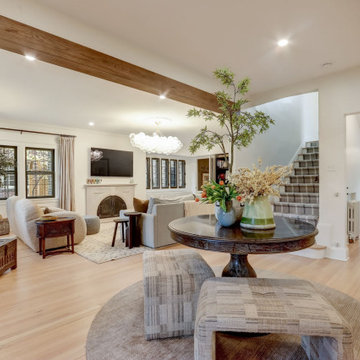
Imagen de distribuidor tradicional renovado de tamaño medio con paredes blancas, suelo de madera clara, puerta simple, puerta negra, suelo marrón y vigas vistas

A delightful project bringing original features back to life with refurbishment to encaustic floor and decor to complement to create a stylish, working home.
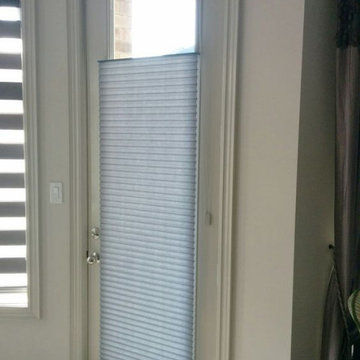
Glass Door allows you to combine the beauty of seeing outside and having enough sunlight to enter your home. With Glass doors you will need a suitable Window Treatment that’s best for your preference. There are many options to choose from light filtering to room darkening, from door blinds to sheer shades. These are Roller Shades, Vertical Sheer, Shutter, Drapery, Honeycomb, Combi Blinds and a lot more.
Check us out for more selection, www.trendyblinds.ca and www.trendyplusdesign.com
Contact us for more info and consultation.
Email: Info@trendyblinds.com
Phone: 905-604-1222 ext. 1
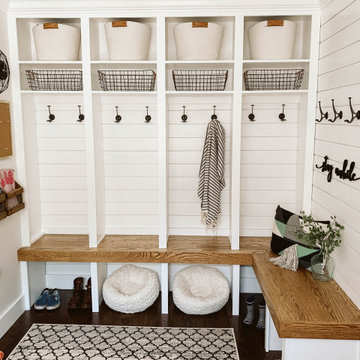
Ejemplo de vestíbulo posterior de estilo de casa de campo de tamaño medio con paredes blancas, suelo de madera oscura y suelo marrón
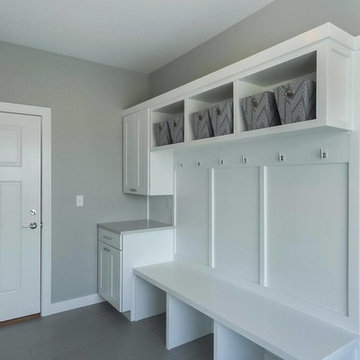
Modelo de vestíbulo posterior clásico pequeño con paredes grises, suelo de baldosas de porcelana, puerta simple, puerta blanca y suelo gris
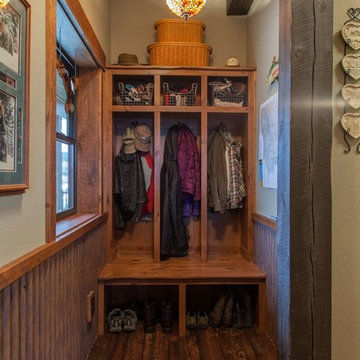
Foto de vestíbulo posterior rústico pequeño con paredes beige y suelo de madera oscura
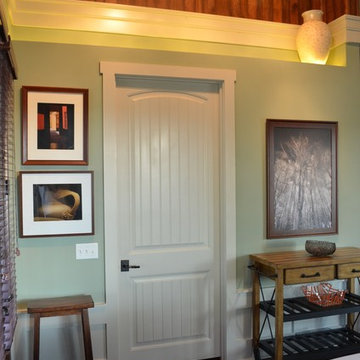
Don Chapman
Imagen de puerta principal rural pequeña con paredes verdes, suelo de madera en tonos medios, puerta doble y puerta blanca
Imagen de puerta principal rural pequeña con paredes verdes, suelo de madera en tonos medios, puerta doble y puerta blanca
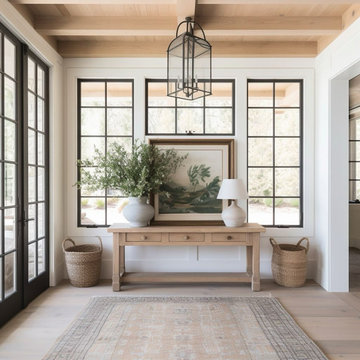
Discover the perfect blend of modern elegance and cozy charm with the harmonious fusion of organic modern design with rustic elements.
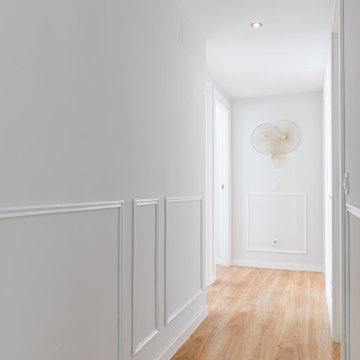
Amueblamiento de vivienda aprovechando algunos muebles preexistentes, cambiando los que consideramos más importantes, y dando nuestro toque de estilismo, decoración renovada y mejora del funcionamiento y circulaciones para que todo resulta más funcional y armónico.
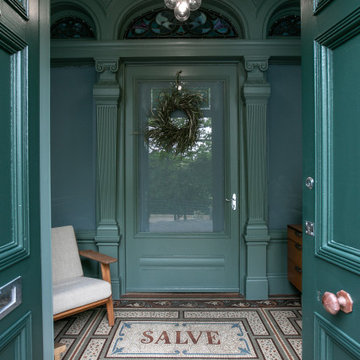
Woodwork colour | Inchyra Blue, Farrow & Ball
Wall mural | Leila Talmadge Interiors
Accessories | www.iamnomad.co.uk
Modelo de vestíbulo bohemio pequeño
Modelo de vestíbulo bohemio pequeño
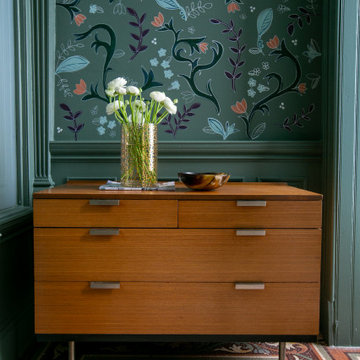
Woodwork colour | Inchyra Blue, Farrow & Ball
Wall mural | Leila Talmadge Interiors
Accessories | www.iamnomad.co.uk
Ejemplo de vestíbulo bohemio pequeño
Ejemplo de vestíbulo bohemio pequeño
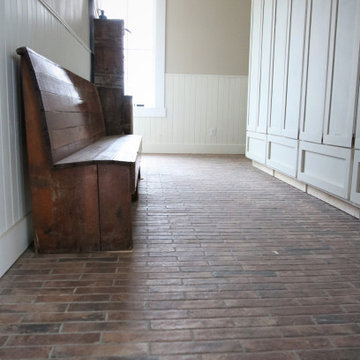
Reclaimed Brick Tile Flooring in Mudroom is warm an inviting. This space is perfect for shedding all those boots, coats and mittens after a long day on the ranch or in the field. Choosing the flooring was easy with this durable brickstone tile collection available in 2×10 and 5×10 options. Brickstone tile adds warmth and richness to your space. This timeless look with a reclaimed brick-look porcelain tile perfectly selected for this mudroom. The white cabinets and bench seat top off the floor.
Reclaimed Brick Tile Flooring complete in Client Project Mudroom New Construction ~ Thank you for sharing! Client Remarks on the BBB “Wonderful company . Easy to work with and best prices in town .”
Hearty designed tile flooring is perfect for mudrooms from the reclaimed brick tile flooring look to hearty stone looks. In addition, to reclaimed wood looks or standard wood look tiles. Tile flooring provide the durability and manage the wet areas after long days on the ranch or in the field. Other flooring designs include engineered hardwoods and luxury vinyl tiles in a vast array of tones. Luxury vinyl tiles come in glue down and LVT click together with go quick and easy installation with triple lock installation. Ask a designer today about many options for your mudroom flooring and cabinet designs.
Find your locally owned Home Improvement Store, French Creek Designs, on MeWe or Facebook, and follow us! Read more about our process and read regular updates on client projects and updated materials selections and choices at FCD News a reliable source of information and current trends.

Modelo de hall abovedado rústico pequeño con paredes grises, suelo de madera en tonos medios, puerta simple, puerta marrón y suelo marrón
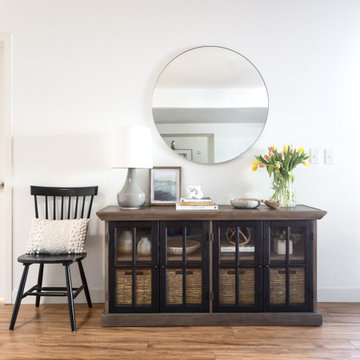
Foto de distribuidor de estilo de casa de campo pequeño con paredes blancas, suelo laminado, puerta simple, puerta gris y suelo beige
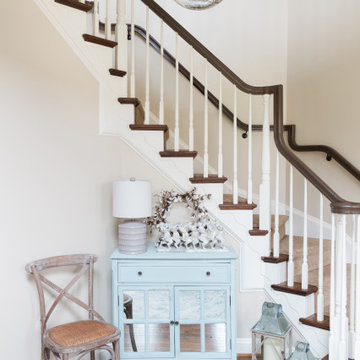
The homeowners recently moved from California and wanted a “modern farmhouse” with lots of metal and aged wood that was timeless, casual and comfortable to match their down-to-Earth, fun-loving personalities. They wanted to enjoy this home themselves and also successfully entertain other business executives on a larger scale. We added furnishings, rugs, lighting and accessories to complete the foyer, living room, family room and a few small updates to the dining room of this new-to-them home.
All interior elements designed and specified by A.HICKMAN Design. Photography by Angela Newton Roy (website: http://angelanewtonroy.com)
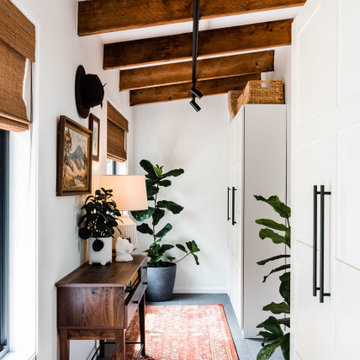
Mudroom
Diseño de vestíbulo posterior vintage de tamaño medio con paredes blancas, suelo de baldosas de cerámica, puerta simple, puerta gris y suelo gris
Diseño de vestíbulo posterior vintage de tamaño medio con paredes blancas, suelo de baldosas de cerámica, puerta simple, puerta gris y suelo gris
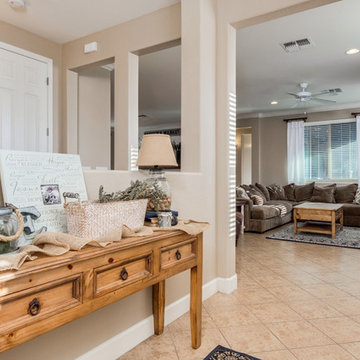
Hello, come on in!
Imagen de distribuidor de estilo de casa de campo de tamaño medio con paredes beige, suelo de baldosas de porcelana y suelo beige
Imagen de distribuidor de estilo de casa de campo de tamaño medio con paredes beige, suelo de baldosas de porcelana y suelo beige
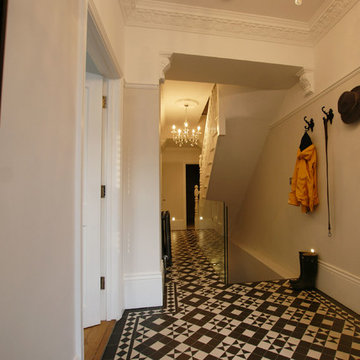
Imagen de hall vintage de tamaño medio con paredes blancas, suelo de baldosas de cerámica, puerta simple, puerta blanca y suelo multicolor
5.228 fotos de entradas
3
