281 fotos de entradas pequeñas con suelo negro
Filtrar por
Presupuesto
Ordenar por:Popular hoy
21 - 40 de 281 fotos
Artículo 1 de 3
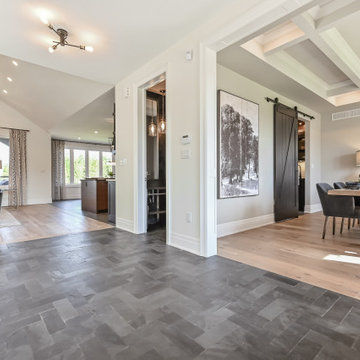
Entry Floor Tile: Slate Rio Black 4x12 Natural
Foto de puerta principal actual pequeña con suelo de pizarra y suelo negro
Foto de puerta principal actual pequeña con suelo de pizarra y suelo negro
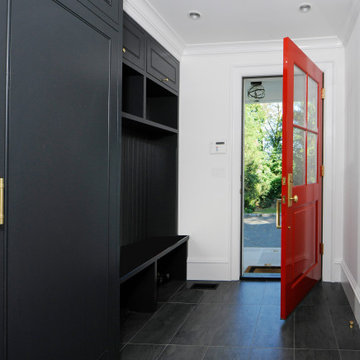
Modelo de vestíbulo posterior actual pequeño con paredes blancas, suelo de baldosas de cerámica y suelo negro
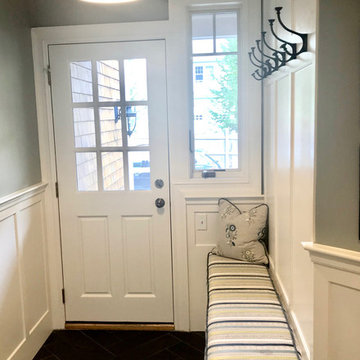
Imagen de vestíbulo posterior clásico renovado pequeño con paredes azules, suelo de baldosas de cerámica, puerta simple, puerta blanca y suelo negro
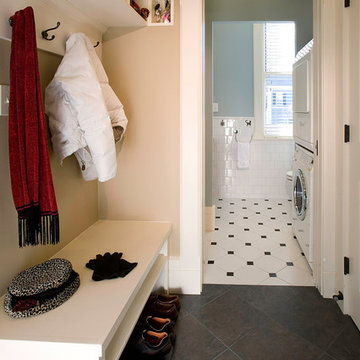
Ejemplo de vestíbulo posterior tradicional pequeño con paredes beige, suelo de pizarra y suelo negro
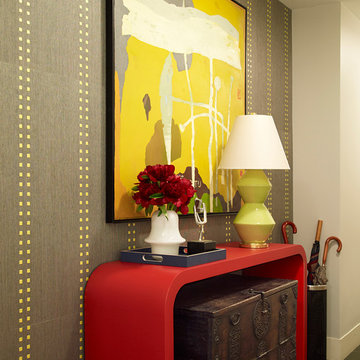
A feature wall of a compact elevator vestibule was brought to life by layering multiple elements: an antique chest is placed under a new, bright-red console, both sit in front of a multi-textured wallpaper. Art above compliments the sculpted ceramic lamp and a few accessories finish off the whole design.
Tria Giovan
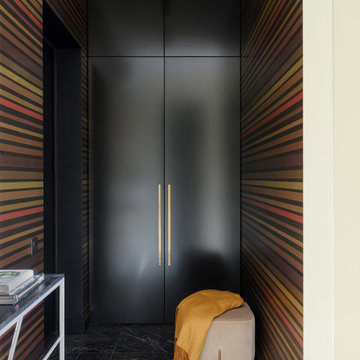
Imagen de hall actual pequeño con paredes multicolor, suelo de baldosas de porcelana, suelo negro y papel pintado
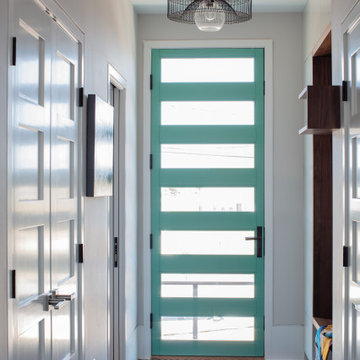
Foto de vestíbulo posterior moderno pequeño con paredes grises, suelo de cemento, puerta simple, puerta verde y suelo negro
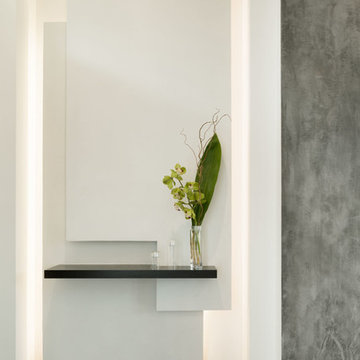
Imagen de vestíbulo minimalista pequeño con paredes blancas, suelo de madera oscura y suelo negro
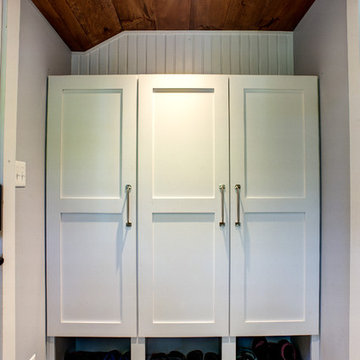
Foto de vestíbulo posterior clásico renovado pequeño con paredes grises, suelo de baldosas de porcelana y suelo negro
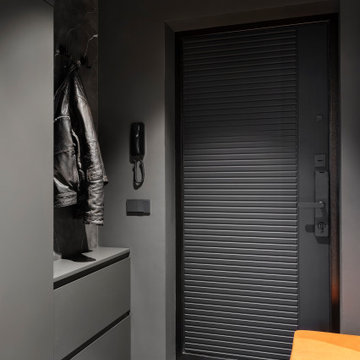
Diseño de puerta principal contemporánea pequeña con paredes negras, suelo de baldosas de porcelana, puerta simple, puerta negra, suelo negro, papel pintado y papel pintado
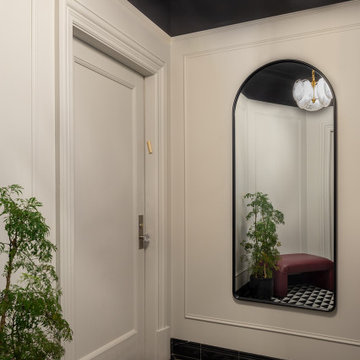
Welcome to the front vestibule of our Classic Six NYC apartment.
Classic Six is a six-room apartment floor plan found in buildings built in New York City prior to 1940. It consists of a formal dining room, a living room, a kitchen, two bedrooms, a smaller bedroom sometimes referred to as a maid's room, and one or two bathrooms.
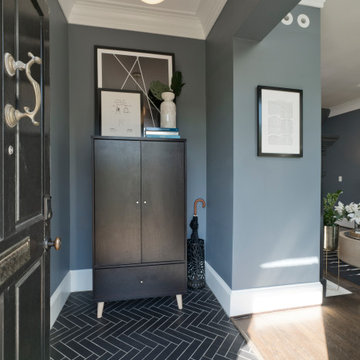
Ejemplo de distribuidor tradicional pequeño con paredes grises, suelo de baldosas de cerámica, puerta simple, puerta negra y suelo negro
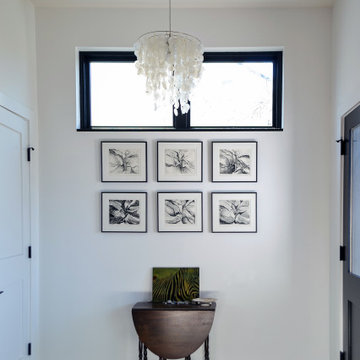
entry foyer
Imagen de hall tradicional renovado pequeño con paredes blancas, suelo de baldosas de porcelana, puerta simple, puerta de madera oscura y suelo negro
Imagen de hall tradicional renovado pequeño con paredes blancas, suelo de baldosas de porcelana, puerta simple, puerta de madera oscura y suelo negro
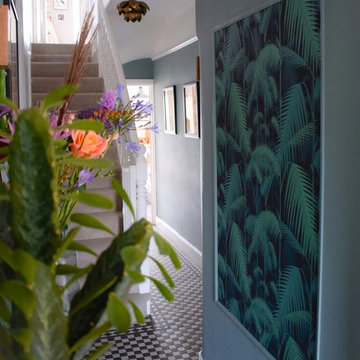
Diseño de hall bohemio pequeño con paredes azules, suelo de baldosas de cerámica y suelo negro
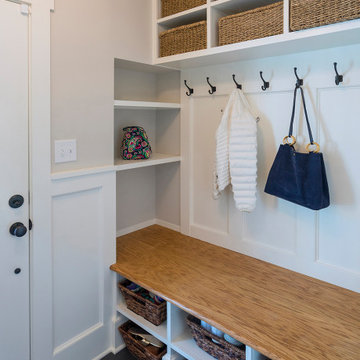
Also part of this home’s addition, the mud room effectively makes the most of its space. The bench, made up of wainscoting, hooks and a solid oak top for seating, provides storage and organization. Extra shelving in the nook provides more storage. The floor is black slate.
What started as an addition project turned into a full house remodel in this Modern Craftsman home in Narberth, PA. The addition included the creation of a sitting room, family room, mudroom and third floor. As we moved to the rest of the home, we designed and built a custom staircase to connect the family room to the existing kitchen. We laid red oak flooring with a mahogany inlay throughout house. Another central feature of this is home is all the built-in storage. We used or created every nook for seating and storage throughout the house, as you can see in the family room, dining area, staircase landing, bedroom and bathrooms. Custom wainscoting and trim are everywhere you look, and gives a clean, polished look to this warm house.
Rudloff Custom Builders has won Best of Houzz for Customer Service in 2014, 2015 2016, 2017 and 2019. We also were voted Best of Design in 2016, 2017, 2018, 2019 which only 2% of professionals receive. Rudloff Custom Builders has been featured on Houzz in their Kitchen of the Week, What to Know About Using Reclaimed Wood in the Kitchen as well as included in their Bathroom WorkBook article. We are a full service, certified remodeling company that covers all of the Philadelphia suburban area. This business, like most others, developed from a friendship of young entrepreneurs who wanted to make a difference in their clients’ lives, one household at a time. This relationship between partners is much more than a friendship. Edward and Stephen Rudloff are brothers who have renovated and built custom homes together paying close attention to detail. They are carpenters by trade and understand concept and execution. Rudloff Custom Builders will provide services for you with the highest level of professionalism, quality, detail, punctuality and craftsmanship, every step of the way along our journey together.
Specializing in residential construction allows us to connect with our clients early in the design phase to ensure that every detail is captured as you imagined. One stop shopping is essentially what you will receive with Rudloff Custom Builders from design of your project to the construction of your dreams, executed by on-site project managers and skilled craftsmen. Our concept: envision our client’s ideas and make them a reality. Our mission: CREATING LIFETIME RELATIONSHIPS BUILT ON TRUST AND INTEGRITY.
Photo Credit: Linda McManus Images
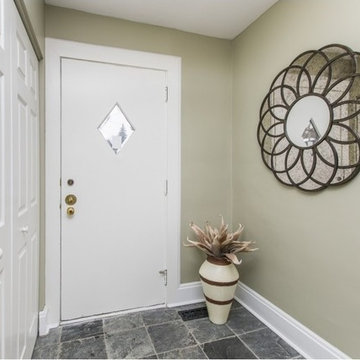
Ejemplo de vestíbulo posterior clásico pequeño con paredes verdes, suelo de piedra caliza, puerta simple, puerta blanca y suelo negro
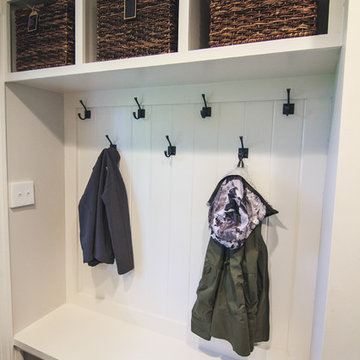
Architect - bluehouse architecture www.bluehousearch.com
Photographer - DouglasCrowtherPhotography.com
Foto de vestíbulo posterior tradicional pequeño con paredes blancas, suelo de baldosas de cerámica y suelo negro
Foto de vestíbulo posterior tradicional pequeño con paredes blancas, suelo de baldosas de cerámica y suelo negro
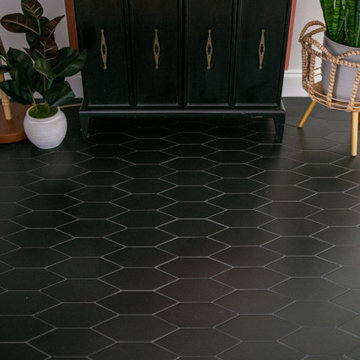
Sink your eyes into this simply magnetic matte black entryway by Elisa Valldeperas, aka My Plant Lover. Picket Tile adds detail to the deep black, Basalt floor that’s the perfect foundation for fresh plant life and lively pops of color.
DESIGN
Elisa Valldeperas
PHOTOS
Raquel Wyckoff
TILE SHOWN
Picket in Basalt
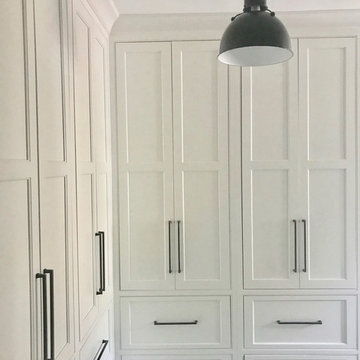
Modelo de vestíbulo posterior clásico renovado pequeño con paredes azules, suelo de baldosas de cerámica, puerta simple, puerta blanca y suelo negro
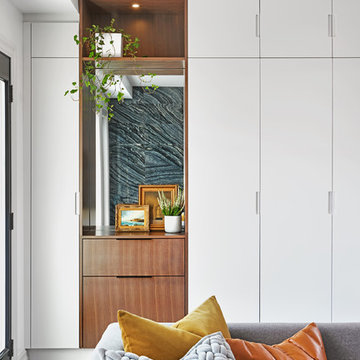
Ejemplo de vestíbulo posterior bohemio pequeño con paredes blancas, suelo de pizarra, puerta doble, puerta negra y suelo negro
281 fotos de entradas pequeñas con suelo negro
2