1.767 fotos de entradas pequeñas con suelo gris
Filtrar por
Presupuesto
Ordenar por:Popular hoy
21 - 40 de 1767 fotos
Artículo 1 de 3
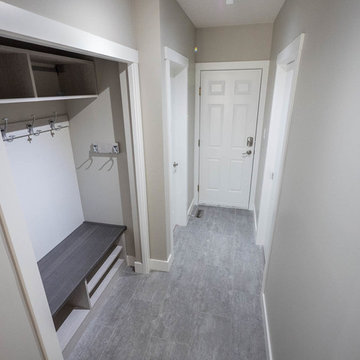
Digital Video Listings
Modelo de vestíbulo posterior contemporáneo pequeño con paredes grises, suelo de baldosas de porcelana, puerta simple, puerta blanca y suelo gris
Modelo de vestíbulo posterior contemporáneo pequeño con paredes grises, suelo de baldosas de porcelana, puerta simple, puerta blanca y suelo gris
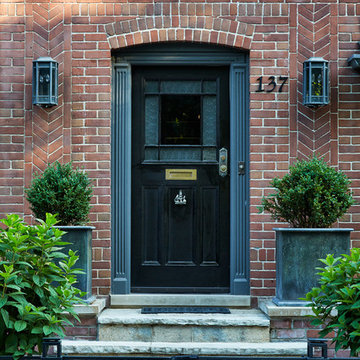
Donna Griffith http://www.donnagriffith.com/
Diseño de puerta principal tradicional pequeña con paredes rojas, puerta simple, puerta negra y suelo gris
Diseño de puerta principal tradicional pequeña con paredes rojas, puerta simple, puerta negra y suelo gris

Ejemplo de vestíbulo posterior clásico renovado pequeño con paredes blancas, puerta simple, puerta blanca, suelo gris y machihembrado

West Coast Modern style lake house carved into a steep slope, requiring significant engineering support. Kitchen leads into a large pantry and mudroom combo.
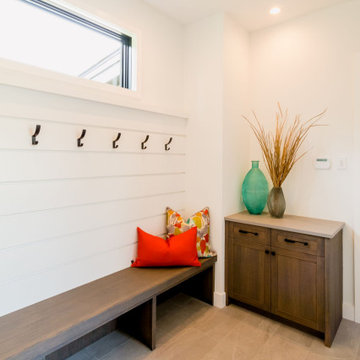
Modelo de vestíbulo posterior moderno pequeño con paredes blancas, suelo de baldosas de porcelana y suelo gris
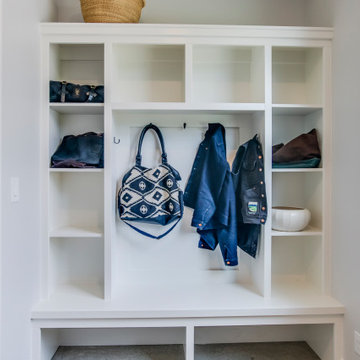
Foto de vestíbulo posterior escandinavo pequeño con paredes grises, suelo de cemento, puerta simple, puerta amarilla y suelo gris

Diseño de hall contemporáneo pequeño con paredes grises, suelo de baldosas de porcelana, puerta simple, puerta negra y suelo gris
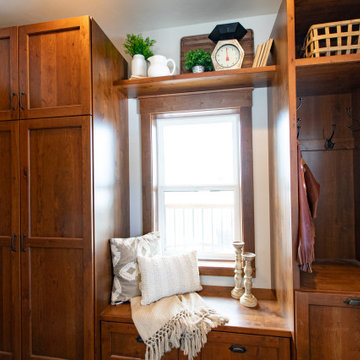
Sitting just off the kitchen, this entry boasts Medallion cabinetry that turns a small space into a repository of storage and functionality. The cabinets frame the window beautifully and provide a place to sit to prepare oneself for the elements, whatever they may be.
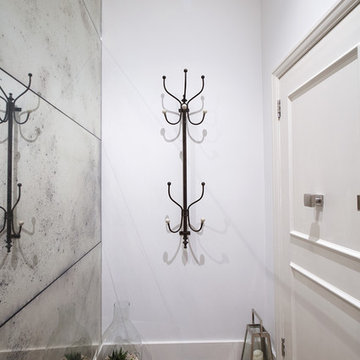
We added an antiques glass wall as you walk into the flat to create a feeling of space and a bit of drama. It's a small space so ti did give a feeling of more depth.

Constructed in two phases, this renovation, with a few small additions, touched nearly every room in this late ‘50’s ranch house. The owners raised their family within the original walls and love the house’s location, which is not far from town and also borders conservation land. But they didn’t love how chopped up the house was and the lack of exposure to natural daylight and views of the lush rear woods. Plus, they were ready to de-clutter for a more stream-lined look. As a result, KHS collaborated with them to create a quiet, clean design to support the lifestyle they aspire to in retirement.
To transform the original ranch house, KHS proposed several significant changes that would make way for a number of related improvements. Proposed changes included the removal of the attached enclosed breezeway (which had included a stair to the basement living space) and the two-car garage it partially wrapped, which had blocked vital eastern daylight from accessing the interior. Together the breezeway and garage had also contributed to a long, flush front façade. In its stead, KHS proposed a new two-car carport, attached storage shed, and exterior basement stair in a new location. The carport is bumped closer to the street to relieve the flush front facade and to allow access behind it to eastern daylight in a relocated rear kitchen. KHS also proposed a new, single, more prominent front entry, closer to the driveway to replace the former secondary entrance into the dark breezeway and a more formal main entrance that had been located much farther down the facade and curiously bordered the bedroom wing.
Inside, low ceilings and soffits in the primary family common areas were removed to create a cathedral ceiling (with rod ties) over a reconfigured semi-open living, dining, and kitchen space. A new gas fireplace serving the relocated dining area -- defined by a new built-in banquette in a new bay window -- was designed to back up on the existing wood-burning fireplace that continues to serve the living area. A shared full bath, serving two guest bedrooms on the main level, was reconfigured, and additional square footage was captured for a reconfigured master bathroom off the existing master bedroom. A new whole-house color palette, including new finishes and new cabinetry, complete the transformation. Today, the owners enjoy a fresh and airy re-imagining of their familiar ranch house.
Photos by Katie Hutchison
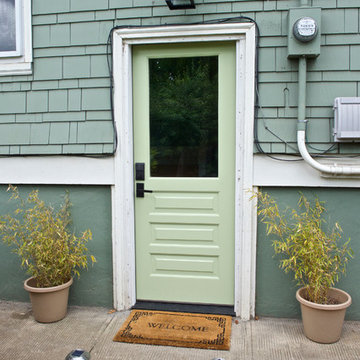
The entry to the Airbnb is clean, simple, and inviting - perfect for first time guests to feel right at home.
Diseño de puerta principal pequeña con puerta simple, puerta verde, paredes verdes, suelo de cemento y suelo gris
Diseño de puerta principal pequeña con puerta simple, puerta verde, paredes verdes, suelo de cemento y suelo gris
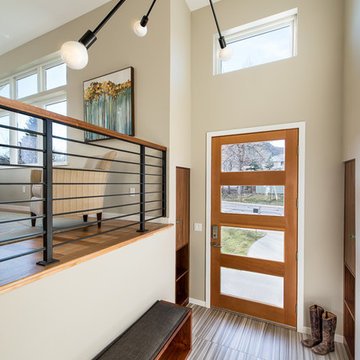
Photography by Daniel O'Connor
Imagen de puerta principal contemporánea pequeña con suelo de baldosas de porcelana, puerta simple, puerta de madera clara y suelo gris
Imagen de puerta principal contemporánea pequeña con suelo de baldosas de porcelana, puerta simple, puerta de madera clara y suelo gris
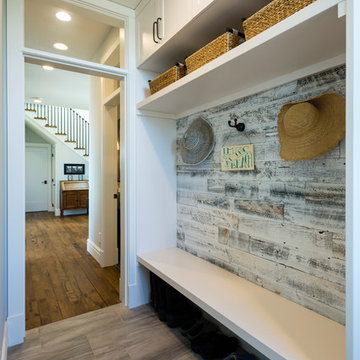
This beach house was renovated to create an inviting escape for its owners’ as home away from home. The wide open greatroom that pours out onto vistas of sand and surf from behind a nearly removable bi-folding wall of glass, making summer entertaining a treat for the host and winter storm watching a true marvel for guests to behold. The views from each of the upper level bedroom windows make it hard to tell if you have truly woken in the morning, or if you are still dreaming…
Photography: Paul Grdina
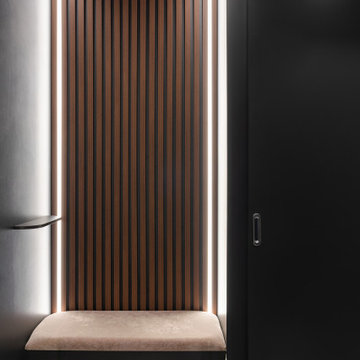
Diseño de hall contemporáneo pequeño con paredes negras, suelo de baldosas de porcelana y suelo gris

In small spaces, areas or objects that serve more than one purpose are a must.
Designed to fit the average suitcase and house a few pair of shoes, this custom piece also serves as a bench for additional seating, acts as an entertainment unit, and turns into a counter height seating peninsula on the kitchen side.
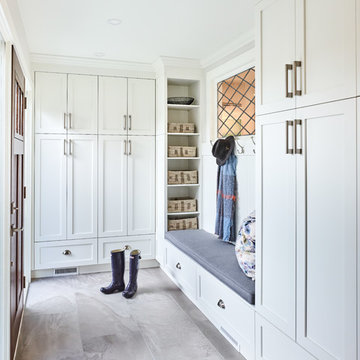
Martin Knowles
Modelo de vestíbulo posterior tradicional renovado pequeño con paredes blancas, suelo de baldosas de porcelana, puerta simple, suelo gris y puerta de madera oscura
Modelo de vestíbulo posterior tradicional renovado pequeño con paredes blancas, suelo de baldosas de porcelana, puerta simple, suelo gris y puerta de madera oscura
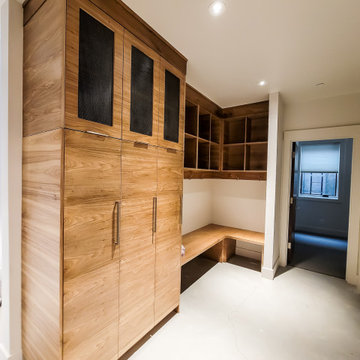
Modelo de vestíbulo posterior actual pequeño con paredes blancas, suelo de cemento y suelo gris

Ejemplo de vestíbulo posterior de estilo de casa de campo pequeño con paredes blancas, suelo de baldosas de cerámica, puerta simple, puerta de madera en tonos medios, suelo gris, vigas vistas y machihembrado
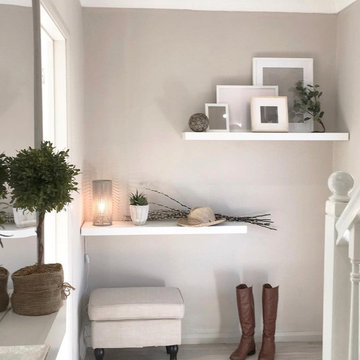
Ejemplo de hall pequeño con paredes grises, suelo vinílico, puerta simple, puerta blanca y suelo gris
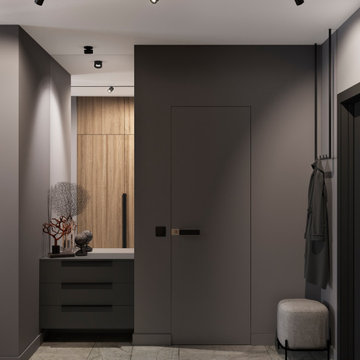
Imagen de hall actual pequeño con paredes grises, suelo de baldosas de porcelana, puerta simple, puerta negra y suelo gris
1.767 fotos de entradas pequeñas con suelo gris
2