78 fotos de entradas pequeñas con puerta tipo holandesa
Filtrar por
Presupuesto
Ordenar por:Popular hoy
21 - 40 de 78 fotos
Artículo 1 de 3
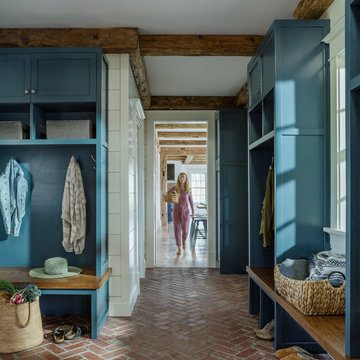
A warm and inviting mudroom and entry area with herringbone brick flooring, blue cubbies and white shiplap wood wall covering.
Foto de vestíbulo posterior clásico pequeño con paredes blancas, suelo de ladrillo, puerta tipo holandesa, puerta blanca y suelo rojo
Foto de vestíbulo posterior clásico pequeño con paredes blancas, suelo de ladrillo, puerta tipo holandesa, puerta blanca y suelo rojo
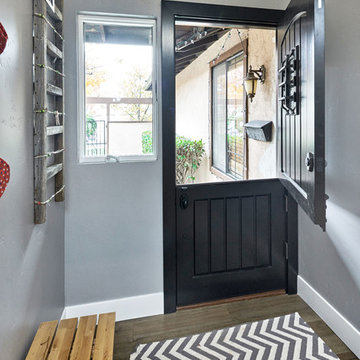
Mark Pinkerton - vi360 Photography
Foto de puerta principal de estilo de casa de campo pequeña con paredes grises, suelo de madera clara, puerta tipo holandesa y puerta negra
Foto de puerta principal de estilo de casa de campo pequeña con paredes grises, suelo de madera clara, puerta tipo holandesa y puerta negra
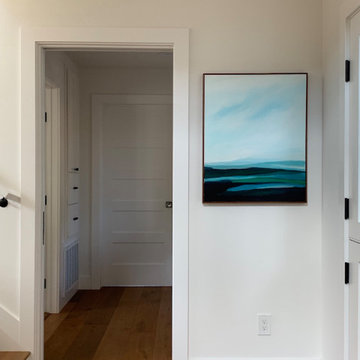
The entry is in the middle of the house: public spaces to the left, private to the right. Art is by Caryn Owens, an artist in nearby Santa Cruz.
Foto de distribuidor costero pequeño con paredes blancas, suelo de madera en tonos medios, suelo marrón, puerta tipo holandesa y puerta blanca
Foto de distribuidor costero pequeño con paredes blancas, suelo de madera en tonos medios, suelo marrón, puerta tipo holandesa y puerta blanca
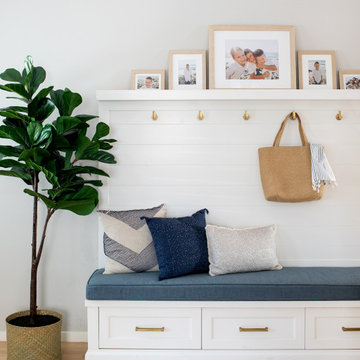
This space-saving entryway includes a bench seat, drawers, hooks, ship lap detail, and a photo ledge above.
Diseño de distribuidor marinero pequeño con paredes blancas, suelo de madera clara, puerta tipo holandesa y suelo naranja
Diseño de distribuidor marinero pequeño con paredes blancas, suelo de madera clara, puerta tipo holandesa y suelo naranja
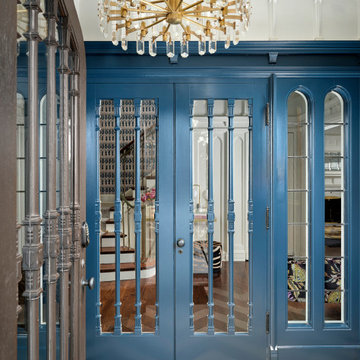
Vignette of the entry.
Imagen de vestíbulo tradicional renovado pequeño con paredes azules, suelo de baldosas de porcelana, puerta tipo holandesa, puerta azul, suelo gris, casetón y panelado
Imagen de vestíbulo tradicional renovado pequeño con paredes azules, suelo de baldosas de porcelana, puerta tipo holandesa, puerta azul, suelo gris, casetón y panelado
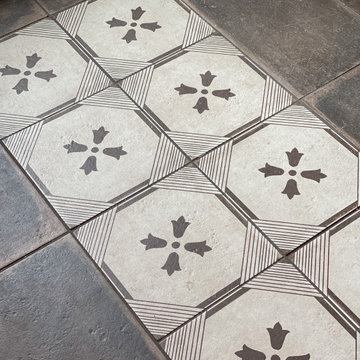
We had to steal tile from entry floor to patch an area where island was removed. The floor tile had been discontinued so we chose to add this rug look rectangle by the front door.
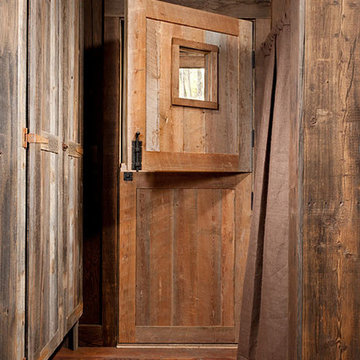
© Heidi A. Long
Diseño de puerta principal rural pequeña con paredes marrones, suelo de madera en tonos medios, puerta tipo holandesa y puerta de madera en tonos medios
Diseño de puerta principal rural pequeña con paredes marrones, suelo de madera en tonos medios, puerta tipo holandesa y puerta de madera en tonos medios
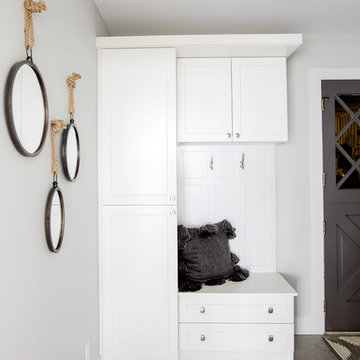
Imagen de puerta principal pequeña con paredes blancas, suelo de travertino, puerta tipo holandesa, puerta gris y suelo gris
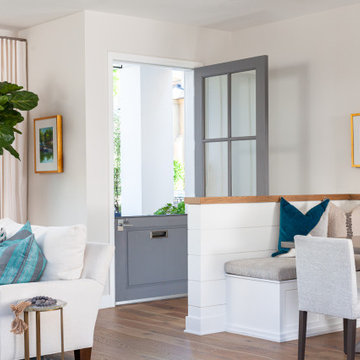
A dutch-door keeps this entry open, light, and bright!
Ejemplo de puerta principal clásica renovada pequeña con paredes grises, suelo de madera clara, puerta tipo holandesa y puerta gris
Ejemplo de puerta principal clásica renovada pequeña con paredes grises, suelo de madera clara, puerta tipo holandesa y puerta gris

double pocket doors allow the den to be closed off from the entry and open kitchen at the front of this modern california beach cottage
Foto de distribuidor pequeño con paredes blancas, suelo de madera clara, puerta tipo holandesa, puerta de vidrio, suelo beige, vigas vistas y panelado
Foto de distribuidor pequeño con paredes blancas, suelo de madera clara, puerta tipo holandesa, puerta de vidrio, suelo beige, vigas vistas y panelado
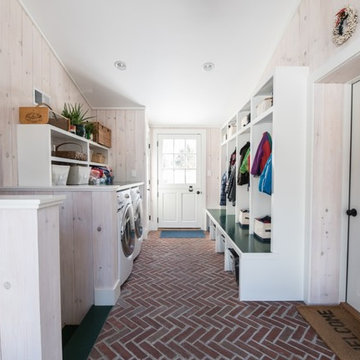
Photography: Rosemary Tufankjian (www.rosemarytufankjian.com)
Ejemplo de vestíbulo posterior tradicional pequeño con paredes blancas, suelo de ladrillo, puerta tipo holandesa y puerta blanca
Ejemplo de vestíbulo posterior tradicional pequeño con paredes blancas, suelo de ladrillo, puerta tipo holandesa y puerta blanca
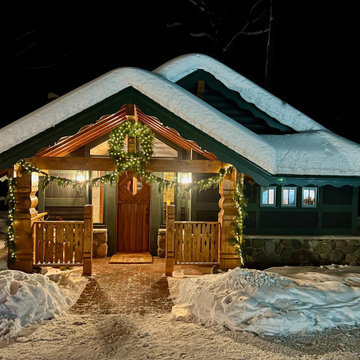
This 1920’s lovingly restored log cottage in Hayward, Wisconsin epitomized it’s adopted name Hygge, a word in Danish and Norwegian that describes a mood of coziness and comfort.
Inspired by architect Edwin Lundie we designed large corner posts at the entry that greets visitors to this welcoming space while paying homage to Lundie’s deep understanding of rustic Scandinavian design that he artfully executed throughout the upper Midwest.

With the historical front door based relatively close to a main road a new safer side entrance was desired that was separate from back entrance. This traditional Victorian Cottage with new extension using Millboard Envello Shadow Line Cladding in Burnt Oak, replicating an authentic timber look whilst using a composite board for longevity and ease of maintenance. Security for dogs was essential so a small picket was used to dress and secure the front space which was to be kept as small as possible. This was then dressed with a simple hedge which needs to get established and various potted evergreen plants. The porch simply provided a base for a few geranium pots for splash of colour. Driveway was cobbled to flow with the age of property.
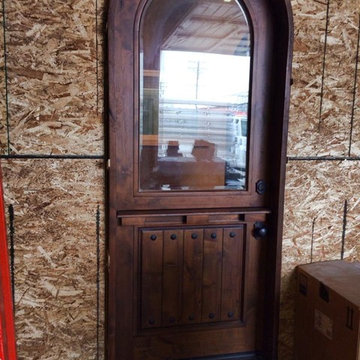
Ejemplo de puerta principal mediterránea pequeña con suelo de madera oscura, puerta tipo holandesa y puerta de madera oscura
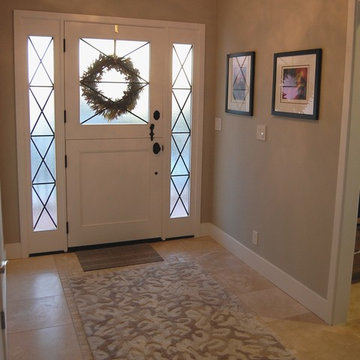
foyer with travertine tile, camed glass dutch door and crystal chandelier
Diseño de distribuidor clásico renovado pequeño con paredes beige, suelo de travertino, puerta tipo holandesa y puerta blanca
Diseño de distribuidor clásico renovado pequeño con paredes beige, suelo de travertino, puerta tipo holandesa y puerta blanca
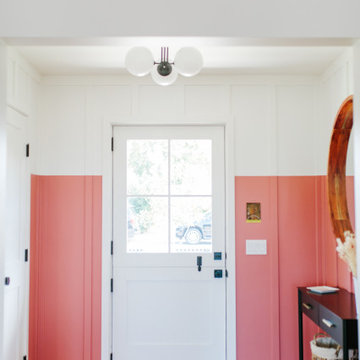
Foto de vestíbulo posterior costero pequeño con paredes rosas, suelo de madera clara, puerta tipo holandesa, puerta blanca, suelo beige y panelado
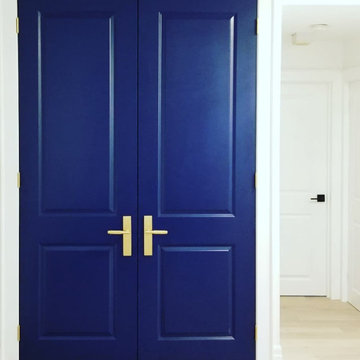
Benjamin Moore Advance Paint in Bold Blue define these 8 foot foyer doors with satin brass door levers, stretto and matching brass hinges from Emtek. This is one of our favourite features in this home.
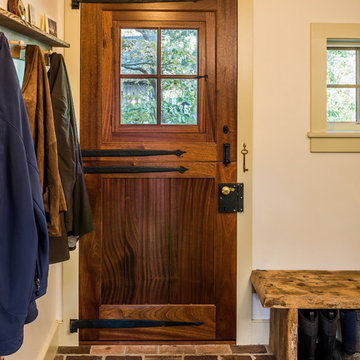
Angle Eye Photography
Diseño de vestíbulo posterior campestre pequeño con paredes blancas, suelo de ladrillo, puerta tipo holandesa, puerta de madera en tonos medios y suelo rojo
Diseño de vestíbulo posterior campestre pequeño con paredes blancas, suelo de ladrillo, puerta tipo holandesa, puerta de madera en tonos medios y suelo rojo
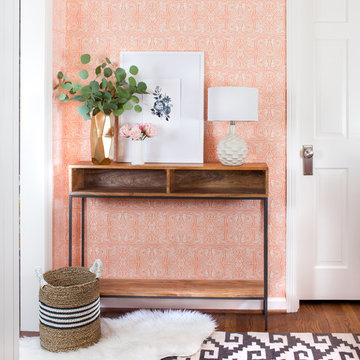
Imagen de puerta principal tradicional renovada pequeña con paredes multicolor, suelo de madera en tonos medios, puerta tipo holandesa y puerta blanca
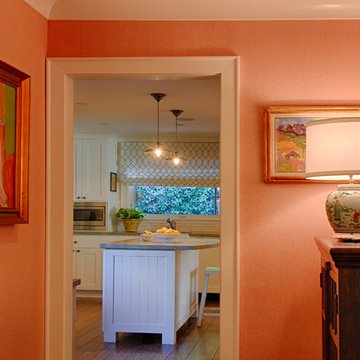
This 1950's ranch entry originally had a coat closet where the chest and lamp are now and a solid front door that made the space dark and dreary. Once the coat closet was removed allowing for a console and the front door was replaced with a Dutch door, it opened up the entry, made it light and welcoming and it felt like it's own room vs. feeling like a hallway to another room. The walls are wallpapered in an orange/pink grasscloth. The owner's colorful art anchors the space.
Ali Atri Photography
78 fotos de entradas pequeñas con puerta tipo holandesa
2