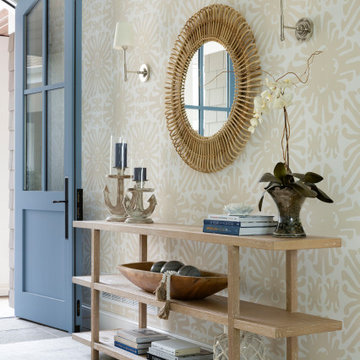3.230 fotos de entradas con papel pintado
Filtrar por
Presupuesto
Ordenar por:Popular hoy
141 - 160 de 3230 fotos
Artículo 1 de 2

Complete redesign of this traditional golf course estate to create a tropical paradise with glitz and glam. The client's quirky personality is displayed throughout the residence through contemporary elements and modern art pieces that are blended with traditional architectural features. Gold and brass finishings were used to convey their sparkling charm. And, tactile fabrics were chosen to accent each space so that visitors will keep their hands busy. The outdoor space was transformed into a tropical resort complete with kitchen, dining area and orchid filled pool space with waterfalls.
Photography by Luxhunters Productions

We are bringing back the unexpected yet revered Parlor with the intention to go back to a time of togetherness, entertainment, gathering to tell stories, enjoy some spirits and fraternize. These space is adorned with 4 velvet swivel chairs, a round cocktail table and this room sits upon the front entrance Foyer, immediately captivating you and welcoming every visitor in to gather and stay a while.
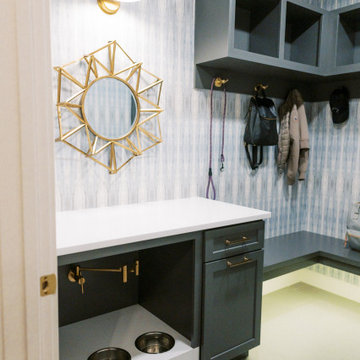
This remodel transformed two condos into one, overcoming access challenges. We designed the space for a seamless transition, adding function with a laundry room, powder room, bar, and entertaining space.
This mudroom exudes practical elegance with gray-white patterned wallpaper. Thoughtful design includes ample shoe storage, clothes hooks, a discreet pet food station, and comfortable seating, ensuring functional and stylish entry organization.
---Project by Wiles Design Group. Their Cedar Rapids-based design studio serves the entire Midwest, including Iowa City, Dubuque, Davenport, and Waterloo, as well as North Missouri and St. Louis.
For more about Wiles Design Group, see here: https://wilesdesigngroup.com/
To learn more about this project, see here: https://wilesdesigngroup.com/cedar-rapids-condo-remodel
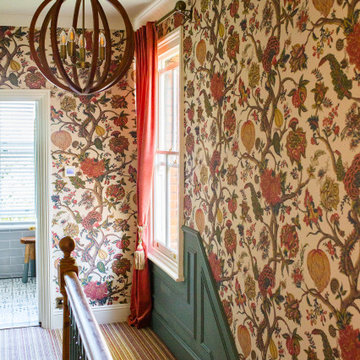
Victorian Entrance hall in need of full redesign and renovation. This hall now is so welcoming and warm!
new underfloor heating and large tiles, new paneling and carpets, hardware and wallpapered walls. we added a bespoke commissioned paining, large floor standing lamps, bespoke storage and coat rack and full design.
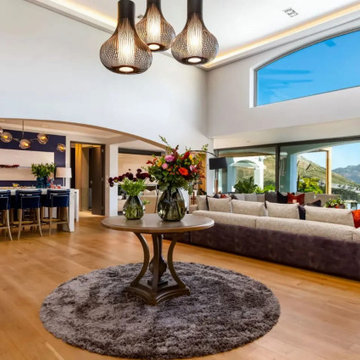
Once you step into the entrance at our Ruyteplaats project, you are immediately drawn towards the sprawling views across Hout Bay and the ocean below.
Cheryl wanted this space to feel warm and inviting, pulling you in towards the areas that lie beyond, by designing bespoke items with lots of rich woods, texture and a colour palette of Neutrals, Deep Blue Jewel tones and rich Tans.
The double volume entrance area called for bold light fittings in the form of 3 x Black pendants which hang at various heights, never detracting from the views ahead.
A gorgeous, round, bespoke flower table with hand carved detailing on the base, holds hand blown glass vases with a colourful array of fresh flowers, which welcomes one and causes one to pause here and take a breath, before taking in the rest of the open plan space.
Two bespoke custom designed consol tables flank the striking front door.
Cheryl loves layering with textures to create depth, and the wall paper used on these walls have just the right amount of tactility to add more interest.
Plants in wicker baskets gives life to any space, and the custom designed screen behind the plants seperate the Library from the Entrance Hall, giving the Library a bit of privacy but still allowing maximum light in this space.
It’s all in the details, always and in all ways.
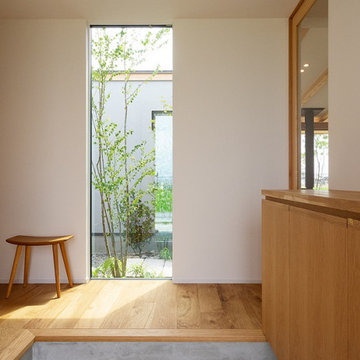
玄関から覗く中庭。中庭を囲むように設計されているので、室内のどこからでも庭木を眺めることができます。玄関脇には造作家具による下駄箱を設置。天板の上には家族と愛犬の写真を並べます。玄関土間とインナーガレージは繋がっており、駐車後は直接室内へアクセスすることができます。ホール左手はトイレ、右手はLDKへと繋がります。

家事動線をコンパクトにまとめたい。
しばらくつかわない子供部屋をなくしたい。
高低差のある土地を削って外構計画を考えた。
広いリビングと大きな吹き抜けの開放感を。
家族のためだけの動線を考え、たったひとつ間取りにたどり着いた。
快適に暮らせるようにトリプルガラスを採用した。
そんな理想を取り入れた建築計画を一緒に考えました。
そして、家族の想いがまたひとつカタチになりました。
家族構成:30代夫婦+子供
施工面積:124.20 ㎡ ( 37.57 坪)
竣工:2021年 4月
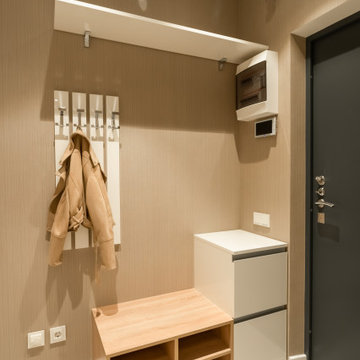
Ejemplo de vestíbulo posterior contemporáneo de tamaño medio con paredes marrones, suelo de baldosas de porcelana, puerta simple, puerta negra, suelo beige y papel pintado
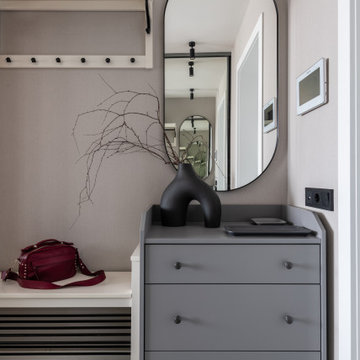
Diseño de puerta principal pequeña con paredes grises, suelo de baldosas de porcelana, puerta simple y papel pintado
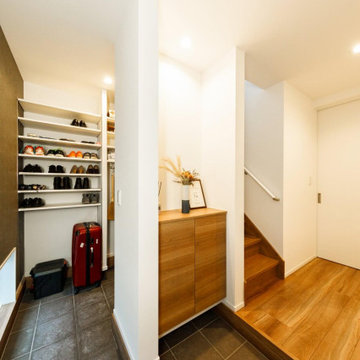
玄関のバックヤードには、シューズクロークを設置。階段下を効率的に生かした空間で、限られた敷地を有効活用しています。「リガードさんは施工中でも相談に乗ってくれます。施工中にシューズクローク内の袖壁が窮屈に感じたので、取り除きたいとお願いすると、気軽に応じてくれました」とFさん。
Diseño de vestíbulo posterior blanco industrial de tamaño medio con paredes blancas, puerta negra, suelo gris, papel pintado y papel pintado
Diseño de vestíbulo posterior blanco industrial de tamaño medio con paredes blancas, puerta negra, suelo gris, papel pintado y papel pintado
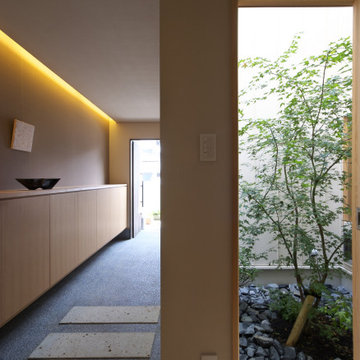
いろはの家(名古屋市)玄関ホール
Ejemplo de hall blanco asiático de tamaño medio con paredes blancas, suelo de madera en tonos medios, papel pintado, puerta simple, puerta de madera oscura y papel pintado
Ejemplo de hall blanco asiático de tamaño medio con paredes blancas, suelo de madera en tonos medios, papel pintado, puerta simple, puerta de madera oscura y papel pintado

Foto de puerta principal abovedada grande con paredes marrones, suelo de piedra caliza, puerta gris, suelo gris y papel pintado
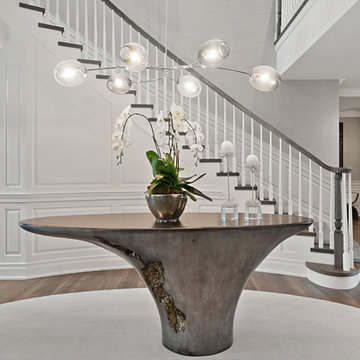
Living Proof photography
Diseño de distribuidor blanco contemporáneo grande con paredes blancas, suelo de madera oscura, puerta simple, puerta de madera oscura, suelo marrón y papel pintado
Diseño de distribuidor blanco contemporáneo grande con paredes blancas, suelo de madera oscura, puerta simple, puerta de madera oscura, suelo marrón y papel pintado
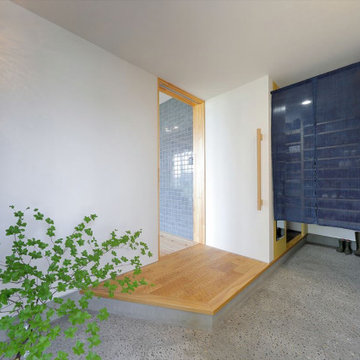
リビングとシューズクロークへ通じる玄関
Diseño de entrada blanca con paredes blancas, suelo gris, papel pintado y papel pintado
Diseño de entrada blanca con paredes blancas, suelo gris, papel pintado y papel pintado

This remodel transformed two condos into one, overcoming access challenges. We designed the space for a seamless transition, adding function with a laundry room, powder room, bar, and entertaining space.
This mudroom exudes practical elegance with gray-white patterned wallpaper. Thoughtful design includes ample shoe storage, clothes hooks, a discreet pet food station, and comfortable seating, ensuring functional and stylish entry organization.
---Project by Wiles Design Group. Their Cedar Rapids-based design studio serves the entire Midwest, including Iowa City, Dubuque, Davenport, and Waterloo, as well as North Missouri and St. Louis.
For more about Wiles Design Group, see here: https://wilesdesigngroup.com/
To learn more about this project, see here: https://wilesdesigngroup.com/cedar-rapids-condo-remodel

Ejemplo de entrada nórdica pequeña con paredes rosas, suelo de madera clara y papel pintado
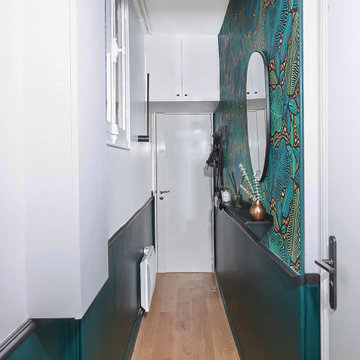
Une entrée au style marqué dans une ambiance tropicale
Imagen de hall minimalista pequeño con paredes verdes, suelo de madera clara y papel pintado
Imagen de hall minimalista pequeño con paredes verdes, suelo de madera clara y papel pintado

Form meets function in this charming mudroom, offering customer inset cabinetry designed to give a home to the odds and ends of your home.
Foto de vestíbulo posterior tradicional renovado extra grande con suelo de baldosas de porcelana, suelo gris y papel pintado
Foto de vestíbulo posterior tradicional renovado extra grande con suelo de baldosas de porcelana, suelo gris y papel pintado
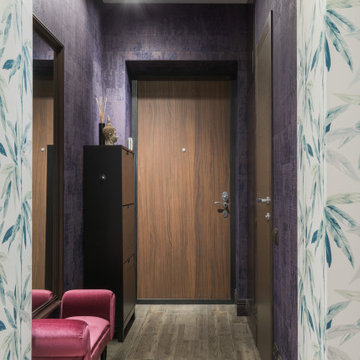
Diseño de hall escandinavo de tamaño medio con paredes púrpuras, suelo de baldosas de porcelana, puerta simple, puerta marrón, suelo marrón y papel pintado
3.230 fotos de entradas con papel pintado
8
