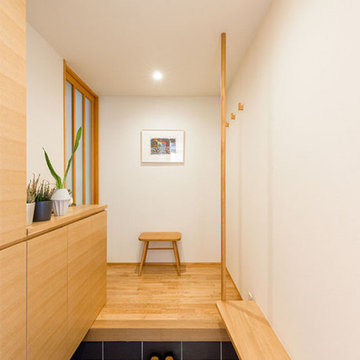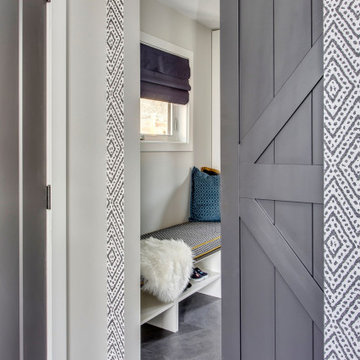388 fotos de entradas con suelo de baldosas de cerámica y papel pintado
Filtrar por
Presupuesto
Ordenar por:Popular hoy
1 - 20 de 388 fotos
Artículo 1 de 3

Imagen de hall contemporáneo pequeño con paredes verdes, suelo de baldosas de cerámica, puerta simple, puerta metalizada, suelo beige y papel pintado

Diseño de distribuidor actual de tamaño medio con paredes grises, suelo de baldosas de cerámica, puerta simple, puerta gris, suelo gris, madera y papel pintado

L'intérieur a subi une transformation radicale à travers des matériaux durables et un style scandinave épuré et chaleureux.
La circulation et les volumes ont été optimisés, et grâce à un jeu de couleurs le lieu prend vie.
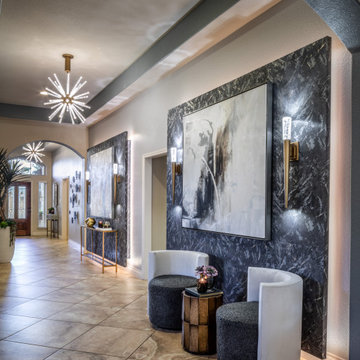
Foto de hall minimalista de tamaño medio con paredes grises, suelo de baldosas de cerámica, puerta simple, puerta de madera oscura, suelo beige y papel pintado
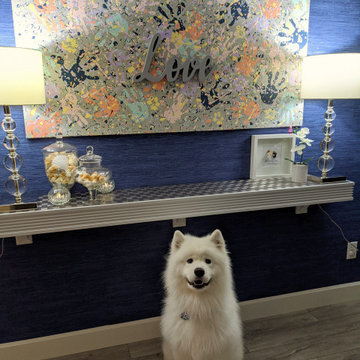
Accent entrance hall. Blue grass cloth wallpaper. Floating long white wood table with brushed metal inlay tiles on top. DIY family canvas art, every family member added their hand print with different paint color even pet was included with his paws on yellow paint. Glass contemporary tall lamps. Finishing with glass, flower and frame accents.

Problématique: petit espace 3 portes plus une double porte donnant sur la pièce de vie, Besoin de rangements à chaussures et d'un porte-manteaux.
Mur bleu foncé mat mur et porte donnant de la profondeur, panoramique toit de paris recouvrant la porte des toilettes pour la faire disparaitre, meuble à chaussures blanc et bois tasseaux de pin pour porte manteaux, et tablette sac. Changement des portes classiques blanches vitrées par de très belles portes vitré style atelier en metal et verre. Lustre moderne à 3 éclairages
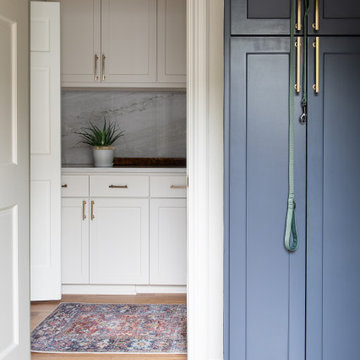
Mudroom with built-in storage off the kitchen in Austin, TX.
Ejemplo de vestíbulo posterior tradicional renovado con paredes blancas, suelo de baldosas de cerámica, suelo gris y papel pintado
Ejemplo de vestíbulo posterior tradicional renovado con paredes blancas, suelo de baldosas de cerámica, suelo gris y papel pintado
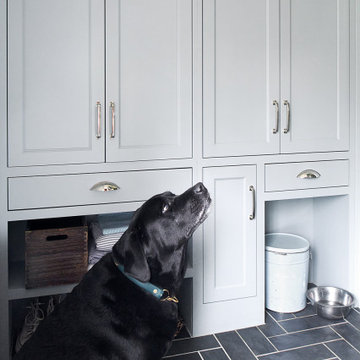
The blue-grey kitchen cabinet color continues into the laundry and mudroom, tying these two functional spaces together. The floors in the kitchen and pantry area are wood, but In the mudroom, we changed up the floor to a black herringbone tile and custom-designed the cabinets to accommodate dog-supplies. Cabinets also store shoes, towels, and overflow pantry items.

This entryway is all about function, storage, and style. The vibrant cabinet color coupled with the fun wallpaper creates a "wow factor" when friends and family enter the space. The custom built cabinets - from Heard Woodworking - creates ample storage for the entire family throughout the changing seasons.
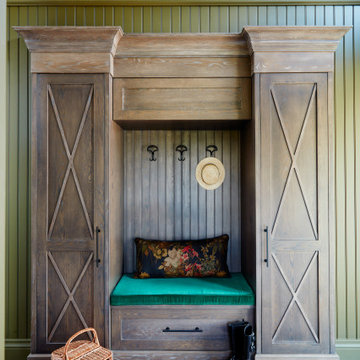
English country house, featuring a beautiful plaid wallpaper by mulberry
Foto de distribuidor de estilo de casa de campo grande con suelo de baldosas de cerámica, suelo marrón, papel pintado, boiserie y paredes multicolor
Foto de distribuidor de estilo de casa de campo grande con suelo de baldosas de cerámica, suelo marrón, papel pintado, boiserie y paredes multicolor

This sunken mudroom, with half-height walls on the kitchen side, allows for parents to see over the half-wall and out the spacious windows to the driveway and back yard, while also obstructing view of all that collects in the homeowners' primary entry. A wash sink, cubbie lockers, and a bench to take off shoes make this room one of the most efficient rooms in the house.
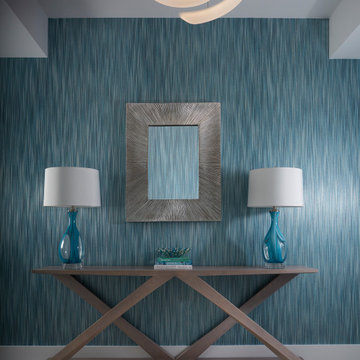
Diseño de hall actual de tamaño medio con paredes azules, suelo de baldosas de cerámica, puerta simple, puerta blanca, suelo blanco y papel pintado
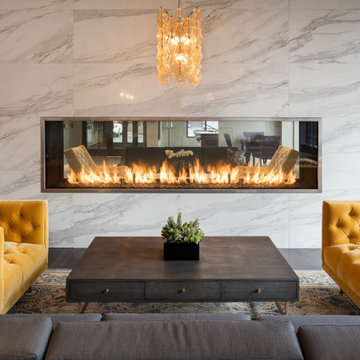
The Acucraft BLAZE 10 Linear See Through Gas Fireplace
120" x 30" Viewing Area
Dual Pane Glass Cooling Safe-to-Touch Glass
108" Line of Fire Natural Gas Burner
Wall Switch Control
Maplewood, NJ Apartment Complex
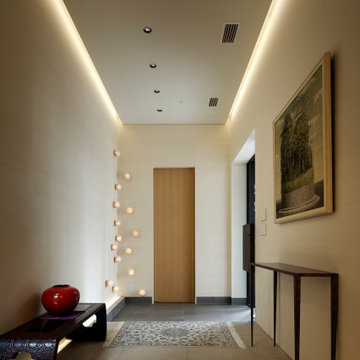
Photo Copyright Satoshi Shigeta
Modelo de hall moderno grande con paredes beige, suelo de baldosas de cerámica, suelo beige y papel pintado
Modelo de hall moderno grande con paredes beige, suelo de baldosas de cerámica, suelo beige y papel pintado

This 1960s split-level has a new Family Room addition with Entry Vestibule, Coat Closet and Accessible Bath. The wood trim, wood wainscot, exposed beams, wood-look tile floor and stone accents highlight the rustic charm of this home.
Photography by Kmiecik Imagery.
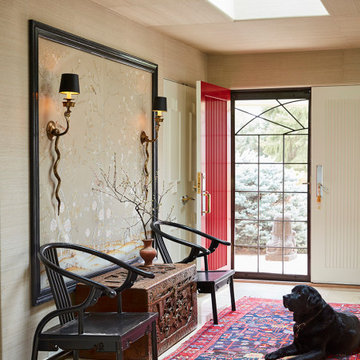
This entryway is the perfect blend of simplicity and vibrancy. The white walls and floors are contrasted with a bright red painted front door, and a red and blue area rug. A glass table sits by the front door as well as two blue stools. Gold accents are found in the skull decor and snake light fixtures.
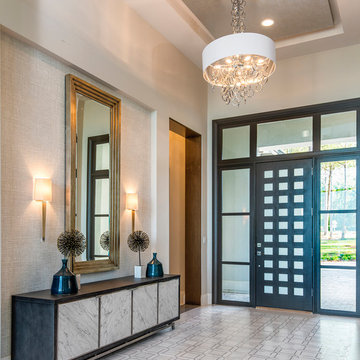
The entry foyer features a soft, contemporary white & silver linen wallcovering inset, contrasted with the honed & polished carrara marble floor inlay, designed with a modern lattice pattern.
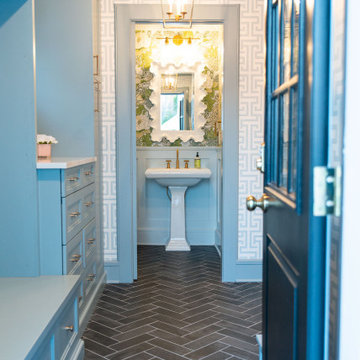
This entryway is all about function, storage, and style. The vibrant cabinet color coupled with the fun wallpaper creates a "wow factor" when friends and family enter the space. The custom built cabinets - from Heard Woodworking - creates ample storage for the entire family throughout the changing seasons.
388 fotos de entradas con suelo de baldosas de cerámica y papel pintado
1
