297 fotos de entradas negras extra grandes
Filtrar por
Presupuesto
Ordenar por:Popular hoy
21 - 40 de 297 fotos
Artículo 1 de 3
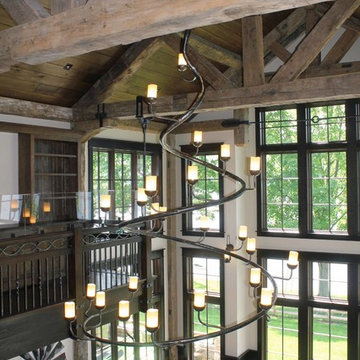
5,500 SF home on Lake Keuka, NY.
Modelo de puerta principal rural extra grande con suelo de madera en tonos medios, puerta simple, puerta de madera en tonos medios y suelo marrón
Modelo de puerta principal rural extra grande con suelo de madera en tonos medios, puerta simple, puerta de madera en tonos medios y suelo marrón
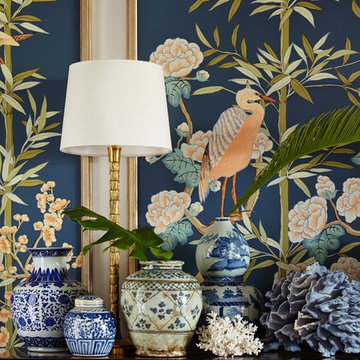
Foyer in a Naples FL home featuring chinese ginger jar pottery, coral, and painted floral and bird panels. Project featured in House Beautiful & Florida Design.
Interior Design & Styling by Summer Thornton.
Images by Brantley Photography.
Brantley Photography

Exotic Asian-inspired Architecture Atlantic Ocean Manalapan Beach Ocean-to-Intracoastal
Tropical Foliage
Bamboo Landscaping
Old Malaysian Door
Natural Patina Finish
Natural Stone Slab Walkway Japanese Architecture Modern Award-winning Studio K Architects Pascal Liguori and son 561-320-3109 pascalliguoriandson.com
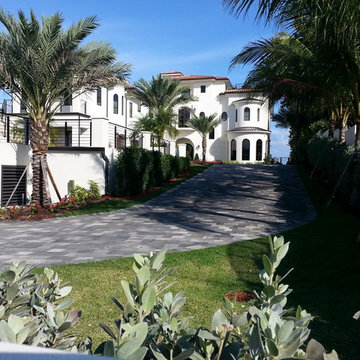
This transitional Mediterranean designed home features concrete roof tiles and a concrete interlocking paver driveway. The architecture was designed by The Benedict Group and the landscape architecture was done by David Bodker Associates.
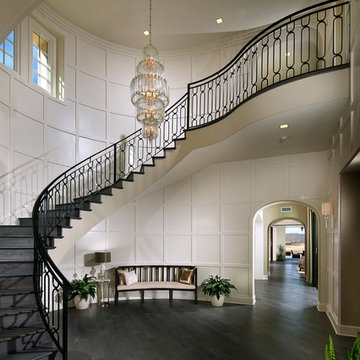
AG Photography
Diseño de distribuidor tradicional extra grande con paredes blancas, suelo de madera oscura, puerta simple y puerta de vidrio
Diseño de distribuidor tradicional extra grande con paredes blancas, suelo de madera oscura, puerta simple y puerta de vidrio
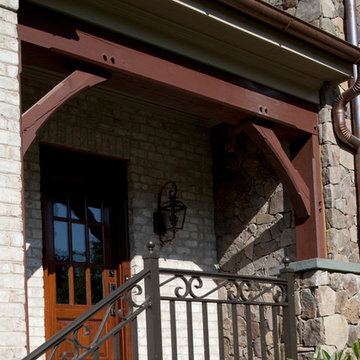
Side Porch
Imagen de puerta principal clásica extra grande con paredes beige, puerta simple y puerta de madera oscura
Imagen de puerta principal clásica extra grande con paredes beige, puerta simple y puerta de madera oscura
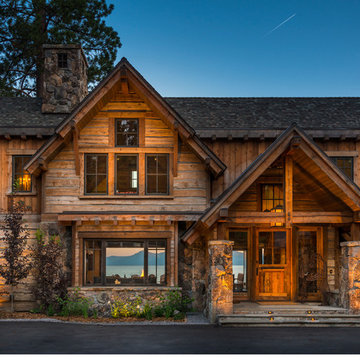
View of covered Entry Porch, with reclaimed heavy timbers siding and stone, with Lake Tahoe visible through the house.
(c) SANDBOX & Vance Fox Photography
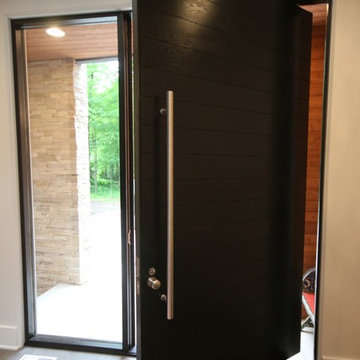
Imagen de puerta principal contemporánea extra grande con paredes blancas, suelo de baldosas de porcelana, puerta pivotante, puerta de madera oscura y suelo gris
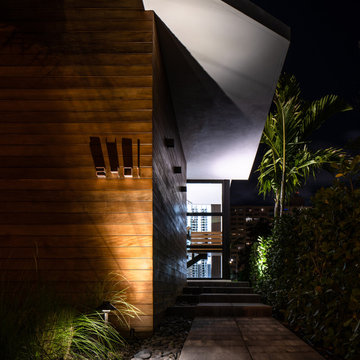
Foto de entrada contemporánea extra grande con paredes marrones, suelo de cemento, puerta pivotante, puerta de vidrio y suelo gris
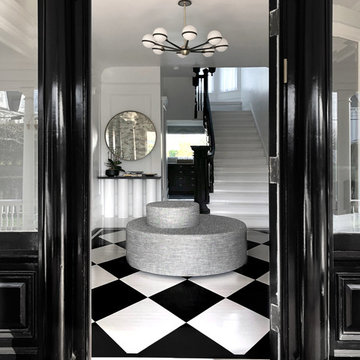
Modelo de distribuidor tradicional renovado extra grande con paredes blancas, puerta simple, puerta negra y suelo multicolor

The Clients contacted Cecil Baker + Partners to reconfigure and remodel the top floor of a prominent Philadelphia high-rise into an urban pied-a-terre. The forty-five story apartment building, overlooking Washington Square Park and its surrounding neighborhoods, provided a modern shell for this truly contemporary renovation. Originally configured as three penthouse units, the 8,700 sf interior, as well as 2,500 square feet of terrace space, was to become a single residence with sweeping views of the city in all directions.
The Client’s mission was to create a city home for collecting and displaying contemporary glass crafts. Their stated desire was to cast an urban home that was, in itself, a gallery. While they enjoy a very vital family life, this home was targeted to their urban activities - entertainment being a central element.
The living areas are designed to be open and to flow into each other, with pockets of secondary functions. At large social events, guests feel free to access all areas of the penthouse, including the master bedroom suite. A main gallery was created in order to house unique, travelling art shows.
Stemming from their desire to entertain, the penthouse was built around the need for elaborate food preparation. Cooking would be visible from several entertainment areas with a “show” kitchen, provided for their renowned chef. Secondary preparation and cleaning facilities were tucked away.
The architects crafted a distinctive residence that is framed around the gallery experience, while also incorporating softer residential moments. Cecil Baker + Partners embraced every element of the new penthouse design beyond those normally associated with an architect’s sphere, from all material selections, furniture selections, furniture design, and art placement.
Barry Halkin and Todd Mason Photography
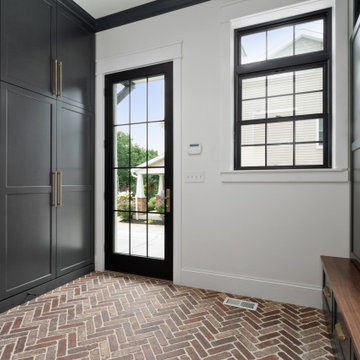
Ejemplo de vestíbulo posterior campestre extra grande con paredes amarillas, suelo de madera clara, puerta simple y puerta negra
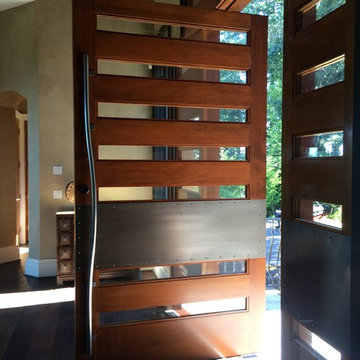
Josiah Zukowski
Imagen de puerta principal industrial extra grande con puerta pivotante, puerta de madera en tonos medios, paredes beige y suelo de madera oscura
Imagen de puerta principal industrial extra grande con puerta pivotante, puerta de madera en tonos medios, paredes beige y suelo de madera oscura
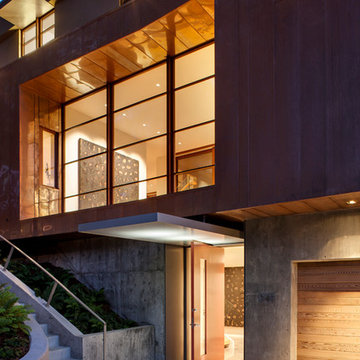
Photo by Paul Dyer
Foto de puerta principal minimalista extra grande con paredes beige, suelo de cemento, puerta pivotante y puerta de madera en tonos medios
Foto de puerta principal minimalista extra grande con paredes beige, suelo de cemento, puerta pivotante y puerta de madera en tonos medios
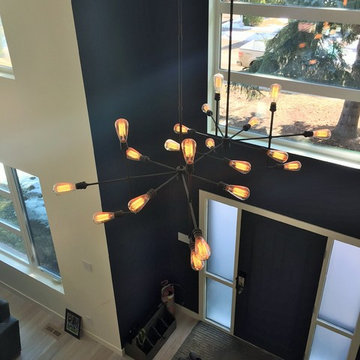
With a two story entry way, a larger chandelier was needed to accent the space. This metal light fixture adds another element to the space, especially when it comes to materials that are used. It compliments the fixtures that are used with the barn board sliding door.
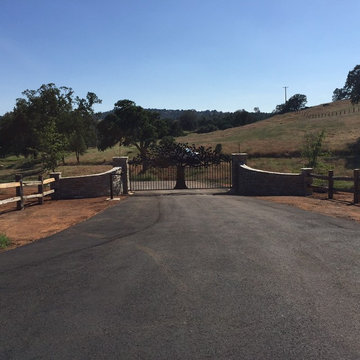
Our company designs builds and installs custom driveway and entry gates for homes and businesses alike. Every gate is handmade from the highest quality steel and are made according to our highest fabrication standards.
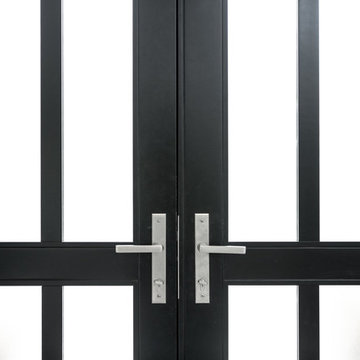
Modelo de puerta principal contemporánea extra grande con puerta doble y puerta de vidrio
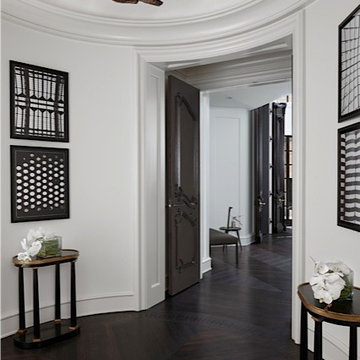
©Beth Singer Photographer, Inc.
Diseño de distribuidor tradicional renovado extra grande con paredes blancas y suelo de madera oscura
Diseño de distribuidor tradicional renovado extra grande con paredes blancas y suelo de madera oscura

We had so much fun decorating this space. No detail was too small for Nicole and she understood it would not be completed with every detail for a couple of years, but also that taking her time to fill her home with items of quality that reflected her taste and her families needs were the most important issues. As you can see, her family has settled in.
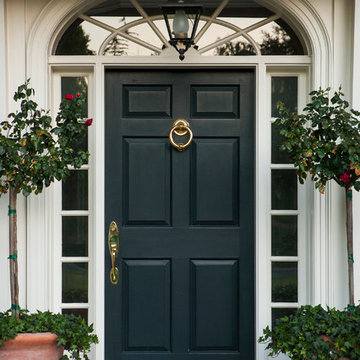
SoCal Contractor- Construction
Lori Dennis Inc- Interior Design
Mark Tanner-Photography
Ejemplo de puerta principal clásica extra grande con paredes blancas, suelo de ladrillo, puerta simple y puerta negra
Ejemplo de puerta principal clásica extra grande con paredes blancas, suelo de ladrillo, puerta simple y puerta negra
297 fotos de entradas negras extra grandes
2