632 fotos de entradas modernas con suelo blanco
Filtrar por
Presupuesto
Ordenar por:Popular hoy
21 - 40 de 632 fotos
Artículo 1 de 3
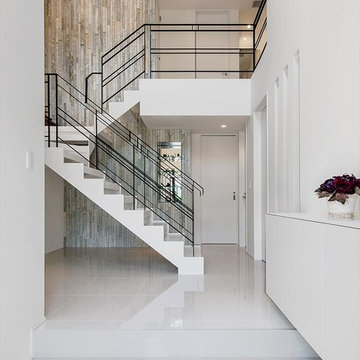
2階の回廊を取り払い南側に窓を設けて暗さを解消。壁面のタイルを縦に使い、縦方向の連続性を持たせ伸びやかな空間に。
Ejemplo de entrada moderna con paredes blancas y suelo blanco
Ejemplo de entrada moderna con paredes blancas y suelo blanco
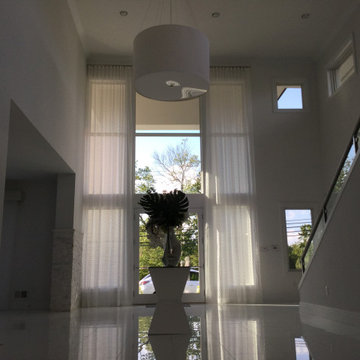
Ejemplo de distribuidor moderno de tamaño medio con paredes blancas, suelo de baldosas de porcelana, puerta doble, puerta de vidrio y suelo blanco
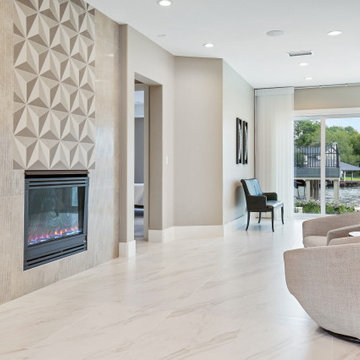
Modern home design has become increasingly popular in recent years, with sleek lines, minimalist interiors, and a focus on functionality. A modern home typically has an open floor plan, with large windows and natural light streaming in. Furniture and decor are often minimal, with clean lines and neutral colors. Wood and metal accents, as well as tile and glass, are materials used throughout.
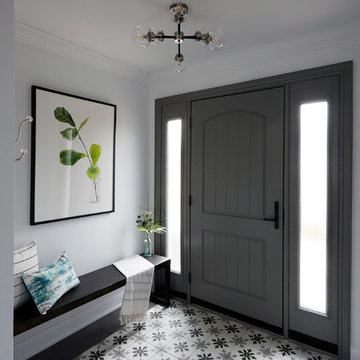
Designed by: Michelle Berwick
Photos: Ingrid Punwani
Front entry is so important, it's the first impression your home gives. For this space we jazzed it up and added a in lay of porcelain 8x8 tiles. A New light, a bench so you can sit down and put your shoes on and a beautiful art piece.
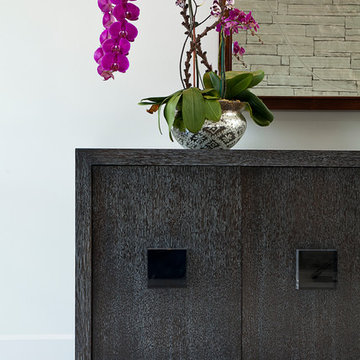
Custom Buffet Cabinet in Entry [Photography by Ralph Lauer]
Ejemplo de distribuidor minimalista de tamaño medio con paredes blancas, suelo de mármol, puerta doble y suelo blanco
Ejemplo de distribuidor minimalista de tamaño medio con paredes blancas, suelo de mármol, puerta doble y suelo blanco

Tre Dunham - Fine Focus Photography
Diseño de puerta principal moderna grande con paredes blancas, suelo de mármol, puerta simple, puerta metalizada y suelo blanco
Diseño de puerta principal moderna grande con paredes blancas, suelo de mármol, puerta simple, puerta metalizada y suelo blanco
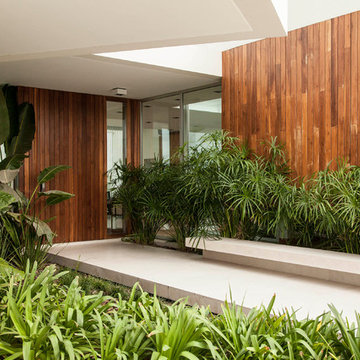
Florencia Daniel
Ejemplo de puerta principal minimalista con paredes marrones, puerta simple, puerta de madera en tonos medios y suelo blanco
Ejemplo de puerta principal minimalista con paredes marrones, puerta simple, puerta de madera en tonos medios y suelo blanco

Gut Renovation of the buildings lobby.
Foto de hall moderno grande con paredes grises, suelo de terrazo, puerta doble, puerta metalizada, suelo blanco y panelado
Foto de hall moderno grande con paredes grises, suelo de terrazo, puerta doble, puerta metalizada, suelo blanco y panelado

Big country kitchen, over a herringbone pattern around the whole house. It was demolished a wall between the kitchen and living room to make the space opened. It was supported with loading beams.
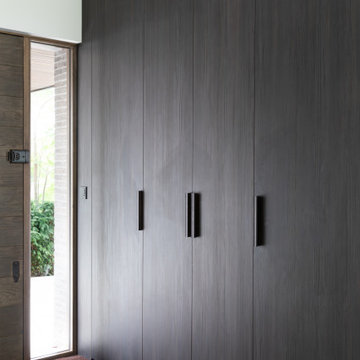
Contemporary wardrobes in Entrance in Olmo Termotrattato.
Ejemplo de puerta principal moderna de tamaño medio con suelo de cemento, suelo blanco y puerta simple
Ejemplo de puerta principal moderna de tamaño medio con suelo de cemento, suelo blanco y puerta simple
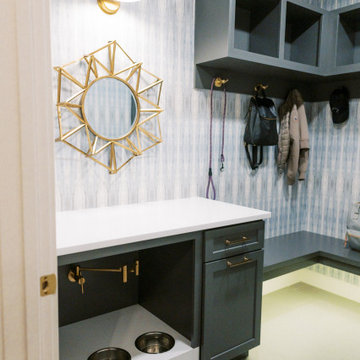
This remodel transformed two condos into one, overcoming access challenges. We designed the space for a seamless transition, adding function with a laundry room, powder room, bar, and entertaining space.
This mudroom exudes practical elegance with gray-white patterned wallpaper. Thoughtful design includes ample shoe storage, clothes hooks, a discreet pet food station, and comfortable seating, ensuring functional and stylish entry organization.
---Project by Wiles Design Group. Their Cedar Rapids-based design studio serves the entire Midwest, including Iowa City, Dubuque, Davenport, and Waterloo, as well as North Missouri and St. Louis.
For more about Wiles Design Group, see here: https://wilesdesigngroup.com/
To learn more about this project, see here: https://wilesdesigngroup.com/cedar-rapids-condo-remodel
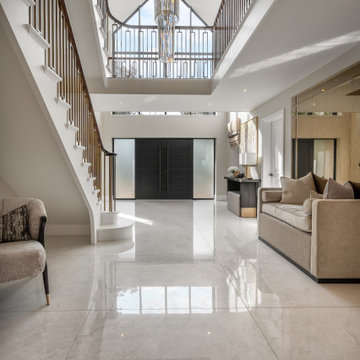
Entrance Hallway
Foto de entrada minimalista con paredes beige, suelo de baldosas de porcelana, puerta simple, puerta gris y suelo blanco
Foto de entrada minimalista con paredes beige, suelo de baldosas de porcelana, puerta simple, puerta gris y suelo blanco
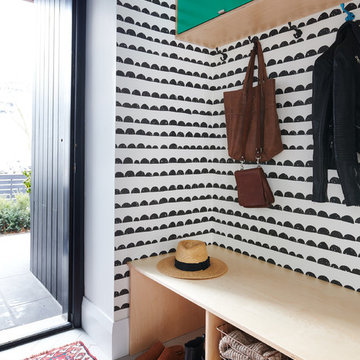
Photo Credit to Alex Lukey
Ejemplo de vestíbulo posterior minimalista de tamaño medio con paredes blancas, suelo de madera clara, puerta simple, puerta negra y suelo blanco
Ejemplo de vestíbulo posterior minimalista de tamaño medio con paredes blancas, suelo de madera clara, puerta simple, puerta negra y suelo blanco

This remodel transformed two condos into one, overcoming access challenges. We designed the space for a seamless transition, adding function with a laundry room, powder room, bar, and entertaining space.
This mudroom exudes practical elegance with gray-white patterned wallpaper. Thoughtful design includes ample shoe storage, clothes hooks, a discreet pet food station, and comfortable seating, ensuring functional and stylish entry organization.
---Project by Wiles Design Group. Their Cedar Rapids-based design studio serves the entire Midwest, including Iowa City, Dubuque, Davenport, and Waterloo, as well as North Missouri and St. Louis.
For more about Wiles Design Group, see here: https://wilesdesigngroup.com/
To learn more about this project, see here: https://wilesdesigngroup.com/cedar-rapids-condo-remodel
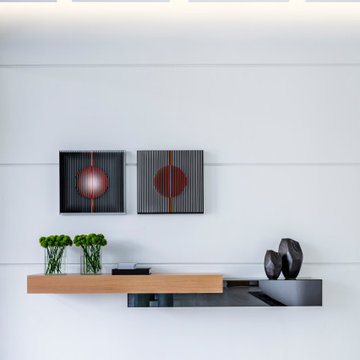
Ejemplo de hall minimalista con paredes blancas, suelo de mármol y suelo blanco
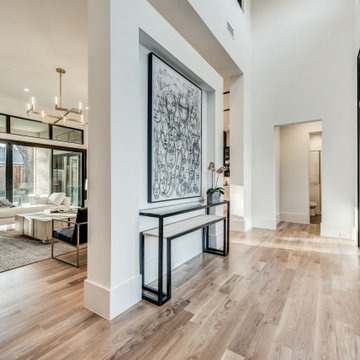
Imagen de puerta principal minimalista de tamaño medio con paredes blancas, suelo de madera clara, puerta doble, puerta negra y suelo blanco
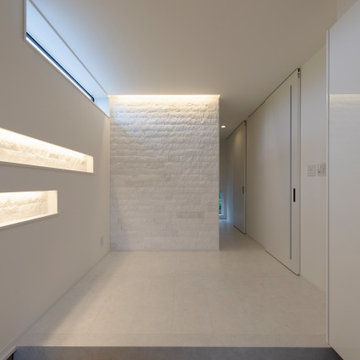
お客様を迎える玄関には、ニッチ棚を設置。背面には石材を貼り、石の陰影が出るように間接照明で照らし来客も目を惹くニッチ棚になっています。
Modelo de hall minimalista pequeño con paredes blancas, suelo de baldosas de cerámica, puerta simple, puerta de madera oscura y suelo blanco
Modelo de hall minimalista pequeño con paredes blancas, suelo de baldosas de cerámica, puerta simple, puerta de madera oscura y suelo blanco
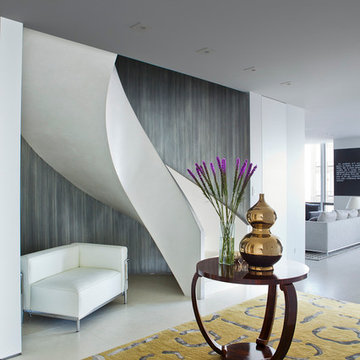
Richard Cadan Photography
Ejemplo de distribuidor minimalista grande con paredes grises y suelo blanco
Ejemplo de distribuidor minimalista grande con paredes grises y suelo blanco
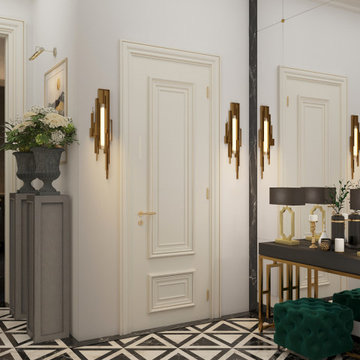
The first impression of a flat is always in the entrance area. We redesigned it completely.
Previously, the dressing room was to the left of the entrance and the front door was opposite the kitchen. By moving this unit we were able to achieve a great result - the guest toilet became a little bigger, the kitchen was hidden from the entrance area. Now when guests take off their outerwear and enter the living space, the first thing they see is a stunning dining area with a large chandelier over a marble table surrounded by velvet chairs.

Even before you open this door and you immediately get that "wow factor" with a glittering view of the Las Vegas Strip and the city lights. Walk through and you'll experience client's vision for a clean modern home instantly.
632 fotos de entradas modernas con suelo blanco
2