169 fotos de entradas modernas con paredes verdes
Filtrar por
Presupuesto
Ordenar por:Popular hoy
141 - 160 de 169 fotos
Artículo 1 de 3
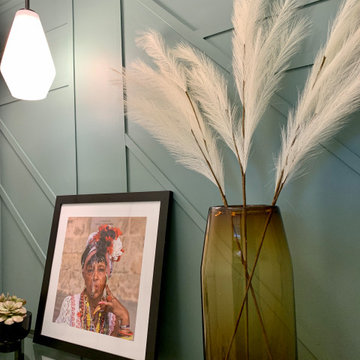
Imagen de distribuidor minimalista pequeño con paredes verdes, suelo de madera oscura y boiserie
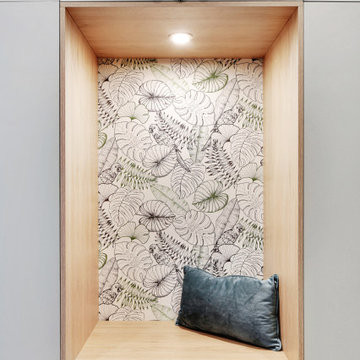
Modelo de distribuidor minimalista grande con paredes verdes, suelo de madera en tonos medios, puerta simple y suelo marrón
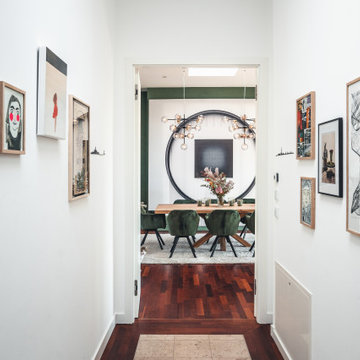
Foto de distribuidor moderno grande con paredes verdes, puerta simple, puerta blanca, bandeja, suelo de madera en tonos medios y suelo rojo
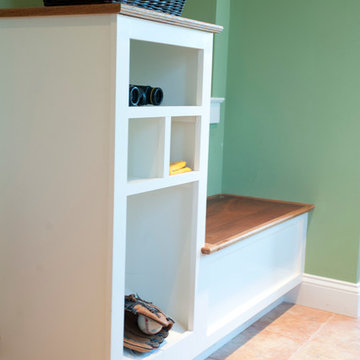
This West Chester rancher had a rather dilapidated back porch that served as the principal entrance to the house. Meanwhile, the stairway to the basement went through the kitchen, cutting 4’ from the width of this room. When Derek and Abbey wanted to spruce up the porch, we saw an opportunity to move the basement stairway out of the kitchen.
Design Criteria:
- Replace 3-season porch with 4-season mudroom.
- Move basement stairway from kitchen to mudroom.
Special Features:
- Custom stair railing of maple and mahogany.
- Custom built-ins and coat rack.
- Narrow Fishing Rod closet cleverly tucked under the stairs
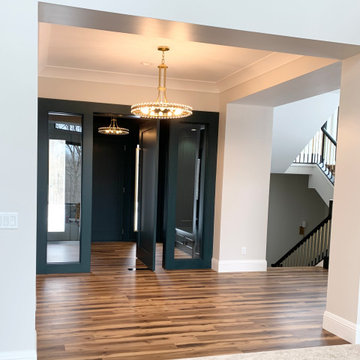
Crystorama "Clover" Aged Brass chandeliers hang in the entry and airlock of a new home built n Bettendorf, Iowa. Lighting by Village Home Stores for Windmiller Design + Build of the Quad Cities.
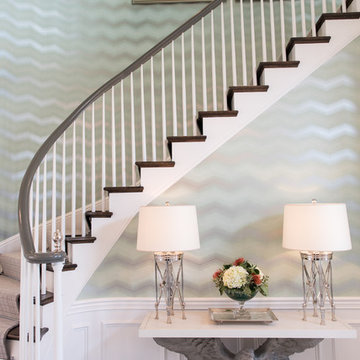
Reflective surfaces abound in this foyer including the silver and celadon wallpaper by Mary McDonald. This eagle table by Thom Filicia is a Georgian-inspired piece.
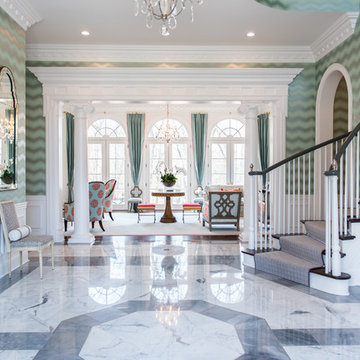
The foyer is a large airy space accented with a cool color palette of silver, gray, celadon and white. Multiple textures and patterns capture interest and attention.
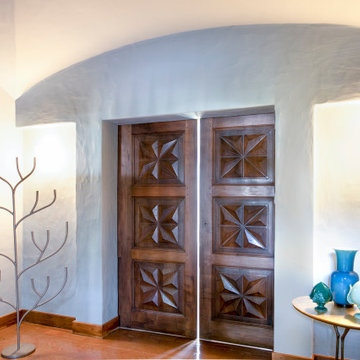
Modelo de distribuidor abovedado moderno grande con paredes verdes, suelo de baldosas de terracota, puerta simple, puerta de madera en tonos medios y suelo naranja
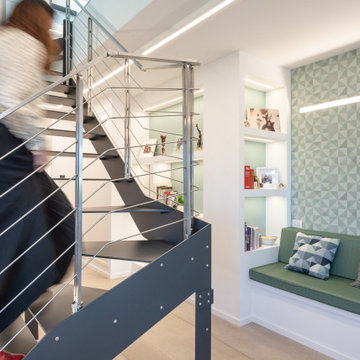
dettaglio scala
Diseño de distribuidor moderno de tamaño medio con paredes verdes, suelo de baldosas de porcelana, puerta blanca y suelo gris
Diseño de distribuidor moderno de tamaño medio con paredes verdes, suelo de baldosas de porcelana, puerta blanca y suelo gris
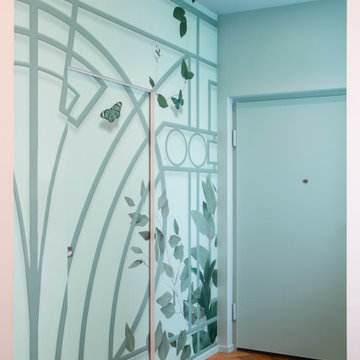
un giardino all' ingresso
Imagen de distribuidor moderno de tamaño medio con paredes verdes, suelo de madera oscura, puerta simple, puerta verde, suelo marrón, bandeja y papel pintado
Imagen de distribuidor moderno de tamaño medio con paredes verdes, suelo de madera oscura, puerta simple, puerta verde, suelo marrón, bandeja y papel pintado
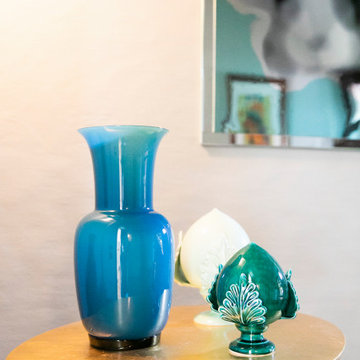
Foto de distribuidor abovedado moderno grande con paredes verdes, suelo de baldosas de terracota, puerta simple, puerta de madera en tonos medios y suelo naranja
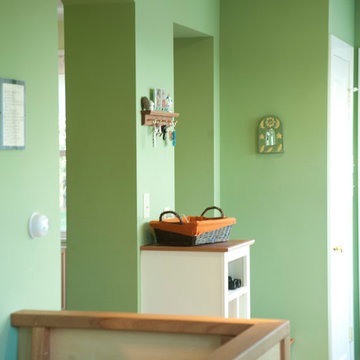
This West Chester rancher had a rather dilapidated back porch that served as the principal entrance to the house. Meanwhile, the stairway to the basement went through the kitchen, cutting 4’ from the width of this room. When Derek and Abbey wanted to spruce up the porch, we saw an opportunity to move the basement stairway out of the kitchen.
Design Criteria:
- Replace 3-season porch with 4-season mudroom.
- Move basement stairway from kitchen to mudroom.
Special Features:
- Custom stair railing of maple and mahogany.
- Custom built-ins and coat rack.
- Narrow Fishing Rod closet cleverly tucked under the stairs
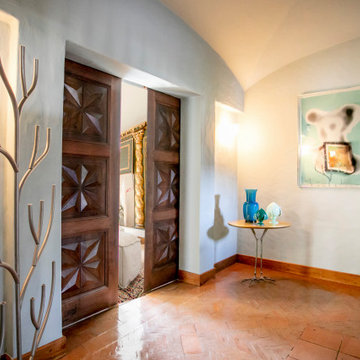
Imagen de distribuidor abovedado moderno grande con paredes verdes, suelo de baldosas de terracota, puerta simple, puerta de madera en tonos medios y suelo naranja
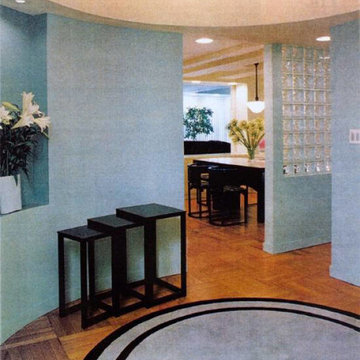
Entering the rotunda from the Foyer, you can go in any one of three directions. The apartment is based on a pinwheel principle, with the four axes of the plan rotating around the Rotunda. Recessed lighting and glass block add to a feeling of lightness throughout. A round area rug reflects the sculptural ceiling above. Hoffmann nesting table create a landing place for a briefcase or piece of sculpture.
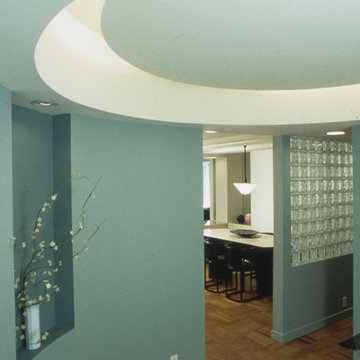
Ejemplo de distribuidor moderno extra grande con paredes verdes, suelo de madera clara, puerta simple y puerta blanca
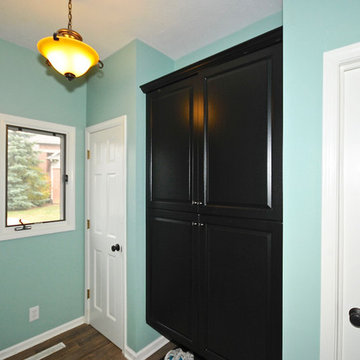
Foto de vestíbulo posterior minimalista pequeño con paredes verdes y suelo de madera oscura
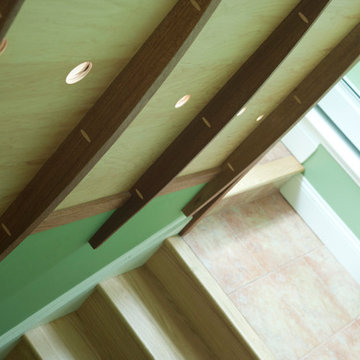
This West Chester rancher had a rather dilapidated back porch that served as the principal entrance to the house. Meanwhile, the stairway to the basement went through the kitchen, cutting 4’ from the width of this room. When Derek and Abbey wanted to spruce up the porch, we saw an opportunity to move the basement stairway out of the kitchen.
Design Criteria:
- Replace 3-season porch with 4-season mudroom.
- Move basement stairway from kitchen to mudroom.
Special Features:
- Custom stair railing of maple and mahogany.
- Custom built-ins and coat rack.
- Narrow Fishing Rod closet cleverly tucked under the stairs
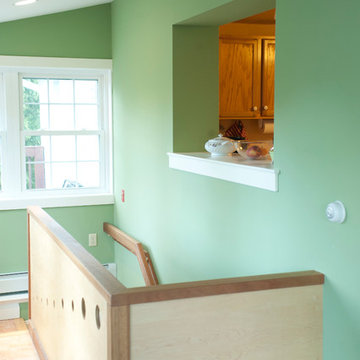
This West Chester rancher had a rather dilapidated back porch that served as the principal entrance to the house. Meanwhile, the stairway to the basement went through the kitchen, cutting 4’ from the width of this room. When Derek and Abbey wanted to spruce up the porch, we saw an opportunity to move the basement stairway out of the kitchen.
Design Criteria:
- Replace 3-season porch with 4-season mudroom.
- Move basement stairway from kitchen to mudroom.
Special Features:
- Custom stair railing of maple and mahogany.
- Custom built-ins and coat rack.
- Narrow Fishing Rod closet cleverly tucked under the stairs
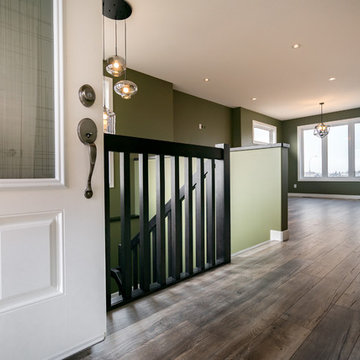
Dean Gerhardt Photography
Ejemplo de puerta principal moderna con paredes verdes, suelo laminado, puerta simple y puerta blanca
Ejemplo de puerta principal moderna con paredes verdes, suelo laminado, puerta simple y puerta blanca
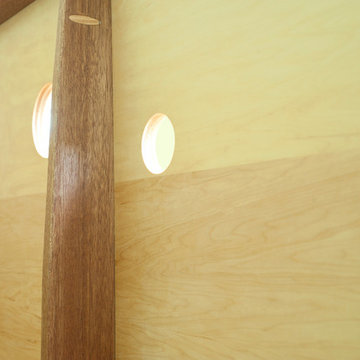
This West Chester rancher had a rather dilapidated back porch that served as the principal entrance to the house. Meanwhile, the stairway to the basement went through the kitchen, cutting 4’ from the width of this room. When Derek and Abbey wanted to spruce up the porch, we saw an opportunity to move the basement stairway out of the kitchen.
Design Criteria:
- Replace 3-season porch with 4-season mudroom.
- Move basement stairway from kitchen to mudroom.
Special Features:
- Custom stair railing of maple and mahogany.
- Custom built-ins and coat rack.
- Narrow Fishing Rod closet cleverly tucked under the stairs
169 fotos de entradas modernas con paredes verdes
8