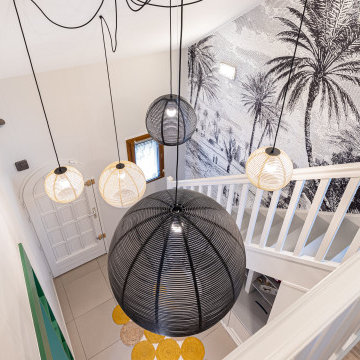646 fotos de entradas modernas con papel pintado
Filtrar por
Presupuesto
Ordenar por:Popular hoy
41 - 60 de 646 fotos
Artículo 1 de 3

However,3D Exterior Modeling is most, associate degree obligatory part these days, nonetheless, it’s not simply an associate degree indicator of luxury. It is, as a matter of truth, the hub of all leisure activities in one roofing. whereas trying to find homes accessible, one will make sure that their area unit massive edifice centers. Moreover, it offers you some space to participate in health and fitness activities additionally to recreation. this is often wherever specifically the duty of a spa, health clubs, etc is on the market.
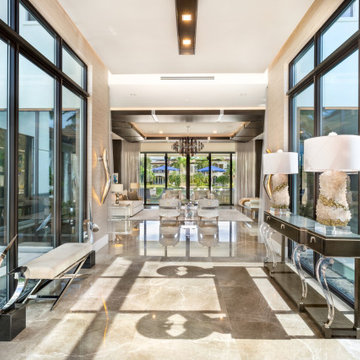
Entry foyer
Diseño de distribuidor moderno grande con paredes grises, suelo de mármol, puerta doble, puerta de madera oscura, suelo beige, bandeja y papel pintado
Diseño de distribuidor moderno grande con paredes grises, suelo de mármol, puerta doble, puerta de madera oscura, suelo beige, bandeja y papel pintado
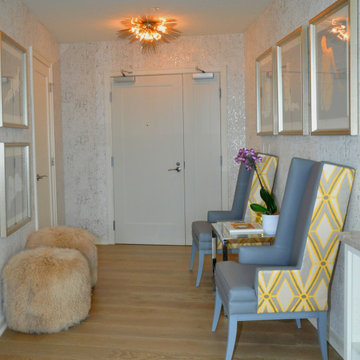
Upon entry, you immediately feel the playful sophistication of the modern home.
Foto de distribuidor minimalista pequeño con paredes metalizadas, suelo de madera clara, puerta simple, suelo gris y papel pintado
Foto de distribuidor minimalista pequeño con paredes metalizadas, suelo de madera clara, puerta simple, suelo gris y papel pintado
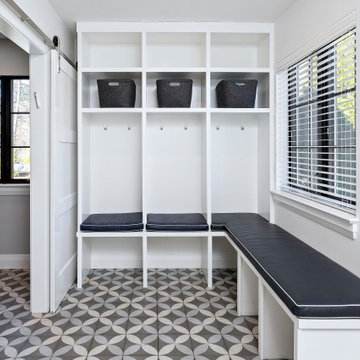
We gutted and renovated this entire modern Colonial home in Bala Cynwyd, PA. Introduced to the homeowners through the wife’s parents, we updated and expanded the home to create modern, clean spaces for the family. Highlights include converting the attic into completely new third floor bedrooms and a bathroom; a light and bright gray and white kitchen featuring a large island, white quartzite counters and Viking stove and range; a light and airy master bath with a walk-in shower and soaking tub; and a new exercise room in the basement.
Rudloff Custom Builders has won Best of Houzz for Customer Service in 2014, 2015 2016, 2017 and 2019. We also were voted Best of Design in 2016, 2017, 2018, and 2019, which only 2% of professionals receive. Rudloff Custom Builders has been featured on Houzz in their Kitchen of the Week, What to Know About Using Reclaimed Wood in the Kitchen as well as included in their Bathroom WorkBook article. We are a full service, certified remodeling company that covers all of the Philadelphia suburban area. This business, like most others, developed from a friendship of young entrepreneurs who wanted to make a difference in their clients’ lives, one household at a time. This relationship between partners is much more than a friendship. Edward and Stephen Rudloff are brothers who have renovated and built custom homes together paying close attention to detail. They are carpenters by trade and understand concept and execution. Rudloff Custom Builders will provide services for you with the highest level of professionalism, quality, detail, punctuality and craftsmanship, every step of the way along our journey together.
Specializing in residential construction allows us to connect with our clients early in the design phase to ensure that every detail is captured as you imagined. One stop shopping is essentially what you will receive with Rudloff Custom Builders from design of your project to the construction of your dreams, executed by on-site project managers and skilled craftsmen. Our concept: envision our client’s ideas and make them a reality. Our mission: CREATING LIFETIME RELATIONSHIPS BUILT ON TRUST AND INTEGRITY.
Photo Credit: Linda McManus Images
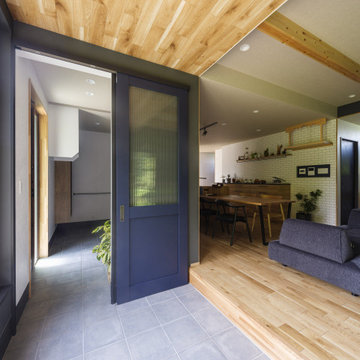
土間付きの広々大きいリビングがほしい。
ソファに座って薪ストーブの揺れる火をみたい。
窓もなにもない壁は記念写真撮影用に。
お気に入りの場所はみんなで集まれるリビング。
最高級薪ストーブ「スキャンサーム」を設置。
家族みんなで動線を考え、快適な間取りに。
沢山の理想を詰め込み、たったひとつ建築計画を考えました。
そして、家族の想いがまたひとつカタチになりました。
家族構成:夫婦30代+子供2人
施工面積:127.52㎡ ( 38.57 坪)
竣工:2021年 9月
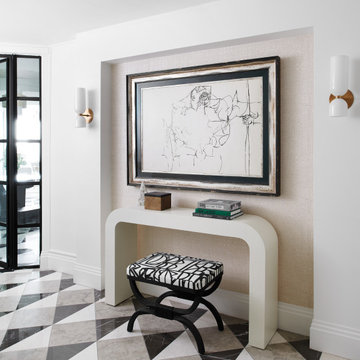
Imagen de distribuidor minimalista grande con paredes blancas, suelo multicolor y papel pintado
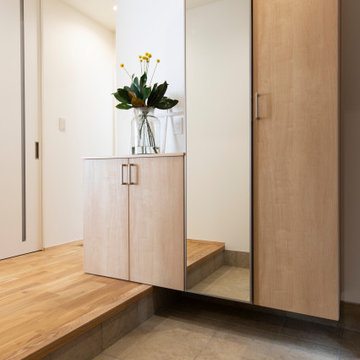
Foto de hall minimalista con paredes blancas, puerta simple, puerta de madera en tonos medios, suelo beige, papel pintado y papel pintado
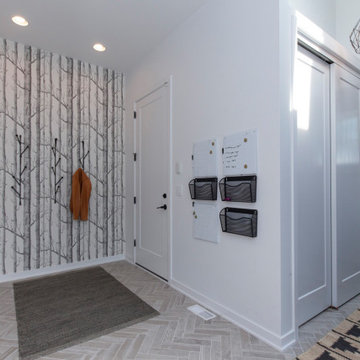
Keep your family running with smart organizational designs. This hallway vestibule leads you right into the mudroom.
Photos: Jody Kmetz
Diseño de vestíbulo minimalista grande con paredes blancas, suelo de baldosas de porcelana, suelo gris y papel pintado
Diseño de vestíbulo minimalista grande con paredes blancas, suelo de baldosas de porcelana, suelo gris y papel pintado
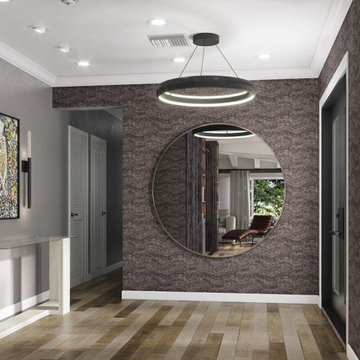
A dramatic and modern wallpaper was used for this area. A large mirror opens up this space while aiding the natural light to bounce around this foyer.
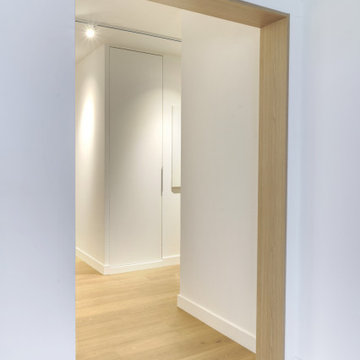
Réorganisation du placard de l'entrée. Changement du chauffe eau pour libérer de l'espace et mettre une véritable penderie. Changement des portes coulissantes bas de gamme par des portes sur mesure fondues dans les murs. Installation d'un miroir toute hauteur pour se préparer avant de partir. Nous avons réchauffé l'ensemble de l'appartement avec un parquet contrecollé en chêne. L'entrée en L manquait cruellement de lumière avec un seul point lumineux, nous avons installé un rail avec des spots qui couvre davantage de surface.
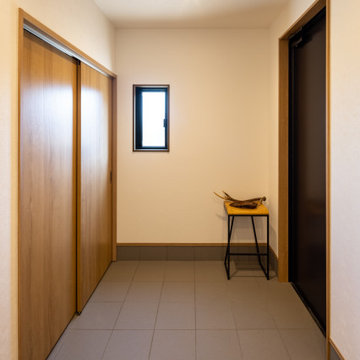
広々玄関ホール
Modelo de entrada blanca moderna grande con paredes blancas, suelo de madera en tonos medios, puerta simple, puerta negra, suelo marrón, papel pintado y papel pintado
Modelo de entrada blanca moderna grande con paredes blancas, suelo de madera en tonos medios, puerta simple, puerta negra, suelo marrón, papel pintado y papel pintado
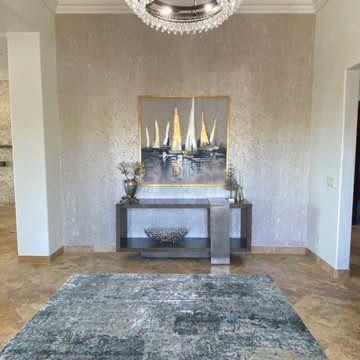
Diseño de distribuidor minimalista de tamaño medio con paredes blancas, suelo de travertino y papel pintado
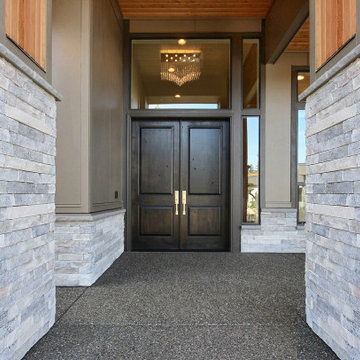
This Modern Multi-Level Home Boasts Master & Guest Suites on The Main Level + Den + Entertainment Room + Exercise Room with 2 Suites Upstairs as Well as Blended Indoor/Outdoor Living with 14ft Tall Coffered Box Beam Ceilings!
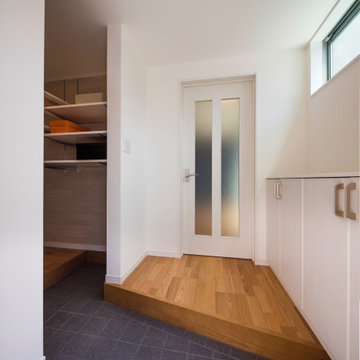
足立区の家 K
収納と洗濯のしやすさにこだわった、テラスハウスです。
株式会社小木野貴光アトリエ一級建築士建築士事務所
https://www.ogino-a.com/
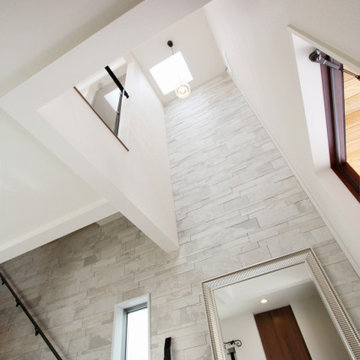
もともとはクロスでしたが、吹き抜け部分も全て、ホワイトとグレーの表情が豊かなタイルを貼りました。吹き抜けの天窓やリビングからの光がタイルの凹凸への陰影をつけ、立体感のある壁面となっています。
Modelo de hall blanco moderno de tamaño medio con paredes blancas, suelo de mármol, puerta simple, puerta de madera oscura, suelo gris, papel pintado y papel pintado
Modelo de hall blanco moderno de tamaño medio con paredes blancas, suelo de mármol, puerta simple, puerta de madera oscura, suelo gris, papel pintado y papel pintado
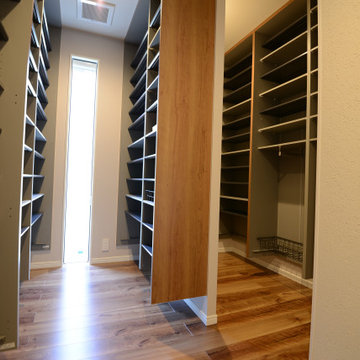
シューズクロークには靴をはじめ、出かける際必要な物(上着・レインコート・スポーツ用品等)を収納できる。出入口には姿見を設置し、お年頃の身嗜みを整えてから出かけることが出来るエリアとなっています。
Imagen de hall blanco minimalista grande con paredes blancas, suelo de contrachapado, puerta simple, puerta negra, suelo marrón, papel pintado y papel pintado
Imagen de hall blanco minimalista grande con paredes blancas, suelo de contrachapado, puerta simple, puerta negra, suelo marrón, papel pintado y papel pintado

This stunning home showcases the signature quality workmanship and attention to detail of David Reid Homes.
Architecturally designed, with 3 bedrooms + separate media room, this home combines contemporary styling with practical and hardwearing materials, making for low-maintenance, easy living built to last.
Positioned for all-day sun, the open plan living and outdoor room - complete with outdoor wood burner - allow for the ultimate kiwi indoor/outdoor lifestyle.
The striking cladding combination of dark vertical panels and rusticated cedar weatherboards, coupled with the landscaped boardwalk entry, give this single level home strong curbside appeal.
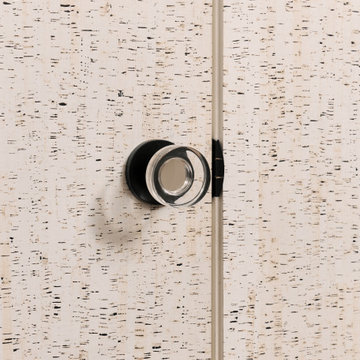
This entry coat closet is covered in wallpaper and blends right in - even down to the acrylic door knob!!
Modelo de distribuidor moderno grande con paredes beige, suelo de madera clara, puerta simple, puerta marrón, suelo marrón y papel pintado
Modelo de distribuidor moderno grande con paredes beige, suelo de madera clara, puerta simple, puerta marrón, suelo marrón y papel pintado
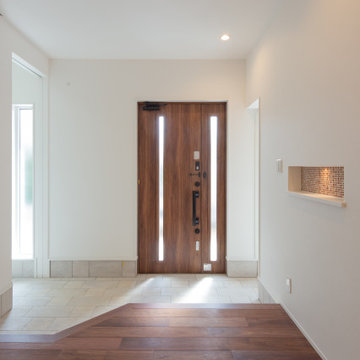
玄関空間の色合いを、ホワイト色とウォールナット色にし、爽やかな空間にしました。壁には埋込のニッチ棚を設け、背面にはガラスモザイクタイルとニッチ棚用ダウンライトを設置。ガラスモザイクタイルのキラキラした装飾が際立ち、来客の視線を向けさせて空間のアクセント要素にもなっています。
Ejemplo de hall minimalista de tamaño medio con paredes blancas, suelo de madera oscura, puerta simple, puerta de madera oscura, suelo marrón, papel pintado y papel pintado
Ejemplo de hall minimalista de tamaño medio con paredes blancas, suelo de madera oscura, puerta simple, puerta de madera oscura, suelo marrón, papel pintado y papel pintado
646 fotos de entradas modernas con papel pintado
3
