131 fotos de entradas marrones con casetón
Filtrar por
Presupuesto
Ordenar por:Popular hoy
1 - 20 de 131 fotos
Artículo 1 de 3

Imagen de hall tradicional grande con paredes blancas, suelo de baldosas de cerámica, puerta simple, suelo multicolor, puerta de vidrio y casetón

Stunning stone entry hall with French Rot Iron banister Lime stone floors and walls
Diseño de distribuidor grande con paredes blancas, suelo de piedra caliza, puerta doble, puerta negra, suelo blanco y casetón
Diseño de distribuidor grande con paredes blancas, suelo de piedra caliza, puerta doble, puerta negra, suelo blanco y casetón

Comforting yet beautifully curated, soft colors and gently distressed wood work craft a welcoming kitchen. The coffered beadboard ceiling and gentle blue walls in the family room are just the right balance for the quarry stone fireplace, replete with surrounding built-in bookcases. 7” wide-plank Vintage French Oak Rustic Character Victorian Collection Tuscany edge hand scraped medium distressed in Stone Grey Satin Hardwax Oil. For more information please email us at: sales@signaturehardwoods.com

The homeowners of this expansive home wanted to create an informal year-round residence for their active family that reflected their love of the outdoors and time spent in ski and camping lodges. The result is a luxurious, yet understated, entry and living room area that exudes a feeling of warmth and relaxation. The dark wood floors, cabinets with natural wood grain, coffered ceilings, stone fireplace, and craftsman style staircase, offer the ambiance of a 19th century mountain lodge. This is combined with painted wainscoting and woodwork to brighten and modernize the space.

Clean and bright for a space where you can clear your mind and relax. Unique knots bring life and intrigue to this tranquil maple design. With the Modin Collection, we have raised the bar on luxury vinyl plank. The result is a new standard in resilient flooring. Modin offers true embossed in register texture, a low sheen level, a rigid SPC core, an industry-leading wear layer, and so much more.

This two story entry features a combination of traditional and modern architectural features. To the right is a custom, floating, and curved staircase to the second floor. The formal living space features a coffered ceiling, two stories of windows, modern light fixtures, built in shelving/bookcases, and a custom cast concrete fireplace surround.

Ejemplo de distribuidor clásico renovado grande con paredes blancas, suelo de madera oscura, suelo marrón y casetón

This interior view of the entry room highlights the double-height feature of this residence, complete with a grand staircase, white wainscoting and light wooden floors. An elegant four panel white front door, a simple light fixture and large, traditional windows add to the coastal Cape Cod inspired design.
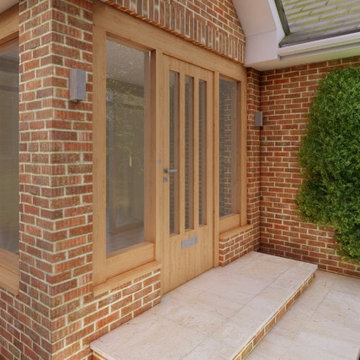
Front porch
Modelo de entrada contemporánea de tamaño medio con paredes rojas, suelo de baldosas de cerámica, puerta simple, puerta de madera clara, suelo beige y casetón
Modelo de entrada contemporánea de tamaño medio con paredes rojas, suelo de baldosas de cerámica, puerta simple, puerta de madera clara, suelo beige y casetón

Modelo de distribuidor tradicional renovado con paredes blancas, suelo de madera oscura, suelo marrón, casetón y machihembrado

We had so much fun decorating this space. No detail was too small for Nicole and she understood it would not be completed with every detail for a couple of years, but also that taking her time to fill her home with items of quality that reflected her taste and her families needs were the most important issues. As you can see, her family has settled in.
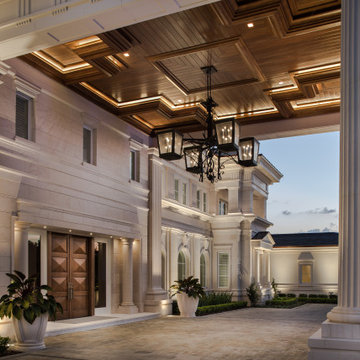
Ejemplo de entrada clásica renovada extra grande con suelo de mármol, puerta doble, puerta de madera oscura, suelo beige y casetón
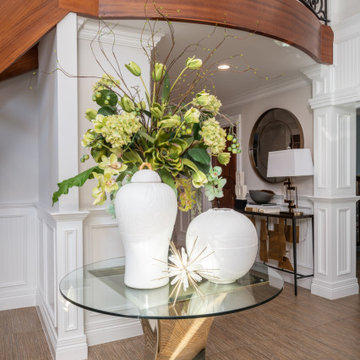
Stepping into this classic glamour dramatic foyer is a fabulous way to feel welcome at home. The color palette is timeless with a bold splash of green which adds drama to the space. Luxurious fabrics, chic furnishings and gorgeous accessories set the tone for this high end makeover which did not involve any structural renovations.

Foto de puerta principal clásica renovada grande con paredes blancas, suelo de piedra caliza, puerta doble, puerta de madera oscura, suelo beige y casetón
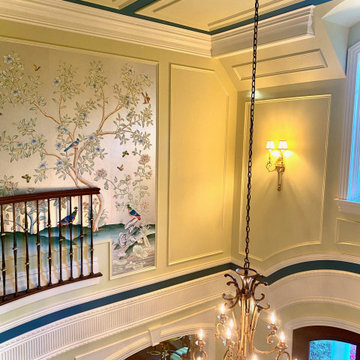
Tall entry foyer with blank walls was awakened with panel moldings, accent paint colors and breath taking hand painted Gracie Studio wall panels.
Modelo de distribuidor clásico grande con paredes verdes, suelo de mármol, puerta doble, puerta marrón, suelo blanco, casetón y panelado
Modelo de distribuidor clásico grande con paredes verdes, suelo de mármol, puerta doble, puerta marrón, suelo blanco, casetón y panelado
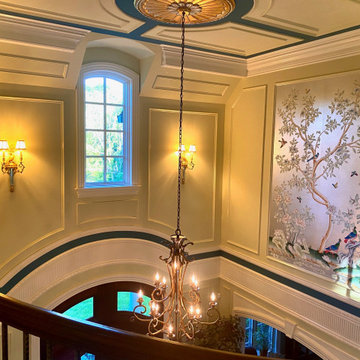
Tall entry foyer with blank walls was awakened with panel moldings, accent paint colors and breath taking hand painted Gracie Studio wall panels.
Foto de distribuidor clásico grande con paredes verdes, suelo de mármol, puerta doble, puerta marrón, suelo blanco, casetón y panelado
Foto de distribuidor clásico grande con paredes verdes, suelo de mármol, puerta doble, puerta marrón, suelo blanco, casetón y panelado
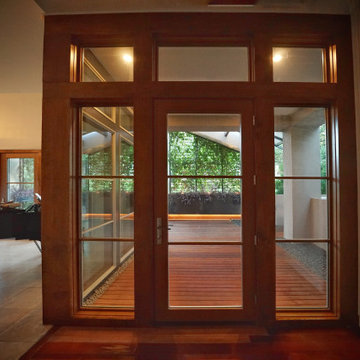
Front door replacement with low-profile architect series Pella windows. The intent was to open the entryway to the new shaded, private deck space and walkway.

French limestone flooring with re--claimed parquet floor in the foyer features vintage sconces, grey marble top entry table, coved ceiling and dramatic dark bronze chandelier.
Sage green venetian plaster on the walls completes the look.
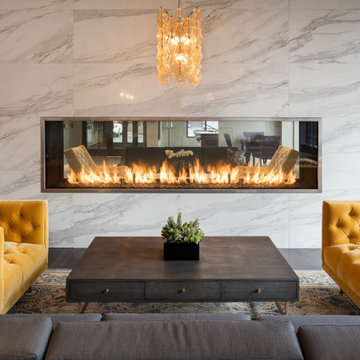
The Acucraft BLAZE 10 Linear See Through Gas Fireplace
120" x 30" Viewing Area
Dual Pane Glass Cooling Safe-to-Touch Glass
108" Line of Fire Natural Gas Burner
Wall Switch Control
Maplewood, NJ Apartment Complex

#thevrindavanproject
ranjeet.mukherjee@gmail.com thevrindavanproject@gmail.com
https://www.facebook.com/The.Vrindavan.Project
131 fotos de entradas marrones con casetón
1