46 fotos de entradas con puerta azul y machihembrado
Filtrar por
Presupuesto
Ordenar por:Popular hoy
1 - 20 de 46 fotos
Artículo 1 de 3

Imagen de entrada costera de tamaño medio con paredes grises, suelo de madera clara, puerta simple, puerta azul, suelo beige, machihembrado y machihembrado

Imagen de vestíbulo posterior campestre de tamaño medio con paredes blancas, suelo de ladrillo, puerta tipo holandesa, puerta azul, suelo marrón y machihembrado

Foto de distribuidor de estilo de casa de campo con paredes beige, suelo de madera en tonos medios, puerta simple, puerta azul, suelo marrón, machihembrado, machihembrado y papel pintado

Entryway with exposed barn wood ceiling
Foto de hall marinero con paredes blancas, suelo de madera clara, puerta simple, puerta azul, suelo marrón, madera y machihembrado
Foto de hall marinero con paredes blancas, suelo de madera clara, puerta simple, puerta azul, suelo marrón, madera y machihembrado

This Riverdale semi-detached whole home renovation features some of the most frequently requested upgrades from Carter Fox clients: open-concept living, more light, a new kitchen and a more effective solution for the entry area.
To deliver this wish list, we removed most of the interior walls on the main floor, upgraded the kitchen, and added a large sliding glass door across the back wall. We also built a new wall separating the entrance and living room, and built in a custom bench seat and storage area.
Upstairs, we expanded one room to create a dedicated laundry room and created a larger 2nd floor bathroom. In the master bedroom we installed a wall of closets. Finally we updated all electrical and plumbing, painted and installed new flooring throughout the house.
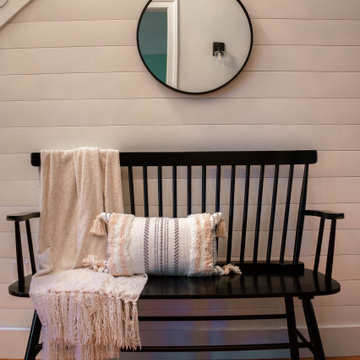
This two-story entryway will WOW guests as soon as they walk through the door. A globe chandelier, navy colored front door, shiplap accent wall, and stunning sitting bench were all designed to bring farmhouse elements the client was looking for.
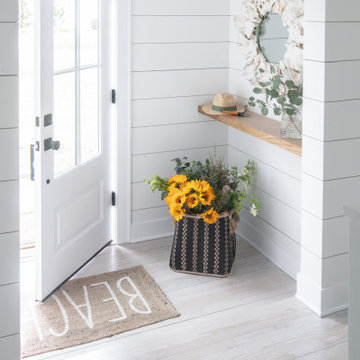
Imagen de distribuidor marinero de tamaño medio con paredes blancas, suelo de madera clara, puerta simple, puerta azul, suelo marrón y machihembrado

Foto de vestíbulo clásico de tamaño medio con paredes azules, suelo de pizarra, puerta simple, puerta azul, suelo gris, machihembrado y machihembrado
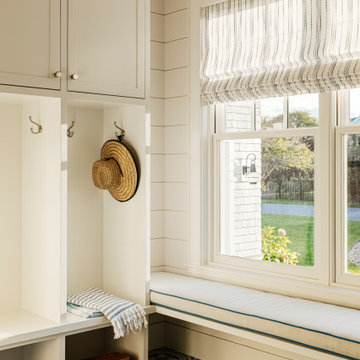
TEAM
Architect: LDa Architecture & Interiors
Interior Design: Kennerknecht Design Group
Builder: JJ Delaney, Inc.
Landscape Architect: Horiuchi Solien Landscape Architects
Photographer: Sean Litchfield Photography
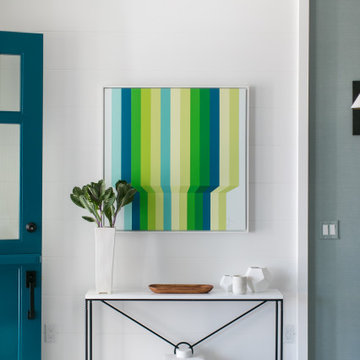
Ejemplo de entrada costera con paredes blancas, suelo de madera clara, puerta azul y machihembrado
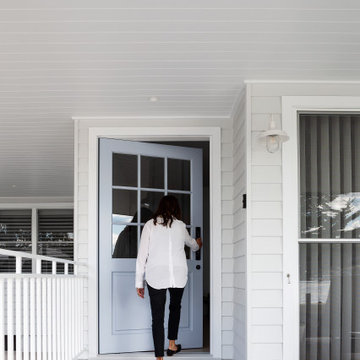
Diseño de puerta principal marinera de tamaño medio con paredes blancas, suelo de cemento, puerta pivotante, puerta azul, suelo gris y machihembrado
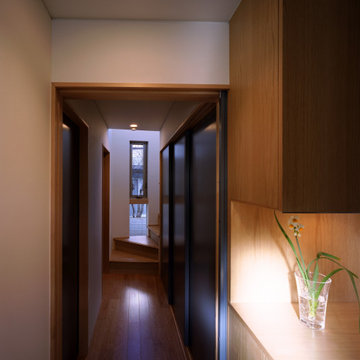
Diseño de hall minimalista con paredes blancas, suelo de madera en tonos medios, puerta simple, puerta azul, machihembrado y machihembrado
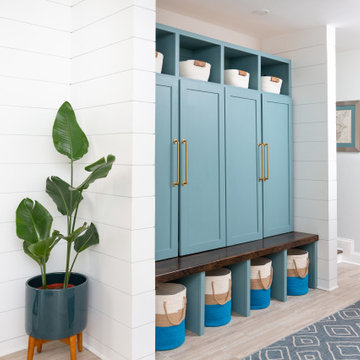
We transformed this entryway into a coastal inspired mudroom. Designing custom built in's allowed us to use the space in the most functional way possible. Each child gets their own cubby to organize school supplies, sporting equipment, shoes and seasonal outerwear. Wrapping the walls in shiplap, painting the cabinets a bright blue and adding some fun blue and white wallpaper on the opposing wall, infuse a coastal vibe to this space.
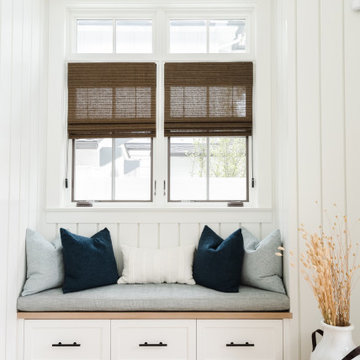
Imagen de distribuidor abovedado campestre grande con paredes blancas, suelo de madera clara, puerta azul, suelo marrón y machihembrado
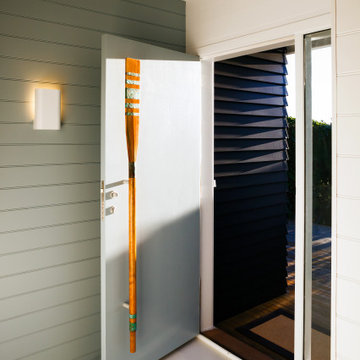
New Entrance and lobby to beach house, complete with handcrafted "oar" door pull, by a New Zealand Artist.
Foto de puerta principal costera pequeña con paredes negras, suelo de madera pintada, puerta simple, puerta azul, suelo blanco, machihembrado y machihembrado
Foto de puerta principal costera pequeña con paredes negras, suelo de madera pintada, puerta simple, puerta azul, suelo blanco, machihembrado y machihembrado
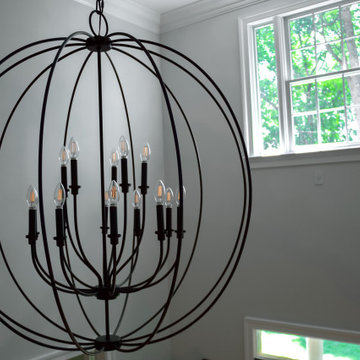
This two-story entryway will WOW guests as soon as they walk through the door. A globe chandelier, navy colored front door, shiplap accent wall, and stunning sitting bench were all designed to bring farmhouse elements the client was looking for.
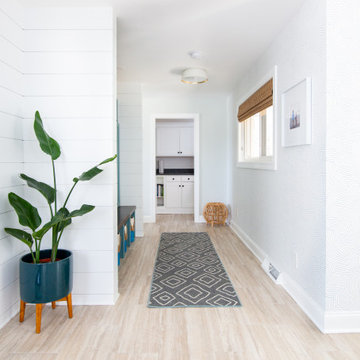
We transformed this entryway into a coastal inspired mudroom. Designing custom built in's allowed us to use the space in the most functional way possible. Each child gets their own cubby to organize school supplies, sporting equipment, shoes and seasonal outerwear. Wrapping the walls in shiplap, painting the cabinets a bright blue and adding some fun blue and white wallpaper on the opposing wall, infuse a coastal vibe to this space.

Lake Arrowhead custom home entry featuring blue doors, white couches, shiplap walls and ceiling, soft white lighting, and crown molding.
Modelo de distribuidor contemporáneo de tamaño medio con paredes blancas, suelo de madera oscura, puerta doble, puerta azul, suelo marrón y machihembrado
Modelo de distribuidor contemporáneo de tamaño medio con paredes blancas, suelo de madera oscura, puerta doble, puerta azul, suelo marrón y machihembrado
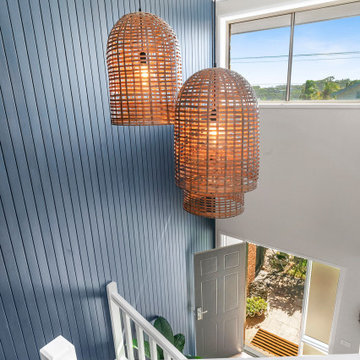
The brief for this home was to create a warm inviting space that suited it's beachside location. Our client loves to cook so an open plan kitchen with a space for her grandchildren to play was at the top of the list. Key features used in this open plan design were warm floorboard tiles in a herringbone pattern, navy horizontal shiplap feature wall, custom joinery in entry, living and children's play area, rattan pendant lighting, marble, navy and white open plan kitchen.
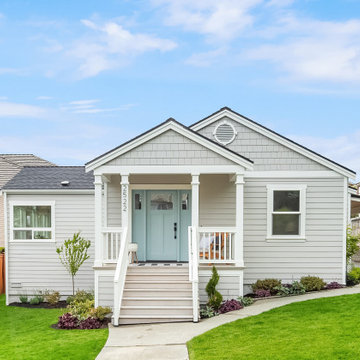
Foto de entrada marinera de tamaño medio con paredes grises, suelo de madera clara, puerta simple, puerta azul, suelo beige, machihembrado y machihembrado
46 fotos de entradas con puerta azul y machihembrado
1