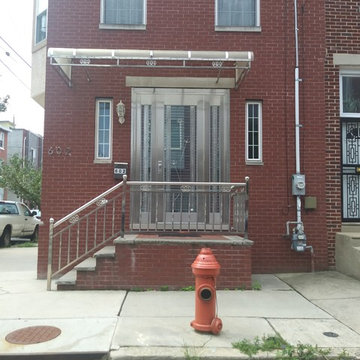86 fotos de entradas industriales con puerta metalizada
Filtrar por
Presupuesto
Ordenar por:Popular hoy
21 - 40 de 86 fotos
Artículo 1 de 3
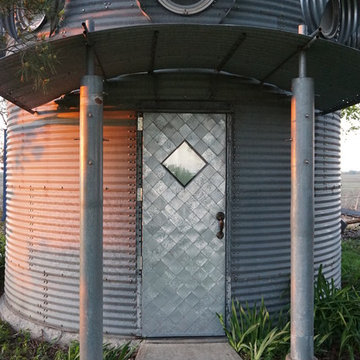
Grain bin auger tubes, electrical conduit, galvanized angle iron, a used grain bin sheet for a roof, door of used plywood, glass sample, door handle from the scrap yard, and flashing scraps.
Mark Clipsham
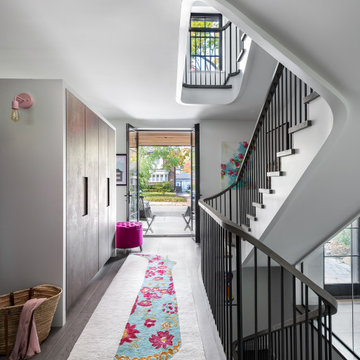
Entry and Sculptural Staircase
Diseño de distribuidor industrial de tamaño medio con paredes blancas, suelo de madera en tonos medios, puerta doble, puerta metalizada, suelo gris y papel pintado
Diseño de distribuidor industrial de tamaño medio con paredes blancas, suelo de madera en tonos medios, puerta doble, puerta metalizada, suelo gris y papel pintado
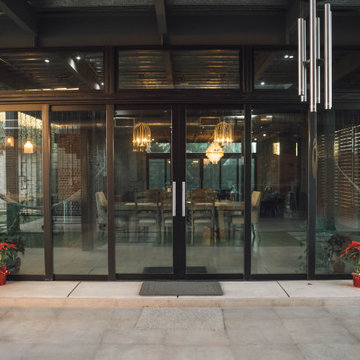
This pair of sliding doors opens conecting the interior with the extarior space in both sides of the house.
Modelo de hall urbano grande con paredes grises, suelo de cemento, puerta metalizada, suelo gris, puerta corredera y vigas vistas
Modelo de hall urbano grande con paredes grises, suelo de cemento, puerta metalizada, suelo gris, puerta corredera y vigas vistas
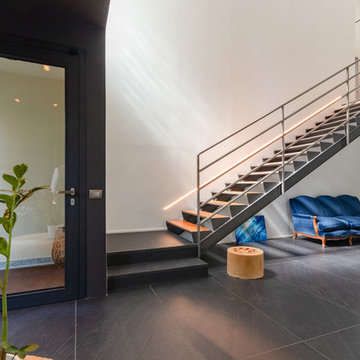
L'ingresso molto luminoso con portoncino a vetro è progettato come una piccola alcova scura ed accogliente, quasi un filtro prima di essere catturati dall'ambente Ingresso principale a doppia altezza. Il ballatoio in resina fa da trait d'union tra il pavimento lavagna nero e la scala in ferro volutamente industriale.
Fotografo Maurizio Sala
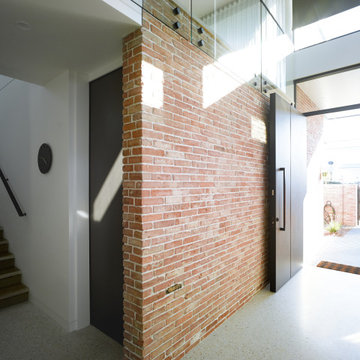
Not your average suburban brick home - this stunning industrial design beautifully combines earth-toned elements with a jeweled plunge pool.
The combination of recycled brick, iron and stone inside and outside creates such a beautifully cohesive theme throughout the house.
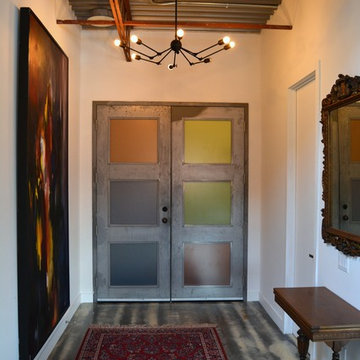
This warehouse space was transformed from an empty warehouse to this stunning Artist Live/Work studio gallery space. The existing space was an open 2500 sqft warehouse. Our client had a hand in space planning to suit her needs. South Park build 3 bedrooms at the back of the unit, added a 2 piece powder room and a main bathroom with walk-in shower and separate free standing tub. The main great room consists of galley style kitchen, open concept dining room and living room. Off the main entry the unit has a utility room with washer/dryer. There is a Kids rec room for homework and play time and finally there is a private work studio tucked behind the kitchen where music and art rehearsals and work take place.
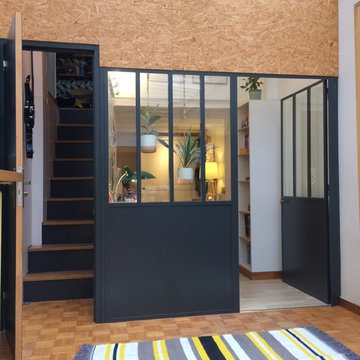
Avant, il n'y avait qu'une seule entrée pour desservir les deux chambres d'adolescents. A présent celles-ci sont indépendantes l'une de l'autre. A gauche on a récupéré l'escalier d'origine pour l'accès de la chambre située en étage et à droite on a avancé la porte vitrée initiale afin d'agrandir la chambre du bas et de s'aligner sur la porte de l'escalier. La structure de la nouvelle cloison de façade a été réalisé en bois et en panneaux d'OSB (Oriented Strand Board).
Crédits de la photo : Mojo Home
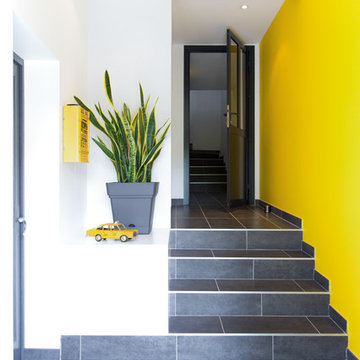
Entrée avec escalier et porte de style industriel, boîte aux lettres style vintage
Diseño de distribuidor urbano pequeño con paredes amarillas, suelo de pizarra, puerta simple, puerta metalizada y suelo negro
Diseño de distribuidor urbano pequeño con paredes amarillas, suelo de pizarra, puerta simple, puerta metalizada y suelo negro
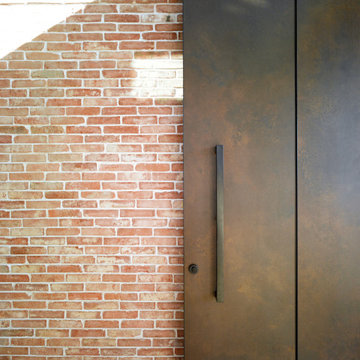
Not your average suburban brick home - this stunning industrial design beautifully combines earth-toned elements with a jeweled plunge pool.
The combination of recycled brick, iron and stone inside and outside creates such a beautifully cohesive theme throughout the house.
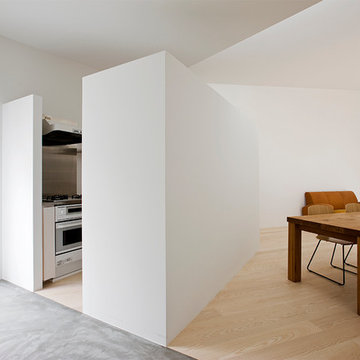
Photo : Sergio Pirrone
Diseño de hall urbano de tamaño medio con paredes blancas, suelo de madera clara, puerta simple, puerta metalizada, machihembrado y machihembrado
Diseño de hall urbano de tamaño medio con paredes blancas, suelo de madera clara, puerta simple, puerta metalizada, machihembrado y machihembrado
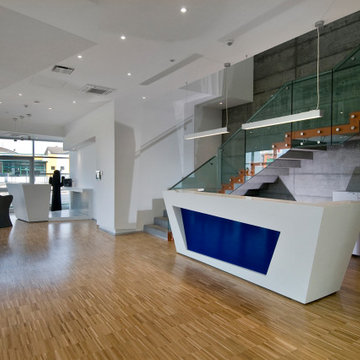
Foto de distribuidor urbano de tamaño medio con paredes blancas, suelo de madera pintada, puerta doble, puerta metalizada y bandeja
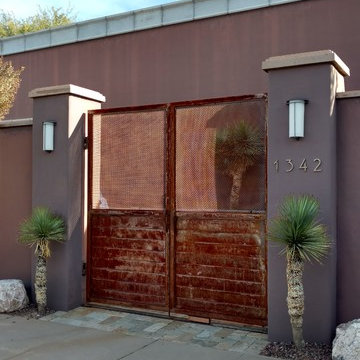
Synergy 0476 by Ultralights Lighting
Photography by Julia Restin
Diseño de puerta principal industrial con paredes púrpuras, suelo de cemento, puerta doble y puerta metalizada
Diseño de puerta principal industrial con paredes púrpuras, suelo de cemento, puerta doble y puerta metalizada
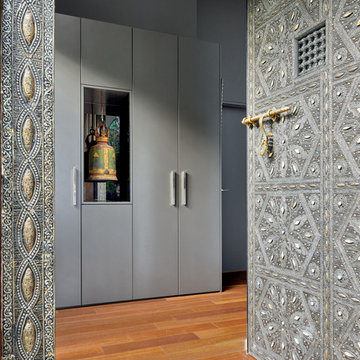
Diseño de puerta principal urbana grande con paredes grises, suelo de madera en tonos medios, puerta simple, puerta metalizada y suelo marrón
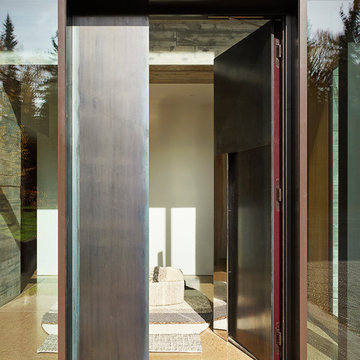
We were honored to work with CLB Architects on the Riverbend residence. The home is clad with our Blackened Hot Rolled steel panels giving the exterior an industrial look. Steel panels for the patio and terraced landscaping were provided by Brandner Design. The one-of-a-kind entry door blends industrial design with sophisticated elegance. Built from raw hot rolled steel, polished stainless steel and beautiful hand stitched burgundy leather this door turns this entry into art. Inside, shou sugi ban siding clads the mind-blowing powder room designed to look like a subway tunnel. Custom fireplace doors, cabinets, railings, a bunk bed ladder, and vanity by Brandner Design can also be found throughout the residence.

Ejemplo de vestíbulo urbano de tamaño medio con paredes marrones, suelo de cemento, puerta simple y puerta metalizada
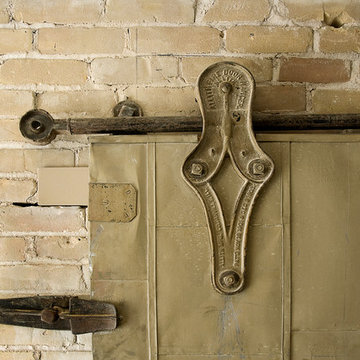
Rustic door hardware, exposed brick
Photo: Meg Mulloy
Imagen de entrada urbana con puerta metalizada
Imagen de entrada urbana con puerta metalizada
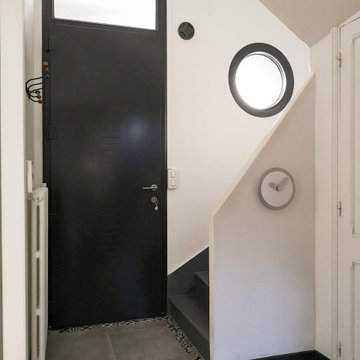
Le carrelage vert d'origine a été recouvert d'un carrelage imitation béton. Le passage ne permettait pas d'entreprendre l'application d'un béton ciré en 7 étapes. Nous avons trouvé un compromis moins contraignant et moins couteux.
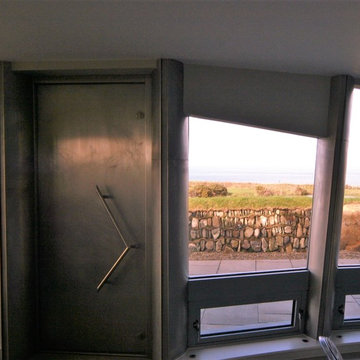
Architectonicus
Diseño de puerta principal urbana de tamaño medio con paredes metalizadas, suelo de baldosas de cerámica, puerta pivotante y puerta metalizada
Diseño de puerta principal urbana de tamaño medio con paredes metalizadas, suelo de baldosas de cerámica, puerta pivotante y puerta metalizada
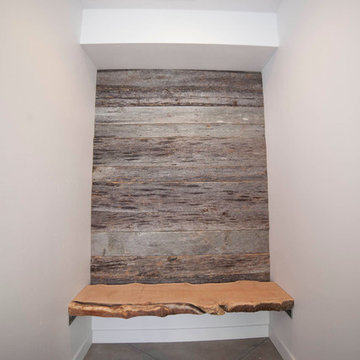
Imagen de distribuidor industrial pequeño con paredes blancas, suelo de cemento, puerta simple y puerta metalizada
86 fotos de entradas industriales con puerta metalizada
2
