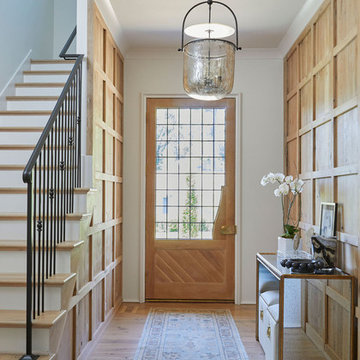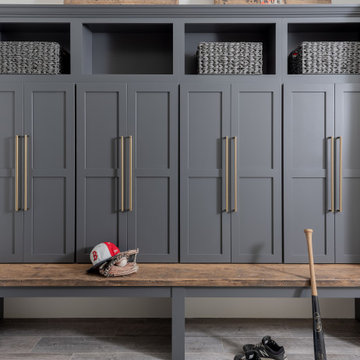47.579 fotos de entradas violetas, grises
Filtrar por
Presupuesto
Ordenar por:Popular hoy
1 - 20 de 47.579 fotos
Artículo 1 de 3

Mudroom featuring hickory cabinetry, mosaic tile flooring, black shiplap, wall hooks, and gold light fixtures.
Diseño de vestíbulo posterior de estilo de casa de campo grande con paredes beige, suelo de baldosas de porcelana, suelo multicolor y machihembrado
Diseño de vestíbulo posterior de estilo de casa de campo grande con paredes beige, suelo de baldosas de porcelana, suelo multicolor y machihembrado

Foto de vestíbulo posterior clásico renovado grande con paredes verdes, suelo de baldosas de porcelana, suelo blanco y machihembrado
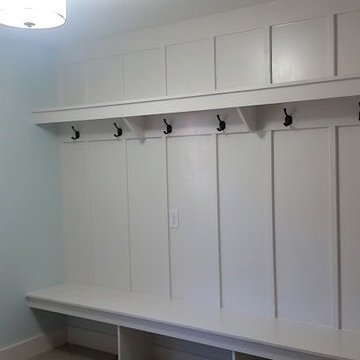
Foto de vestíbulo posterior clásico de tamaño medio con paredes blancas y puerta blanca

Ejemplo de distribuidor tradicional extra grande con paredes blancas, puerta simple, puerta blanca, suelo de madera oscura y suelo multicolor

Front door/ Great Room entry - hidden doors are located on either side of the front door to conceal coat closets.
Photography: Garett + Carrie Buell of Studiobuell/ studiobuell.com

Jessie Preza
Foto de puerta principal de estilo de casa de campo de tamaño medio con paredes blancas, suelo de madera pintada, puerta simple, puerta azul y suelo gris
Foto de puerta principal de estilo de casa de campo de tamaño medio con paredes blancas, suelo de madera pintada, puerta simple, puerta azul y suelo gris

Gray lockers with navy baskets are the perfect solution to all storage issues
Foto de vestíbulo posterior clásico renovado pequeño con paredes grises, suelo de baldosas de porcelana, puerta simple, puerta negra y suelo gris
Foto de vestíbulo posterior clásico renovado pequeño con paredes grises, suelo de baldosas de porcelana, puerta simple, puerta negra y suelo gris
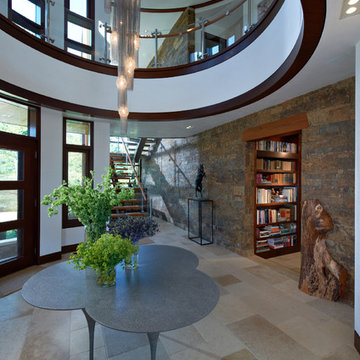
Foto de distribuidor contemporáneo extra grande con paredes blancas, suelo de travertino, puerta doble, puerta de vidrio y suelo beige
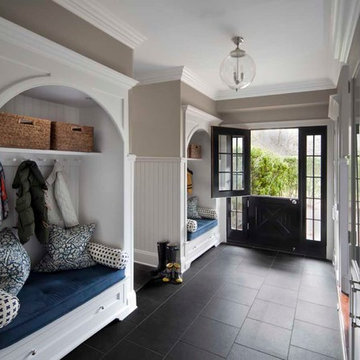
Neil Landino
Modelo de vestíbulo posterior tradicional con paredes grises, puerta tipo holandesa, puerta negra, suelo de pizarra y suelo negro
Modelo de vestíbulo posterior tradicional con paredes grises, puerta tipo holandesa, puerta negra, suelo de pizarra y suelo negro
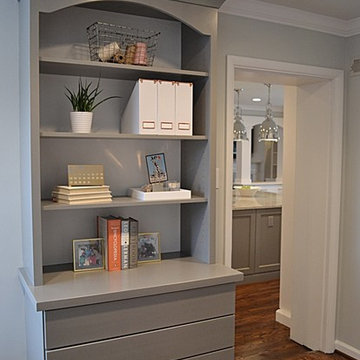
The printer and paper storage is in the lower drawer. Phone charging docks are in the upper drawer.
Chris Marshall
Diseño de vestíbulo posterior tradicional de tamaño medio con paredes grises y suelo de madera en tonos medios
Diseño de vestíbulo posterior tradicional de tamaño medio con paredes grises y suelo de madera en tonos medios

Imagen de entrada clásica de tamaño medio con paredes grises, suelo de pizarra, puerta simple y puerta de madera en tonos medios

Mark Hazeldine
Ejemplo de entrada de estilo de casa de campo con puerta simple, puerta azul y paredes grises
Ejemplo de entrada de estilo de casa de campo con puerta simple, puerta azul y paredes grises

Diseño de vestíbulo posterior marinero con paredes blancas y suelo de baldosas de porcelana

Modelo de entrada bohemia con paredes azules, puerta simple, puerta azul, suelo multicolor y boiserie
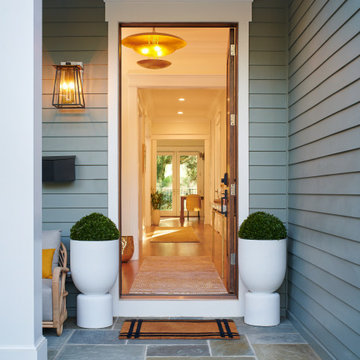
Main entrance framed with beautiful topiaries, classic doormat, rattan chairs and amazing brass pendant make this entry way warm for visits!
Foto de puerta principal actual de tamaño medio con paredes grises, suelo de pizarra, puerta simple, puerta de madera en tonos medios y suelo multicolor
Foto de puerta principal actual de tamaño medio con paredes grises, suelo de pizarra, puerta simple, puerta de madera en tonos medios y suelo multicolor

Nestled into a hillside, this timber-framed family home enjoys uninterrupted views out across the countryside of the North Downs. A newly built property, it is an elegant fusion of traditional crafts and materials with contemporary design.
Our clients had a vision for a modern sustainable house with practical yet beautiful interiors, a home with character that quietly celebrates the details. For example, where uniformity might have prevailed, over 1000 handmade pegs were used in the construction of the timber frame.
The building consists of three interlinked structures enclosed by a flint wall. The house takes inspiration from the local vernacular, with flint, black timber, clay tiles and roof pitches referencing the historic buildings in the area.
The structure was manufactured offsite using highly insulated preassembled panels sourced from sustainably managed forests. Once assembled onsite, walls were finished with natural clay plaster for a calming indoor living environment.
Timber is a constant presence throughout the house. At the heart of the building is a green oak timber-framed barn that creates a warm and inviting hub that seamlessly connects the living, kitchen and ancillary spaces. Daylight filters through the intricate timber framework, softly illuminating the clay plaster walls.
Along the south-facing wall floor-to-ceiling glass panels provide sweeping views of the landscape and open on to the terrace.
A second barn-like volume staggered half a level below the main living area is home to additional living space, a study, gym and the bedrooms.
The house was designed to be entirely off-grid for short periods if required, with the inclusion of Tesla powerpack batteries. Alongside underfloor heating throughout, a mechanical heat recovery system, LED lighting and home automation, the house is highly insulated, is zero VOC and plastic use was minimised on the project.
Outside, a rainwater harvesting system irrigates the garden and fields and woodland below the house have been rewilded.

Client wanted to have a clean well organized space where family could take shoes off and hang jackets and bags. We designed a perfect mud room space for them.
47.579 fotos de entradas violetas, grises
1
