4.706 fotos de entradas grandes con paredes grises
Filtrar por
Presupuesto
Ordenar por:Popular hoy
61 - 80 de 4706 fotos
Artículo 1 de 3
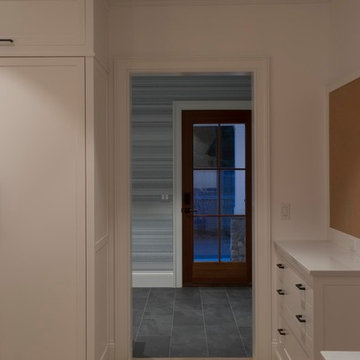
Imagen de vestíbulo posterior minimalista grande con paredes grises, suelo de baldosas de porcelana y suelo gris
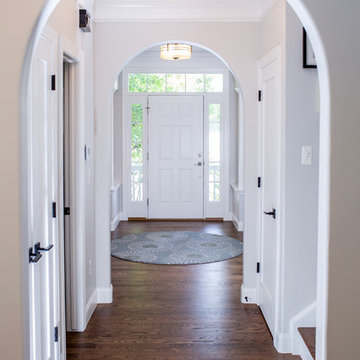
This project has been a labor of love for quite some time! The design ideas started flowing for this space back in 2016, and we are so excited to have recently completed the build-out process after our lengthy planning time frame. These wonderful clients completed a bathroom renovation with us last year, and we absolutely loved the charming, clean-lined farmhouse aesthetic we produced there. Wanting to carry that similar aesthetic into the kitchen, our clients hired us to transform their dated 90's builder-grade kitchen into a stunning showpiece for their home. While no major fixtures or appliances were relocated, nor were there major architectural changes, this space's transformation is a jaw-dropper. We began by removing the existing yellowed oak wood cabinets and replaced them with gorgeous custom cabinets from Tharp Cabinet Company. These cabinets are a very simple shaker style in a bright white paint color. We paired these fresh and bright cabinet with black hardware for a dramatic pop. We utilized the Blackrock pulls from Amerock and adore the playful contrast these pieces provide. On the backsplash, we used a very simple and understated white subway tile for a classic and timeless look that doesn't draw the eye away from the focal island or surrounding features. Over the range, we used a stunning mini-glass mosaic tile from TileBar that shimmers and showcases a variety of colors based on the time of day and light entry. The island is our favorite piece in this kitchen: a custom-built focal point from Tharp, painted in a gorgeous custom blue from Benjamin Moore. The island is topped with a dramatic slab of Arabescato from Pental Surfaces. On the perimeter cabinets, we've utilized the stunning White Fusion quartz, also from Pental. For final touches, we've utilized matte black wall sconces over the windows from Rejuvenation, and have a gorgeous sink faucet from Delta Faucet. Throughout the main level, we refinished the hardwood floors to bring them to a more soft, neutral brown color. New paint is carried throughout the house as well. We adore the bright simplicity of this space, and are so excited that our clients can enjoy this family friendly stunner for years to come!

Grand Entry Foyer
Matt Mansueto
Ejemplo de distribuidor clásico renovado grande con paredes grises, suelo de piedra caliza, puerta simple, puerta de madera oscura y suelo gris
Ejemplo de distribuidor clásico renovado grande con paredes grises, suelo de piedra caliza, puerta simple, puerta de madera oscura y suelo gris
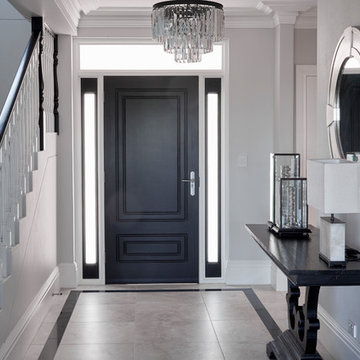
Entrance Hall and Stairwell
Photographer - Sue Stubbs
Modelo de puerta principal tradicional grande con paredes grises, suelo de baldosas de cerámica, puerta simple, puerta negra y suelo beige
Modelo de puerta principal tradicional grande con paredes grises, suelo de baldosas de cerámica, puerta simple, puerta negra y suelo beige
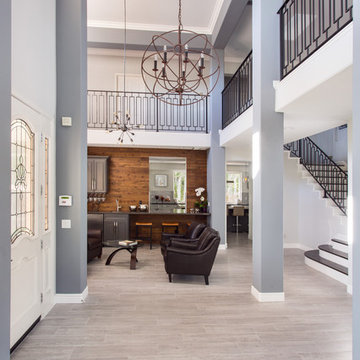
A rejuvenation project of the entire first floor of approx. 1700sq.
The kitchen was completely redone and redesigned with relocation of all major appliances, construction of a new functioning island and creating a more open and airy feeling in the space.
A "window" was opened from the kitchen to the living space to create a connection and practical work area between the kitchen and the new home bar lounge that was constructed in the living space.
New dramatic color scheme was used to create a "grandness" felling when you walk in through the front door and accent wall to be designated as the TV wall.
The stairs were completely redesigned from wood banisters and carpeted steps to a minimalistic iron design combining the mid-century idea with a bit of a modern Scandinavian look.
The old family room was repurposed to be the new official dinning area with a grand buffet cabinet line, dramatic light fixture and a new minimalistic look for the fireplace with 3d white tiles.
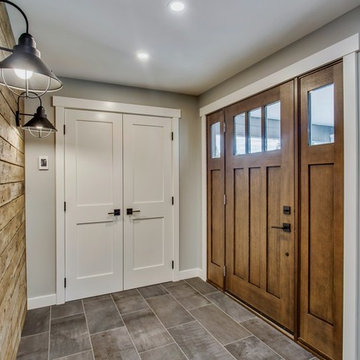
This front entry addition made use of valuable exterior space to create a larger entryway. A large closet and heated tile were great additions to this space.
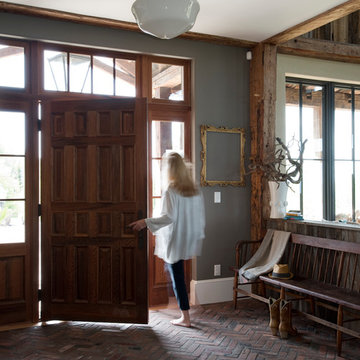
James R. Salomon Photography
Imagen de puerta principal campestre grande con paredes grises, suelo de ladrillo, puerta simple y puerta de madera en tonos medios
Imagen de puerta principal campestre grande con paredes grises, suelo de ladrillo, puerta simple y puerta de madera en tonos medios
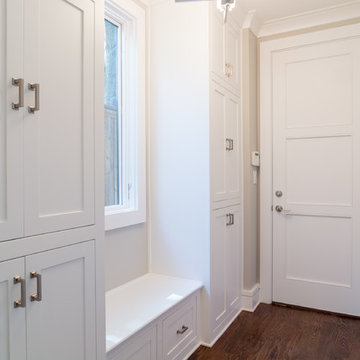
Garage entrance has plenty of storage and a useful built-in bench.
Diseño de vestíbulo posterior clásico renovado grande con paredes grises, suelo de madera oscura, puerta doble y puerta de madera oscura
Diseño de vestíbulo posterior clásico renovado grande con paredes grises, suelo de madera oscura, puerta doble y puerta de madera oscura
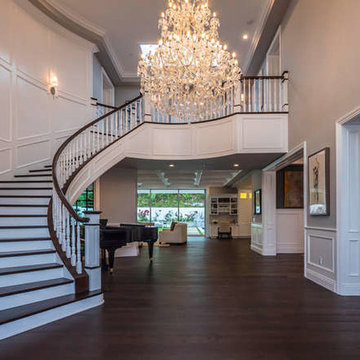
Ejemplo de distribuidor clásico renovado grande con paredes grises, suelo de madera oscura, puerta doble y puerta negra
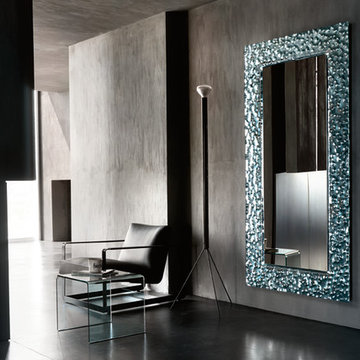
Venus Designer Italian Mirror is iconographic addition to any room with its impressive 8mm thick temperature fused patterned glass frame and reflective surface. Designed by Vittorio Livi for Fiam Italia and manufactured in Italy, Venus mirror collection is available in two rectangular wall mirror versions, square, round and oval wall mirrors as well as a free standing mirror.
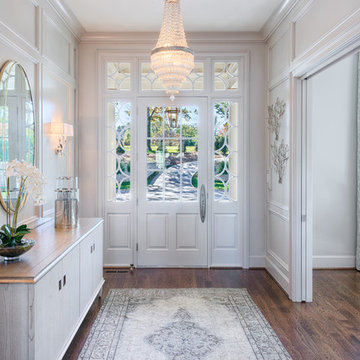
Getz Creative Photography.
Modelo de entrada clásica renovada grande con paredes grises, suelo de madera oscura y puerta simple
Modelo de entrada clásica renovada grande con paredes grises, suelo de madera oscura y puerta simple
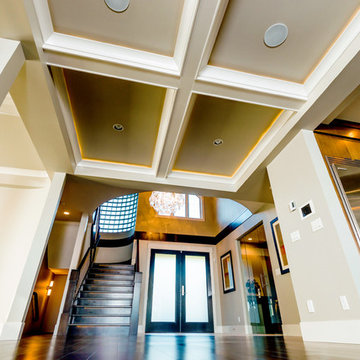
This full-home renovation on Marine Drive in White Rock features stunning, bold colours and finishes, combined with the finest materials and craftsmanship. Fit to entertain the most elite and discerning guests, this modern classic feels like the Presidential penthouse in a 5-star hotel. If you're looking for no-compromise design and quality for your home reno, look no further than Versa Platinum Construction.
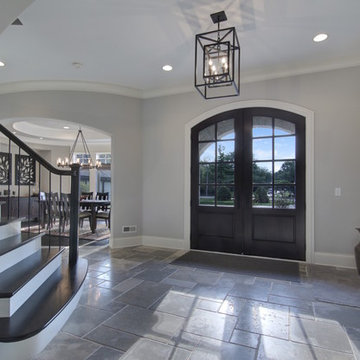
Front entryway with staircase and dark wood front door; the staircase has dark balusters and treads and white risers, and the front door is arched
Imagen de distribuidor clásico grande con paredes grises, suelo de pizarra, puerta doble y puerta de madera oscura
Imagen de distribuidor clásico grande con paredes grises, suelo de pizarra, puerta doble y puerta de madera oscura
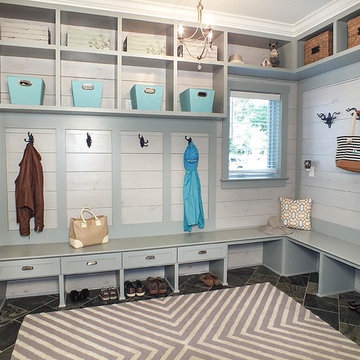
Photos by Gwendolyn Lanstrum
Foto de hall grande con paredes grises, suelo de baldosas de cerámica, puerta doble y puerta blanca
Foto de hall grande con paredes grises, suelo de baldosas de cerámica, puerta doble y puerta blanca
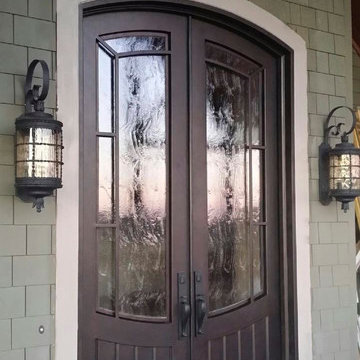
With unique textured glass, custom panel placement, and a rounded top silhouette, this custom iron door project suited the homeowner's taste and exterior motif.
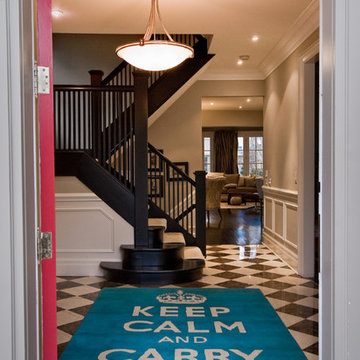
Photo by: Geoff Lackner
Diseño de distribuidor contemporáneo grande con puerta simple, paredes grises, suelo de mármol y puerta roja
Diseño de distribuidor contemporáneo grande con puerta simple, paredes grises, suelo de mármol y puerta roja

Tore out stairway and reconstructed curved white oak railing with bronze metal horizontals. New glass chandelier and onyx wall sconces at balcony.
Modelo de distribuidor abovedado actual grande con paredes grises, suelo de mármol, puerta simple, puerta de madera en tonos medios y suelo beige
Modelo de distribuidor abovedado actual grande con paredes grises, suelo de mármol, puerta simple, puerta de madera en tonos medios y suelo beige
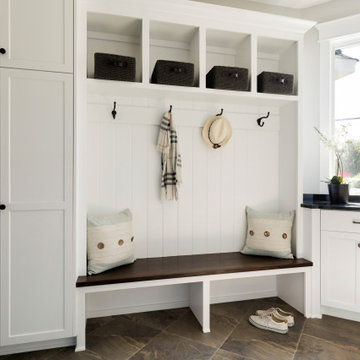
Custom mudroom with boot bench, cubbies lots of storage space.
Imagen de vestíbulo posterior tradicional renovado grande con paredes grises, suelo de baldosas de cerámica y suelo marrón
Imagen de vestíbulo posterior tradicional renovado grande con paredes grises, suelo de baldosas de cerámica y suelo marrón

Entrance hall foyer open to family room. detailed panel wall treatment helped a tall narrow arrow have interest and pattern.
Imagen de distribuidor clásico renovado grande con paredes grises, suelo de mármol, puerta simple, puerta de madera oscura, suelo blanco, casetón y panelado
Imagen de distribuidor clásico renovado grande con paredes grises, suelo de mármol, puerta simple, puerta de madera oscura, suelo blanco, casetón y panelado
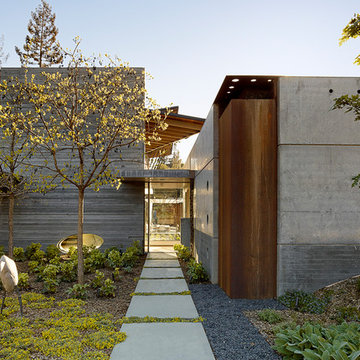
Fu-Tung Cheng, CHENG Design
• Exterior View of concrete walkway, House 7 Concrete and Wood
House 7, named the "Concrete Village Home", is Cheng Design's seventh custom home project. With inspiration of a "small village" home, this project brings in dwellings of different size and shape that support and intertwine with one another. Featuring a sculpted, concrete geological wall, pleated butterfly roof, and rainwater installations, House 7 exemplifies an interconnectedness and energetic relationship between home and the natural elements.
Photography: Matthew Millman
4.706 fotos de entradas grandes con paredes grises
4