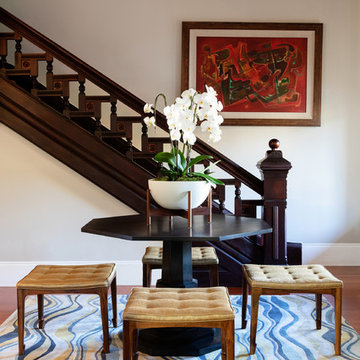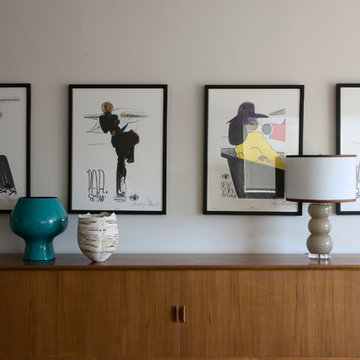1.419 fotos de entradas eclécticas de tamaño medio
Ordenar por:Popular hoy
141 - 160 de 1419 fotos
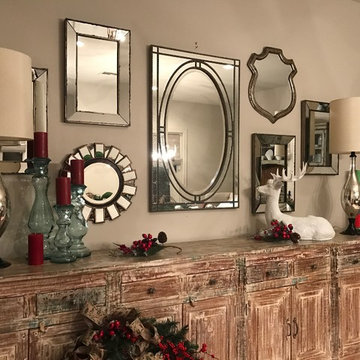
Foto de hall ecléctico de tamaño medio con paredes grises y suelo de baldosas de porcelana
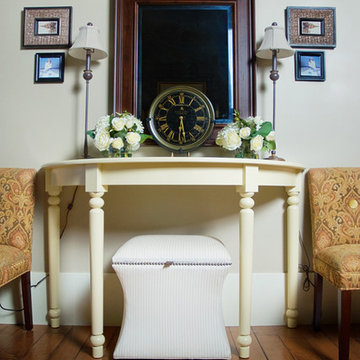
A traditional entryway we designed as part of our first interior design project! The demilune table is custom, as are the side tables. It’s a catchall area for keys and other things as my clients walk by.
Home located in Star Valley Ranch, Wyoming. Designed by Tawna Allred Interiors, who also services Alpine, Auburn, Bedford, Etna, Freedom, Freedom, Grover, Thayne, Turnerville, Swan Valley, and Jackson Hole, Wyoming.
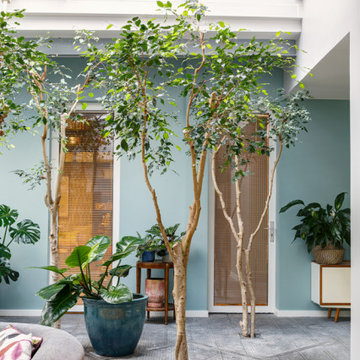
Le projet Lafayette est un projet extraordinaire. Un Loft, en plein coeur de Paris, aux accents industriels qui baigne dans la lumière grâce à son immense verrière.
Nous avons opéré une rénovation partielle pour ce magnifique loft de 200m2. La raison ? Il fallait rénover les pièces de vie et les chambres en priorité pour permettre à nos clients de s’installer au plus vite. C’est pour quoi la rénovation sera complétée dans un second temps avec le changement des salles de bain.
Côté esthétique, nos clients souhaitaient préserver l’originalité et l’authenticité de ce loft tout en le remettant au goût du jour.
L’exemple le plus probant concernant cette dualité est sans aucun doute la cuisine. D’un côté, on retrouve un côté moderne et neuf avec les caissons et les façades signés Ikea ainsi que le plan de travail sur-mesure en verre laqué blanc. D’un autre, on perçoit un côté authentique avec les carreaux de ciment sur-mesure au sol de Mosaïc del Sur ; ou encore avec ce bar en bois noir qui siège entre la cuisine et la salle à manger. Il s’agit d’un meuble chiné par nos clients que nous avons intégré au projet pour augmenter le côté authentique de l’intérieur.
A noter que la grandeur de l’espace a été un véritable challenge technique pour nos équipes. Elles ont du échafauder sur plusieurs mètres pour appliquer les peintures sur les murs. Ces dernières viennent de Farrow & Ball et ont fait l’objet de recommandations spéciales d’une coloriste.
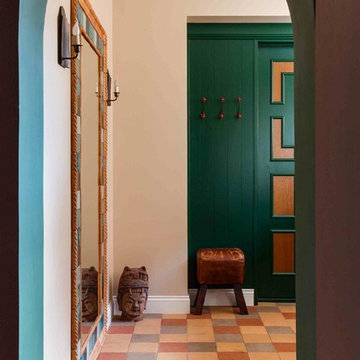
Автор проекта: Екатерина Ловягина,
фотограф: Михаил Чекалов
Modelo de vestíbulo bohemio de tamaño medio con paredes beige y suelo de baldosas de cerámica
Modelo de vestíbulo bohemio de tamaño medio con paredes beige y suelo de baldosas de cerámica
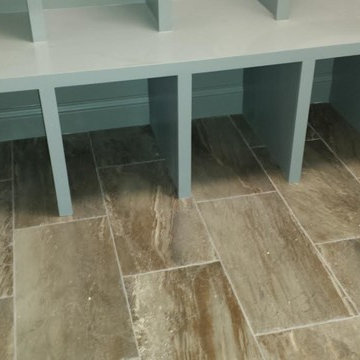
Imagen de distribuidor bohemio de tamaño medio con suelo de baldosas de porcelana y paredes blancas
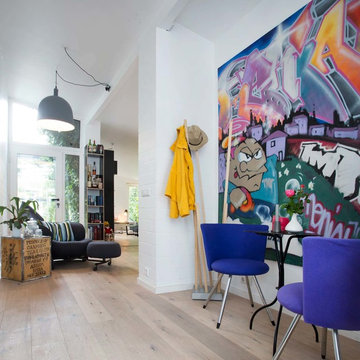
pro office
Foto de hall ecléctico de tamaño medio con paredes blancas, suelo de madera clara y suelo beige
Foto de hall ecléctico de tamaño medio con paredes blancas, suelo de madera clara y suelo beige
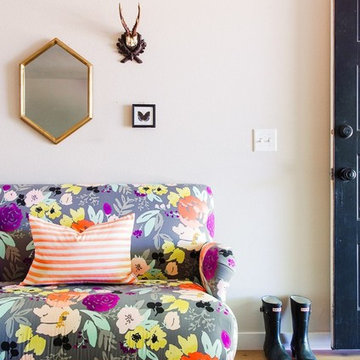
Elijah Hoffman
Foto de distribuidor ecléctico de tamaño medio con paredes beige, suelo de madera en tonos medios, puerta simple y puerta negra
Foto de distribuidor ecléctico de tamaño medio con paredes beige, suelo de madera en tonos medios, puerta simple y puerta negra
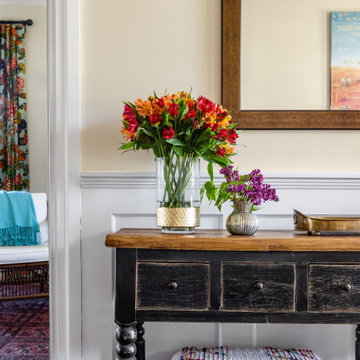
Bohemian-style foyer in Craftsman home
Diseño de distribuidor bohemio de tamaño medio con paredes amarillas, suelo de piedra caliza, puerta simple, puerta blanca, suelo amarillo y boiserie
Diseño de distribuidor bohemio de tamaño medio con paredes amarillas, suelo de piedra caliza, puerta simple, puerta blanca, suelo amarillo y boiserie
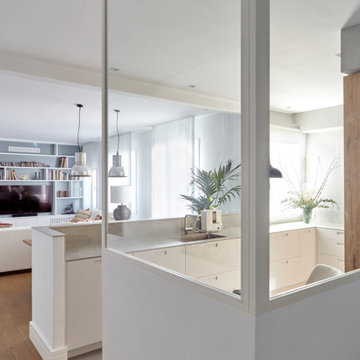
Entrada de vivienda
Modelo de hall bohemio de tamaño medio con paredes blancas, suelo de madera en tonos medios y puerta gris
Modelo de hall bohemio de tamaño medio con paredes blancas, suelo de madera en tonos medios y puerta gris
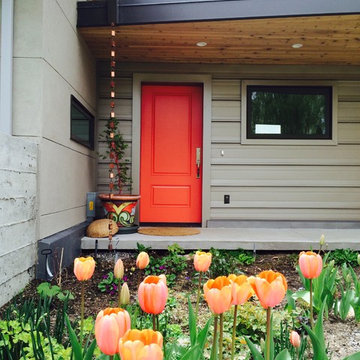
red door,grey stucco, grey metal siding, grey metal roof, flat roof,
Imagen de entrada ecléctica de tamaño medio con puerta simple y puerta roja
Imagen de entrada ecléctica de tamaño medio con puerta simple y puerta roja
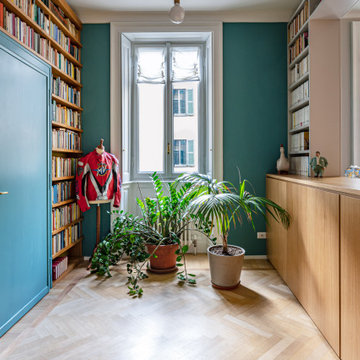
Foto de distribuidor bohemio de tamaño medio con paredes azules, suelo de madera clara, puerta doble, puerta azul y suelo beige
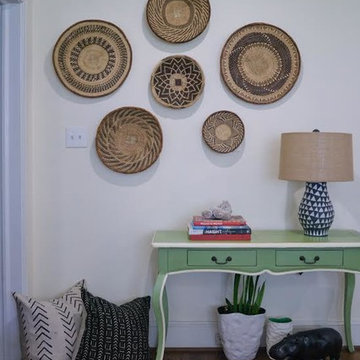
Photographer: Andrea Nordstrom
Ejemplo de distribuidor ecléctico de tamaño medio con paredes blancas, suelo de madera en tonos medios y suelo marrón
Ejemplo de distribuidor ecléctico de tamaño medio con paredes blancas, suelo de madera en tonos medios y suelo marrón
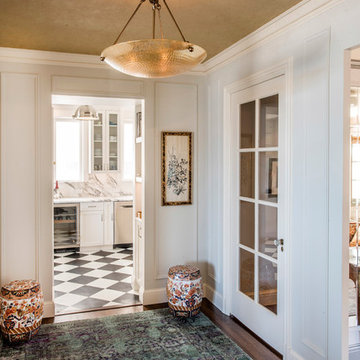
The foyer was updated with refinished flooring, new finishes, lighting and gold wallpaper on the ceiling extending a warm welcome to guests.Robert Vente Photography
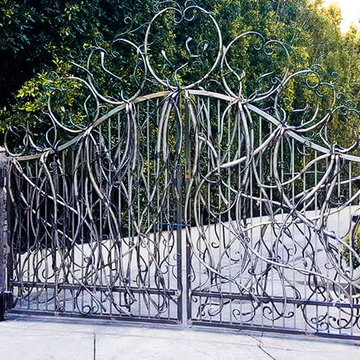
Photo by Yossi Berukhim
This stainless steel gate made to customer specification. Created to lend a whimsical "Alice in Wonderland" atmosphere to the property.
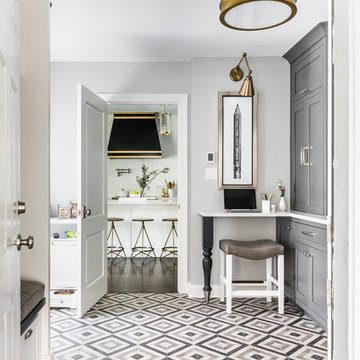
Joe Kwon Photography
Foto de vestíbulo posterior bohemio de tamaño medio con paredes grises, suelo de baldosas de porcelana y suelo multicolor
Foto de vestíbulo posterior bohemio de tamaño medio con paredes grises, suelo de baldosas de porcelana y suelo multicolor

The back of this 1920s brick and siding Cape Cod gets a compact addition to create a new Family room, open Kitchen, Covered Entry, and Master Bedroom Suite above. European-styling of the interior was a consideration throughout the design process, as well as with the materials and finishes. The project includes all cabinetry, built-ins, shelving and trim work (even down to the towel bars!) custom made on site by the home owner.
Photography by Kmiecik Imagery
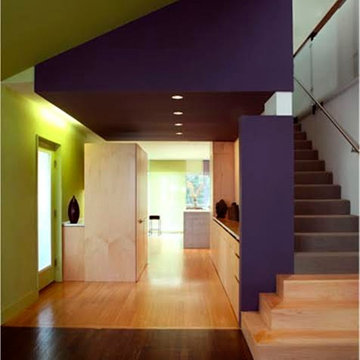
This home is designed around a ranch vernacular where the rooms are socially segregated by activity. Originally an outdated home in a fantastic neighborhood, the owners wanted to add space and hierarchy. Quiet on one side of the relocated entry, active on the other the home is able to create a blur of social spaces.
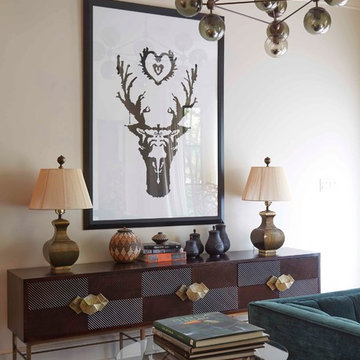
The couple's love for art and music played an integral role in the overall design of the living room. While the client's updated space is reminiscent of their personal style, they relied on us to take risks with color, scale and art. Moody colors and standout pieces in the formal living room , such as a one-of-a-kind jade velvet sofa, greet you as soon as you enter the home.
1.419 fotos de entradas eclécticas de tamaño medio
8
