1.692 fotos de entradas de tamaño medio
Filtrar por
Presupuesto
Ordenar por:Popular hoy
141 - 160 de 1692 fotos
Artículo 1 de 3
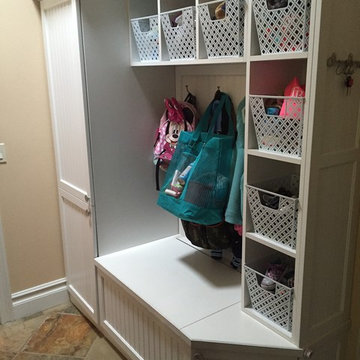
We used bins to maximize deep shelves and full vertical space. We later labeled each bin to easily find items.
Ejemplo de vestíbulo posterior contemporáneo de tamaño medio con paredes beige y suelo de pizarra
Ejemplo de vestíbulo posterior contemporáneo de tamaño medio con paredes beige y suelo de pizarra
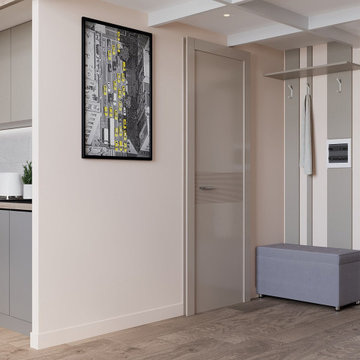
Minimalistic hallway with the wardrobe and the bench.
Imagen de entrada nórdica de tamaño medio
Imagen de entrada nórdica de tamaño medio
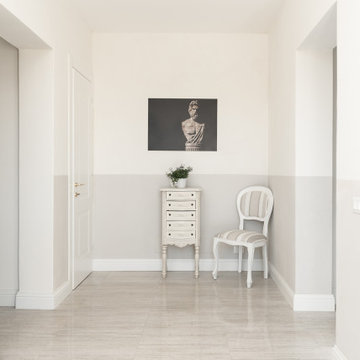
Committente: B&B U&R. Ripresa fotografica: impiego obiettivo 24mm su pieno formato; macchina su treppiedi con allineamento ortogonale dell'inquadratura; impiego luce naturale esistente con l'ausilio di luci flash e luci continue 5500°K. Post-produzione: aggiustamenti base immagine; fusione manuale di livelli con differente esposizione per produrre un'immagine ad alto intervallo dinamico ma realistica; rimozione elementi di disturbo. Obiettivo commerciale: realizzazione fotografie di complemento ad annunci su siti web di affitti come Airbnb, Booking, eccetera; pubblicità su social network.
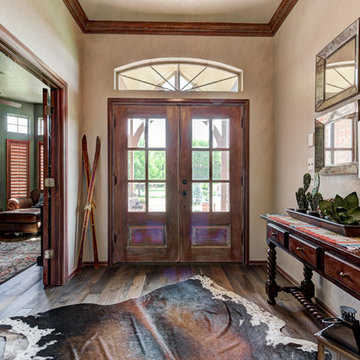
Imagen de distribuidor rural de tamaño medio con paredes grises, suelo de madera en tonos medios, puerta doble, puerta de madera oscura y suelo marrón
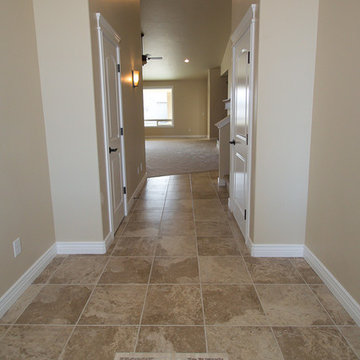
Imagen de distribuidor de estilo americano de tamaño medio con paredes beige, suelo de baldosas de cerámica, puerta simple y puerta de madera en tonos medios
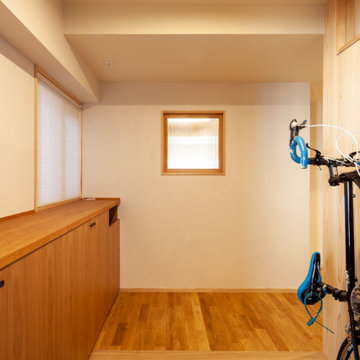
Diseño de entrada blanca escandinava de tamaño medio con paredes blancas, suelo de madera clara y suelo beige
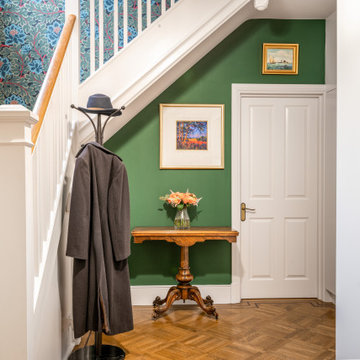
Sometimes you just need to add colour to enhance the beauitful features of your home.
By painting under the Stairs in Hunter Dunn an Art feature wall has been created, while enhaning the table and Parquet floor. The wallpaper above leads you up to the landing, while gently glistening in the sun light.
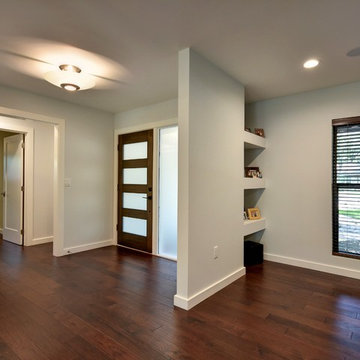
Foto de puerta principal actual de tamaño medio con paredes grises, suelo de madera oscura, puerta simple y puerta de madera oscura
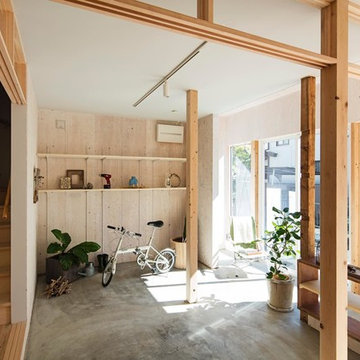
Photo by Kentahasegawa
Ejemplo de hall de estilo zen de tamaño medio con paredes blancas, suelo de madera clara, puerta blanca, suelo beige y puerta simple
Ejemplo de hall de estilo zen de tamaño medio con paredes blancas, suelo de madera clara, puerta blanca, suelo beige y puerta simple
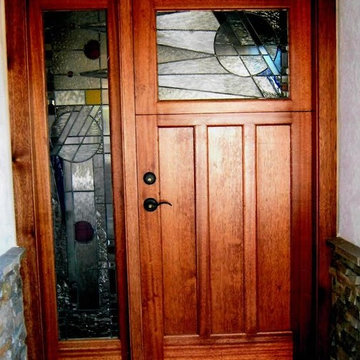
Modelo de puerta principal tradicional renovada de tamaño medio con paredes blancas, suelo de pizarra, puerta tipo holandesa, puerta de madera en tonos medios y suelo multicolor
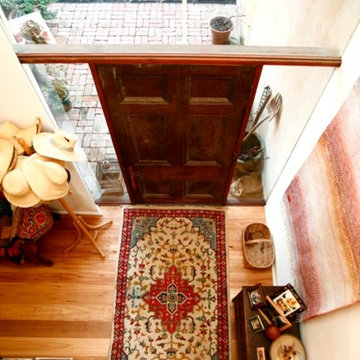
Braidwood House
This site on the outer edge of historic Braidwood is bounded to the south and east with the outer fringe of the town, opening to the meandering stone fringed creek to the north and Golf Course to the West.
The brief for this house was at first glance contradictory: to be sympathetic with the traditional country character of the site but also modern, open and filled with natural light.
To achieve this a simple two story volume under a single steep pitched roof is 'cut-back' with pergola's, veranda’s and voids to create sculptured, light filled spaces.
An angled wall cutting a wedge in the roof draws people into the entry where glimpses of the house beyond and above are revealed. The plan is simple with Living areas to the north in a central main room with high timber lined coffered ceilings and central window seats. The Kitchen takes advantage of the morning sun with bi-fold windows and French doors opening to a terrace.
The main bedroom, also on the east side, has an ensuite to the south with a frameless glass and miniorb shower recess on the inside of the angled entry wall.
The Living Areas, studies and verandas are to the west, orientated to the setting sun and views to the distant mountains. A loft above provides generous sleeping and play areas for the grandchildren.
The house is dug into the land sloping down to the creek, presenting a private facade to the town and reducing the impact of the building mass. This, together with the alignment of the plan with the contours, allows the Living areas to open to natural ground to the north and to sheltered and private courtyards to the sides and rear of the building.
As with many country homes the Carport and workshop is a separate pavilion to the side of the house.
Materials are simple and robust with walls of bagged brickwork throughout; concrete slab floors are battened and finished with hardwood T&G flooring and large section hardwood beams, posts and screens add to the warmth of the interior and exterior spaces.
Rain water is directed to a large underground rain water tank and solar power is collected with a solar hot water system and photo voltaic panels. Hydronic radiators and a slow combustion stove assist with heating, with natural cooling provided by cross ventilation and ceiling fans.
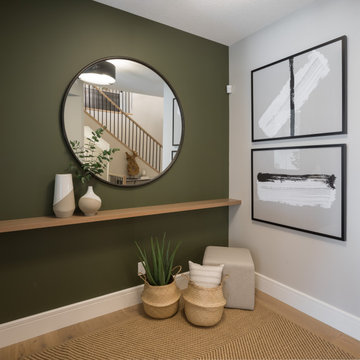
Foto de hall tradicional renovado de tamaño medio con paredes verdes, suelo de madera en tonos medios y suelo marrón
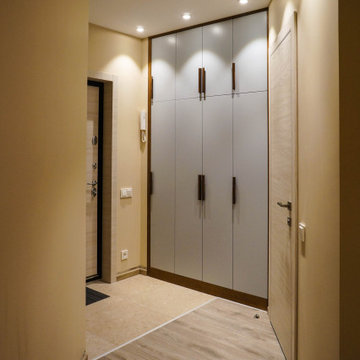
Diseño de vestíbulo posterior de tamaño medio con paredes beige, suelo laminado, puerta simple, puerta de madera en tonos medios y suelo beige
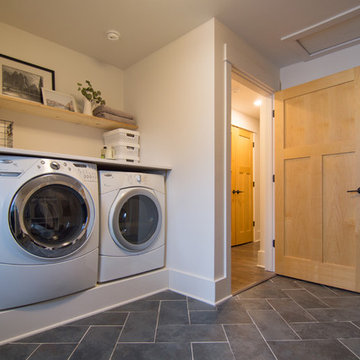
Ejemplo de vestíbulo posterior de estilo de casa de campo de tamaño medio con paredes blancas, suelo de baldosas de porcelana, suelo gris y puerta simple
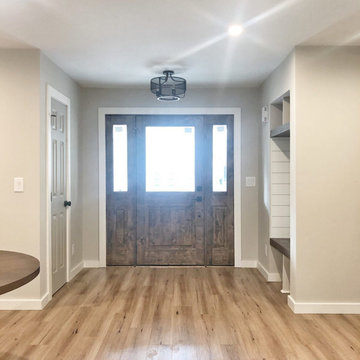
Ejemplo de distribuidor campestre de tamaño medio con paredes grises, suelo vinílico, puerta simple, puerta de madera oscura y suelo marrón
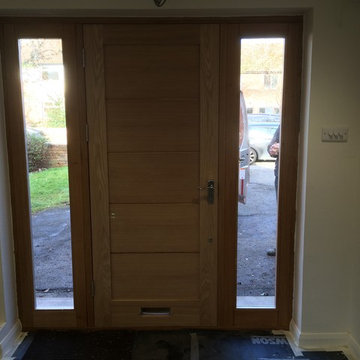
Oak front door and frame with side lights
Imagen de puerta principal actual de tamaño medio con puerta simple y puerta marrón
Imagen de puerta principal actual de tamaño medio con puerta simple y puerta marrón
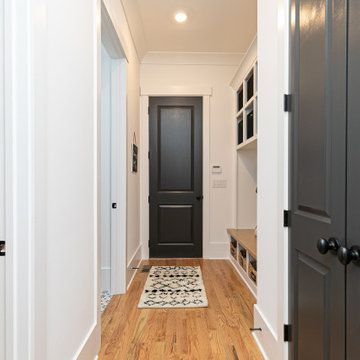
Organized entryway
Modelo de vestíbulo posterior de estilo americano de tamaño medio con paredes blancas, suelo de madera en tonos medios, puerta simple, puerta negra y suelo marrón
Modelo de vestíbulo posterior de estilo americano de tamaño medio con paredes blancas, suelo de madera en tonos medios, puerta simple, puerta negra y suelo marrón
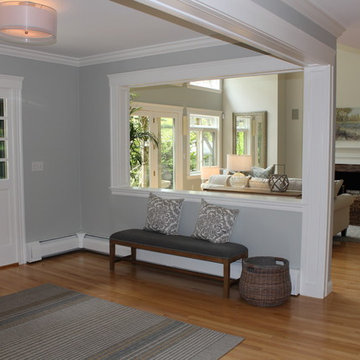
Imagen de distribuidor marinero de tamaño medio con paredes grises, suelo de madera clara, puerta simple y puerta blanca
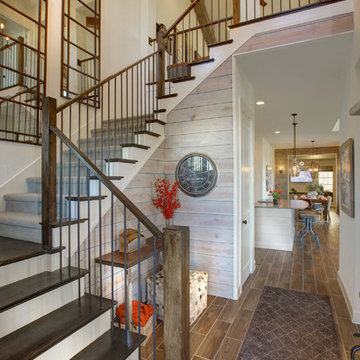
Village at Twin Creeks - Florence
Normandy Homes
Designed by ML Group
Foto de hall de estilo de casa de campo de tamaño medio con suelo de baldosas de cerámica y paredes beige
Foto de hall de estilo de casa de campo de tamaño medio con suelo de baldosas de cerámica y paredes beige
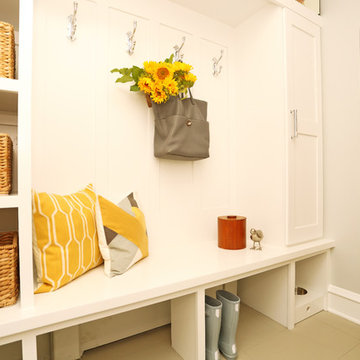
Ejemplo de vestíbulo posterior clásico renovado de tamaño medio con paredes blancas y suelo de baldosas de cerámica
1.692 fotos de entradas de tamaño medio
8