237 fotos de entradas de tamaño medio con suelo rojo
Ordenar por:Popular hoy
161 - 180 de 237 fotos
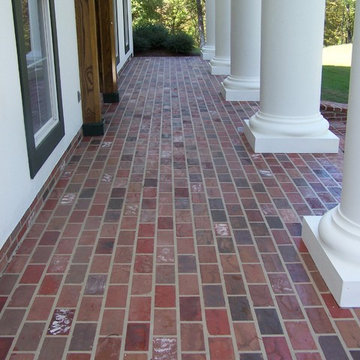
Diseño de puerta principal clásica de tamaño medio con suelo de ladrillo y suelo rojo
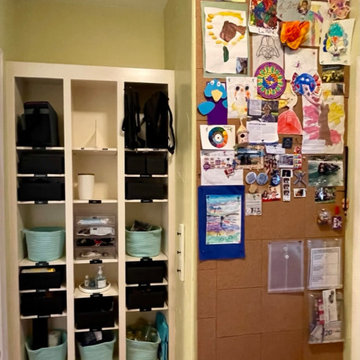
Personalizing the space with kid's artwork reminds them when they walk in the door that this is their home too! Room Redefined decluttered the space, and did a lot of space planning to make sure it had good flow for all of the functions. Intentional use of organization products, including shelf-dividers, shelf-labels, colorful bins, wall organization to take advantage of vertical space, and cubby storage maximize functionality. We supported the process through removal of unwanted items, product sourcing and installation. We continue to work with this family to maintain the space as their needs change over time. Working with a professional organizer for your home organization projects ensures a great outcome and removes the stress!
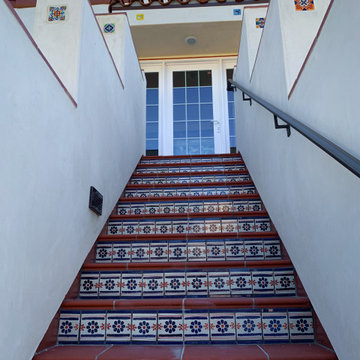
Stairs to Guest House
Imagen de entrada mediterránea de tamaño medio con paredes blancas, suelo de baldosas de terracota, puerta simple, puerta blanca y suelo rojo
Imagen de entrada mediterránea de tamaño medio con paredes blancas, suelo de baldosas de terracota, puerta simple, puerta blanca y suelo rojo
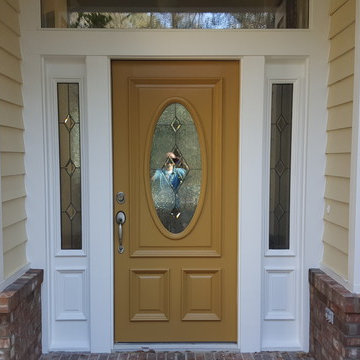
Ejemplo de puerta principal tradicional de tamaño medio con paredes amarillas, suelo de ladrillo, puerta simple, puerta amarilla y suelo rojo
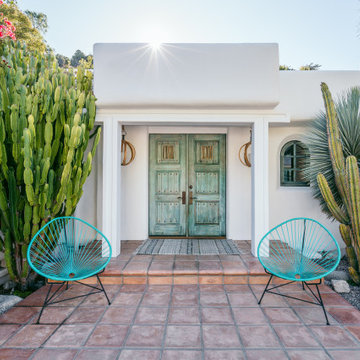
Diseño de puerta principal rural de tamaño medio con paredes blancas, suelo de baldosas de terracota, puerta doble, puerta azul y suelo rojo
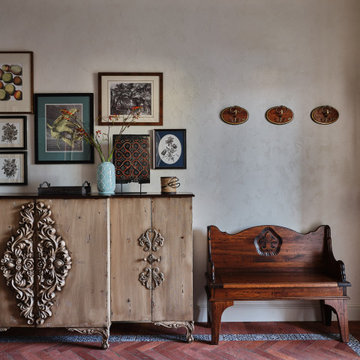
Полы из старинных кирпичей от компании BRICKTILES
Дизайнер: Ольга Исаева STUDIO36.
Фото: Евгений Кулибаба
Diseño de hall retro de tamaño medio con paredes beige, suelo de ladrillo y suelo rojo
Diseño de hall retro de tamaño medio con paredes beige, suelo de ladrillo y suelo rojo
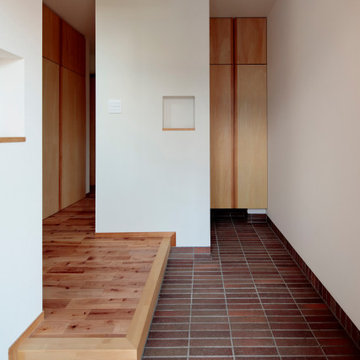
玄関扉を開けると壁に小さなニッチがある。奥には家族用の靴脱ぎ場と下足入れがある。
photo:鳥村鋼一
Opening the entrance door reveals a small niche on the wall. In the back, there is a shoe removal area for the family and a place for lower legs.
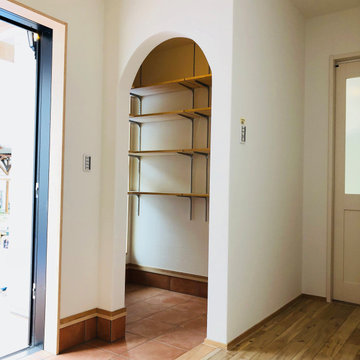
玄関から続く土間収納。土間はテラコッタ風のタイルを使い、壁・天井は左官仕上げです。垂れ壁に丸みをつけて、南欧風の雰囲気をUPしました。
Imagen de entrada mediterránea de tamaño medio con paredes blancas, suelo de baldosas de terracota, puerta simple, puerta de madera oscura y suelo rojo
Imagen de entrada mediterránea de tamaño medio con paredes blancas, suelo de baldosas de terracota, puerta simple, puerta de madera oscura y suelo rojo
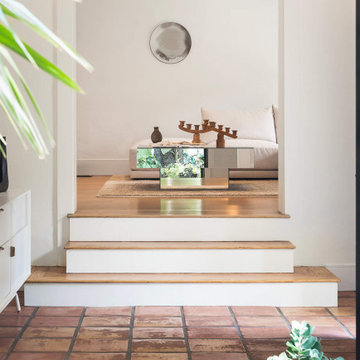
Tropical foyer entry space with natural terra-cotta tiles, wood floors and plaster walls. Wall sconces by Workstead and custom mirrored coffee table. Minimal style with vintage decor.
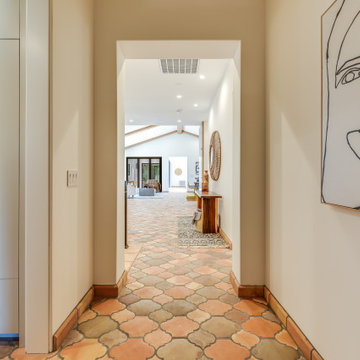
Imagen de distribuidor mediterráneo de tamaño medio con paredes blancas, suelo de baldosas de terracota, puerta pivotante y suelo rojo
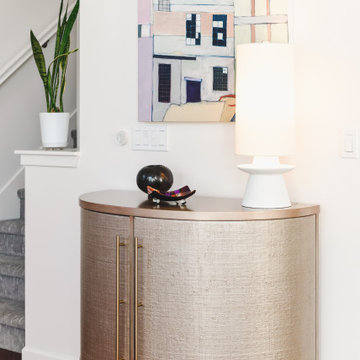
Foto de distribuidor tradicional renovado de tamaño medio con paredes blancas, suelo de madera oscura, puerta blanca y suelo rojo
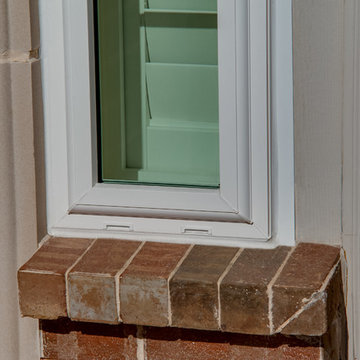
Foto de puerta principal clásica de tamaño medio con paredes beige, suelo de ladrillo, puerta simple, puerta roja y suelo rojo
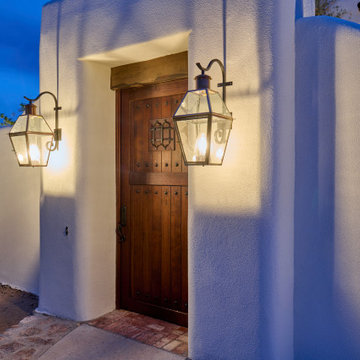
Coming home has never felt better...This complete exterior home renovation & curb appeal has vibes of Palm Springs written all over it!!! Views of the Organ Mountains surrounded by the Chihuahuan Desert creates an outdoor space like no other. Modifications were made to the courtyard walls, new entrance door, sunset balcony included removing an over designed standard staircase access with a new custom spiral staircase, a new T&G ceiling, minimized obstructing columns, replaced w/substantial cedar support beams. Stucco patch, repair & new paint, new down spouts & underground drainage were all key to making a better home. Now our client can come home with feel good vibes!!! Our next focus was the access driveway, taking boring to sophisticated. With nearly 9' of elevation change from the street to the home we wanted to create a fun and easy way to come home. 8" bed drystack limestone walls & planters were key to making the transition of elevation smooth, also being completely permeable, but with the strength to retain, these walls will be here for a lifetime. Accented with oversized Mossrock boulders and mossrock slabs used for steps, naturalized the environment, serving as break points and easy access. Native plants surrounded by natural vegetation compliments the flow with an outstanding lighting show when the sun goes down. Welcome to your home!!!
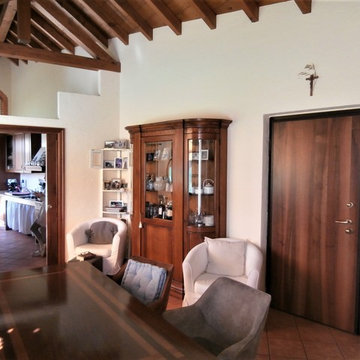
Zona ingresso, suddivisa in zona pranzo e relax, da cui sia accede alla cucina. Il muro di separazione tra i due locali è sovrastato da una capriata a vista in legno lamellare. Al di sopra della porta cucina vi è una modanatura aperta in muratura che crea continuità tra gli ambienti
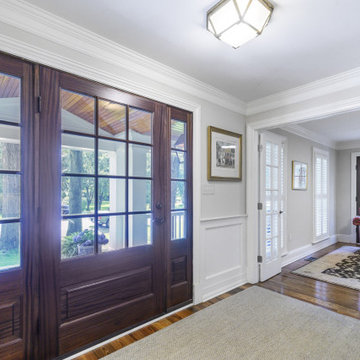
1800sf 5-1/4” River-Recovered Midnight Heart Pine Select. Also bought 25LF of 5-1/2” Bull Nosed Trim.
Ejemplo de distribuidor clásico de tamaño medio con paredes blancas, suelo de madera oscura, puerta simple, puerta de madera oscura y suelo rojo
Ejemplo de distribuidor clásico de tamaño medio con paredes blancas, suelo de madera oscura, puerta simple, puerta de madera oscura y suelo rojo
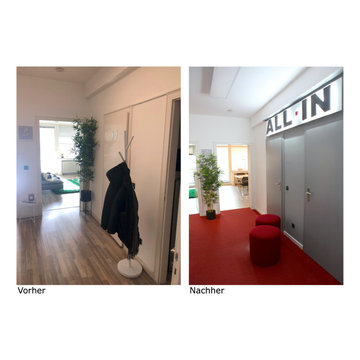
Empfang - Wartebereich, Erschließung zu Toilette + Küche
Neue Farbe- Graue Türe und Wandausschnitt
Modelo de puerta principal actual de tamaño medio con paredes grises, moqueta, puerta simple, puerta gris, suelo rojo, papel pintado y papel pintado
Modelo de puerta principal actual de tamaño medio con paredes grises, moqueta, puerta simple, puerta gris, suelo rojo, papel pintado y papel pintado
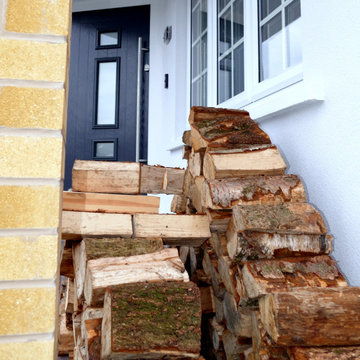
Side house extension and full internal layout remodelling to create large open plan kitchen & dining area with bi-fold doors leading out onto south facing rear garden. New home-office and main entrance to front incorporating exernal under-cover area to front door and house entrance and internal refurbishment.
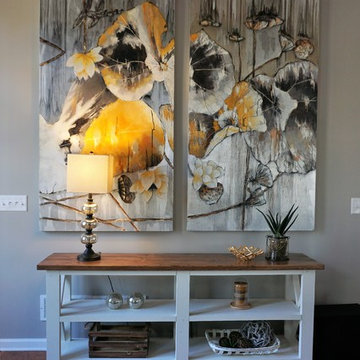
Imagen de distribuidor clásico renovado de tamaño medio con paredes grises, suelo de madera en tonos medios, puerta doble, puerta de madera en tonos medios y suelo rojo
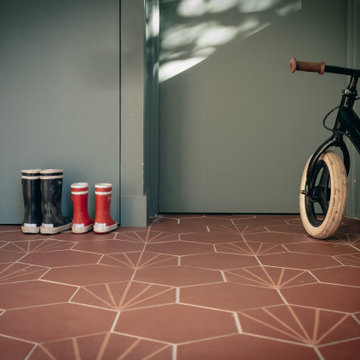
Connais-tu cette fameuse phrase de Coco Chanel : "Vous n'aurez pas deux fois l'occasion de faire une première bonne impression" ? C’est pourquoi soigner son entrée, le premier contact avec votre intérieur, est bien plus important que ce que l’on imagine. C’est la pièce qui donne le ton quand on pénètre dans un lieu, celle qui dévoile un avant-goût de l’ambiance et qui permet de percevoir l'atmosphère et la personnalité qui se dégage du bien.
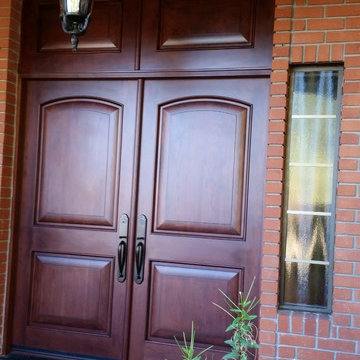
Foto de puerta principal tradicional de tamaño medio con suelo de ladrillo, puerta doble, puerta de madera oscura y suelo rojo
237 fotos de entradas de tamaño medio con suelo rojo
9