559 fotos de entradas de tamaño medio con suelo de ladrillo
Filtrar por
Presupuesto
Ordenar por:Popular hoy
1 - 20 de 559 fotos
Artículo 1 de 3

Modelo de vestíbulo posterior campestre de tamaño medio con paredes blancas, suelo de ladrillo y suelo rojo
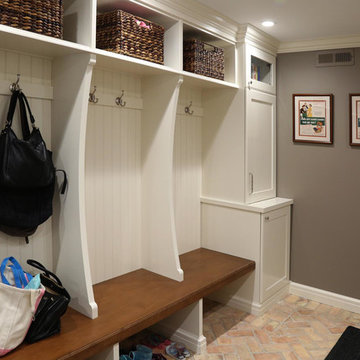
Diseño de vestíbulo posterior clásico de tamaño medio con paredes grises y suelo de ladrillo

Ejemplo de distribuidor rústico de tamaño medio con paredes beige, suelo de ladrillo, puerta simple, puerta de madera oscura y suelo marrón

As shown in the Before Photo, existing steps constructed with pavers, were breaking and falling apart and the exterior steps became unsafe and unappealing. Complete demo and reconstruction of the Front Door Entry was the goal of the customer. Platinum Ponds & Landscaping met with the customer and discussed their goals and budget. We constructed the new steps provided by Unilock and built them to perfection into the existing patio area below. The next phase is to rebuild the patio below. The customers were thrilled with the outcome!
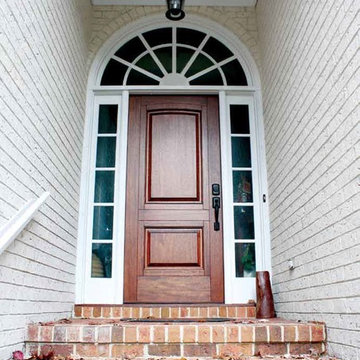
DSAGLASS OPTIONS: Lake Norman or El Presidio
TIMBER: Mahogany
DOOR: 3'0" x 6'8" x 1 3/4"
SIDELIGHTS: 12", 14"
TRANSOM: 12", 14"
LEAD TIME: 2-3 weeks
Diseño de puerta principal ecléctica de tamaño medio con paredes marrones, suelo de ladrillo, puerta doble y puerta de madera clara
Diseño de puerta principal ecléctica de tamaño medio con paredes marrones, suelo de ladrillo, puerta doble y puerta de madera clara
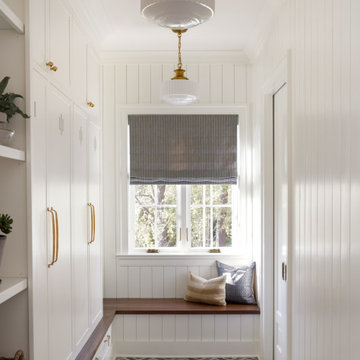
A mudroom that is as beautiful as it is practical. The room features a brick inlay floor and custom built-ins for additional storage.
Modelo de vestíbulo posterior tradicional renovado de tamaño medio con paredes blancas, suelo de ladrillo y suelo multicolor
Modelo de vestíbulo posterior tradicional renovado de tamaño medio con paredes blancas, suelo de ladrillo y suelo multicolor

Modelo de vestíbulo posterior campestre de tamaño medio con paredes grises, suelo de ladrillo, puerta simple y puerta de vidrio
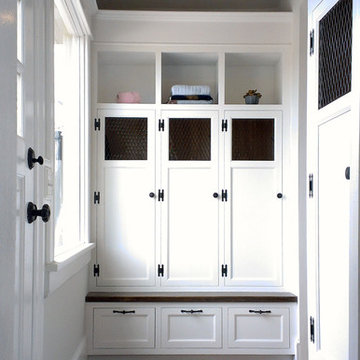
New mudroom on rear of 1875 home. Mudroom was part of an addition featuring a new powder room. Back door opens to deck beyond. Mudroom features plenty of storage closets, dark oak bench, wire mesh cabinet doors, oiled bronze hardware and a reclaimed brick floor. Construction by Murphy Construction; photo by Greg Martz.
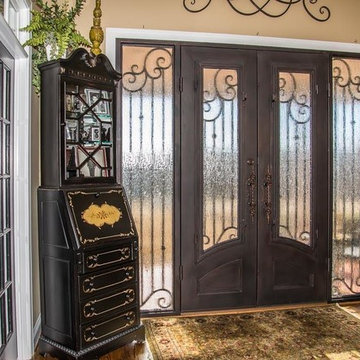
Imagen de distribuidor clásico de tamaño medio con paredes blancas, suelo de ladrillo, puerta doble y puerta marrón
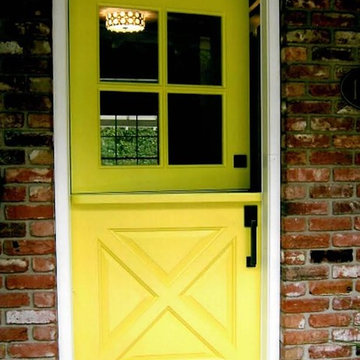
Modelo de puerta principal tradicional renovada de tamaño medio con suelo de ladrillo, puerta tipo holandesa, puerta amarilla y suelo marrón

Eastview Before & After Exterior Renovation
Enhancing a home’s exterior curb appeal doesn’t need to be a daunting task. With some simple design refinements and creative use of materials we transformed this tired 1950’s style colonial with second floor overhang into a classic east coast inspired gem. Design enhancements include the following:
• Replaced damaged vinyl siding with new LP SmartSide, lap siding and trim
• Added additional layers of trim board to give windows and trim additional dimension
• Applied a multi-layered banding treatment to the base of the second-floor overhang to create better balance and separation between the two levels of the house
• Extended the lower-level window boxes for visual interest and mass
• Refined the entry porch by replacing the round columns with square appropriately scaled columns and trim detailing, removed the arched ceiling and increased the ceiling height to create a more expansive feel
• Painted the exterior brick façade in the same exterior white to connect architectural components. A soft blue-green was used to accent the front entry and shutters
• Carriage style doors replaced bland windowless aluminum doors
• Larger scale lantern style lighting was used throughout the exterior
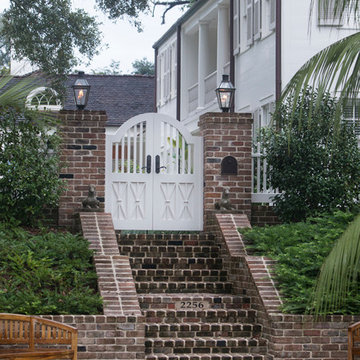
The pair of custom designed entrance gates repeat the "sheaf of wheat" pattern of the balcony rail above the main entrance door.
Imagen de distribuidor clásico de tamaño medio con paredes blancas, suelo de ladrillo, puerta doble, puerta blanca y suelo rojo
Imagen de distribuidor clásico de tamaño medio con paredes blancas, suelo de ladrillo, puerta doble, puerta blanca y suelo rojo
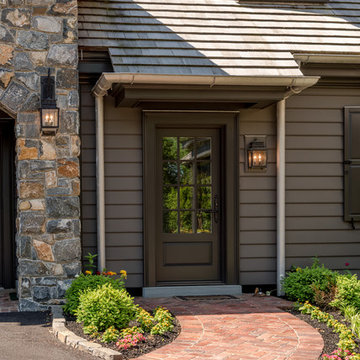
Angle Eye Photography
Foto de vestíbulo posterior clásico de tamaño medio con paredes marrones, suelo de ladrillo, puerta simple, puerta marrón y suelo rojo
Foto de vestíbulo posterior clásico de tamaño medio con paredes marrones, suelo de ladrillo, puerta simple, puerta marrón y suelo rojo
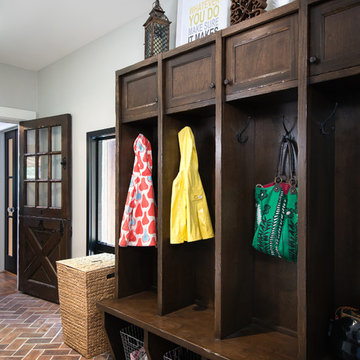
Diseño de vestíbulo posterior rústico de tamaño medio con paredes grises, suelo de ladrillo, puerta tipo holandesa y puerta de madera oscura
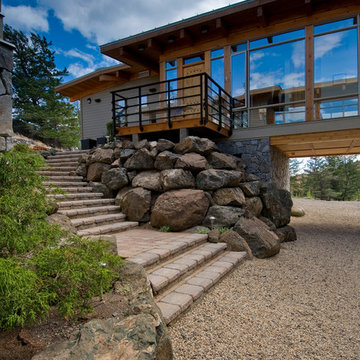
The house bridges over a swale in the land twice in the form of a C. The centre of the C is the main living area, while, together with the bridges, features floor to ceiling glazing set into a Douglas fir glulam post and beam structure. The Southern wing leads off the C to enclose the guest wing with garages below. It was important to us that the home sit quietly in its setting and was meant to have a strong connection to the land.

Imagen de vestíbulo posterior campestre de tamaño medio con paredes beige, suelo de ladrillo, puerta simple, puerta de madera en tonos medios, suelo multicolor y vigas vistas
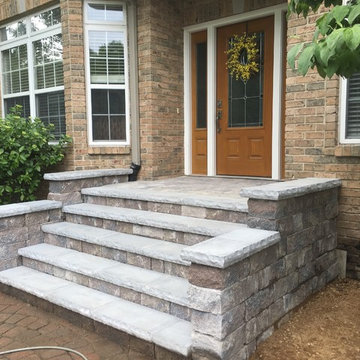
As shown in the Before Photo, existing steps constructed with pavers, were breaking and falling apart and the exterior steps became unsafe and unappealing. Complete demo and reconstruction of the Front Door Entry was the goal of the customer. Platinum Ponds & Landscaping met with the customer and discussed their goals and budget. We constructed the new steps provided by Unilock and built them to perfection into the existing patio area below. The next phase is to rebuild the patio below. The customers were thrilled with the outcome!
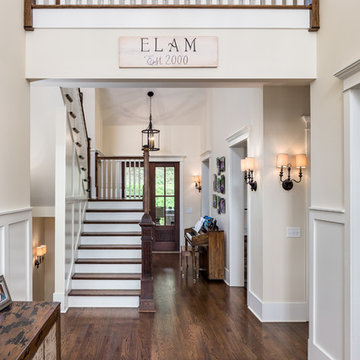
Imagen de distribuidor clásico de tamaño medio con paredes beige, suelo de ladrillo, puerta simple y puerta de madera oscura
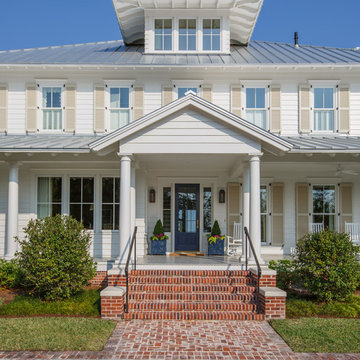
Jessie Preza
Modelo de puerta principal de estilo de casa de campo de tamaño medio con paredes blancas, suelo de ladrillo, puerta simple y puerta azul
Modelo de puerta principal de estilo de casa de campo de tamaño medio con paredes blancas, suelo de ladrillo, puerta simple y puerta azul
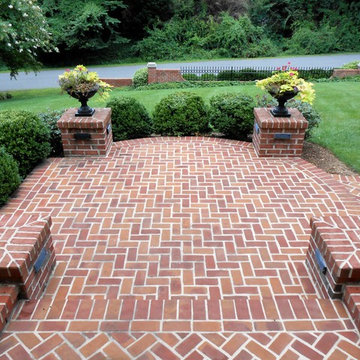
What a view! Mortared brick herringbone entrance patio with brick posts and curved edges. Crisp edges and beautiful patterning.
Ejemplo de puerta principal clásica de tamaño medio con suelo de ladrillo, puerta doble y puerta de madera en tonos medios
Ejemplo de puerta principal clásica de tamaño medio con suelo de ladrillo, puerta doble y puerta de madera en tonos medios
559 fotos de entradas de tamaño medio con suelo de ladrillo
1