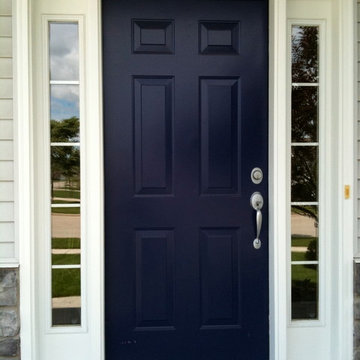1.083 fotos de entradas de tamaño medio con puerta azul
Filtrar por
Presupuesto
Ordenar por:Popular hoy
141 - 160 de 1083 fotos
Artículo 1 de 3
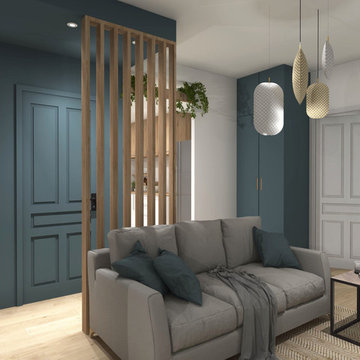
L'entrée est décloisonnée mais conserve sa fonction, elle est matérialisée par un faux plafond peint dans un bleu profond et un claustra de bois. Le placard attenant est peint dans la même teinte afin de créer une cohérence dans la lecture des espaces.
Un tabouret et un miroir complète cet espace pour le rendre fonctionnel. Lorsque l'on rentre chez soi, on peut se déchausser tranquillement, se recoiffer et aller déposer ses effets dans le placard, le tout en profitant d'une belle lumière naturelle.
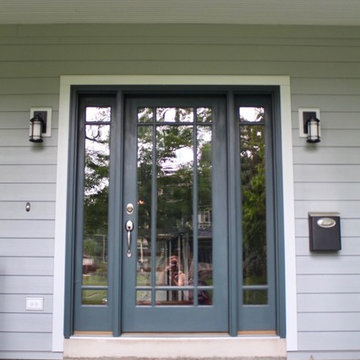
Park Ride, IL Cape Cod with James HardiePlank Lap Siding in ColorPlus Technology Color Light Mist and HardieTrim in ColorPlus Technology Color Arctic White.
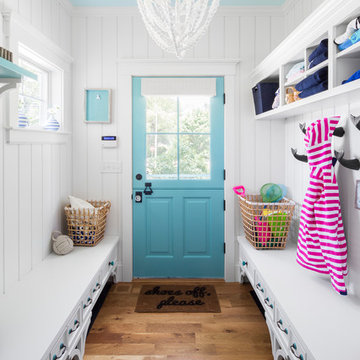
Photo credits: Design Imaging Studios.
Ejemplo de vestíbulo posterior marinero de tamaño medio con paredes blancas, suelo de madera en tonos medios, puerta tipo holandesa y puerta azul
Ejemplo de vestíbulo posterior marinero de tamaño medio con paredes blancas, suelo de madera en tonos medios, puerta tipo holandesa y puerta azul
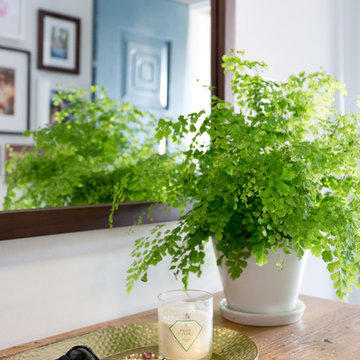
Amy Bartlam
Imagen de puerta principal actual de tamaño medio con paredes blancas, suelo de baldosas de porcelana, puerta simple, puerta azul y suelo marrón
Imagen de puerta principal actual de tamaño medio con paredes blancas, suelo de baldosas de porcelana, puerta simple, puerta azul y suelo marrón
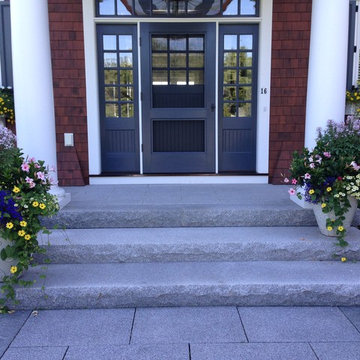
Modelo de puerta principal clásica de tamaño medio con paredes azules, suelo de cemento, puerta simple, puerta azul y suelo gris
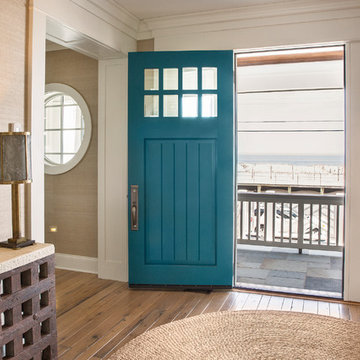
Entrance - JeldWen door, Marvin windows, heart pine floors
Modelo de puerta principal marinera de tamaño medio con suelo de madera en tonos medios, puerta simple, puerta azul y paredes beige
Modelo de puerta principal marinera de tamaño medio con suelo de madera en tonos medios, puerta simple, puerta azul y paredes beige

Eastview Before & After Exterior Renovation
Enhancing a home’s exterior curb appeal doesn’t need to be a daunting task. With some simple design refinements and creative use of materials we transformed this tired 1950’s style colonial with second floor overhang into a classic east coast inspired gem. Design enhancements include the following:
• Replaced damaged vinyl siding with new LP SmartSide, lap siding and trim
• Added additional layers of trim board to give windows and trim additional dimension
• Applied a multi-layered banding treatment to the base of the second-floor overhang to create better balance and separation between the two levels of the house
• Extended the lower-level window boxes for visual interest and mass
• Refined the entry porch by replacing the round columns with square appropriately scaled columns and trim detailing, removed the arched ceiling and increased the ceiling height to create a more expansive feel
• Painted the exterior brick façade in the same exterior white to connect architectural components. A soft blue-green was used to accent the front entry and shutters
• Carriage style doors replaced bland windowless aluminum doors
• Larger scale lantern style lighting was used throughout the exterior
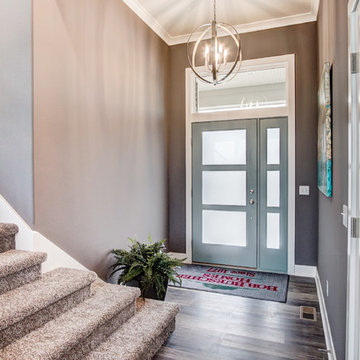
Imagen de puerta principal moderna de tamaño medio con paredes grises, suelo de madera en tonos medios, puerta simple, puerta azul y suelo multicolor
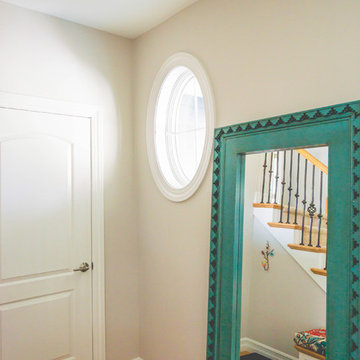
A pop of color added to the foyer with this floor mirror.
Diseño de puerta principal tradicional renovada de tamaño medio con paredes grises, suelo de madera clara, puerta simple y puerta azul
Diseño de puerta principal tradicional renovada de tamaño medio con paredes grises, suelo de madera clara, puerta simple y puerta azul
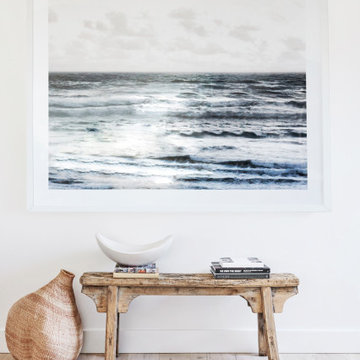
Foto de hall actual de tamaño medio con paredes blancas, suelo de madera clara, puerta simple, puerta azul y suelo marrón
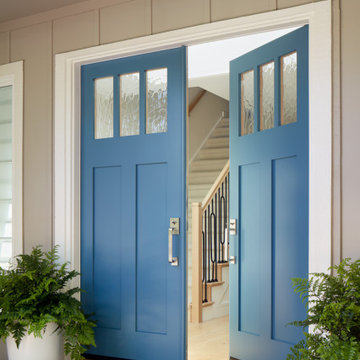
Foto de puerta principal clásica renovada de tamaño medio con puerta doble y puerta azul
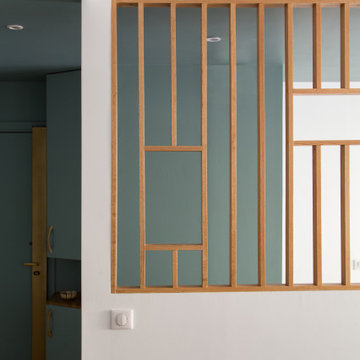
Diseño de entrada actual de tamaño medio con paredes azules, puerta simple y puerta azul

Our Austin studio decided to go bold with this project by ensuring that each space had a unique identity in the Mid-Century Modern style bathroom, butler's pantry, and mudroom. We covered the bathroom walls and flooring with stylish beige and yellow tile that was cleverly installed to look like two different patterns. The mint cabinet and pink vanity reflect the mid-century color palette. The stylish knobs and fittings add an extra splash of fun to the bathroom.
The butler's pantry is located right behind the kitchen and serves multiple functions like storage, a study area, and a bar. We went with a moody blue color for the cabinets and included a raw wood open shelf to give depth and warmth to the space. We went with some gorgeous artistic tiles that create a bold, intriguing look in the space.
In the mudroom, we used siding materials to create a shiplap effect to create warmth and texture – a homage to the classic Mid-Century Modern design. We used the same blue from the butler's pantry to create a cohesive effect. The large mint cabinets add a lighter touch to the space.
---
Project designed by the Atomic Ranch featured modern designers at Breathe Design Studio. From their Austin design studio, they serve an eclectic and accomplished nationwide clientele including in Palm Springs, LA, and the San Francisco Bay Area.
For more about Breathe Design Studio, see here: https://www.breathedesignstudio.com/
To learn more about this project, see here: https://www.breathedesignstudio.com/atomic-ranch
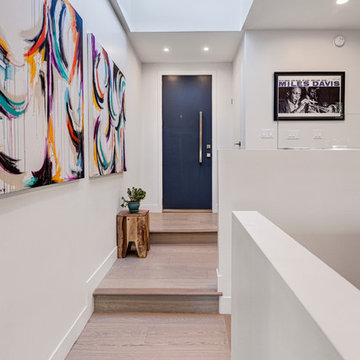
Imagen de hall contemporáneo de tamaño medio con paredes blancas, suelo de madera clara, puerta simple, puerta azul y suelo beige
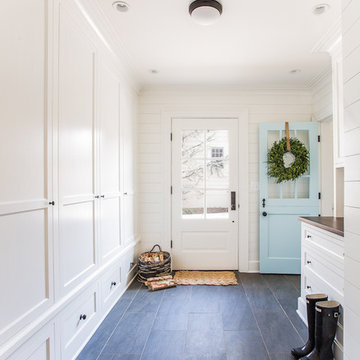
Foto de vestíbulo posterior clásico de tamaño medio con paredes blancas, suelo de pizarra, puerta tipo holandesa y puerta azul
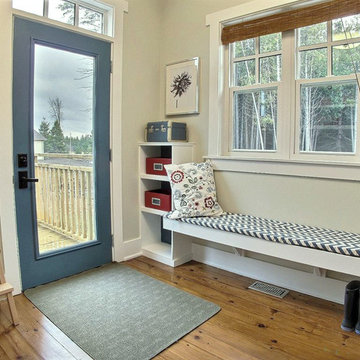
The mudroom has a side door so so muddy kids can enter and keep the mess contained. The wood panelled wall has tons of hooks for easy coat and bag storage to keep things organized. The large bench seat is flanked by built in storage shelves. The laundry area of the mudroom has additional open shelves for all of your laundry essentials and additional storage.
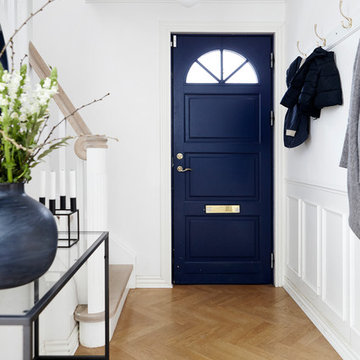
Mia Mortensen @Houzz 2018
Imagen de entrada clásica renovada de tamaño medio con puerta simple y puerta azul
Imagen de entrada clásica renovada de tamaño medio con puerta simple y puerta azul
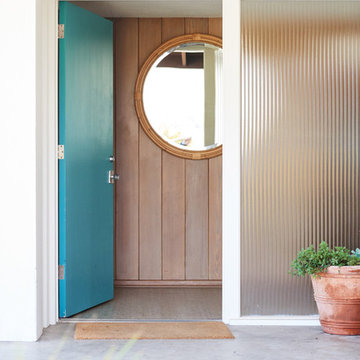
1950's mid-century modern beach house built by architect Richard Leitch in Carpinteria, California. Leitch built two one-story adjacent homes on the property which made for the perfect space to share seaside with family. In 2016, Emily restored the homes with a goal of melding past and present. Emily kept the beloved simple mid-century atmosphere while enhancing it with interiors that were beachy and fun yet durable and practical. The project also required complete re-landscaping by adding a variety of beautiful grasses and drought tolerant plants, extensive decking, fire pits, and repaving the driveway with cement and brick.
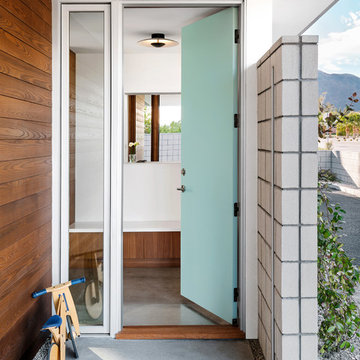
Axiom Desert House by Turkel Design in Palm Springs, California ; Photo by Chase Daniel ; front door paint from Dunn-Edwards
Foto de puerta principal actual de tamaño medio con paredes blancas, suelo de cemento, puerta simple, puerta azul y suelo gris
Foto de puerta principal actual de tamaño medio con paredes blancas, suelo de cemento, puerta simple, puerta azul y suelo gris
1.083 fotos de entradas de tamaño medio con puerta azul
8
