166 fotos de entradas de tamaño medio con machihembrado
Filtrar por
Presupuesto
Ordenar por:Popular hoy
81 - 100 de 166 fotos
Artículo 1 de 3
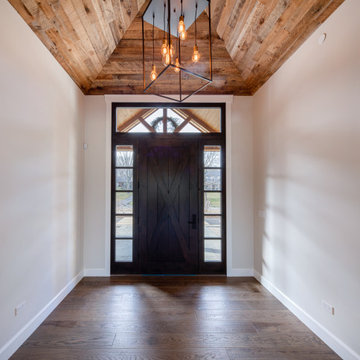
Entryway with custom wide plank flooring, large door, shiplap vaulted ceilings and chandelier.
Ejemplo de distribuidor de estilo de casa de campo de tamaño medio con paredes blancas, suelo de madera oscura, puerta simple, puerta de madera oscura, suelo marrón y machihembrado
Ejemplo de distribuidor de estilo de casa de campo de tamaño medio con paredes blancas, suelo de madera oscura, puerta simple, puerta de madera oscura, suelo marrón y machihembrado
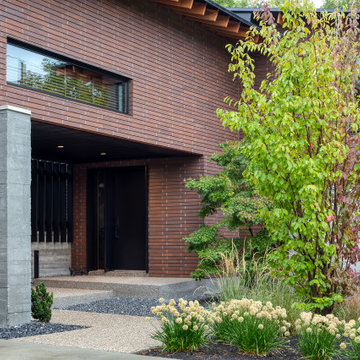
The entry is tucked behind a concrete wall that forms a courtyard. Blackened wood louvers provide a filtered view of the back of the property. Overhead is the study which forms a bridge to the primary suite which is situated above the garage.
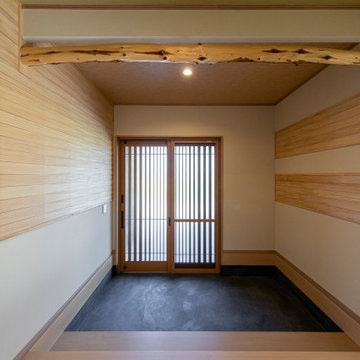
玄関はカラーモルタルで
和の心地よさを表現。
土間の雰囲気を大切に。
ナチュラルモダンを基調にしたデザインの中に
天井付近に垂れ壁と程よい変木を提案。
Imagen de hall de tamaño medio con paredes beige, puerta corredera, puerta de madera en tonos medios, suelo negro y machihembrado
Imagen de hall de tamaño medio con paredes beige, puerta corredera, puerta de madera en tonos medios, suelo negro y machihembrado
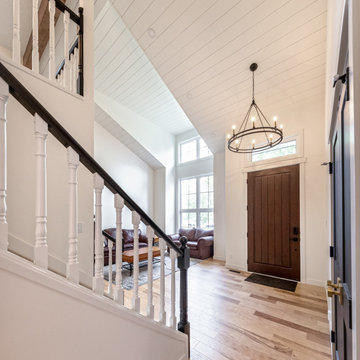
Clients were looking to completely update the main and second levels of their late 80's home to a more modern and open layout with a traditional/craftsman feel. Check out the re-purposed dining room converted to a comfortable seating and bar area as well as the former family room converted to a large and open dining room off the new kitchen. The master suite's floorplan was re-worked to create a large walk-in closet/laundry room combo with a beautiful ensuite bathroom including an extra-large walk-in shower. Also installed were new exterior windows and doors, new interior doors, custom shelving/lockers and updated hardware throughout. Extensive use of wood, tile, custom cabinetry, and various applications of colour created a beautiful, functional, and bright open space for their family.
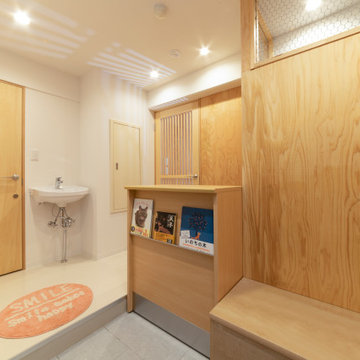
エントランス。受付横にはキャリーなどを置けるベンチを設置。猫たちのいるスペースに入る前に手洗い消毒を出来るよう手洗器を設置。
新設した内部の間仕切り壁は桧合板現しとし、猫が舐めても安心な自然塗料で仕上げてある。木のぬくもりが空間にあたたかみを添える。床は清掃性を重視し長尺シート仕上。
Imagen de distribuidor blanco nórdico de tamaño medio con paredes marrones, suelo de baldosas de cerámica, suelo gris, machihembrado y madera
Imagen de distribuidor blanco nórdico de tamaño medio con paredes marrones, suelo de baldosas de cerámica, suelo gris, machihembrado y madera
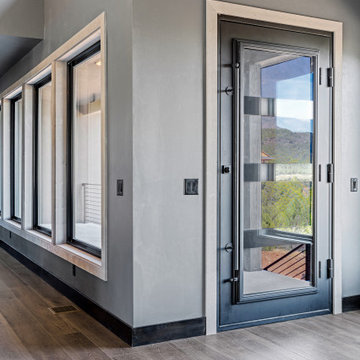
Foto de distribuidor actual de tamaño medio con paredes grises, suelo vinílico, puerta simple, puerta negra, suelo marrón y machihembrado
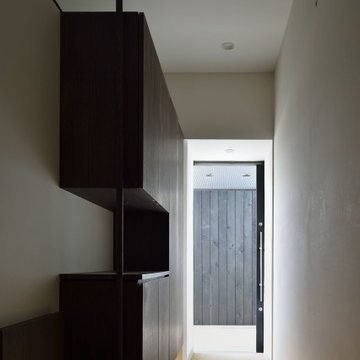
エントランスのスロープ−2。住宅内部まで段差なく入れる靴箱手前は、ベンチと手摺
Foto de puerta principal blanca actual de tamaño medio con paredes blancas, puerta corredera, puerta negra, suelo marrón y machihembrado
Foto de puerta principal blanca actual de tamaño medio con paredes blancas, puerta corredera, puerta negra, suelo marrón y machihembrado
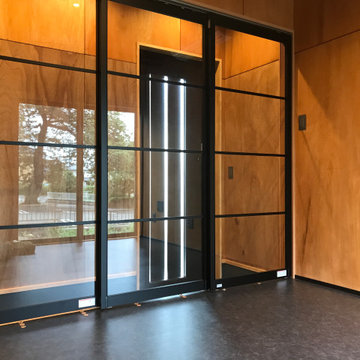
ラワンの壁で落ち着きのある内装
Diseño de hall minimalista de tamaño medio con suelo de linóleo, puerta simple, puerta negra, machihembrado y machihembrado
Diseño de hall minimalista de tamaño medio con suelo de linóleo, puerta simple, puerta negra, machihembrado y machihembrado

In this design concept, Sarah Barnard, WELL AP + LEED AP developed two variations of objects, furniture, and artwork for the entryway of a home by the ocean. All of the materials and objects selected for this home project are Vegan. This option features a deep blue dutch door reflecting the color of the sea and a glass window that floods the space with natural light. These blue tones carry through the room in imagery and forms from the natural world, such as the painting of a Blue Heron installed above the sideboard. This option features a collection of contemporary ceramic objects, such as the stylized flush mount ceiling light and the ceramic lamp that resembles the form of a sea urchin. These objects are grounded by the vintage ceramic bowl and planter containing flowers. The sideboard, made from Danish oiled walnut, offers tidy storage options, while the tone of its wood finish harmonizes with the soothing blue of the room to create a welcoming entrance.
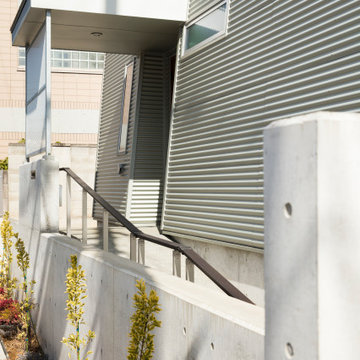
玄関アプローチのスロープ側から屋根付きの一息入れられる玄関前のスペースを見る。
Foto de distribuidor moderno de tamaño medio con paredes metalizadas, suelo de baldosas de porcelana, puerta simple, puerta de madera en tonos medios, suelo gris y machihembrado
Foto de distribuidor moderno de tamaño medio con paredes metalizadas, suelo de baldosas de porcelana, puerta simple, puerta de madera en tonos medios, suelo gris y machihembrado
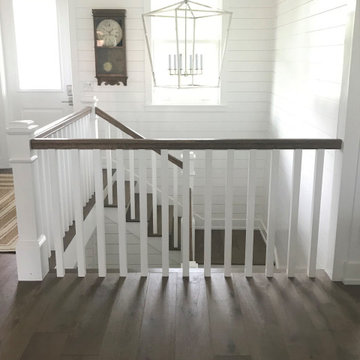
Ship lap encases this front entryway giving it a bright and airy feel with an open pendant light.
Foto de distribuidor blanco costero de tamaño medio con paredes blancas, suelo de madera en tonos medios, puerta simple, puerta blanca, suelo marrón, machihembrado y machihembrado
Foto de distribuidor blanco costero de tamaño medio con paredes blancas, suelo de madera en tonos medios, puerta simple, puerta blanca, suelo marrón, machihembrado y machihembrado
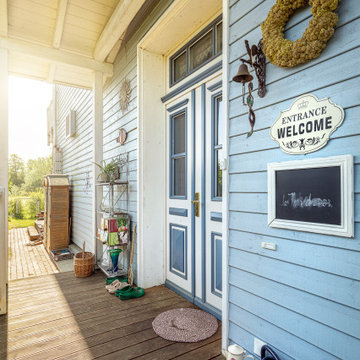
Eine einladende Eingangstür im Landhausstil passt perfekt zu jeder Holzfassade.
Imagen de puerta principal campestre de tamaño medio con paredes azules, suelo de madera oscura, puerta doble, puerta azul, suelo marrón y machihembrado
Imagen de puerta principal campestre de tamaño medio con paredes azules, suelo de madera oscura, puerta doble, puerta azul, suelo marrón y machihembrado
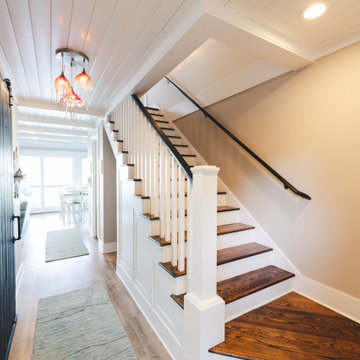
Foto de distribuidor de tamaño medio con paredes beige, suelo de madera en tonos medios, puerta simple, puerta negra, suelo marrón y machihembrado

Foto de vestíbulo clásico de tamaño medio con paredes azules, suelo de pizarra, puerta simple, puerta azul, suelo gris, machihembrado y machihembrado
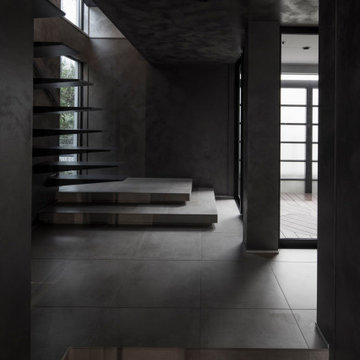
Foto de hall negro urbano de tamaño medio con paredes metalizadas, suelo de baldosas de cerámica, puerta simple, puerta metalizada, suelo gris, machihembrado y machihembrado
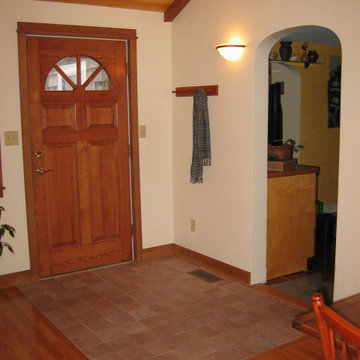
This entry into Dining Room Addition also serves as the "mudroom" and entry into the kitchen. Walls are plastered with "three coat plaster" for durability as this room also leads into the garage.
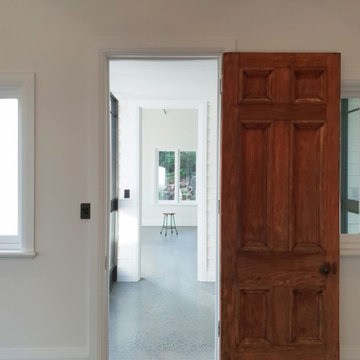
The original timber entrance door was celaned & restored & now leads from the old cottage to the new glazed entrance link.
Modelo de hall tradicional de tamaño medio con paredes blancas, suelo de cemento, puerta simple, puerta de madera en tonos medios, suelo gris y machihembrado
Modelo de hall tradicional de tamaño medio con paredes blancas, suelo de cemento, puerta simple, puerta de madera en tonos medios, suelo gris y machihembrado
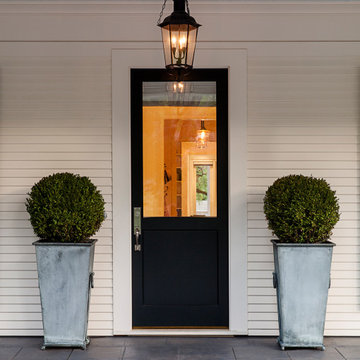
A beautifully remodeled Sears Kit house. Pool, planting, synthetic turf and veggie garden boxes.
Diseño de puerta principal clásica de tamaño medio con paredes blancas, suelo de cemento, puerta simple, puerta gris, suelo gris, machihembrado y machihembrado
Diseño de puerta principal clásica de tamaño medio con paredes blancas, suelo de cemento, puerta simple, puerta gris, suelo gris, machihembrado y machihembrado
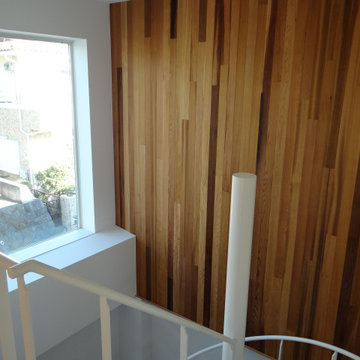
Diseño de hall blanco minimalista de tamaño medio con paredes blancas, suelo de baldosas de cerámica, suelo beige, machihembrado y boiserie
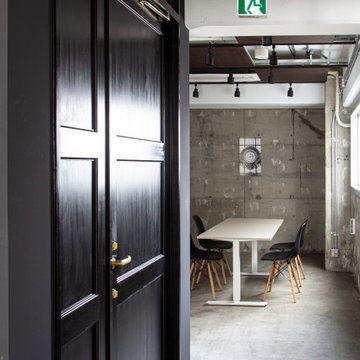
装飾的なはずの框扉を一見そっけないくらい、ザクっとデザインしました。ブラックの塗装と金色の取手・鍵穴との対比が、クラシック感をよりましてくれます。黒と金は相性のよい色です。
荒々しい、ビンテージなコンクリート空間にこの扉がある処が、なんとも。。。乙な感じです。
Diseño de distribuidor blanco urbano de tamaño medio con paredes grises, suelo de cemento, puerta simple, puerta negra, suelo gris y machihembrado
Diseño de distribuidor blanco urbano de tamaño medio con paredes grises, suelo de cemento, puerta simple, puerta negra, suelo gris y machihembrado
166 fotos de entradas de tamaño medio con machihembrado
5