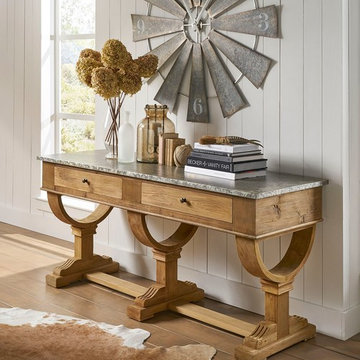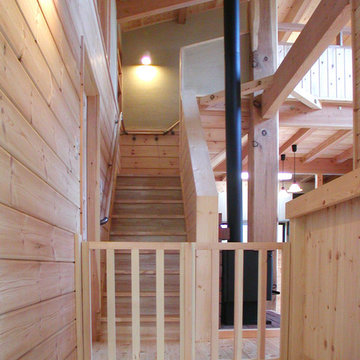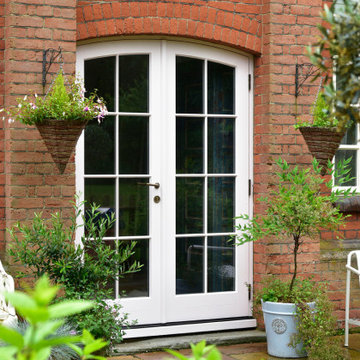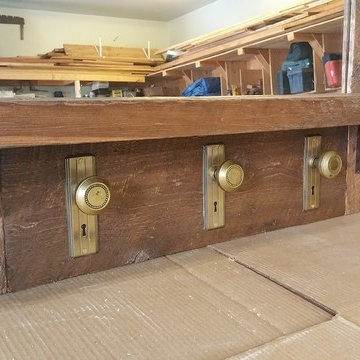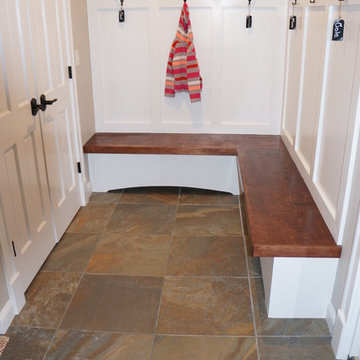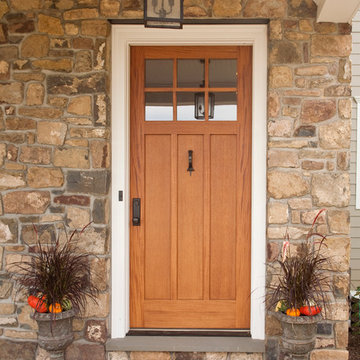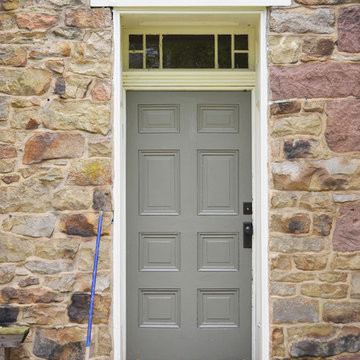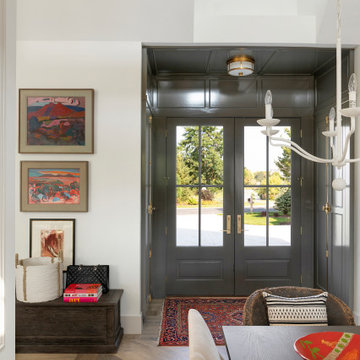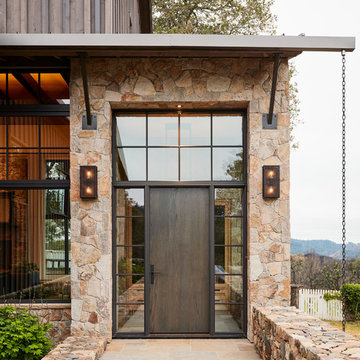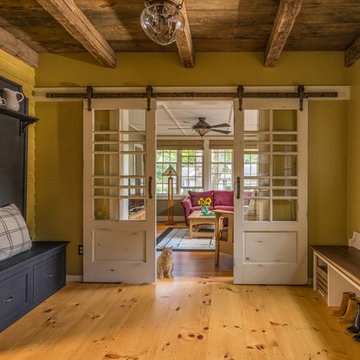4.025 fotos de entradas de estilo de casa de campo marrones
Filtrar por
Presupuesto
Ordenar por:Popular hoy
121 - 140 de 4025 fotos
Artículo 1 de 3
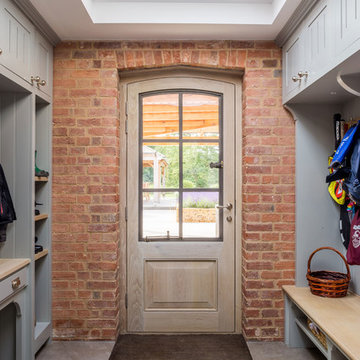
Boot Room
www.johnevansdesign.com
(Photography by Billy Bolton)
Diseño de vestíbulo posterior de estilo de casa de campo de tamaño medio con puerta simple, puerta de vidrio y suelo gris
Diseño de vestíbulo posterior de estilo de casa de campo de tamaño medio con puerta simple, puerta de vidrio y suelo gris
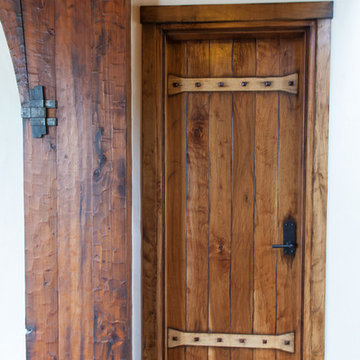
Old World European, Country Cottage. Three separate cottages make up this secluded village over looking a private lake in an old German, English, and French stone villa style. Hand scraped arched trusses, wide width random walnut plank flooring, distressed dark stained raised panel cabinetry, and hand carved moldings make these traditional buildings look like they have been here for 100s of years. Newly built of old materials, and old traditional building methods, including arched planked doors, leathered stone counter tops, stone entry, wrought iron straps, and metal beam straps. The Lake House is the first, a Tudor style cottage with a slate roof, 2 bedrooms, view filled living room open to the dining area, all overlooking the lake. European fantasy cottage with hand hewn beams, exposed curved trusses and scraped walnut floors, carved moldings, steel straps, wrought iron lighting and real stone arched fireplace. Dining area next to kitchen in the English Country Cottage. Handscraped walnut random width floors, curved exposed trusses. Wrought iron hardware. The Carriage Home fills in when the kids come home to visit, and holds the garage for the whole idyllic village. This cottage features 2 bedrooms with on suite baths, a large open kitchen, and an warm, comfortable and inviting great room. All overlooking the lake. The third structure is the Wheel House, running a real wonderful old water wheel, and features a private suite upstairs, and a work space downstairs. All homes are slightly different in materials and color, including a few with old terra cotta roofing. Project Location: Ojai, California. Project designed by Maraya Interior Design. From their beautiful resort town of Ojai, they serve clients in Montecito, Hope Ranch, Malibu and Calabasas, across the tri-county area of Santa Barbara, Ventura and Los Angeles, south to Hidden Hills.
Christopher Painter, contractor
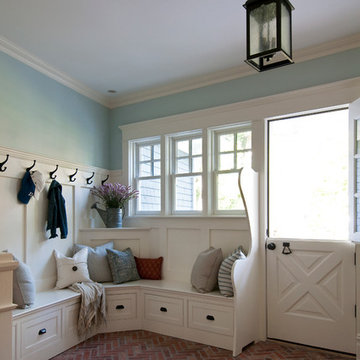
Imagen de vestíbulo posterior de estilo de casa de campo de tamaño medio con paredes azules, suelo de ladrillo, puerta tipo holandesa, puerta blanca y suelo marrón
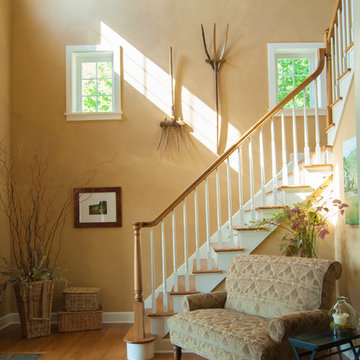
In the foyer, visitors are greeted with a sense of relaxed formality. The entry's grand proportions are brought down to earth with primitive accessories and upholstered seating, while sunlight pours in from the second-story window.
Inspired by old houses and buildings that the couple had seen throughout their travels in Europe, the Schneiders chose to replicate the same aged plaster look at home. Using a dual color technique, they covered the walls with two similar colors mixed with acrylic glaze.
Settee: Sofa Express
Adrienne DeRosa Photography © 2013 Houzz
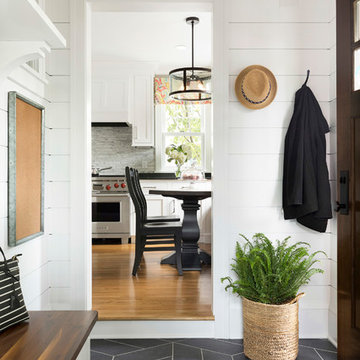
Ejemplo de hall de estilo de casa de campo con paredes blancas, puerta de madera oscura, suelo negro y puerta simple
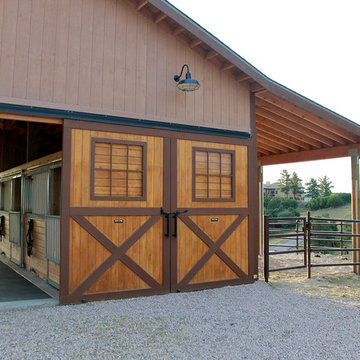
This barn has five, 12’x12’ horse stalls, a 12’x12’ tack/office room, a 12’x12’ wash & groom bay and a large 12’x24’ parking bay for the owner’s horse trailer.
The breezeway doors are handcrafted in our Pacific Northwest facility and are made to order. Visit www.barnpros.com/store for a selection of breezeway, barn, Dutch, interior and garage doors.
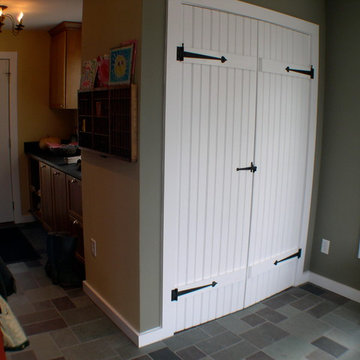
This old farmhouse (ca. late 18th century) has undergone many renovations over the years. Spring Creek Design added its stamp in 2008, with a small mudroom addition and a complete interior renovation.
The addition encompasses a 1st floor mudroom with extensive cabinetry and closetry. Upon entering the space from the driveway, cabinet and countertop space is provided to accommodate incoming grocery bags. Next in line are a series of “lockers” and cubbies - just right for coats, hats and book bags. Further inside is a wrap-around window seat with cedar shoe racks beneath. A stainless steel dog feeding station rounds out the amenities - all built atop a natural Vermont slate floor.
On the lower level, the addition features a full bathroom and a “Dude Pod” - a compact work and play space for the resident code monkey. Outfitted with a stand-up desk and an electronic drum kit, one needs only emerge for Mountain Dew refills and familial visits.
Within the existing space, we added an ensuite bathroom for the third floor bedroom. The second floor bathroom and first floor powder room were also gutted and remodeled.
The master bedroom was extensively remodeled - given a vaulted ceiling and a wall of floor-to-roof built-ins accessed with a rolling ladder.
An extensive, multi-level deck and screen house was added to provide outdoor living space, with secure, dry storage below.
Design Criteria:
- Update house with a high sustainability standard.
- Provide bathroom for daughters’ third floor bedroom.
- Update remaining bathrooms
- Update cramped, low ceilinged master bedroom
- Provide mudroom/entryway solutions.
- Provide a window seating space with good visibility of back and side yards – to keep an eye on the kids at play.
- Replace old deck with a updated deck/screen porch combination.
- Update sitting room with a wood stove and mantle.
Special Features:
- Insulated Concrete Forms used for Dude Pod foundation.
- Soy-based spray foam insulation used in the addition and master bedroom.
- Paperstone countertops in mudroom.
- Zero-VOC paints and finishes used throughout the project.
- All decking and trim for the deck/screen porch is made from 100% recycled HDPE (milk jugs, soda, water bottles)
- High efficiency combination washer/dryer.
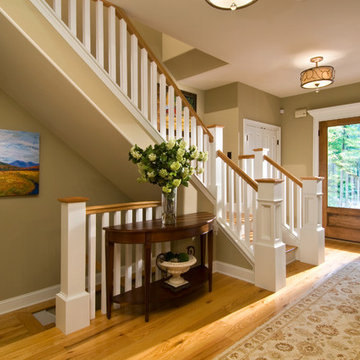
Randall Perry Photography
Imagen de entrada campestre con paredes verdes, suelo de madera en tonos medios, puerta simple y puerta de vidrio
Imagen de entrada campestre con paredes verdes, suelo de madera en tonos medios, puerta simple y puerta de vidrio
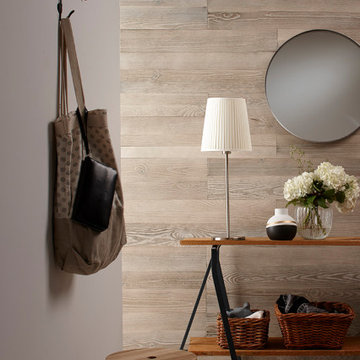
Diseño de vestíbulo campestre pequeño con paredes blancas, suelo de baldosas de cerámica y suelo beige
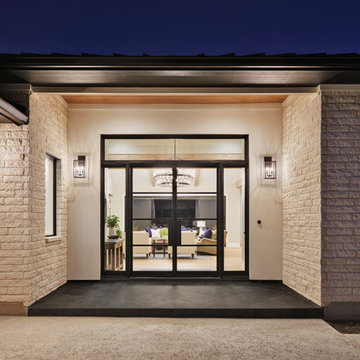
Craig Washburn
Foto de puerta principal campestre grande con paredes blancas, suelo de pizarra, puerta doble, puerta de vidrio y suelo negro
Foto de puerta principal campestre grande con paredes blancas, suelo de pizarra, puerta doble, puerta de vidrio y suelo negro
4.025 fotos de entradas de estilo de casa de campo marrones
7
