479 fotos de entradas de estilo de casa de campo con todos los tratamientos de pared
Filtrar por
Presupuesto
Ordenar por:Popular hoy
101 - 120 de 479 fotos
Artículo 1 de 3
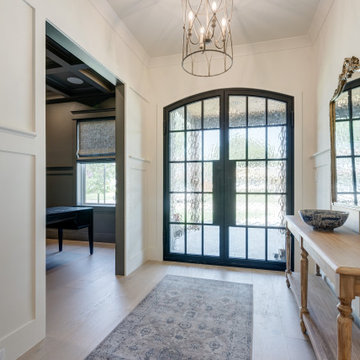
Diseño de puerta principal campestre con paredes blancas, suelo de madera clara, puerta doble, puerta negra, suelo beige y panelado

Entry Foyer
Foto de distribuidor campestre de tamaño medio con paredes blancas, suelo de madera en tonos medios, puerta simple, puerta de vidrio, suelo beige y machihembrado
Foto de distribuidor campestre de tamaño medio con paredes blancas, suelo de madera en tonos medios, puerta simple, puerta de vidrio, suelo beige y machihembrado

Previously concrete floor, osb walls, and no window. Now the first thing you see when you step into the farmhouse is a beautiful brick floor, trimmed out, natural light, and tongue and groove cedar floor to ceiling. Total transformation.

Ejemplo de distribuidor campestre de tamaño medio con paredes multicolor, suelo de cemento, puerta simple, puerta blanca, suelo gris, vigas vistas y ladrillo

In the capacious mudroom, the soft white walls are paired with slatted white oak, gray nanotech veneered lockers, and a white oak bench that blend together to create a space too beautiful to be called a mudroom. There is a secondary coat closet room allowing for plenty of storage for your 4-season needs.
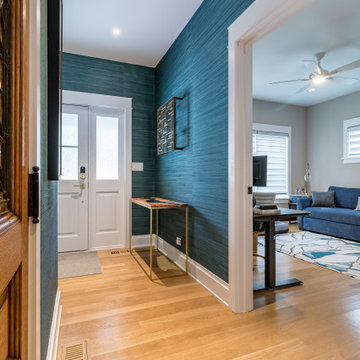
Ejemplo de hall campestre con paredes azules, suelo laminado, puerta doble, puerta blanca, suelo marrón, casetón y papel pintado
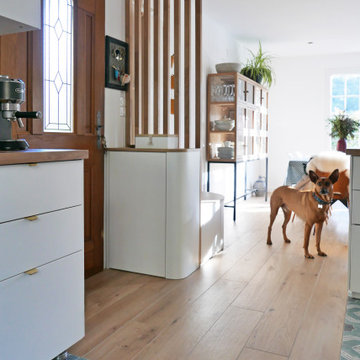
Projet de conception et rénovation d'une petite cuisine et entrée.
Tout l'enjeu de ce projet était de créer une transition entre les différents espaces.
Nous avons usé d'astuces pour permettre l'installation d'un meuble d'entrée, d'un plan snack tout en créant une harmonie générale sans cloisonner ni compromettre la circulation. Les zones sont définies grâce à l'association de deux carrelages au sol et grâce à la pose de claustras en bois massif créant un fil conducteur.
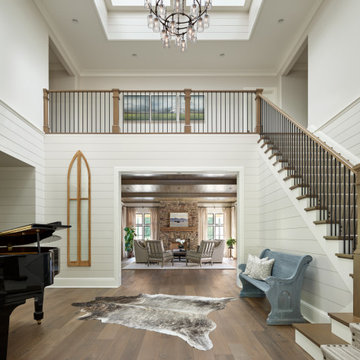
Diseño de distribuidor campestre con paredes blancas, suelo de madera en tonos medios y machihembrado
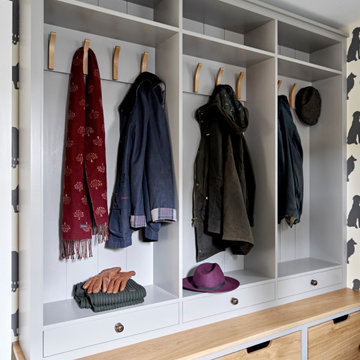
Intended to be muddy and messy, boot rooms are the perfect solution for maintaining a clean and tidy household. Store all of your outerwear in one space with a combination of shoe pull-outs, peg rails, small drawers and shelves.
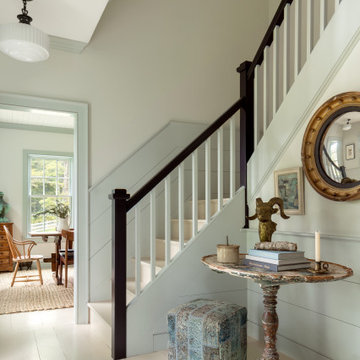
Modelo de distribuidor de estilo de casa de campo con paredes beige, suelo de madera clara, suelo beige y boiserie

Tiled foyer with large timber frame and modern glass door entry, finished with custom milled Douglas Fir trim.
Diseño de vestíbulo posterior campestre grande con paredes amarillas, suelo de baldosas de cerámica, puerta simple, puerta blanca, suelo negro, madera y madera
Diseño de vestíbulo posterior campestre grande con paredes amarillas, suelo de baldosas de cerámica, puerta simple, puerta blanca, suelo negro, madera y madera
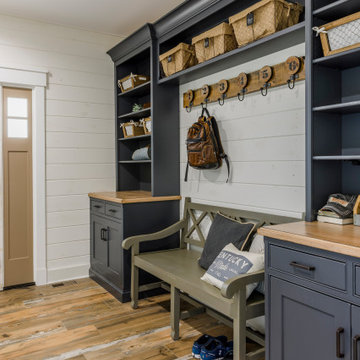
Beautiful and functional farmhouse mudroom complete with custom cabinetry and shiplap
Diseño de vestíbulo posterior campestre grande con paredes blancas, suelo de baldosas de cerámica, puerta simple, puerta marrón y machihembrado
Diseño de vestíbulo posterior campestre grande con paredes blancas, suelo de baldosas de cerámica, puerta simple, puerta marrón y machihembrado
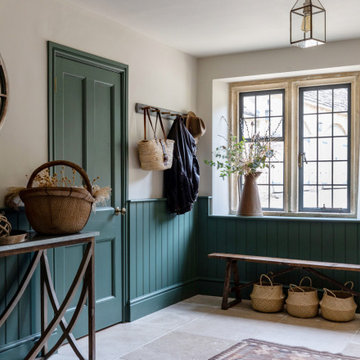
Boot room of Cotswold country house
Modelo de vestíbulo posterior campestre de tamaño medio con paredes verdes, suelo de piedra caliza, suelo beige y panelado
Modelo de vestíbulo posterior campestre de tamaño medio con paredes verdes, suelo de piedra caliza, suelo beige y panelado
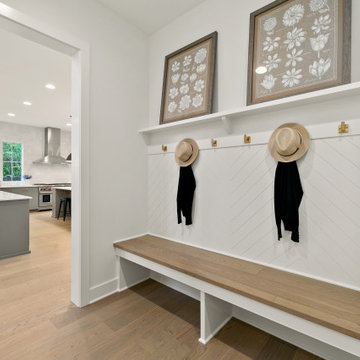
The Madrid's mudroom is designed for practicality and style. Light hardwood flooring adds a warm and inviting touch, while white walls create a clean and bright atmosphere. The mudroom features golden hooks, providing a convenient and stylish place to hang coats, bags, and other items. A light hardwood bench offers a comfortable seating area for putting on or taking off shoes. The mudroom is thoughtfully connected to the kitchen, allowing for easy access and seamless transition between the two spaces. With its functional design and attractive finishes, the Madrid's mudroom is a practical and welcoming entry point to the home.

This charming, yet functional entry has custom, mudroom style cabinets, shiplap accent wall with chevron pattern, dark bronze cabinet pulls and coat hooks.
Photo by Molly Rose Photography

This grand entryway was given a fresh coat of white paint, to modernize this classic farmhouse. The Moravian Star ceiling pendant was selected to reflect the compass inlay in the floor. Rustic farmhouse accents and pillows were selected to warm the space.

The entry in this home features a barn door and modern looking light fixtures. Hardwood floors, a tray ceiling and wainscoting.
Ejemplo de distribuidor campestre grande con paredes blancas, suelo de madera clara, puerta simple, puerta blanca, suelo beige, casetón y boiserie
Ejemplo de distribuidor campestre grande con paredes blancas, suelo de madera clara, puerta simple, puerta blanca, suelo beige, casetón y boiserie

Our clients wanted the ultimate modern farmhouse custom dream home. They found property in the Santa Rosa Valley with an existing house on 3 ½ acres. They could envision a new home with a pool, a barn, and a place to raise horses. JRP and the clients went all in, sparing no expense. Thus, the old house was demolished and the couple’s dream home began to come to fruition.
The result is a simple, contemporary layout with ample light thanks to the open floor plan. When it comes to a modern farmhouse aesthetic, it’s all about neutral hues, wood accents, and furniture with clean lines. Every room is thoughtfully crafted with its own personality. Yet still reflects a bit of that farmhouse charm.
Their considerable-sized kitchen is a union of rustic warmth and industrial simplicity. The all-white shaker cabinetry and subway backsplash light up the room. All white everything complimented by warm wood flooring and matte black fixtures. The stunning custom Raw Urth reclaimed steel hood is also a star focal point in this gorgeous space. Not to mention the wet bar area with its unique open shelves above not one, but two integrated wine chillers. It’s also thoughtfully positioned next to the large pantry with a farmhouse style staple: a sliding barn door.
The master bathroom is relaxation at its finest. Monochromatic colors and a pop of pattern on the floor lend a fashionable look to this private retreat. Matte black finishes stand out against a stark white backsplash, complement charcoal veins in the marble looking countertop, and is cohesive with the entire look. The matte black shower units really add a dramatic finish to this luxurious large walk-in shower.
Photographer: Andrew - OpenHouse VC

Foto de distribuidor de estilo de casa de campo de tamaño medio con paredes blancas, suelo de madera clara, puerta doble, puerta de madera en tonos medios, suelo marrón, vigas vistas y boiserie
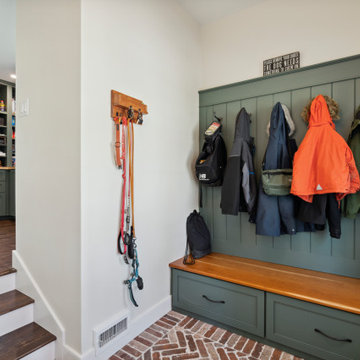
These clients reached out to Hillcrest Construction when their family began out-growing their Phoenixville-area home. Through a comprehensive design phase, opportunities to add square footage were identified along with a reorganization of the typical traffic flow throughout the house.
All household traffic into the hastily-designed, existing family room bump-out addition was funneled through a 3’ berth within the kitchen making meal prep and other kitchen activities somewhat similar to a shift at a PA turnpike toll booth. In the existing bump-out addition, the family room was relatively tight and the dining room barely fit the 6-person dining table. Access to the backyard was somewhat obstructed by the necessary furniture and the kitchen alone didn’t satisfy storage needs beyond a quick trip to the grocery store. The home’s existing front door was the only front entrance, and without a foyer or mudroom, the front formal room often doubled as a drop-zone for groceries, bookbags, and other on-the-go items.
Hillcrest Construction designed a remedy to both address the function and flow issues along with adding square footage via a 150 sq ft addition to the family room and converting the garage into a mudroom entry and walk-through pantry.
-
The project’s addition was not especially large but was able to facilitate a new pathway to the home’s rear family room. The existing brick wall at the bottom of the second-floor staircase was opened up and created a new, natural flow from the second-floor bedrooms to the front formal room, and into the rear family hang-out space- all without having to cut through the often busy kitchen. The dining room area was relocated to remove it from the pathway to the door to the backyard. Additionally, free and clear access to the rear yard was established for both two-legged and four-legged friends.
The existing chunky slider door was removed and in its place was fabricated and installed a custom centerpiece that included a new gas fireplace insert with custom brick surround, two side towers for display items and choice vinyl, and two base cabinets with metal-grated doors to house a subwoofer, wifi equipment, and other stow-away items. The black walnut countertops and mantle pop from the white cabinetry, and the wall-mounted TV with soundbar complete the central A/V hub. The custom cabs and tops were designed and built at Hillcrest’s custom shop.
The farmhouse appeal was completed with distressed engineered hardwood floors and craftsman-style window and door trim throughout.
-
Another major component of the project was the conversion of the garage into a pantry+mudroom+everyday entry.
The clients had used their smallish garage for storage of outdoor yard and recreational equipment. With those storage needs being addressed at the exterior, the space was transformed into a custom pantry and mudroom. The floor level within the space was raised to meet the rest of the house and insulated appropriately. A newly installed pocket door divided the dining room area from the designed-to-spec pantry/beverage center. The pantry was designed to house dry storage, cleaning supplies, and dry bar supplies when the cleaning and shopping are complete. A window seat with doggie supply storage below was worked into the design to accommodate the existing elevation of the original garage window.
A coat closet and a small set of steps divide the pantry from the mudroom entry. The mudroom entry is marked with a striking combo of the herringbone thin-brick flooring and a custom hutch. Kids returning home from school have a designated spot to hang their coats and bookbags with two deep drawers for shoes. A custom cherry bench top adds a punctuation of warmth. The entry door and window replaced the old overhead garage doors to create the daily-used informal entry off the driveway.
With the house being such a favorable area, and the clients not looking to pull up roots, Hillcrest Construction facilitated a collaborative experience and comprehensive plan to change the house for the better and make it a home to grow within.
479 fotos de entradas de estilo de casa de campo con todos los tratamientos de pared
6