149 fotos de entradas costeras con suelo de cemento
Filtrar por
Presupuesto
Ordenar por:Popular hoy
21 - 40 de 149 fotos
Artículo 1 de 3
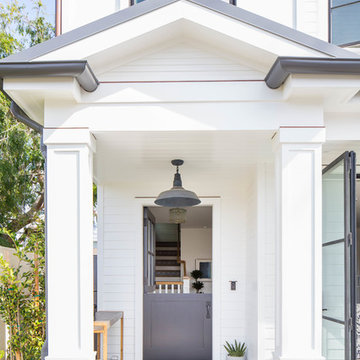
Build: Graystone Custom Builders, Interior Design: Blackband Design, Photography: Ryan Garvin
Modelo de puerta principal marinera de tamaño medio con puerta tipo holandesa, puerta gris, paredes blancas, suelo de cemento y suelo gris
Modelo de puerta principal marinera de tamaño medio con puerta tipo holandesa, puerta gris, paredes blancas, suelo de cemento y suelo gris
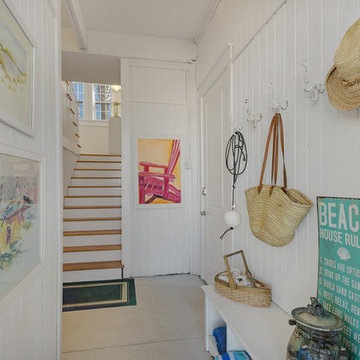
Emerald Coast Real Estate Photography
Foto de hall marinero con paredes blancas y suelo de cemento
Foto de hall marinero con paredes blancas y suelo de cemento
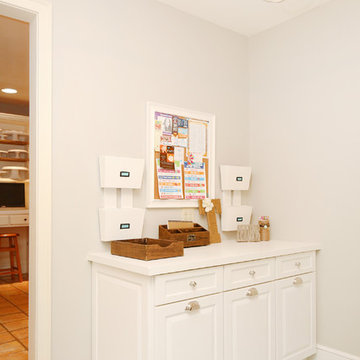
In the new mudroom I created a Command Center. It has mailboxes, bulletin board, a device charging station, and homework center for our three children. It also contains our mail center and three pull-out recycling bins. I hand painted our existing concrete floor with a floral design. We already owned the wood mailboxes and I repainted them to match the cabinetry. The orb chandelier is from Ballard Designs. Cabinetry is from Starmark and wood charging station/inbox are from Target. Design by Postbox Designs. Photography by Jacob Harr
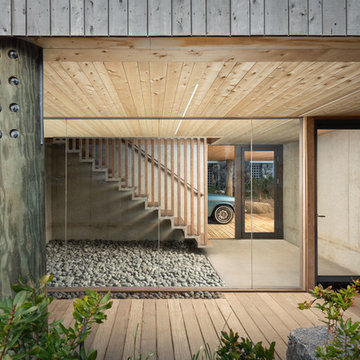
The main entry from the carport with glass walls and floating stairs
Imagen de vestíbulo marinero con suelo de cemento, paredes grises, puerta simple, puerta de vidrio y suelo gris
Imagen de vestíbulo marinero con suelo de cemento, paredes grises, puerta simple, puerta de vidrio y suelo gris
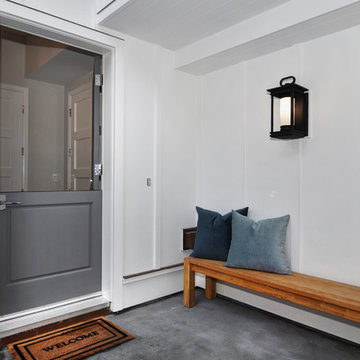
Imagen de hall costero pequeño con paredes blancas, suelo de cemento, puerta tipo holandesa, puerta gris y suelo gris
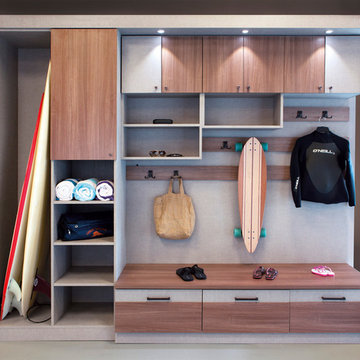
Calabunga! This beach-style mudroom will serve all of your surfers storage needs with bench-seating including built-in storage, tall open-cabinet-storage for your boards, and more! The contrasting light and grey finishes, open and closed storage capabilities, and puck lighting along the top provides the perfect, contemporary design for everyone to enjoy.

Situated on the north shore of Birch Point this high-performance beach home enjoys a view across Boundary Bay to White Rock, BC and the BC Coastal Range beyond. Designed for indoor, outdoor living the many decks, patios, porches, outdoor fireplace, and firepit welcome friends and family to gather outside regardless of the weather.
From a high-performance perspective this home was built to and certified by the Department of Energy’s Zero Energy Ready Home program and the EnergyStar program. In fact, an independent testing/rating agency was able to show that the home will only use 53% of the energy of a typical new home, all while being more comfortable and healthier. As with all high-performance homes we find a sweet spot that returns an excellent, comfortable, healthy home to the owners, while also producing a building that minimizes its environmental footprint.
Design by JWR Design
Photography by Radley Muller Photography
Interior Design by Markie Nelson Interior Design
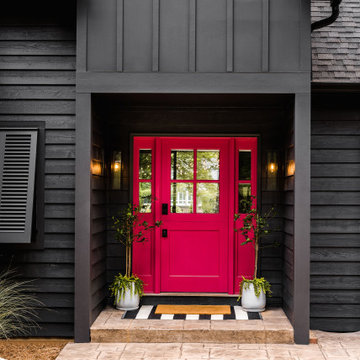
A vivid pink dutch door catches your eye and invites you in.
Imagen de puerta principal marinera de tamaño medio con paredes negras, suelo de cemento, puerta tipo holandesa, puerta roja, suelo beige y machihembrado
Imagen de puerta principal marinera de tamaño medio con paredes negras, suelo de cemento, puerta tipo holandesa, puerta roja, suelo beige y machihembrado
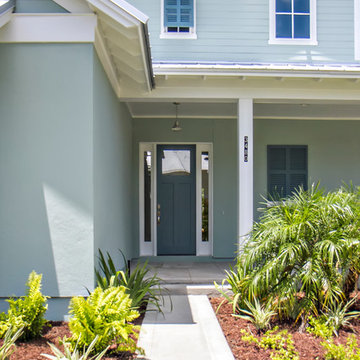
Glenn Layton Homes, LLC, "Building Your Coastal Lifestyle"
Diseño de puerta principal marinera de tamaño medio con paredes azules, suelo de cemento, puerta simple y puerta azul
Diseño de puerta principal marinera de tamaño medio con paredes azules, suelo de cemento, puerta simple y puerta azul
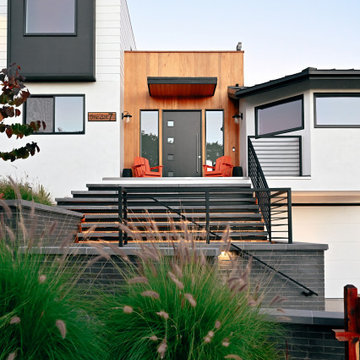
black brick landscape walls give way to floating steps at the upper level of the cascading entry staircase, leading to the cedar clad entry
Modelo de distribuidor marinero grande con suelo de cemento, puerta simple, puerta negra y ladrillo
Modelo de distribuidor marinero grande con suelo de cemento, puerta simple, puerta negra y ladrillo
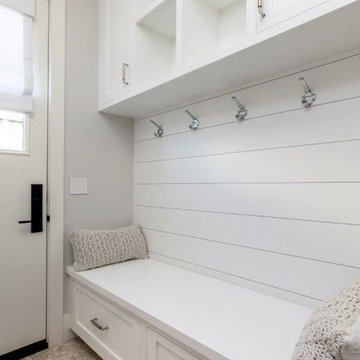
Diseño de vestíbulo posterior marinero de tamaño medio con paredes blancas, suelo de cemento, puerta simple, puerta blanca y suelo gris
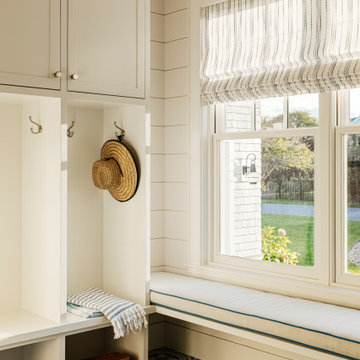
TEAM
Architect: LDa Architecture & Interiors
Interior Design: Kennerknecht Design Group
Builder: JJ Delaney, Inc.
Landscape Architect: Horiuchi Solien Landscape Architects
Photographer: Sean Litchfield Photography
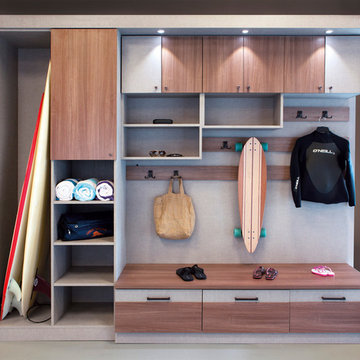
Seasonal Storage with Unique "Sand Room"
Foto de vestíbulo posterior costero grande con paredes marrones y suelo de cemento
Foto de vestíbulo posterior costero grande con paredes marrones y suelo de cemento
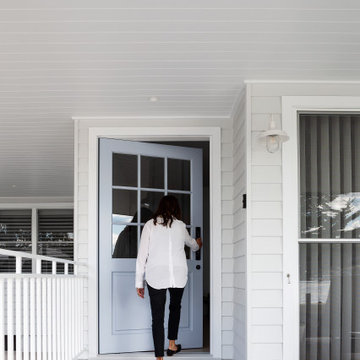
Diseño de puerta principal marinera de tamaño medio con paredes blancas, suelo de cemento, puerta pivotante, puerta azul, suelo gris y machihembrado
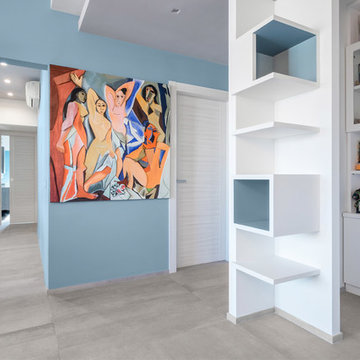
ph by Emiliano Vincenti
Ejemplo de distribuidor marinero de tamaño medio con paredes azules, suelo de cemento, puerta simple, puerta blanca y suelo gris
Ejemplo de distribuidor marinero de tamaño medio con paredes azules, suelo de cemento, puerta simple, puerta blanca y suelo gris
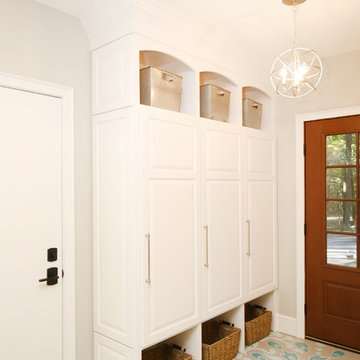
Custom floor to ceiling lockers, with plenty of storage for each family member. Inside each locker is a charging station, hooks, and shelf with baskets. The galvanized bins on top are from Walmart and house the out-of-season gear. Wicker baskets store shoes. I hand painted the existing concrete floor to save costs, using porch paint and an epoxy finish. New orb chandeliers from Ballard Designs. Design by Postbox Designs. Photography by Jacob Harr/Harr Creative
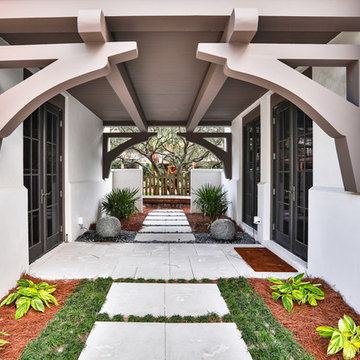
Imagen de entrada costera de tamaño medio con paredes blancas, suelo de cemento, puerta de vidrio y suelo gris
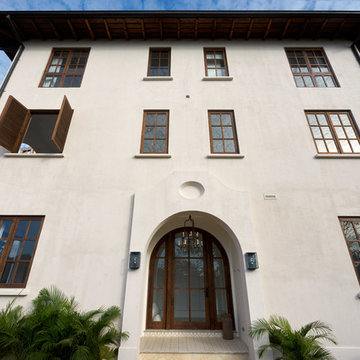
Copyright Sean Davis Photography 2018
Diseño de distribuidor marinero de tamaño medio con paredes blancas, suelo de cemento, puerta simple, puerta de madera en tonos medios y suelo multicolor
Diseño de distribuidor marinero de tamaño medio con paredes blancas, suelo de cemento, puerta simple, puerta de madera en tonos medios y suelo multicolor
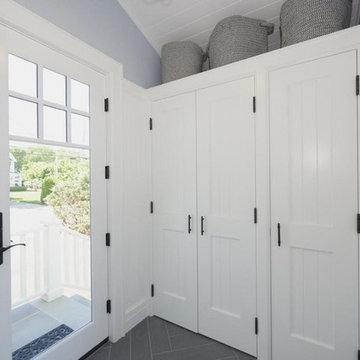
Architectural design of Anderson Campanella Architects, custom craftsmanship of Pennell Construction, Windows by Weather Shield
Foto de puerta principal costera de tamaño medio con paredes azules, suelo de cemento, puerta simple y puerta blanca
Foto de puerta principal costera de tamaño medio con paredes azules, suelo de cemento, puerta simple y puerta blanca
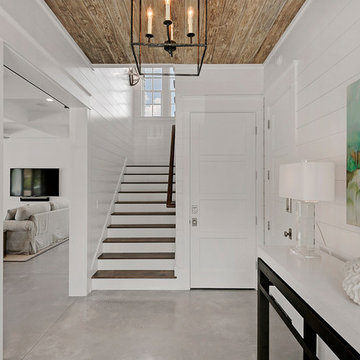
Ejemplo de distribuidor costero de tamaño medio con paredes blancas, suelo de cemento y suelo gris
149 fotos de entradas costeras con suelo de cemento
2