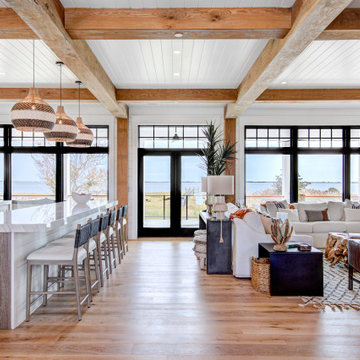75 fotos de entradas con vigas vistas y machihembrado
Filtrar por
Presupuesto
Ordenar por:Popular hoy
1 - 20 de 75 fotos
Artículo 1 de 3

The Laguna Oak from the Alta Vista Collection is crafted from French white oak with a Nu Oil® finish.
Diseño de hall rústico de tamaño medio con paredes blancas, suelo de madera clara, puerta doble, puerta de madera en tonos medios, suelo multicolor, vigas vistas y machihembrado
Diseño de hall rústico de tamaño medio con paredes blancas, suelo de madera clara, puerta doble, puerta de madera en tonos medios, suelo multicolor, vigas vistas y machihembrado

Ejemplo de vestíbulo posterior de estilo de casa de campo pequeño con paredes blancas, suelo de baldosas de cerámica, puerta simple, puerta de madera en tonos medios, suelo gris, vigas vistas y machihembrado

Project completed as Senior Designer with NB Design Group, Inc.
Photography | John Granen
Modelo de distribuidor costero con paredes blancas, suelo de madera oscura, puerta simple, puerta blanca, suelo marrón, vigas vistas, madera y machihembrado
Modelo de distribuidor costero con paredes blancas, suelo de madera oscura, puerta simple, puerta blanca, suelo marrón, vigas vistas, madera y machihembrado

Foto de vestíbulo posterior tradicional con paredes blancas, suelo de madera en tonos medios, puerta tipo holandesa, puerta blanca, suelo marrón, vigas vistas y machihembrado

Foto de puerta principal campestre de tamaño medio con paredes blancas, suelo de madera en tonos medios, puerta doble, puerta negra, suelo marrón, vigas vistas y machihembrado

Charming Entry with lots of natural light. 8' Glass front door provides lots of light while privacy still remains from the rest of the home. Ship lap ceiling with exposed beams adds architectural interest to a clean space.

Imagen de vestíbulo tradicional renovado grande con paredes beige, suelo de pizarra, suelo negro, vigas vistas y machihembrado

Stunning front entry with custom stair railing.
Modelo de distribuidor de estilo americano grande con paredes blancas, suelo vinílico, puerta doble, puerta de madera en tonos medios, suelo multicolor, vigas vistas y machihembrado
Modelo de distribuidor de estilo americano grande con paredes blancas, suelo vinílico, puerta doble, puerta de madera en tonos medios, suelo multicolor, vigas vistas y machihembrado
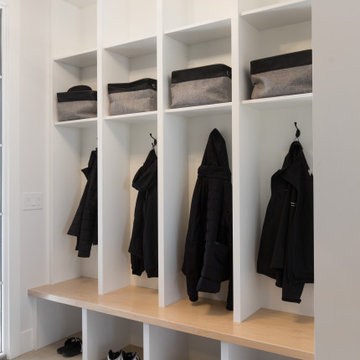
We are extremely proud of this client home as it was done during the 1st shutdown in 2020 while working remotely! Working with our client closely, we completed all of their selections on time for their builder, Broadview Homes.
Combining contemporary finishes with warm greys and light woods make this home a blend of comfort and style. The white clean lined hoodfan by Hammersmith, and the floating maple open shelves by Woodcraft Kitchens create a natural elegance. The black accents and contemporary lighting by Cartwright Lighting make a statement throughout the house.
We love the central staircase, the grey grounding cabinetry, and the brightness throughout the home. This home is a showstopper, and we are so happy to be a part of the amazing team!

This lakefront diamond in the rough lot was waiting to be discovered by someone with a modern naturalistic vision and passion. Maintaining an eco-friendly, and sustainable build was at the top of the client priority list. Designed and situated to benefit from passive and active solar as well as through breezes from the lake, this indoor/outdoor living space truly establishes a symbiotic relationship with its natural surroundings. The pie-shaped lot provided significant challenges with a street width of 50ft, a steep shoreline buffer of 50ft, as well as a powerline easement reducing the buildable area. The client desired a smaller home of approximately 2500sf that juxtaposed modern lines with the free form of the natural setting. The 250ft of lakefront afforded 180-degree views which guided the design to maximize this vantage point while supporting the adjacent environment through preservation of heritage trees. Prior to construction the shoreline buffer had been rewilded with wildflowers, perennials, utilization of clover and meadow grasses to support healthy animal and insect re-population. The inclusion of solar panels as well as hydroponic heated floors and wood stove supported the owner’s desire to be self-sufficient. Core ten steel was selected as the predominant material to allow it to “rust” as it weathers thus blending into the natural environment.
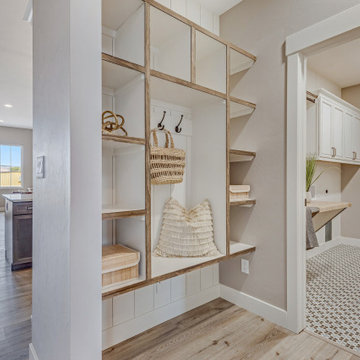
Modelo de vestíbulo posterior de estilo americano de tamaño medio con paredes grises, suelo de madera clara, suelo gris, vigas vistas y machihembrado

Diseño de puerta principal de estilo de casa de campo de tamaño medio con paredes blancas, suelo de madera pintada, puerta doble, puerta marrón, suelo marrón, vigas vistas y machihembrado

Foto de entrada abovedada costera con paredes blancas, suelo de madera en tonos medios, puerta tipo holandesa, puerta blanca, suelo marrón, vigas vistas, machihembrado y machihembrado
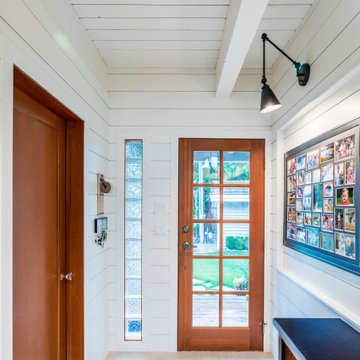
Photo by Brice Ferre
Ejemplo de hall de estilo de casa de campo de tamaño medio con paredes blancas, suelo de baldosas de cerámica, puerta simple, puerta de madera clara, suelo beige, vigas vistas y machihembrado
Ejemplo de hall de estilo de casa de campo de tamaño medio con paredes blancas, suelo de baldosas de cerámica, puerta simple, puerta de madera clara, suelo beige, vigas vistas y machihembrado
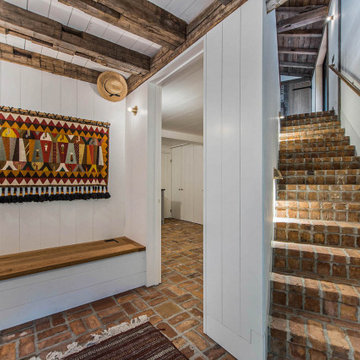
Diseño de distribuidor rústico con paredes blancas, suelo de ladrillo, puerta simple, suelo rojo, vigas vistas y machihembrado
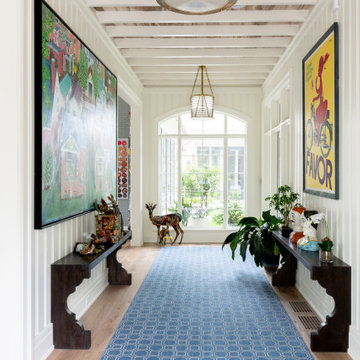
Ejemplo de distribuidor tradicional renovado grande con paredes blancas, suelo de madera clara, suelo beige, vigas vistas y machihembrado
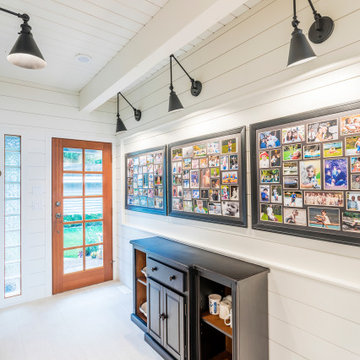
Photo by Brice Ferre
Diseño de hall de estilo de casa de campo de tamaño medio con paredes blancas, suelo de baldosas de cerámica, puerta simple, puerta de madera clara, suelo beige, vigas vistas y machihembrado
Diseño de hall de estilo de casa de campo de tamaño medio con paredes blancas, suelo de baldosas de cerámica, puerta simple, puerta de madera clara, suelo beige, vigas vistas y machihembrado
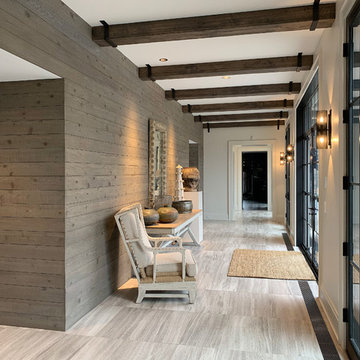
Always at the forefront of style, this Chicago Gold Coast home is no exception. Crisp lines accentuate the bold use of light and dark hues. The white cerused grey toned wood floor fortifies the contemporary impression. Floor: 7” wide-plank Vintage French Oak | Rustic Character | DutchHaus® Collection smooth surface | nano-beveled edge | color Rock | Matte Hardwax Oil. For more information please email us at: sales@signaturehardwoods.com
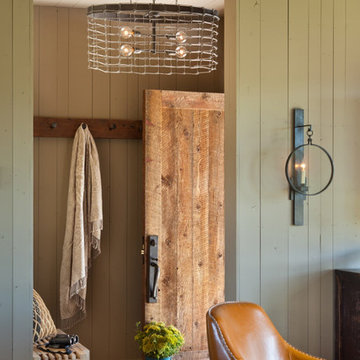
Diseño de distribuidor rústico con puerta simple, puerta de madera en tonos medios, suelo de pizarra, vigas vistas y machihembrado
75 fotos de entradas con vigas vistas y machihembrado
1
