213 fotos de entradas con puerta gris y todos los diseños de techos
Filtrar por
Presupuesto
Ordenar por:Popular hoy
1 - 20 de 213 fotos
Artículo 1 de 3

A Modern Home is not complete without Modern Front Doors to match. These are Belleville Double Water Glass Doors and are a great option for privacy while still allowing in natural light.
Exterior Doors: BLS-217-113-3C
Interior Door: HHLG
Baseboard: 314MUL-5
Casing: 139MUL-SC
Check out more at ELandELWoodProducts.com

Diseño de vestíbulo clásico de tamaño medio con paredes azules, suelo de baldosas de cerámica, puerta simple, puerta gris, suelo gris y casetón

Diseño de distribuidor actual de tamaño medio con paredes grises, suelo de baldosas de cerámica, puerta simple, puerta gris, suelo gris, madera y papel pintado

Ejemplo de puerta principal tradicional renovada con paredes blancas, suelo de madera clara, puerta simple, puerta gris y machihembrado

The brief was to design a portico side Extension for an existing home to add more storage space for shoes, coats and above all, create a warm welcoming entrance to their home.
Materials - Brick (to match existing) and birch plywood.
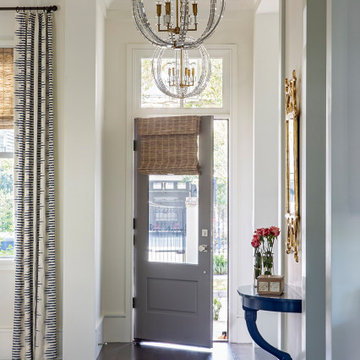
Imagen de distribuidor clásico renovado con paredes blancas, suelo de madera oscura, puerta simple, puerta gris, suelo marrón y bandeja

Diseño de distribuidor abovedado moderno pequeño con paredes blancas, suelo de madera clara, puerta simple y puerta gris

Diseño de distribuidor abovedado moderno de tamaño medio con paredes blancas, suelo de madera clara, puerta simple, puerta gris y suelo gris

Foto de hall contemporáneo grande con paredes beige, suelo de baldosas de porcelana, puerta simple, puerta gris, suelo gris, papel pintado y panelado

Ejemplo de vestíbulo posterior abovedado de estilo de casa de campo con puerta tipo holandesa, puerta gris y suelo beige
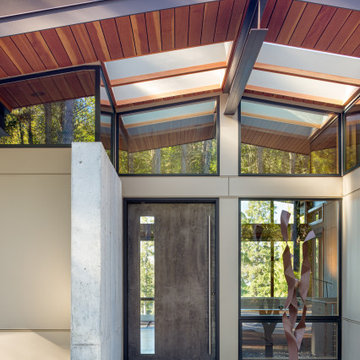
Foto de puerta principal rústica de tamaño medio con paredes beige, suelo de cemento, puerta pivotante, puerta gris y vigas vistas

Foto de puerta principal abovedada grande con paredes marrones, suelo de piedra caliza, puerta gris, suelo gris y papel pintado

The E. F. San Juan team created custom exterior brackets for this beautiful home tucked into the natural setting of Burnt Pine Golf Club in Miramar Beach, Florida. We provided Marvin Integrity windows and doors, along with a Marvin Ultimate Multi-slide door system connecting the great room to the outdoor kitchen and dining area, which features upper louvered privacy panels above the grill area and a custom mahogany screen door. Our team also designed the interior trim package and doors.
Challenges:
With many pieces coming together to complete this project, working closely with architect Geoff Chick, builder Chase Green, and interior designer Allyson Runnels was paramount to a successful install. Creating cohesive details that would highlight the simple elegance of this beautiful home was a must. The homeowners desired a level of privacy for their outdoor dining area, so one challenge of creating the louvered panels in that space was making sure they perfectly aligned with the horizontal members of the porch.
Solution:
Our team worked together internally and with the design team to ensure each door, window, piece of trim, and bracket was a perfect match. The large custom exterior brackets beautifully set off the front elevation of the home. One of the standout elements inside is a pair of large glass barn doors with matching transoms. They frame the front entry vestibule and create interest as well as privacy. Adjacent to those is a large custom cypress barn door, also with matching transoms.
The outdoor kitchen and dining area is a highlight of the home, with the great room opening to this space. E. F. San Juan provided a beautiful Marvin Ultimate Multi-slide door system that creates a seamless transition from indoor to outdoor living. The desire for privacy outside gave us the opportunity to create the upper louvered panels and mahogany screen door on the porch, allowing the homeowners and guests to enjoy a meal or time together free from worry, harsh sunlight, and bugs.
We are proud to have worked with such a fantastic team of architects, designers, and builders on this beautiful home and to share the result here!
---
Photography by Jack Gardner
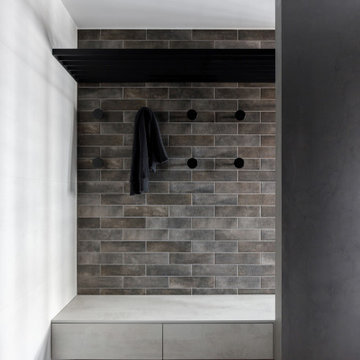
Diseño de vestíbulo actual de tamaño medio con paredes blancas, suelo de baldosas de porcelana, puerta simple, puerta gris, suelo marrón, bandeja y ladrillo
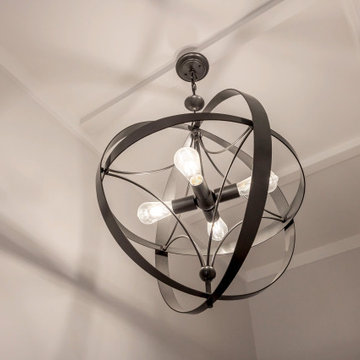
All the light fittings were chosen, as they create interesting shadows to ceiling and walls. They add a modern touch and a hint of industrialism with all of them being made of metal.
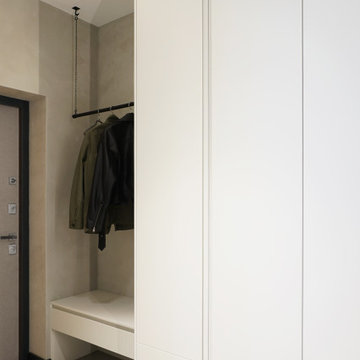
Объект находится в Москве, ЖК Vander Park (метро Молодёжная).
Дизайн интерьера разрабатывался для молодой пары. Сложностей особенно не было, квартира маленькая, всего 55м2. Заказчики с большим вкусом и быстро принимали решения, как во время проекта так и во время ремонта, так что всё прошло гладко, если не считать пары моментов с изменением планировки (перенос стиральной машинки из ванной комнаты в скрытую нишу в коридоре, а также смена местами плиты и раковины в зоне кухни). Также ремонт пришелся на весенний Lock down из-за COVID-19, это сильно повлияло на финальные закупки, все пришлось заново выбрать из наличия (шторы, предметы отдельно стоящей мебели).
Концепция пространства довольно проста, нужно было создать интерьер, где всё было бы функционально и эстетично, также нужно было использовать тёмные цвета чтобы "глаз отдыхал". Дело в том, что хозяин квартиры врач и постоянно находится в больнице, где светло и не уютно, нужно было сделать полный антипод.

Imagen de entrada abovedada campestre con paredes blancas, suelo de madera clara, puerta doble y puerta gris

Download our free ebook, Creating the Ideal Kitchen. DOWNLOAD NOW
The homeowners built their traditional Colonial style home 17 years’ ago. It was in great shape but needed some updating. Over the years, their taste had drifted into a more contemporary realm, and they wanted our help to bridge the gap between traditional and modern.
We decided the layout of the kitchen worked well in the space and the cabinets were in good shape, so we opted to do a refresh with the kitchen. The original kitchen had blond maple cabinets and granite countertops. This was also a great opportunity to make some updates to the functionality that they were hoping to accomplish.
After re-finishing all the first floor wood floors with a gray stain, which helped to remove some of the red tones from the red oak, we painted the cabinetry Benjamin Moore “Repose Gray” a very soft light gray. The new countertops are hardworking quartz, and the waterfall countertop to the left of the sink gives a bit of the contemporary flavor.
We reworked the refrigerator wall to create more pantry storage and eliminated the double oven in favor of a single oven and a steam oven. The existing cooktop was replaced with a new range paired with a Venetian plaster hood above. The glossy finish from the hood is echoed in the pendant lights. A touch of gold in the lighting and hardware adds some contrast to the gray and white. A theme we repeated down to the smallest detail illustrated by the Jason Wu faucet by Brizo with its similar touches of white and gold (the arrival of which we eagerly awaited for months due to ripples in the supply chain – but worth it!).
The original breakfast room was pleasant enough with its windows looking into the backyard. Now with its colorful window treatments, new blue chairs and sculptural light fixture, this space flows seamlessly into the kitchen and gives more of a punch to the space.
The original butler’s pantry was functional but was also starting to show its age. The new space was inspired by a wallpaper selection that our client had set aside as a possibility for a future project. It worked perfectly with our pallet and gave a fun eclectic vibe to this functional space. We eliminated some upper cabinets in favor of open shelving and painted the cabinetry in a high gloss finish, added a beautiful quartzite countertop and some statement lighting. The new room is anything but cookie cutter.
Next the mudroom. You can see a peek of the mudroom across the way from the butler’s pantry which got a facelift with new paint, tile floor, lighting and hardware. Simple updates but a dramatic change! The first floor powder room got the glam treatment with its own update of wainscoting, wallpaper, console sink, fixtures and artwork. A great little introduction to what’s to come in the rest of the home.
The whole first floor now flows together in a cohesive pallet of green and blue, reflects the homeowner’s desire for a more modern aesthetic, and feels like a thoughtful and intentional evolution. Our clients were wonderful to work with! Their style meshed perfectly with our brand aesthetic which created the opportunity for wonderful things to happen. We know they will enjoy their remodel for many years to come!
Photography by Margaret Rajic Photography

Главной особенностью этого проекта был синий цвет стен.
Foto de vestíbulo nórdico pequeño con paredes azules, suelo laminado, puerta tipo holandesa, puerta gris, suelo marrón, bandeja y papel pintado
Foto de vestíbulo nórdico pequeño con paredes azules, suelo laminado, puerta tipo holandesa, puerta gris, suelo marrón, bandeja y papel pintado
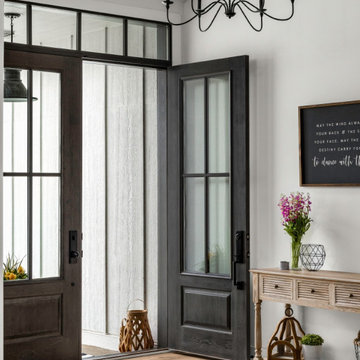
Foto de puerta principal abovedada campestre de tamaño medio con paredes blancas, suelo de madera clara, puerta doble y puerta gris
213 fotos de entradas con puerta gris y todos los diseños de techos
1