908 fotos de entradas con paredes beige y todos los tratamientos de pared
Filtrar por
Presupuesto
Ordenar por:Popular hoy
1 - 20 de 908 fotos
Artículo 1 de 3

Diseño de vestíbulo posterior de estilo de casa de campo con paredes beige, suelo gris, madera y madera
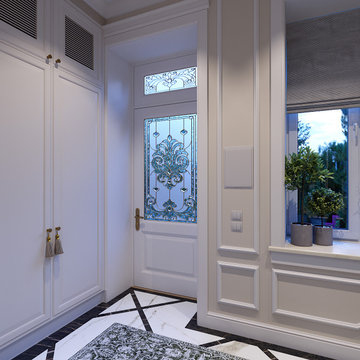
3d interior rendering of a traditional-style staircase with two colored marble for treads and risers.
Diseño de distribuidor tradicional de tamaño medio con paredes beige, suelo de mármol, puerta simple, puerta de vidrio, suelo multicolor y panelado
Diseño de distribuidor tradicional de tamaño medio con paredes beige, suelo de mármol, puerta simple, puerta de vidrio, suelo multicolor y panelado

This checkerboard flooring is Minton marble (tumbled 61 x 61cm) and Aliseo marble (tumbled 61 x 61cm), both from Artisans of Devizes. The floor is bordered with the same Minton tumbled marble. | Light fixtures are the Salasco 3 tiered chandeliers from Premier Housewares

The brief for this grand old Taringa residence was to blur the line between old and new. We renovated the 1910 Queenslander, restoring the enclosed front sleep-out to the original balcony and designing a new split staircase as a nod to tradition, while retaining functionality to access the tiered front yard. We added a rear extension consisting of a new master bedroom suite, larger kitchen, and family room leading to a deck that overlooks a leafy surround. A new laundry and utility rooms were added providing an abundance of purposeful storage including a laundry chute connecting them.
Selection of materials, finishes and fixtures were thoughtfully considered so as to honour the history while providing modern functionality. Colour was integral to the design giving a contemporary twist on traditional colours.

Bright and beautiful foyer in Charlotte, NC with double wood entry doors, custom white wall paneling, chandelier, wooden console table, black mirror, table lamp, decorative pieces and rug over medium wood floors.

Diseño de distribuidor tradicional renovado con paredes beige, suelo de madera en tonos medios, puerta simple, puerta de vidrio, suelo marrón, machihembrado, bandeja y machihembrado
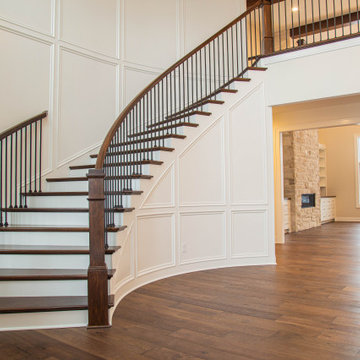
Soaring ceilings, curved staircase, wood paneled walls, and statement lighting welcome guests as they enter.
Ejemplo de distribuidor abovedado moderno extra grande con paredes beige, suelo laminado, puerta doble, puerta de madera oscura, suelo marrón y panelado
Ejemplo de distribuidor abovedado moderno extra grande con paredes beige, suelo laminado, puerta doble, puerta de madera oscura, suelo marrón y panelado

Ejemplo de vestíbulo posterior tradicional renovado con paredes beige, suelo de madera clara, puerta simple, puerta blanca, suelo marrón, casetón y boiserie
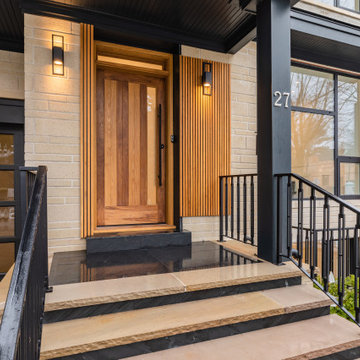
existing bungalow converted to moder home
Imagen de puerta principal minimalista grande con paredes beige, suelo de pizarra, puerta simple, suelo negro, casetón y panelado
Imagen de puerta principal minimalista grande con paredes beige, suelo de pizarra, puerta simple, suelo negro, casetón y panelado

北から南に細く長い、決して恵まれた環境とは言えない敷地。
その敷地の形状をなぞるように伸び、分断し、それぞれを低い屋根で繋げながら建つ。
この場所で自然の恩恵を効果的に享受するための私たちなりの解決策。
雨や雪は受け止めることなく、両サイドを走る水路に受け流し委ねる姿勢。
敷地入口から順にパブリック-セミプライベート-プライベートと奥に向かって閉じていく。

This ultra modern four sided gas fireplace boasts the tallest flames on the market, dual pane glass cooling system ensuring safe-to-touch glass, and an expansive seamless viewing area. Comfortably placed within the newly redesigned and ultra-modern Oceana Hotel in beautiful Santa Monica, CA.
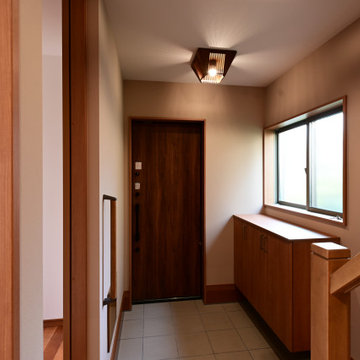
玄関は開き戸から引き戸に変更しました。
靴の脱ぎ履きがしやすいよう、折り畳み式ベンチを壁に収納しています。
手すりも用意し、これからの暮らしへも対応しています。
Diseño de hall blanco moderno pequeño con paredes beige, suelo de baldosas de cerámica, puerta corredera, puerta de madera oscura, suelo beige, papel pintado y papel pintado
Diseño de hall blanco moderno pequeño con paredes beige, suelo de baldosas de cerámica, puerta corredera, puerta de madera oscura, suelo beige, papel pintado y papel pintado
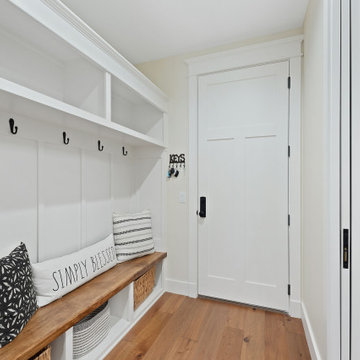
3100 SQFT, 4 br/3 1/2 bath lakefront home on 1.4 acres. Craftsman details throughout.
Foto de vestíbulo posterior campestre grande con paredes beige, suelo de madera en tonos medios, suelo marrón y madera
Foto de vestíbulo posterior campestre grande con paredes beige, suelo de madera en tonos medios, suelo marrón y madera

Ejemplo de vestíbulo posterior costero con paredes beige, puerta simple, puerta de vidrio, suelo gris y madera

Foto de distribuidor de estilo de casa de campo con paredes beige, suelo de madera en tonos medios, puerta simple, puerta azul, suelo marrón, machihembrado, machihembrado y papel pintado

Our clients were in much need of a new porch for extra storage of shoes and coats and well as a uplift for the exterior of thier home. We stripped the house back to bare brick, redesigned the layouts for a new porch, driveway so it felt inviting & homely. They wanted to inject some fun and energy into the house, which we did with a mix of contemporary and Mid-Century print tiles with tongue and grove bespoke panelling & shelving, bringing it to life with calm classic pastal greens and beige.

Foto de distribuidor grande con paredes beige, suelo de mármol, puerta simple, puerta de madera oscura, suelo beige, bandeja y panelado

Facing the carport, this entrance provides a substantial boundary to the exterior world without completely closing off one's range of view. The continuation of the Limestone walls and Hemlock ceiling serves an inviting transition between the spaces.
Custom windows, doors, and hardware designed and furnished by Thermally Broken Steel USA.
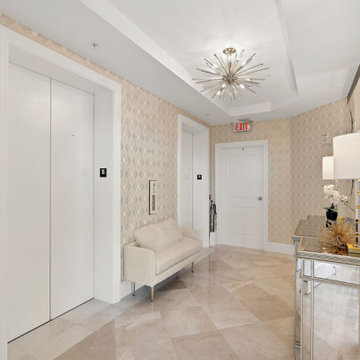
Diseño de hall actual pequeño con paredes beige, suelo de baldosas de porcelana, suelo beige y papel pintado

We revived this Vintage Charmer w/ modern updates. SWG did the siding on this home a little over 30 years ago and were thrilled to work with the new homeowners on a renovation.
Removed old vinyl siding and replaced with James Hardie Fiber Cement siding and Wood Cedar Shakes (stained) on Gable. We installed James Hardie Window Trim, Soffit, Fascia and Frieze Boards. We updated the Front Porch with new Wood Beam Board, Trim Boards, Ceiling and Lighting. Also, installed Roof Shingles at the Gable end, where there used to be siding to reinstate the roofline. Lastly, installed new Marvin Windows in Black exterior.
908 fotos de entradas con paredes beige y todos los tratamientos de pared
1