1.701 fotos de entradas con todos los diseños de techos y papel pintado
Filtrar por
Presupuesto
Ordenar por:Popular hoy
61 - 80 de 1701 fotos
Artículo 1 de 3

However,3D Exterior Modeling is most, associate degree obligatory part these days, nonetheless, it’s not simply an associate degree indicator of luxury. It is, as a matter of truth, the hub of all leisure activities in one roofing. whereas trying to find homes accessible, one will make sure that their area unit massive edifice centers. Moreover, it offers you some space to participate in health and fitness activities additionally to recreation. this is often wherever specifically the duty of a spa, health clubs, etc is on the market.
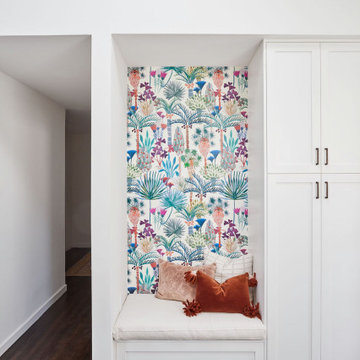
Modelo de puerta principal abovedada vintage pequeña con paredes marrones, suelo de madera en tonos medios, puerta simple, puerta blanca y papel pintado
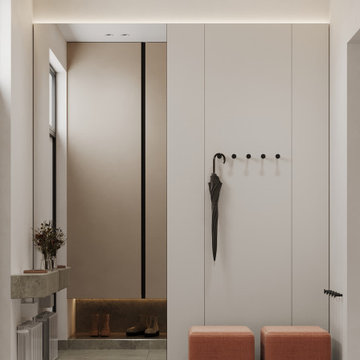
Modelo de vestíbulo posterior contemporáneo de tamaño medio con suelo de baldosas de porcelana, puerta simple, puerta blanca, suelo gris, papel pintado, papel pintado y paredes blancas
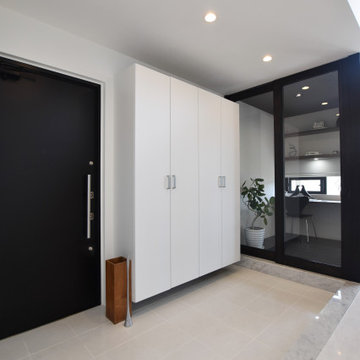
Imagen de hall blanco minimalista con paredes blancas, suelo de baldosas de porcelana, puerta simple, puerta negra, suelo blanco, papel pintado y papel pintado
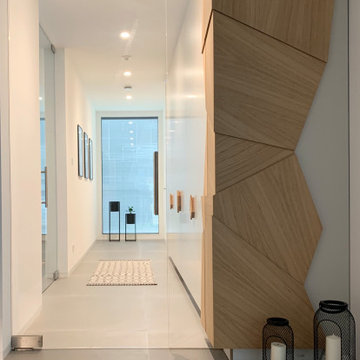
Gestaltung eines Eingangsbereiches.
Diseño de vestíbulo posterior actual grande con paredes blancas, suelo de baldosas de cerámica, suelo gris, papel pintado y papel pintado
Diseño de vestíbulo posterior actual grande con paredes blancas, suelo de baldosas de cerámica, suelo gris, papel pintado y papel pintado

The Foyer continues with a dramatic custom marble wall covering , floating mahogany console, crystal lamps and an antiqued convex mirror, adding drama to the space.
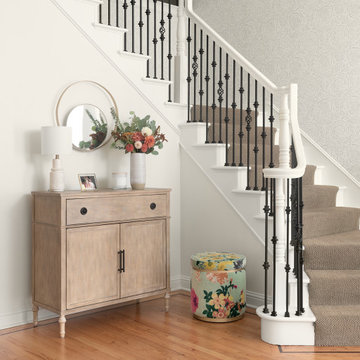
Bohemian chic entryway
Foto de distribuidor abovedado de tamaño medio con paredes blancas, suelo de madera en tonos medios, puerta doble, puerta negra, suelo beige y papel pintado
Foto de distribuidor abovedado de tamaño medio con paredes blancas, suelo de madera en tonos medios, puerta doble, puerta negra, suelo beige y papel pintado

Ejemplo de hall contemporáneo de tamaño medio con puerta simple, paredes blancas, suelo laminado, puerta de madera clara, suelo beige, bandeja y papel pintado
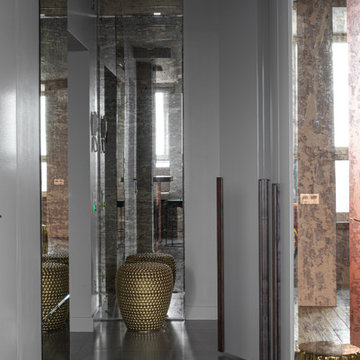
Ejemplo de puerta principal contemporánea pequeña con paredes grises, suelo de baldosas de porcelana, suelo gris, papel pintado y papel pintado
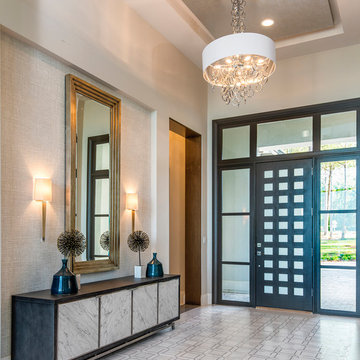
The entry foyer features a soft, contemporary white & silver linen wallcovering inset, contrasted with the honed & polished carrara marble floor inlay, designed with a modern lattice pattern.
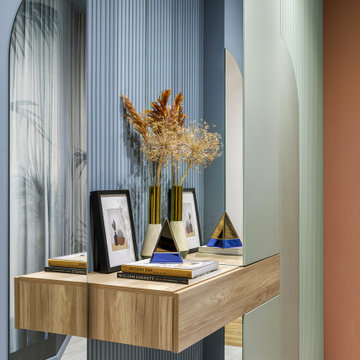
Un ufficio, moderno, lineare e neutro viene riconvertito in abitazione e reso accogliente attraverso un gioco di colori, rivestimenti e decor. La sua particolare conformazione, costituita da uno stretto corridoio, è stata lo stimolo alla progettazione che si è trasformato da limite in opportunità.
Lo spazio si presenta trasformato e ripartito, illuminato da grandi finestre a nastro che riempiono l’ambiente di luce naturale. L’intervento è consistito quindi nella valorizzazione degli ambienti esistenti, monocromatici e lineari che, grazie ai giochi volumetrici già presenti, si prestavano adeguatamente ad un gioco cromatico e decorativo.
I colori scelti hanno delineato gli ambienti e ne hanno aumentato lo spazio . Il verde del living, nelle due tonalità, esprime rigenerazione e rinascita, portandoci a respirare più profondamente e trasmettendo fiducia e sicurezza. Favorisce l’abbassamento della pressione sanguigna stimolando l’ipofisi: l’ideale per la zona giorno! La palette cromatica comprende anche bianco che fa da tela neutra, aiutando ad alleggerire l’ambiente conferendo equilibrio e serenità.
La cucina è il cuore della casa, racchiusa in un “cubo” cromatico che infonde apertura e socialità, generando un ambiente dinamico e multifunzionale. Diventa il luogo per accogliere e condividere, accompagnati dal rosso mattone, colore che aumenta l’energia e stimola l’appetito
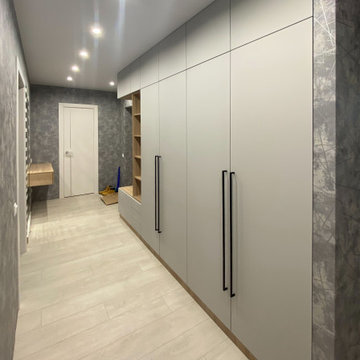
Дизайн Анна Орлик @anna.orlik35
☎ +7 (921) 683-55-30
Прихожая в трендовом сочетании "Серый с Деревом", установлена у нашего Клиента в г. Вологда.
Материалы:
✅ Корпус ЛДСП Эггер Дуб Бардолино,
✅ Фасад REHAU Velluto 1947 L Grigio Efeso, супермат,
✅ Фурнитура БЛЮМ (Австрия),
✅ Ручка-скоба 850 мм, отделка черный бархат ( матовый ).
Установка Антон Коровин @_antonkorovin_ и Максим Матюшов
Для заказа хорошей и качественной мебели звоните или приходите:
г. Вологда, ул. Ленинградская, 93
☎+7 (8172) 58-38-68
☎ +7 (921) 683-62-99
#мебельназаказ #шкафмдф #шкафы #шкафназаказ #шкафбезручек #мебельназаказ #мебельдляспальни #дизайнмебели #мебельвологда

I worked with my client to create a home that looked and functioned beautifully whilst minimising the impact on the environment. We reused furniture where possible, sourced antiques and used sustainable products where possible, ensuring we combined deliveries and used UK based companies where possible. The result is a unique family home.
We retained as much of the original arts and crafts features of this entrance hall including the oak floors, stair and balustrade. Mixing patterns through the stair runner, antique rug and alcove wallpaper creates an airy, yet warm and unique entrance.

The subtle wallpaper pattern added softness and texture to the entrance hall
Imagen de hall pequeño con paredes grises, suelo de madera en tonos medios, puerta simple, puerta verde, suelo marrón, bandeja y papel pintado
Imagen de hall pequeño con paredes grises, suelo de madera en tonos medios, puerta simple, puerta verde, suelo marrón, bandeja y papel pintado

Entry into a modern family home filled with color and textures.
Diseño de distribuidor abovedado minimalista de tamaño medio con paredes grises, suelo de madera clara, puerta simple, puerta de madera clara, suelo beige y papel pintado
Diseño de distribuidor abovedado minimalista de tamaño medio con paredes grises, suelo de madera clara, puerta simple, puerta de madera clara, suelo beige y papel pintado
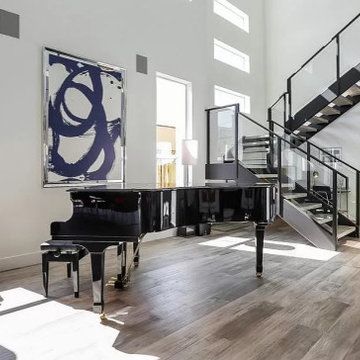
A brand new construction that showcases sleek contemporary style with white exterior siding. As you step inside, you'll be impressed with the quality craftsmanship and attention to detail evident in every aspect of the build. Hardwood flooring is a prominent feature throughout the house, providing a warm and inviting atmosphere. The spacious walkway is perfect for greeting guests and showcasing your interior decor. The kitchen is the heart of any home, and this one certainly does not disappoint. A stunning island with white countertops and dark wood cabinetry is the perfect combination of elegance and functionality. The black staircase accentuates the clean lines and modern aesthetic of the space. Finally, the spacious balcony overlooking the backyard pool is the perfect spot to unwind after a long day. Experience the best in modern living with this stunning new construction home.
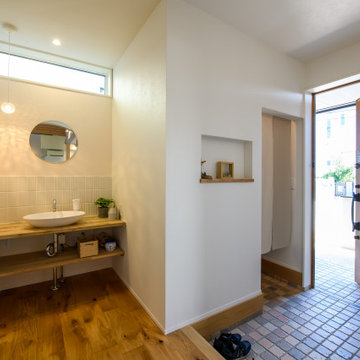
玄関ホールには、帰宅後すぐに手洗いできるように専用手洗器を設置しました。また、玄関には土間収納も設けました。
Modelo de hall blanco minimalista con paredes blancas, suelo de madera en tonos medios, puerta simple, puerta de madera en tonos medios, papel pintado y papel pintado
Modelo de hall blanco minimalista con paredes blancas, suelo de madera en tonos medios, puerta simple, puerta de madera en tonos medios, papel pintado y papel pintado
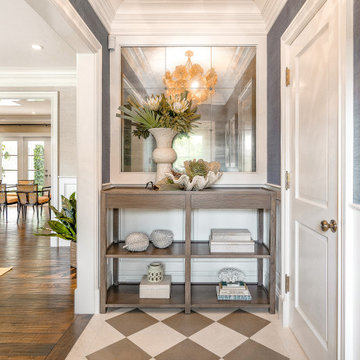
Foto de hall marinero extra grande con paredes azules, suelo marrón, bandeja, papel pintado, puerta simple y puerta blanca
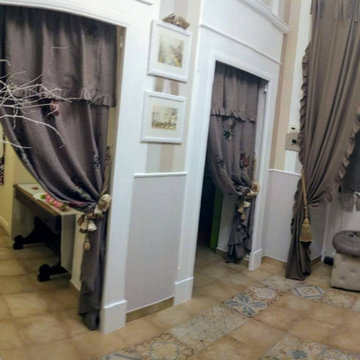
Foto de distribuidor abovedado tradicional de tamaño medio con paredes beige, suelo de baldosas de cerámica, puerta simple, puerta blanca, suelo beige y papel pintado
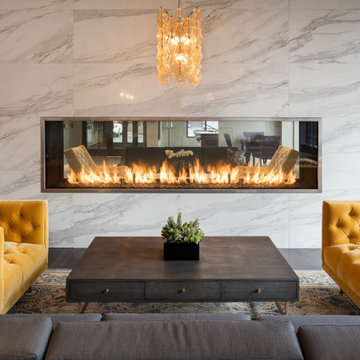
The Acucraft BLAZE 10 Linear See Through Gas Fireplace
120" x 30" Viewing Area
Dual Pane Glass Cooling Safe-to-Touch Glass
108" Line of Fire Natural Gas Burner
Wall Switch Control
Maplewood, NJ Apartment Complex
1.701 fotos de entradas con todos los diseños de techos y papel pintado
4