1.143 fotos de entradas con todos los diseños de techos
Filtrar por
Presupuesto
Ordenar por:Popular hoy
41 - 60 de 1143 fotos
Artículo 1 de 3

Modelo de distribuidor abovedado costero pequeño con paredes blancas, suelo de madera clara, puerta pivotante, puerta negra y panelado
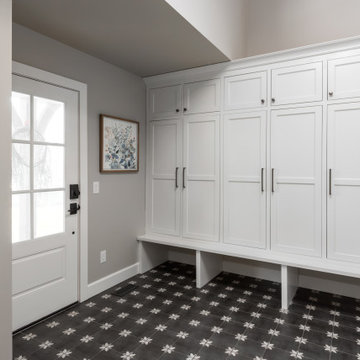
Diseño de vestíbulo posterior abovedado tradicional renovado de tamaño medio con paredes grises, suelo de baldosas de porcelana y suelo negro

Photo : © Julien Fernandez / Amandine et Jules – Hotel particulier a Angers par l’architecte Laurent Dray.
Imagen de distribuidor clásico renovado de tamaño medio con paredes azules, suelo de baldosas de terracota, puerta doble, puerta azul, suelo multicolor, casetón y panelado
Imagen de distribuidor clásico renovado de tamaño medio con paredes azules, suelo de baldosas de terracota, puerta doble, puerta azul, suelo multicolor, casetón y panelado

印象的なニッチと玄関のタイルを間接照明がテラス、印象的な玄関です。鏡面素材の下足入と、レトロな引戸の対比も中々良い感じです。
Modelo de hall blanco nórdico de tamaño medio con paredes blancas, suelo de baldosas de cerámica, puerta simple, puerta gris, suelo negro, papel pintado y papel pintado
Modelo de hall blanco nórdico de tamaño medio con paredes blancas, suelo de baldosas de cerámica, puerta simple, puerta gris, suelo negro, papel pintado y papel pintado
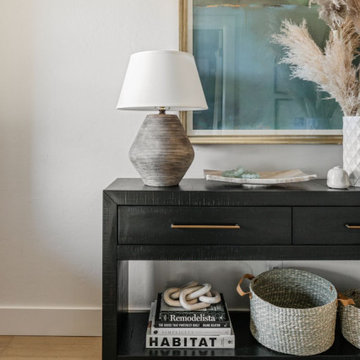
Ejemplo de puerta principal tradicional renovada de tamaño medio con paredes blancas, suelo de madera clara, puerta simple, puerta de madera en tonos medios, suelo beige y vigas vistas
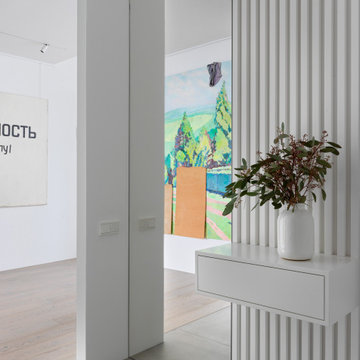
Imagen de vestíbulo actual de tamaño medio con paredes blancas, puerta simple, suelo gris, bandeja, panelado y suelo de baldosas de porcelana

‘Oh What A Ceiling!’ ingeniously transformed a tired mid-century brick veneer house into a suburban oasis for a multigenerational family. Our clients, Gabby and Peter, came to us with a desire to reimagine their ageing home such that it could better cater to their modern lifestyles, accommodate those of their adult children and grandchildren, and provide a more intimate and meaningful connection with their garden. The renovation would reinvigorate their home and allow them to re-engage with their passions for cooking and sewing, and explore their skills in the garden and workshop.

A textural pendant light- Random light by Moooi- illunminates the double height entry space while adding visual interest and translucency so that the large fixture doesn't impede views from the upstairs landing

Foto de hall contemporáneo grande con paredes beige, suelo de baldosas de porcelana, puerta simple, puerta gris, suelo gris, papel pintado y panelado
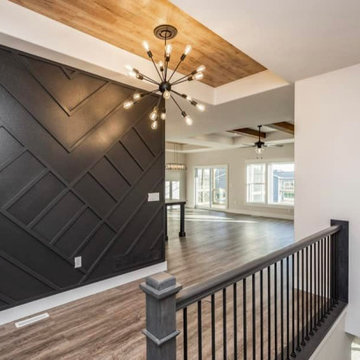
Make a Stunning First Impression with Your Modern Entryway! At Henry's Painting & Contracting, we specialize in redefining the welcome you offer to your home. Our expert design services infuse contemporary style with functional features, creating a modern entryway that captivates from the moment you step inside. The introduction of an accent wall adds a touch of drama and personality to your space. From sleek furniture to innovative lighting and decor, we transform your entryway into a harmonious blend of form and function. Experience the art of modern living with our entryway design, where the perfect entry is just the beginning of an elegant journey through your home.

Ejemplo de hall de estilo zen pequeño con paredes verdes, suelo de madera clara, puerta simple, puerta de madera clara, suelo beige y vigas vistas

We added this entry bench as a seat to take off and put on shoes as you enter the home. Using a 3 layer paint technique we were able to achieve a distressed paint look.

Imagen de distribuidor actual grande con paredes marrones, suelo de mármol, suelo beige, bandeja y madera

Modelo de distribuidor contemporáneo de tamaño medio con paredes blancas, suelo de madera en tonos medios, puerta doble, puerta azul y vigas vistas
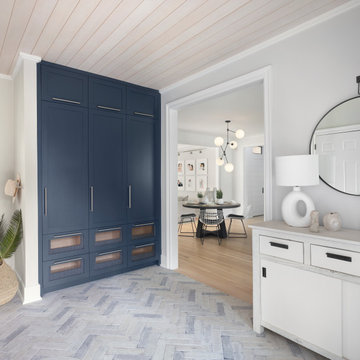
“We turned an overcrowded and impractical storage space into an organized, easy-on-the-eyes, welcoming mudroom for this active family of five”, Hogue says.
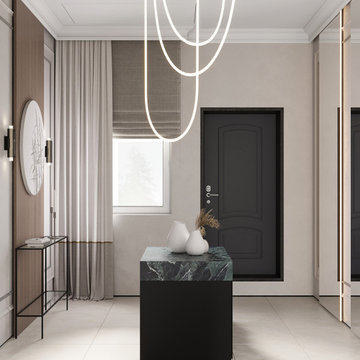
Ejemplo de distribuidor contemporáneo de tamaño medio con paredes beige, suelo de baldosas de porcelana, puerta simple, puerta negra, suelo beige, papel pintado y panelado

余白のある家
本計画は京都市左京区にある閑静な住宅街の一角にある敷地で既存の建物を取り壊し、新たに新築する計画。周囲は、低層の住宅が立ち並んでいる。既存の建物も同計画と同じ三階建て住宅で、既存の3階部分からは、周囲が開け開放感のある景色を楽しむことができる敷地となっていた。この開放的な景色を楽しみ暮らすことのできる住宅を希望されたため、三階部分にリビングスペースを設ける計画とした。敷地北面には、山々が開け、南面は、低層の住宅街の奥に夏は花火が見える風景となっている。その景色を切り取るかのような開口部を設け、窓際にベンチをつくり外との空間を繋げている。北側の窓は、出窓としキッチンスペースの一部として使用できるように計画とした。キッチンやリビングスペースの一部が外と繋がり開放的で心地よい空間となっている。
また、今回のクライアントは、20代であり今後の家族構成は未定である、また、自宅でリモートワークを行うため、居住空間のどこにいても、心地よく仕事ができるスペースも確保する必要があった。このため、既存の住宅のように当初から個室をつくることはせずに、将来の暮らしにあわせ可変的に部屋をつくれるような余白がふんだんにある空間とした。1Fは土間空間となっており、2Fまでの吹き抜け空間いる。現状は、広場とした外部と繋がる土間空間となっており、友人やペット飼ったりと趣味として遊べ、リモートワークでゆったりした空間となった。将来的には個室をつくったりと暮らしに合わせさまざまに変化することができる計画となっている。敷地の条件や、クライアントの暮らしに合わせるように変化するできる建物はクライアントとともに成長しつづけ暮らしによりそう建物となった。

This is the welcome that you get when you come through the front door... not bad, hey?
Imagen de distribuidor rural de tamaño medio con paredes beige, suelo de cemento, puerta simple, puerta marrón, suelo gris y vigas vistas
Imagen de distribuidor rural de tamaño medio con paredes beige, suelo de cemento, puerta simple, puerta marrón, suelo gris y vigas vistas
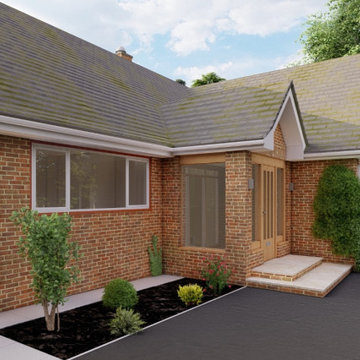
Front porch
Modelo de entrada actual de tamaño medio con paredes rojas, suelo de baldosas de cerámica, puerta simple, puerta de madera clara, suelo beige y casetón
Modelo de entrada actual de tamaño medio con paredes rojas, suelo de baldosas de cerámica, puerta simple, puerta de madera clara, suelo beige y casetón

Custom rustic bench in mudroom remodel
Imagen de vestíbulo posterior rural grande con paredes blancas, suelo de madera en tonos medios, puerta simple, puerta blanca, suelo marrón, casetón y machihembrado
Imagen de vestíbulo posterior rural grande con paredes blancas, suelo de madera en tonos medios, puerta simple, puerta blanca, suelo marrón, casetón y machihembrado
1.143 fotos de entradas con todos los diseños de techos
3