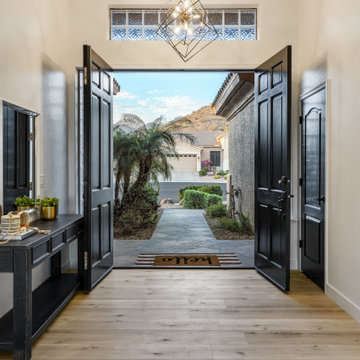2.273 fotos de entradas con suelo vinílico y tatami
Filtrar por
Presupuesto
Ordenar por:Popular hoy
61 - 80 de 2273 fotos
Artículo 1 de 3
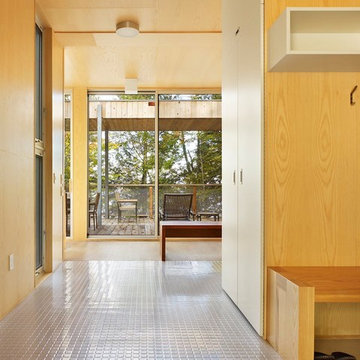
This year round two-family cottage is comprised of seven modules which required just 25 days to construct in an off-site facility. When assembled, these prefabricated units form a building that is 38 metres long but less than 5 metres wide. The length offers a variety of living spaces while the constricted width maintains a level of intimacy and affords views of the lake from every room.
Sited along a north-south axis, the cottage sits obliquely on a ridge. Each of the three levels has a point of access at grade. The shared living spaces are entered from the top of the ridge with the sleeping spaces a level below. Facing the lake, the east elevation consists entirely of sliding glass doors and provides every room with access to the forest or balconies.
Materials fall into two categories: reflective surfaces – glazing and mirror, and those with a muted colouration – unfinished cedar, zinc cladding, and galvanized steel. The objective is to visually push the structure into the background. Photos by Tom Arban
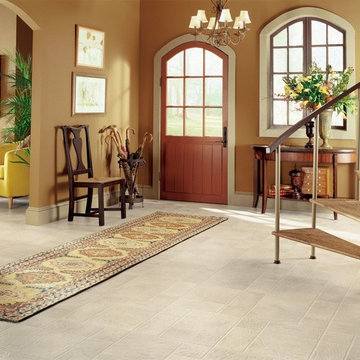
Modelo de distribuidor tradicional renovado grande con paredes marrones, puerta de madera en tonos medios, suelo vinílico, puerta simple y suelo beige
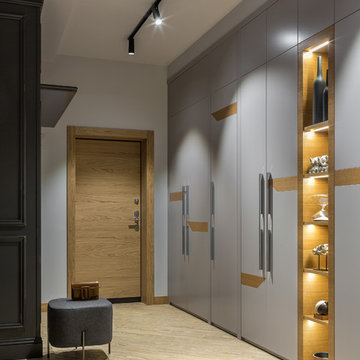
Большой вместительный шкаф, выполненный по авторским эскизам архитектора проекта, дает возможность хозяину квартиры не заботиться о хранении вещей - все от мелочей до сезонной одежды здесь. Вставки из натурального шпона и интегрированный стеллаж с подсветкой создают ритм и разряжают монотонность глухих фасадов шкафа.
-
Архитектор: Егоров Кирилл
Текстиль: Егорова Екатерина
Фотограф: Спиридонов Роман
Стилист: Шимкевич Евгения
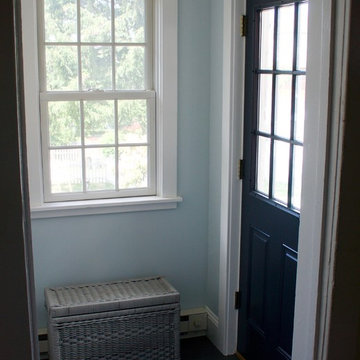
Modelo de vestíbulo posterior pequeño con paredes azules, suelo vinílico, puerta simple y puerta negra
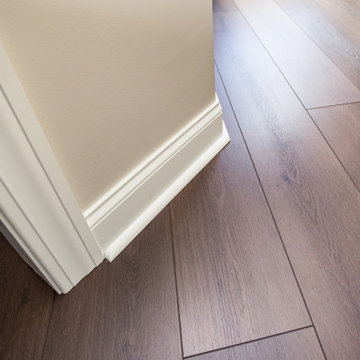
A rich, even, walnut tone with a smooth finish. This versatile color works flawlessly with both modern and classic styles.
Imagen de entrada clásica grande con paredes beige, suelo vinílico y suelo marrón
Imagen de entrada clásica grande con paredes beige, suelo vinílico y suelo marrón
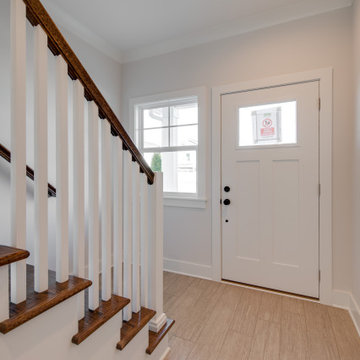
Diseño de puerta principal clásica renovada de tamaño medio con paredes grises, suelo vinílico, puerta simple, puerta blanca y suelo marrón
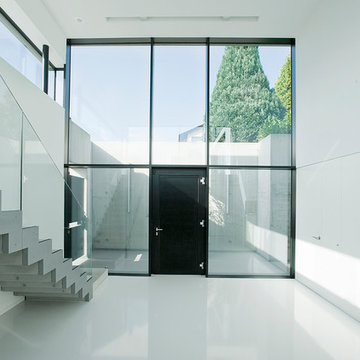
Foto de distribuidor moderno extra grande con paredes blancas, puerta simple, puerta negra y suelo vinílico
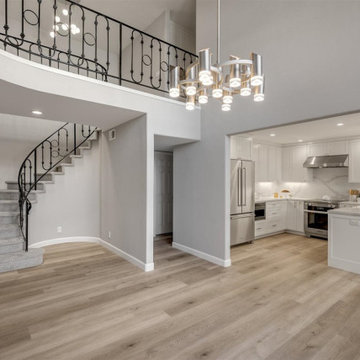
Fresh gray walls and new patterned staircase pave the way for the bold black railing, taking this entry to the next level. Custom Cabinetry compliments the LVP flooring and make this space not only stylish but practical.
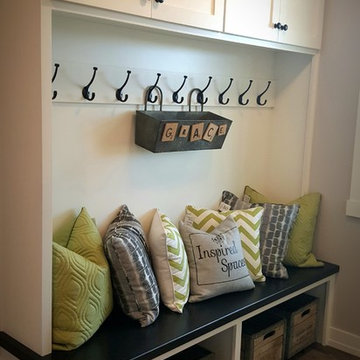
Diseño de vestíbulo posterior de estilo de casa de campo de tamaño medio con paredes blancas, puerta simple, puerta blanca, suelo marrón y suelo vinílico
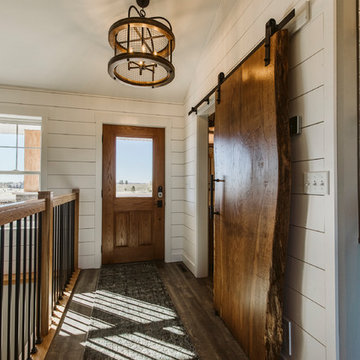
Modelo de puerta principal de estilo de casa de campo de tamaño medio con paredes blancas, suelo vinílico, puerta simple, puerta de madera en tonos medios y suelo marrón
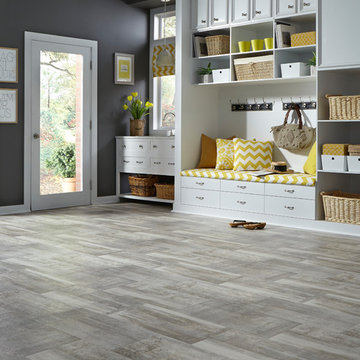
Concrete chic without the upkeep, Patina delivers the authentic look of naturally-aged concrete in easy-care LVS style. This design features a unique 12-inch wide x 24-inch rectangular pattern embedded with lots of organic imperfections and enhanced by subtle fading and staining that only occurs over time.
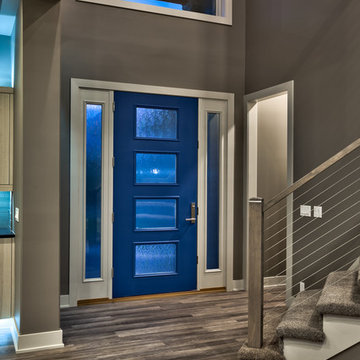
Amoura Productions
Ejemplo de entrada minimalista con paredes grises, suelo vinílico y puerta azul
Ejemplo de entrada minimalista con paredes grises, suelo vinílico y puerta azul

Ejemplo de distribuidor tradicional renovado extra grande con paredes blancas, suelo vinílico, puerta simple, puerta blanca, suelo marrón y papel pintado

This lakeside retreat has been in the family for generations & is lovingly referred to as "the magnet" because it pulls friends and family together. When rebuilding on their family's land, our priority was to create the same feeling for generations to come.
This new build project included all interior & exterior architectural design features including lighting, flooring, tile, countertop, cabinet, appliance, hardware & plumbing fixture selections. My client opted in for an all inclusive design experience including space planning, furniture & decor specifications to create a move in ready retreat for their family to enjoy for years & years to come.
It was an honor designing this family's dream house & will leave you wanting a little slice of waterfront paradise of your own!
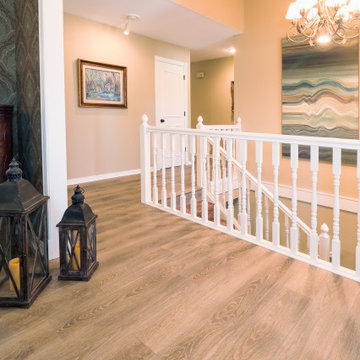
Foto de distribuidor clásico renovado de tamaño medio con paredes beige, suelo vinílico y suelo beige
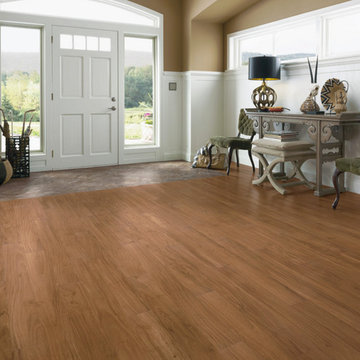
Modelo de distribuidor actual de tamaño medio con paredes amarillas, suelo vinílico, puerta simple, puerta blanca y suelo marrón
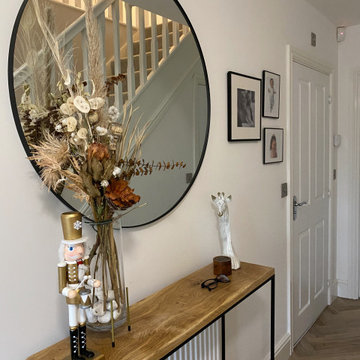
Entrance Hall with Luxury vinyl tiles expertly fitted in a herringbone layout by GCW Flooring in Grimsby. Large round mirror above modern rustic console table which was a bespoke piece created by Alex of Bello&Jack in Warwickshire.
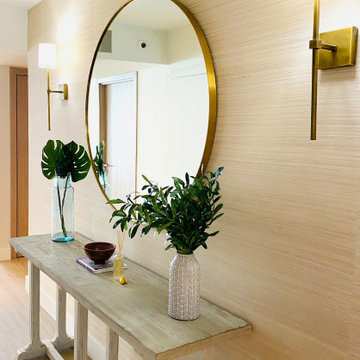
Coastal Modern Entry Design
Diseño de hall costero de tamaño medio con paredes blancas, suelo vinílico, suelo marrón, todos los diseños de techos y todos los tratamientos de pared
Diseño de hall costero de tamaño medio con paredes blancas, suelo vinílico, suelo marrón, todos los diseños de techos y todos los tratamientos de pared
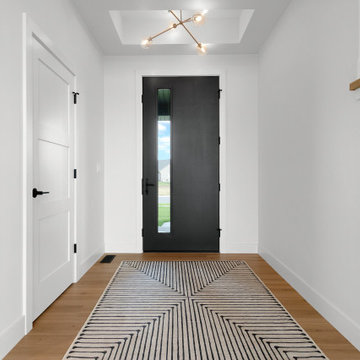
Foto de puerta principal moderna de tamaño medio con paredes blancas, suelo vinílico, puerta simple, puerta negra y suelo marrón
2.273 fotos de entradas con suelo vinílico y tatami
4
