2.240 fotos de entradas con suelo vinílico
Filtrar por
Presupuesto
Ordenar por:Popular hoy
241 - 260 de 2240 fotos
Artículo 1 de 2
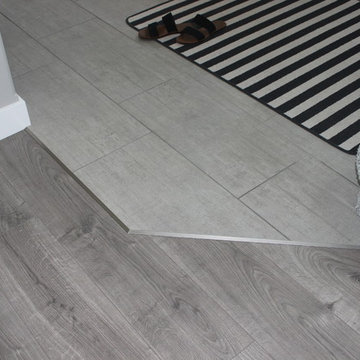
Home Builder Havana Homes
Modelo de puerta principal clásica pequeña con paredes grises, suelo vinílico, puerta simple, puerta blanca y suelo gris
Modelo de puerta principal clásica pequeña con paredes grises, suelo vinílico, puerta simple, puerta blanca y suelo gris
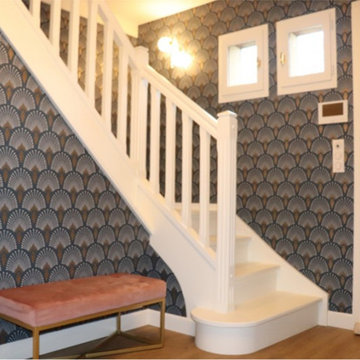
En entrée chaleureuse et cosy avec un très beau papier peint art déco. Pour compléter le style, des touches de doré et du velours !
Imagen de entrada retro con paredes azules, suelo vinílico, puerta blanca y papel pintado
Imagen de entrada retro con paredes azules, suelo vinílico, puerta blanca y papel pintado
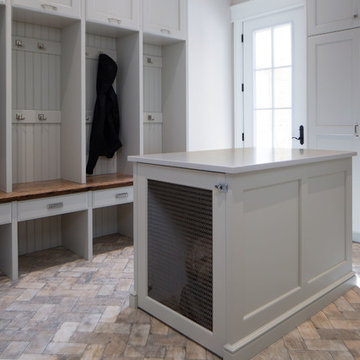
This is the ideal mudroom - spacious and beautifully designed to give each family member their own area and storage (including the family pet!), this room is organized and easy to maintain. Cabinets give the option for concealed storage, while hooks and space under seating for boots and shoes leave opportunity for keeping frequently used items close at hand. The island in the centre is a helpful aid when getting ready to go or bringing things in from the yard (or even bringing in groceries), and doubles as a custom indoor dog house. Textured tiling on the ground is an ideal choice for a room that is sure to see lots of dirt and wear over the years - it is easy to clean and hides minor scratches and stains well.
PC: Fred Huntsberger
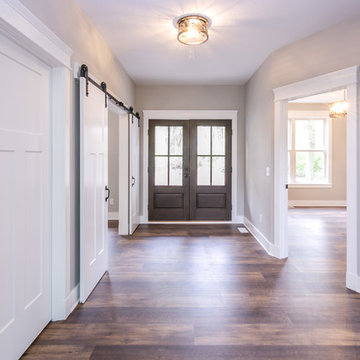
Ejemplo de entrada de estilo de casa de campo con suelo vinílico, puerta doble y puerta marrón
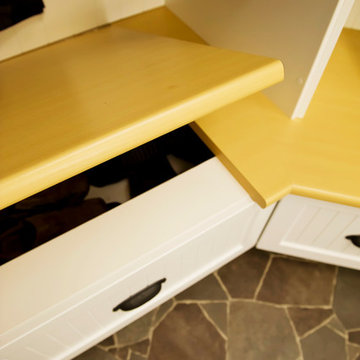
Photography done by Kristy Klaassen
Ejemplo de vestíbulo posterior ecléctico pequeño con paredes amarillas y suelo vinílico
Ejemplo de vestíbulo posterior ecléctico pequeño con paredes amarillas y suelo vinílico
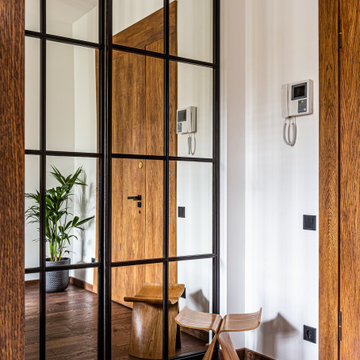
Дизайн проект: Семен Чечулин
Стиль: Наталья Орешкова
Ejemplo de puerta principal urbana pequeña con paredes blancas, suelo vinílico, puerta simple y suelo marrón
Ejemplo de puerta principal urbana pequeña con paredes blancas, suelo vinílico, puerta simple y suelo marrón
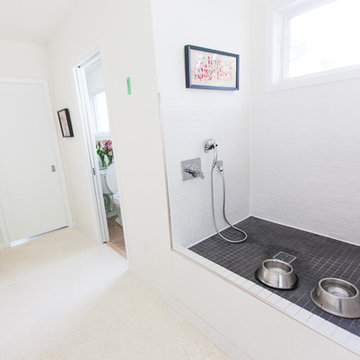
Diseño de vestíbulo posterior contemporáneo de tamaño medio con paredes blancas y suelo vinílico

Recuperamos algunas paredes de ladrillo. Nos dan textura a zonas de paso y también nos ayudan a controlar los niveles de humedad y, por tanto, un mayor confort climático.
Creamos una amplia zona de almacenaje en la entrada integrando la puerta corredera del salón y las instalaciones generales de la vivienda.
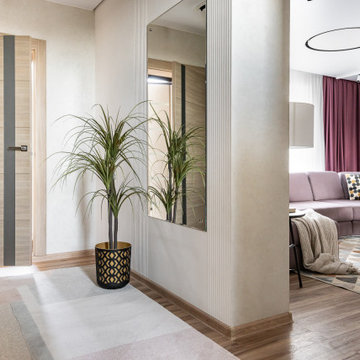
Ejemplo de puerta principal actual de tamaño medio con paredes grises, suelo vinílico, puerta simple, puerta de madera en tonos medios y suelo marrón
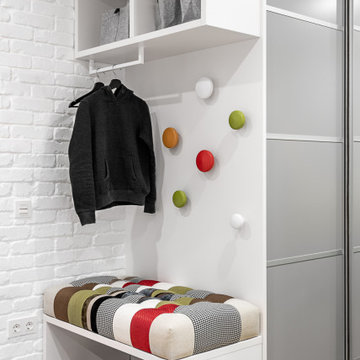
Modelo de hall actual pequeño con paredes blancas, suelo vinílico, puerta simple, puerta blanca y suelo beige
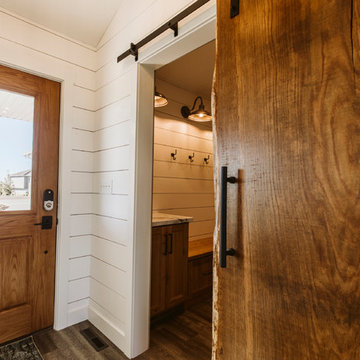
Imagen de puerta principal de estilo de casa de campo de tamaño medio con paredes blancas, suelo vinílico, puerta simple, puerta de madera en tonos medios y suelo marrón
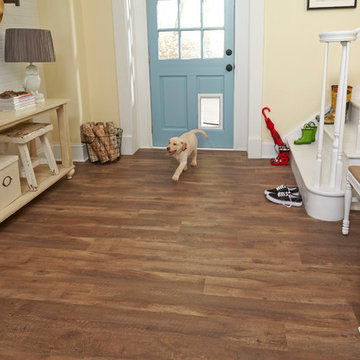
Come on in, Fido, the flooring is just wonderful. Plus, these STAINMASTER® luxury vinyl floors are 100% waterproof, so they can take whatever you track in through that doggie door.
Floor name: Long Beach
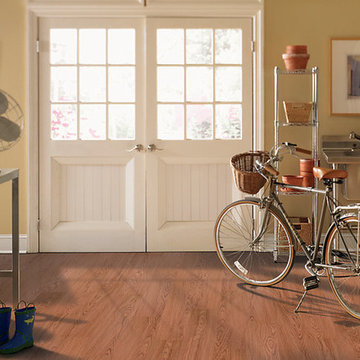
Foto de vestíbulo posterior clásico renovado grande con paredes amarillas, suelo vinílico, puerta doble y puerta blanca
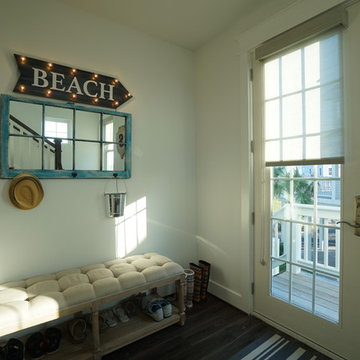
Foto de hall costero pequeño con paredes blancas, puerta simple, puerta blanca y suelo vinílico
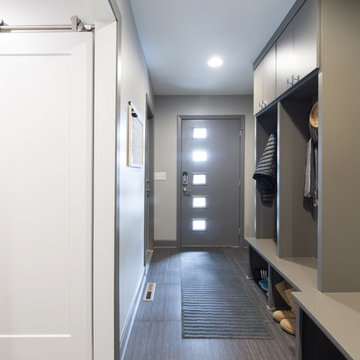
Matt Kocourek
Diseño de vestíbulo posterior actual de tamaño medio con paredes grises, suelo vinílico, puerta simple y puerta gris
Diseño de vestíbulo posterior actual de tamaño medio con paredes grises, suelo vinílico, puerta simple y puerta gris
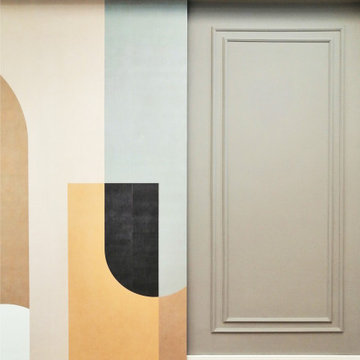
Reception - dettaglio
Modelo de distribuidor clásico grande con paredes blancas, puerta doble, puerta blanca, suelo marrón, bandeja, boiserie y suelo vinílico
Modelo de distribuidor clásico grande con paredes blancas, puerta doble, puerta blanca, suelo marrón, bandeja, boiserie y suelo vinílico
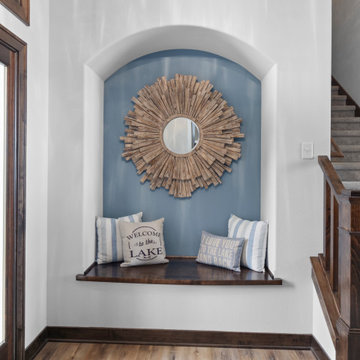
This lakeside retreat has been in the family for generations & is lovingly referred to as "the magnet" because it pulls friends and family together. When rebuilding on their family's land, our priority was to create the same feeling for generations to come.
This new build project included all interior & exterior architectural design features including lighting, flooring, tile, countertop, cabinet, appliance, hardware & plumbing fixture selections. My client opted in for an all inclusive design experience including space planning, furniture & decor specifications to create a move in ready retreat for their family to enjoy for years & years to come.
It was an honor designing this family's dream house & will leave you wanting a little slice of waterfront paradise of your own!
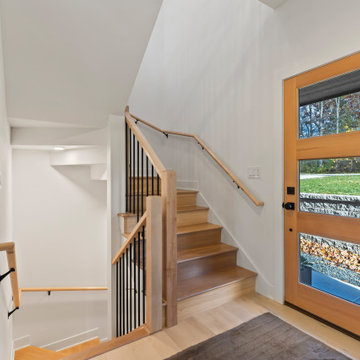
An entry hall that features a contemporary entrance with the artistic stairway and wood front door.
Diseño de puerta principal clásica renovada grande con paredes blancas, suelo vinílico, puerta simple y suelo blanco
Diseño de puerta principal clásica renovada grande con paredes blancas, suelo vinílico, puerta simple y suelo blanco
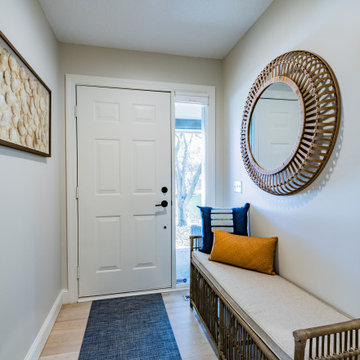
Front Entry Hallway with rattan bench, rattan mirror and coastal art in natural colors, blue and camel
Modelo de hall bohemio pequeño con paredes grises, suelo vinílico, puerta simple, puerta blanca y suelo beige
Modelo de hall bohemio pequeño con paredes grises, suelo vinílico, puerta simple, puerta blanca y suelo beige
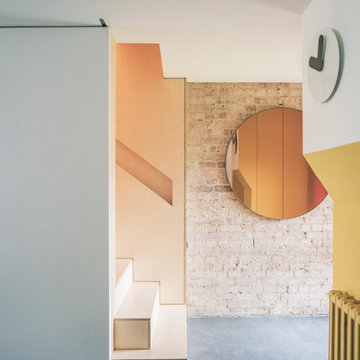
The property is a maisonette arranged on upper ground and first floor levels, is set within a 1980s terrace overlooking a similar development designed in 1976 by Sir Terry Farrell and Sir Nicholas Grimshaw.
The client wanted to convert the steep roofspace into additional accommodations and to reconfigure the existing house to improve the neglected interiors.
Once again our approach adopts a phenomenological strategy devised to stimulate the bodies of the users when negotiating different spaces, whether ascending or descending. Everyday movements around the house generate an enhanced choreography that transforms static spaces into a dynamic experience.
The reconfiguration of the middle floor aims to reduce circulation space in favour of larger bedrooms and service facilities. While the brick shell of the house is treated as a blank volume, the stairwell, designed as a subordinate space within a primary volume, is lined with birch plywood from ground to roof level. Concurrently the materials of seamless grey floors and white vertical surfaces, are reduced to the minimum to enhance the natural property of the timber in its phenomenological role.
With a strong conceptual approach the space can be handed over to the owner for appropriation and personalisation.
2.240 fotos de entradas con suelo vinílico
13