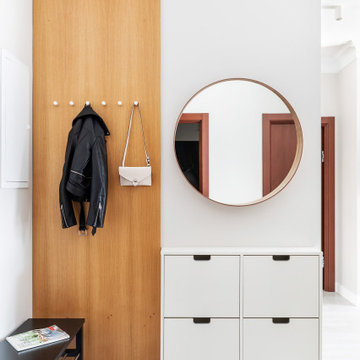4.035 fotos de entradas con suelo rojo y suelo blanco
Filtrar por
Presupuesto
Ordenar por:Popular hoy
21 - 40 de 4035 fotos
Artículo 1 de 3

This property was transformed from an 1870s YMCA summer camp into an eclectic family home, built to last for generations. Space was made for a growing family by excavating the slope beneath and raising the ceilings above. Every new detail was made to look vintage, retaining the core essence of the site, while state of the art whole house systems ensure that it functions like 21st century home.
This home was featured on the cover of ELLE Décor Magazine in April 2016.
G.P. Schafer, Architect
Rita Konig, Interior Designer
Chambers & Chambers, Local Architect
Frederika Moller, Landscape Architect
Eric Piasecki, Photographer
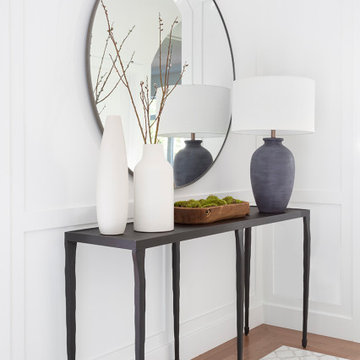
Modelo de distribuidor contemporáneo grande con paredes blancas, suelo de mármol, puerta simple, puerta blanca, suelo blanco, casetón y panelado
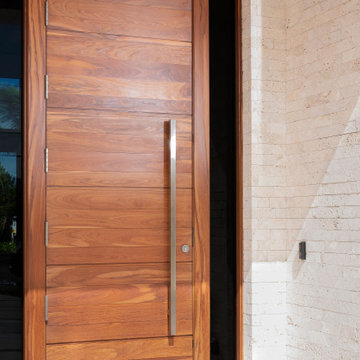
Distributors & Certified installers of the finest impact wood doors available in the market. Our exterior doors options are not restricted to wood, we are also distributors of fiberglass doors from Plastpro & Therma-tru. We have also a vast selection of brands & custom made interior wood doors that will satisfy the most demanding customers.
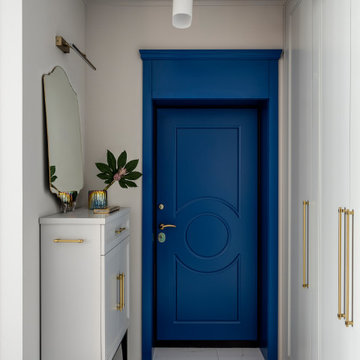
Modelo de puerta principal clásica renovada pequeña con paredes grises, suelo de baldosas de porcelana, puerta simple, puerta azul y suelo blanco

The architecture of this mid-century ranch in Portland’s West Hills oozes modernism’s core values. We wanted to focus on areas of the home that didn’t maximize the architectural beauty. The Client—a family of three, with Lucy the Great Dane, wanted to improve what was existing and update the kitchen and Jack and Jill Bathrooms, add some cool storage solutions and generally revamp the house.
We totally reimagined the entry to provide a “wow” moment for all to enjoy whilst entering the property. A giant pivot door was used to replace the dated solid wood door and side light.
We designed and built new open cabinetry in the kitchen allowing for more light in what was a dark spot. The kitchen got a makeover by reconfiguring the key elements and new concrete flooring, new stove, hood, bar, counter top, and a new lighting plan.
Our work on the Humphrey House was featured in Dwell Magazine.
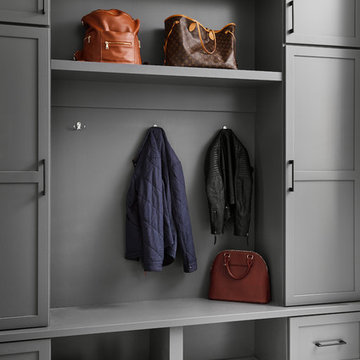
Modelo de vestíbulo posterior tradicional renovado con paredes grises y suelo blanco
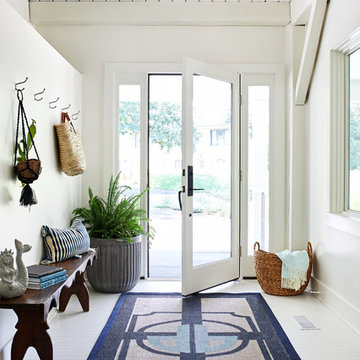
Imagen de distribuidor marinero con paredes blancas, suelo de madera pintada, puerta simple, puerta de vidrio y suelo blanco
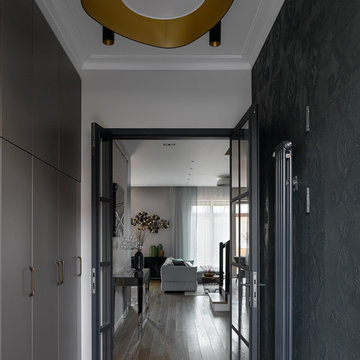
Сергей Ананьев
Modelo de hall contemporáneo pequeño con suelo de baldosas de porcelana y suelo blanco
Modelo de hall contemporáneo pequeño con suelo de baldosas de porcelana y suelo blanco
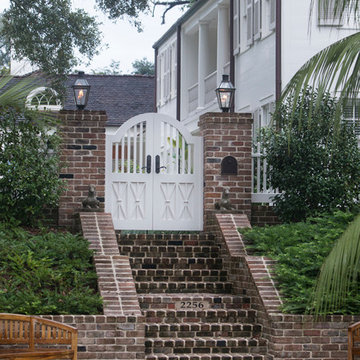
The pair of custom designed entrance gates repeat the "sheaf of wheat" pattern of the balcony rail above the main entrance door.
Imagen de distribuidor clásico de tamaño medio con paredes blancas, suelo de ladrillo, puerta doble, puerta blanca y suelo rojo
Imagen de distribuidor clásico de tamaño medio con paredes blancas, suelo de ladrillo, puerta doble, puerta blanca y suelo rojo
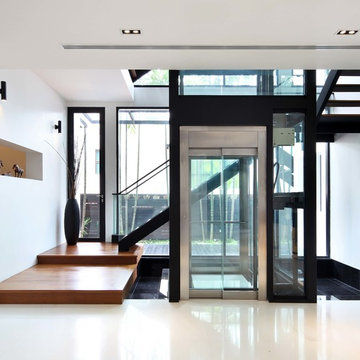
Chee Keong Photography
Ejemplo de entrada actual con paredes blancas y suelo blanco
Ejemplo de entrada actual con paredes blancas y suelo blanco
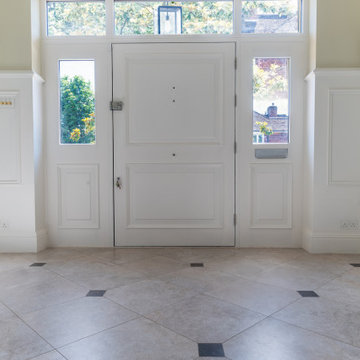
Taking aesthetics a notch higher, the hallway floor features a bespoke tile layout designed by York House and setting the tone for the rest of the scheme.
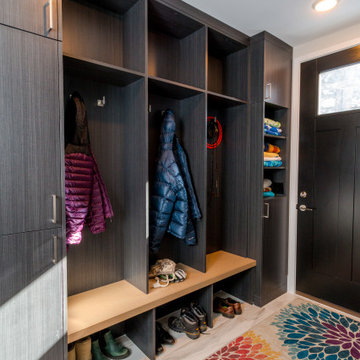
Imagen de vestíbulo posterior minimalista con suelo de baldosas de porcelana y suelo blanco
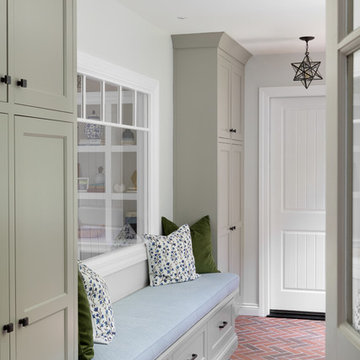
Ejemplo de vestíbulo posterior campestre grande con suelo de ladrillo, paredes grises y suelo rojo
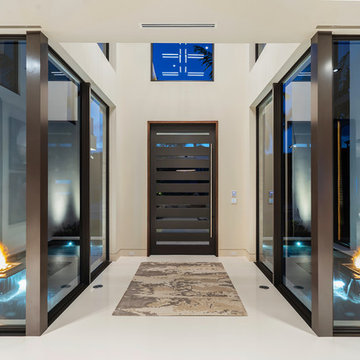
Modern home front entry features a voice over Internet Protocol Intercom Device to interface with the home's Crestron control system for voice communication at both the front door and gate.
Signature Estate featuring modern, warm, and clean-line design, with total custom details and finishes. The front includes a serene and impressive atrium foyer with two-story floor to ceiling glass walls and multi-level fire/water fountains on either side of the grand bronze aluminum pivot entry door. Elegant extra-large 47'' imported white porcelain tile runs seamlessly to the rear exterior pool deck, and a dark stained oak wood is found on the stairway treads and second floor. The great room has an incredible Neolith onyx wall and see-through linear gas fireplace and is appointed perfectly for views of the zero edge pool and waterway. The center spine stainless steel staircase has a smoked glass railing and wood handrail.
Photo courtesy Royal Palm Properties
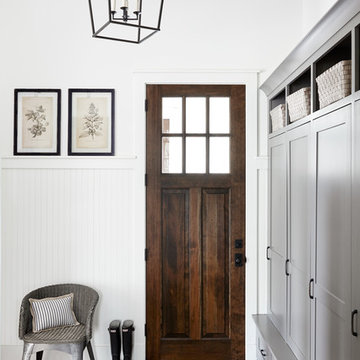
Modelo de vestíbulo posterior de estilo de casa de campo de tamaño medio con paredes blancas, suelo de ladrillo, puerta simple y suelo rojo
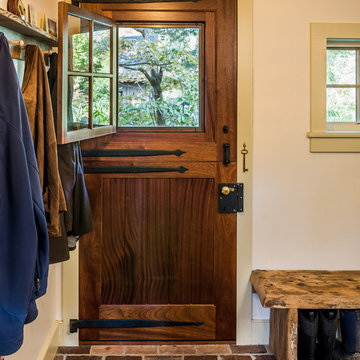
Angle Eye Photography
Modelo de vestíbulo posterior de estilo de casa de campo pequeño con paredes blancas, suelo de ladrillo, puerta tipo holandesa, suelo rojo y puerta de madera oscura
Modelo de vestíbulo posterior de estilo de casa de campo pequeño con paredes blancas, suelo de ladrillo, puerta tipo holandesa, suelo rojo y puerta de madera oscura

Anne Matheis
Modelo de distribuidor tradicional extra grande con paredes beige, suelo de mármol, puerta doble, puerta de madera oscura y suelo blanco
Modelo de distribuidor tradicional extra grande con paredes beige, suelo de mármol, puerta doble, puerta de madera oscura y suelo blanco
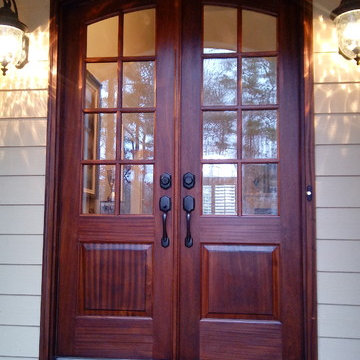
Diseño de puerta principal grande con paredes beige, suelo de ladrillo, puerta doble, puerta de madera oscura y suelo rojo

The mud room in this Bloomfield Hills residence was a part of a whole house renovation and addition, completed in 2016. Directly adjacent to the indoor gym, outdoor pool, and motor court, this room had to serve a variety of functions. The tile floor in the mud room is in a herringbone pattern with a tile border that extends the length of the hallway. Two sliding doors conceal a utility room that features cabinet storage of the children's backpacks, supplies, coats, and shoes. The room also has a stackable washer/dryer and sink to clean off items after using the gym, pool, or from outside. Arched French doors along the motor court wall allow natural light to fill the space and help the hallway feel more open.
4.035 fotos de entradas con suelo rojo y suelo blanco
2
