209 fotos de entradas con suelo negro y todos los diseños de techos
Filtrar por
Presupuesto
Ordenar por:Popular hoy
41 - 60 de 209 fotos
Artículo 1 de 3
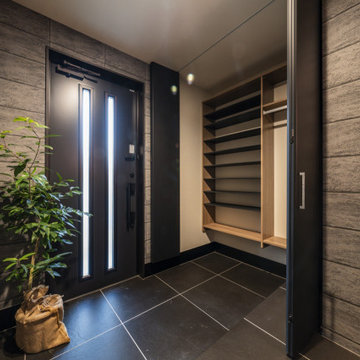
ナチュラル、自然素材のインテリアは苦手。
洗練されたシックなデザインにしたい。
ブラックの大判タイルや大理石のアクセント。
それぞれ部屋にも可変性のあるプランを考え。
家族のためだけの動線を考え、たったひとつ間取りにたどり着いた。
快適に暮らせるように断熱窓もトリプルガラスで覆った。
そんな理想を取り入れた建築計画を一緒に考えました。
そして、家族の想いがまたひとつカタチになりました。
外皮平均熱貫流率(UA値) : 0.42W/m2・K
気密測定隙間相当面積(C値):1.00cm2/m2
断熱等性能等級 : 等級[4]
一次エネルギー消費量等級 : 等級[5]
耐震等級 : 等級[3]
構造計算:許容応力度計算
仕様:
長期優良住宅認定
山形市産材利用拡大促進事業
やまがた健康住宅認定
山形の家づくり利子補給(寒さ対策・断熱化型)
家族構成:30代夫婦
施工面積:122.55 ㎡ ( 37.07 坪)
竣工:2020年12月
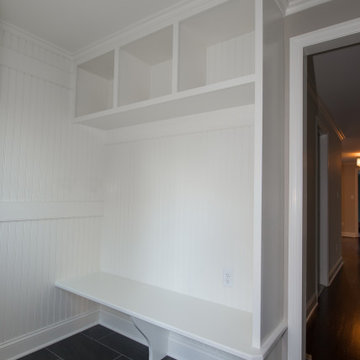
Ejemplo de vestíbulo posterior campestre pequeño con paredes blancas, suelo de baldosas de cerámica, suelo negro, bandeja y panelado

This sleek contemporary design capitalizes upon the Dutch Haus wide plank vintage oak floors. A geometric chandelier mirrors the architectural block ceiling with custom hidden lighting, in turn mirroring an exquisitely polished stone fireplace. Floor: 7” wide-plank Vintage French Oak | Rustic Character | DutchHaus® Collection smooth surface | nano-beveled edge | color Erin Grey | Satin Hardwax Oil. For more information please email us at: sales@signaturehardwoods.com
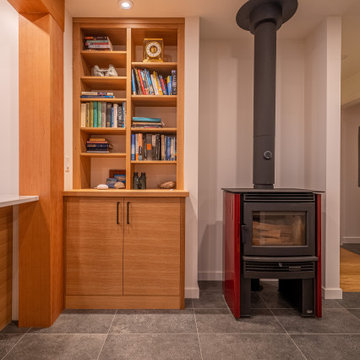
The original interior for Thetis Transformation was dominated by wood walls, cabinetry, and detailing. The space felt dark and did not capture the ocean views well. It also had many types of flooring. One of the primary goals was to brighten the space, while maintaining the warmth and history of the wood. We reduced eave overhangs and expanded a few window openings. We reused some of the original wood for new detailing, shelving, and furniture.
The electrical panel for Thetis Transformation was updated and relocated. In addition, a new Heat Pump system replaced the electric furnace, and a new wood stove was installed. We also upgraded the windows for better thermal comfort.
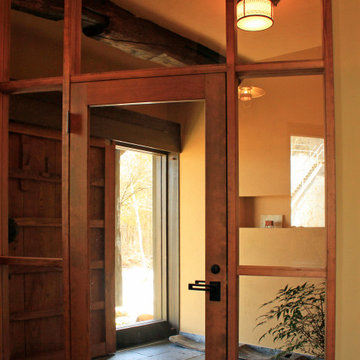
Modelo de hall rural grande con paredes beige, suelo de mármol, puerta corredera, puerta de madera oscura, suelo negro y vigas vistas
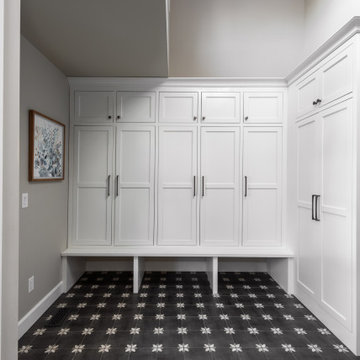
Imagen de vestíbulo posterior abovedado clásico renovado de tamaño medio con paredes grises, suelo de baldosas de porcelana y suelo negro

Ejemplo de entrada abovedada vintage con paredes marrones, suelo de pizarra, puerta doble, puerta azul, suelo negro y panelado
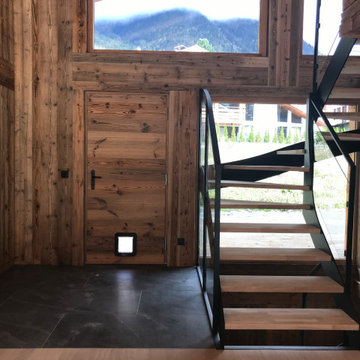
Hall d'entrée avec porte habillée en vieux bois brûlé soleil. Escalier en métal et chêne sur mesure. Bardage en vieux bois brulé soleil et sol en pierre noire. Placard d'entrée invisible en vieux bois brûlé soleil.
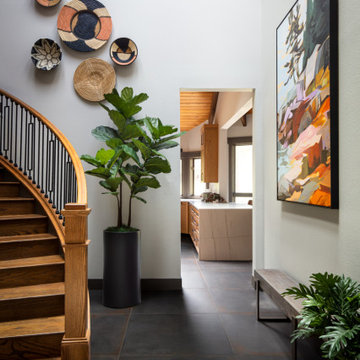
Colorful art by Jess Franks brings upsized personality to the entryway and its’ original curved stairway with updated balustrade and stair treads. Heated, large format ceramic tile flooring allows for easy clean up from snowy and dusty foot traffic and continues seamlessly into the kitchen and dining room.
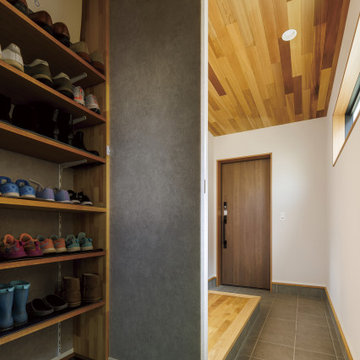
広いLDKとスキップフロアをご希望されていたO様
キッチンを中心として開放的にレイアウトした約30畳のLDK
大空間の中のアクセントとなっているダイニングテーブル一体のオーダーキッチン
家事動線を考慮した無駄のないゾーニング
キッチンから吹抜を介して会話ができるスキップフロアのスタディースペース
部屋のアクセントとして採用したウィリアムモリスの壁紙
SE構法だからなしえた大空間にオーダーのダイニングテーブル一体のキッチンを配置した「家族をつなぐスキップフロアのある家」が完成した。
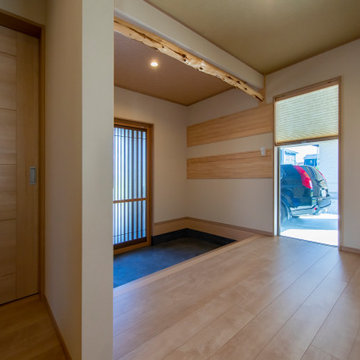
玄関とホールにつながる空間。
玄関ホールからはガレージを
見渡すことが出来る空間に。
ガレージハウスの醍醐味を少しだけ。
Modelo de hall de tamaño medio con paredes beige, puerta corredera, puerta de madera en tonos medios, suelo negro y machihembrado
Modelo de hall de tamaño medio con paredes beige, puerta corredera, puerta de madera en tonos medios, suelo negro y machihembrado
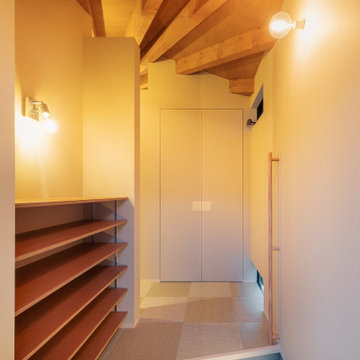
Foto de hall contemporáneo pequeño con paredes beige, suelo de cemento, puerta simple, puerta de madera en tonos medios, suelo negro, vigas vistas y papel pintado
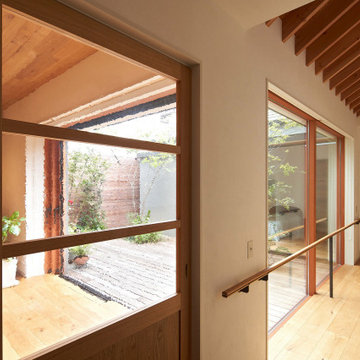
Modelo de hall abovedado escandinavo de tamaño medio con paredes blancas, suelo de baldosas de cerámica y suelo negro
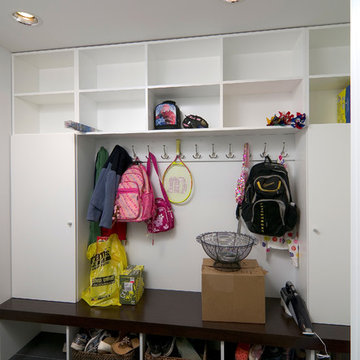
This Woodways built in storage for outdoor clothing keeps you and your belongings organized. Added doors allow for some belongings to be hidden in order to keep your space looking less cluttered. Contrasting the dark and white tones again ties into the rest of the house and the materials seen in the kitchen and bathroom.
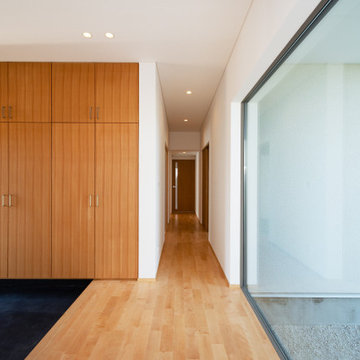
三世代が暮らすに家に相応しい広がり感のある玄関です
Imagen de hall blanco moderno de tamaño medio con paredes blancas, puerta corredera, puerta de madera en tonos medios, suelo negro, papel pintado y papel pintado
Imagen de hall blanco moderno de tamaño medio con paredes blancas, puerta corredera, puerta de madera en tonos medios, suelo negro, papel pintado y papel pintado
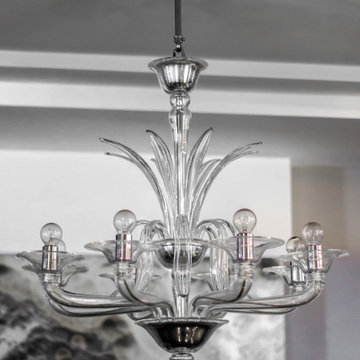
Modelo de vestíbulo ecléctico grande con paredes grises, suelo de baldosas de porcelana, puerta doble, puerta blanca, suelo negro, bandeja y papel pintado
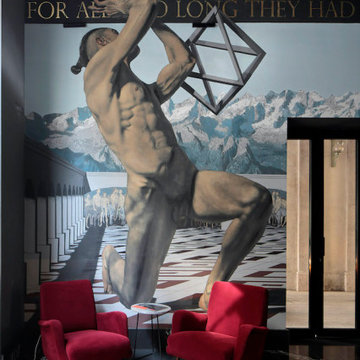
Imagen de distribuidor bohemio extra grande con paredes multicolor, suelo vinílico, puerta corredera, puerta negra, suelo negro, papel pintado y papel pintado
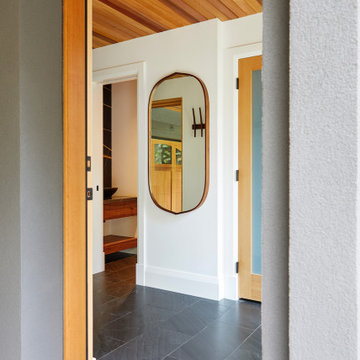
Combining exterior finishes to create a French Country style home. This includes sandex stucco, brick veneer, standing seam aluminum and synthetic slate roof tiles.
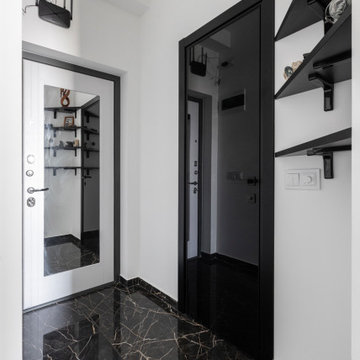
Прихожая в стиле минимализм
Imagen de vestíbulo posterior actual pequeño con paredes blancas, suelo de baldosas de porcelana, puerta simple, puerta blanca, suelo negro, todos los diseños de techos y todos los tratamientos de pared
Imagen de vestíbulo posterior actual pequeño con paredes blancas, suelo de baldosas de porcelana, puerta simple, puerta blanca, suelo negro, todos los diseños de techos y todos los tratamientos de pared
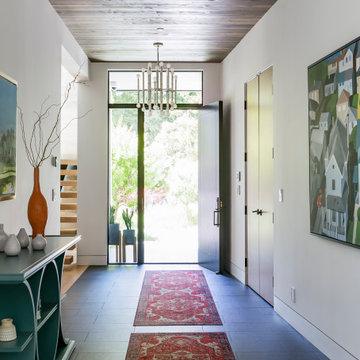
Ejemplo de distribuidor actual grande con paredes blancas, suelo de baldosas de porcelana, puerta simple, puerta negra, suelo negro y madera
209 fotos de entradas con suelo negro y todos los diseños de techos
3