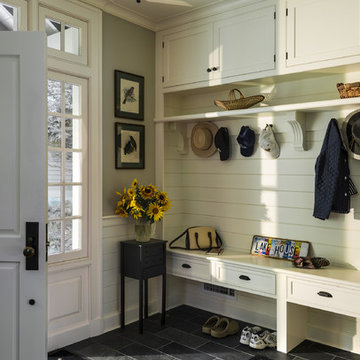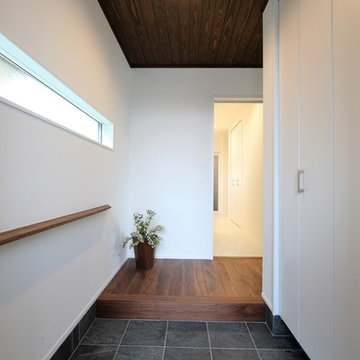2.515 fotos de entradas con suelo negro y suelo rojo
Filtrar por
Presupuesto
Ordenar por:Popular hoy
21 - 40 de 2515 fotos
Artículo 1 de 3
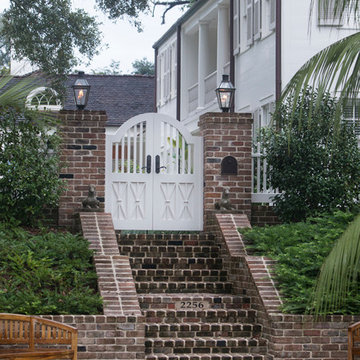
The pair of custom designed entrance gates repeat the "sheaf of wheat" pattern of the balcony rail above the main entrance door.
Imagen de distribuidor clásico de tamaño medio con paredes blancas, suelo de ladrillo, puerta doble, puerta blanca y suelo rojo
Imagen de distribuidor clásico de tamaño medio con paredes blancas, suelo de ladrillo, puerta doble, puerta blanca y suelo rojo
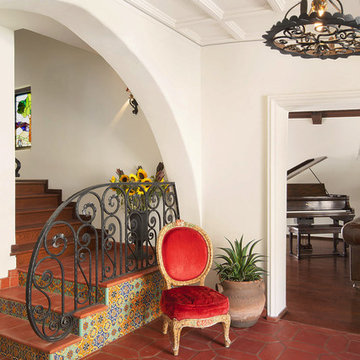
Hollywood Hills Rennovation
Foto de distribuidor mediterráneo con suelo de baldosas de terracota y suelo rojo
Foto de distribuidor mediterráneo con suelo de baldosas de terracota y suelo rojo

Karyn Millet Photography
Diseño de hall tradicional con suelo de madera oscura y suelo negro
Diseño de hall tradicional con suelo de madera oscura y suelo negro

Architectural advisement, Interior Design, Custom Furniture Design & Art Curation by Chango & Co.
Architecture by Crisp Architects
Construction by Structure Works Inc.
Photography by Sarah Elliott
See the feature in Domino Magazine

Foto de vestíbulo posterior tradicional renovado de tamaño medio con paredes blancas, suelo de pizarra, puerta simple, puerta de madera oscura y suelo negro
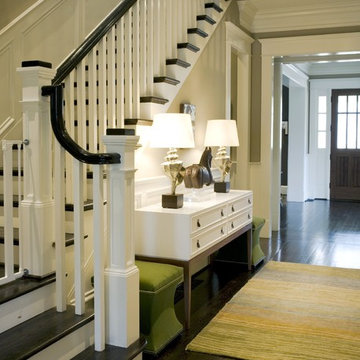
Diseño de entrada clásica con paredes beige, suelo de madera oscura y suelo negro

Our Armadale residence was a converted warehouse style home for a young adventurous family with a love of colour, travel, fashion and fun. With a brief of “artsy”, “cosmopolitan” and “colourful”, we created a bright modern home as the backdrop for our Client’s unique style and personality to shine. Incorporating kitchen, family bathroom, kids bathroom, master ensuite, powder-room, study, and other details throughout the home such as flooring and paint colours.
With furniture, wall-paper and styling by Simone Haag.
Construction: Hebden Kitchens and Bathrooms
Cabinetry: Precision Cabinets
Furniture / Styling: Simone Haag
Photography: Dylan James Photography
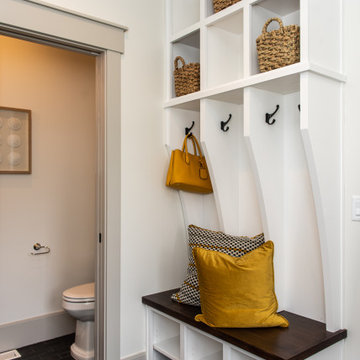
Imagen de vestíbulo posterior clásico renovado de tamaño medio con paredes blancas, suelo de baldosas de cerámica y suelo negro
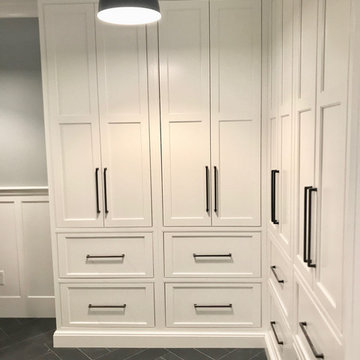
Ejemplo de vestíbulo posterior tradicional renovado pequeño con paredes azules, suelo de baldosas de cerámica, puerta simple, puerta blanca y suelo negro
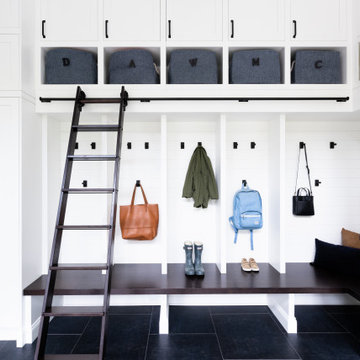
Ejemplo de vestíbulo posterior de estilo de casa de campo con paredes blancas y suelo negro
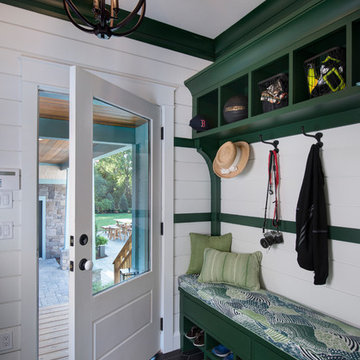
Diseño de vestíbulo posterior de estilo de casa de campo con paredes blancas, puerta simple, puerta blanca y suelo negro
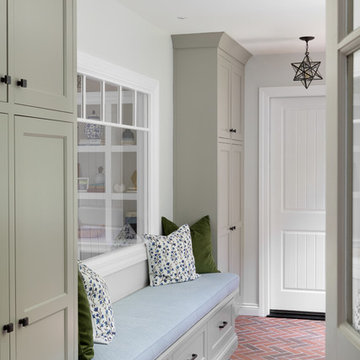
Ejemplo de vestíbulo posterior campestre grande con suelo de ladrillo, paredes grises y suelo rojo
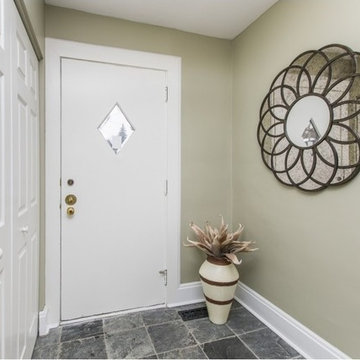
Ejemplo de vestíbulo posterior clásico pequeño con paredes verdes, suelo de piedra caliza, puerta simple, puerta blanca y suelo negro
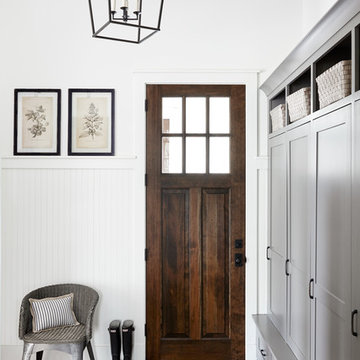
Modelo de vestíbulo posterior de estilo de casa de campo de tamaño medio con paredes blancas, suelo de ladrillo, puerta simple y suelo rojo
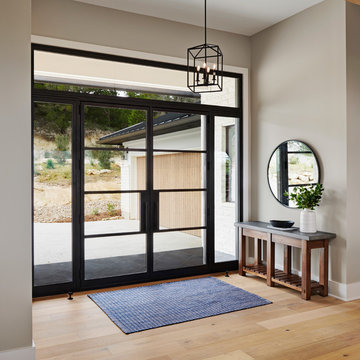
Craig Washburn
Modelo de puerta principal campestre grande con paredes blancas, suelo de pizarra, puerta doble, puerta de vidrio y suelo negro
Modelo de puerta principal campestre grande con paredes blancas, suelo de pizarra, puerta doble, puerta de vidrio y suelo negro
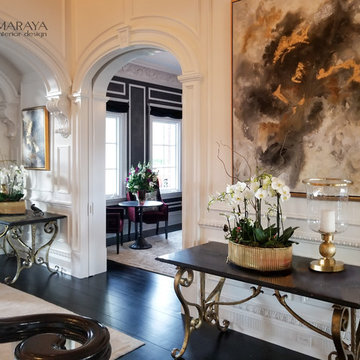
Black Venetian Plaster Music room with ornate white moldings in background behind arch Handknotted grey and cream rug Black wood floors, contemporary gold artwork.
White, gold and almost black are used in this very large, traditional remodel of an original Landry Group Home, filled with contemporary furniture, modern art and decor. White painted moldings on walls and ceilings, combined with black stained wide plank wood flooring. Very grand spaces, including living room, family room, dining room and music room feature hand knotted rugs in modern light grey, gold and black free form styles. All large rooms, including the master suite, feature white painted fireplace surrounds in carved moldings. Music room is stunning in black venetian plaster and carved white details on the ceiling with burgandy velvet upholstered chairs and a burgandy accented Baccarat Crystal chandelier. All lighting throughout the home, including the stairwell and extra large dining room hold Baccarat lighting fixtures. Master suite is composed of his and her baths, a sitting room divided from the master bedroom by beautiful carved white doors. Guest house shows arched white french doors, ornate gold mirror, and carved crown moldings. All the spaces are comfortable and cozy with warm, soft textures throughout. Project Location: Lake Sherwood, Westlake, California. Project designed by Maraya Interior Design. From their beautiful resort town of Ojai, they serve clients in Montecito, Hope Ranch, Malibu and Calabasas, across the tri-county area of Santa Barbara, Ventura and Los Angeles, south to Hidden Hills.
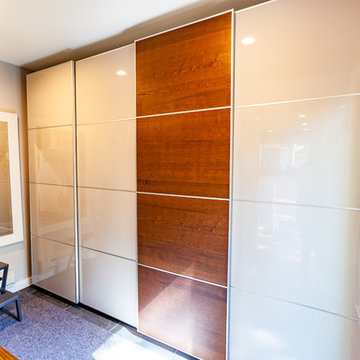
This NE Minneapolis whole-level remodel started with the existing kitchen/dining area being cramped and a rear sunken entrance to the home that did not fit the family’s everyday needs. The homeowners also wanted an open floor plan with plenty of counter space, base cabinetry, natural light, and generous walking spaces for traffic flow for a busy family of 5. A mudroom was also key to allow for a daily drop spot for coats, shoes, and sports equipment.
The sunken area in the kitchen was framed in to be level with the rest of the floor, and three walls were removed to create a flexible space for their current and future needs. Natural light drove the cabinet design and resulted in primarily base cabinets instead of a standard upper cabinet/base cabinet layout. Deep drawers, accessories, and tall storage replaced what would be wall cabinets to allow for the empty wall space to capture as much natural light as we could. The double sliding door and large window were important factors in maximizing light. The island and peninsula create a multi-functioning space for two prep areas, guests to sit, a homework/work spot, etc.
Come see this project in person, September 29 – 30 on the 2018 Castle Home Tour!
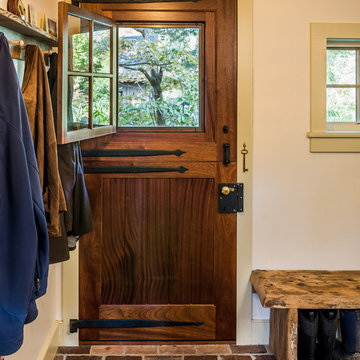
Angle Eye Photography
Modelo de vestíbulo posterior de estilo de casa de campo pequeño con paredes blancas, suelo de ladrillo, puerta tipo holandesa, suelo rojo y puerta de madera oscura
Modelo de vestíbulo posterior de estilo de casa de campo pequeño con paredes blancas, suelo de ladrillo, puerta tipo holandesa, suelo rojo y puerta de madera oscura
2.515 fotos de entradas con suelo negro y suelo rojo
2
