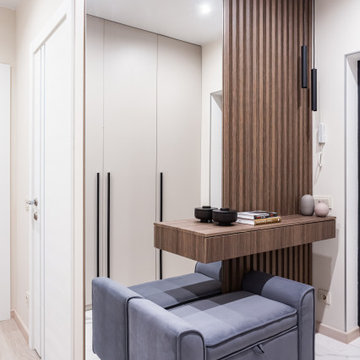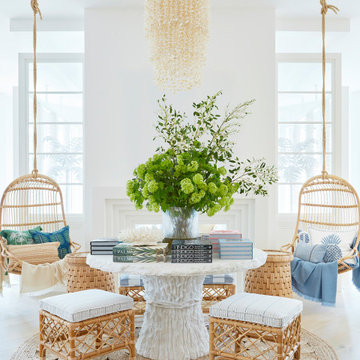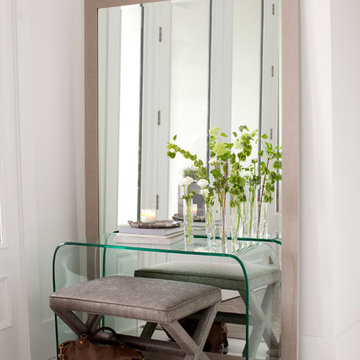3.747 fotos de entradas con suelo naranja y suelo blanco
Ordenar por:Popular hoy
41 - 60 de 3747 fotos

Imagen de distribuidor de estilo de casa de campo grande con paredes blancas, suelo de madera clara, puerta doble, puerta negra, suelo blanco y boiserie

LINEIKA Design Bureau | Светлый интерьер прихожей в стиле минимализм в Санкт-Петербурге. В дизайне подобраны удачные сочетания керамогранита под мрамор, стен графитового цвета, черные вставки на потолке. Освещение встроенного типа, трековые светильники, встроенные светильники, светодиодные ленты. Распашная стеклянная перегородка в потолок ведет в гардеробную. Встроенный шкаф графитового цвета в потолок с местом для верхней одежды, обуви, обувных принадлежностей.
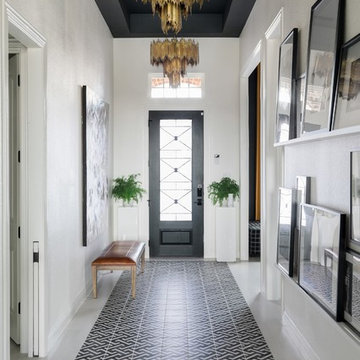
https://www.tiffanybrooksinteriors.com
Inquire About Our Design Services
https://www.tiffanybrooksinteriors.com Inquire About Our Design Services. Entryway designed by Tiffany Brooks.
Photos © 2018 Scripps Networks, LLC.

Foto de distribuidor tradicional pequeño con paredes grises, suelo de mármol, puerta simple, puerta gris y suelo blanco
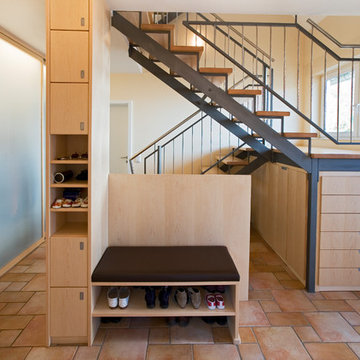
Einbauschrank nach Maß unter Treppe, Flur und Garderobe
Apothekerauszüge, Schuhablagen, Ahorn Echtholz
Imagen de hall escandinavo de tamaño medio con paredes blancas y suelo naranja
Imagen de hall escandinavo de tamaño medio con paredes blancas y suelo naranja

Hamilton Photography
Modelo de distribuidor clásico renovado grande con paredes blancas, suelo de piedra caliza, puerta doble, suelo blanco y puerta negra
Modelo de distribuidor clásico renovado grande con paredes blancas, suelo de piedra caliza, puerta doble, suelo blanco y puerta negra
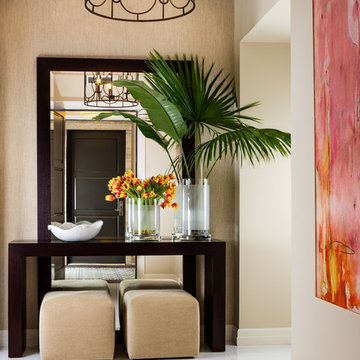
Kim Sargent, Sargent Architectural Photography
Modelo de distribuidor tradicional renovado de tamaño medio con paredes beige, puerta simple, puerta marrón y suelo blanco
Modelo de distribuidor tradicional renovado de tamaño medio con paredes beige, puerta simple, puerta marrón y suelo blanco
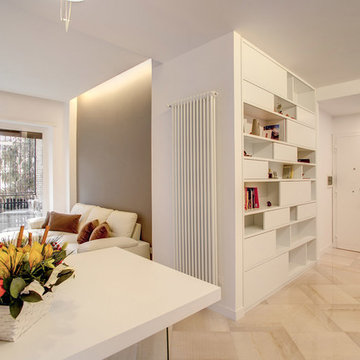
Foto de distribuidor moderno pequeño con paredes blancas, suelo de mármol, puerta simple, puerta blanca y suelo blanco
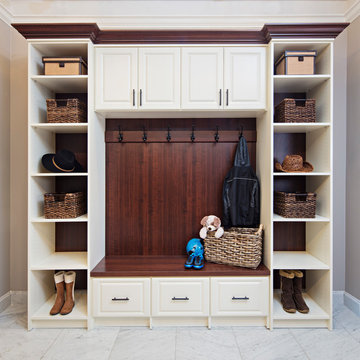
Foto de vestíbulo posterior de estilo americano de tamaño medio con suelo blanco, paredes beige y suelo de mármol
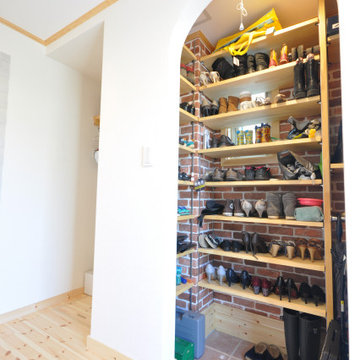
玄関扉を開けるとアーチ形のシューズクロークが迎え入れてくれます。
靴をしまうスペースがインテリアのようなオシャレな空間になりますね♪
Ejemplo de hall nórdico de tamaño medio con suelo de madera en tonos medios y suelo blanco
Ejemplo de hall nórdico de tamaño medio con suelo de madera en tonos medios y suelo blanco
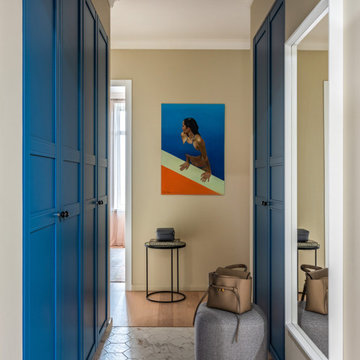
Вид при входе в квартиру.
Diseño de hall tradicional renovado pequeño con paredes beige, suelo de baldosas de porcelana y suelo blanco
Diseño de hall tradicional renovado pequeño con paredes beige, suelo de baldosas de porcelana y suelo blanco

Modelo de hall contemporáneo pequeño con paredes blancas, suelo de baldosas de porcelana y suelo blanco
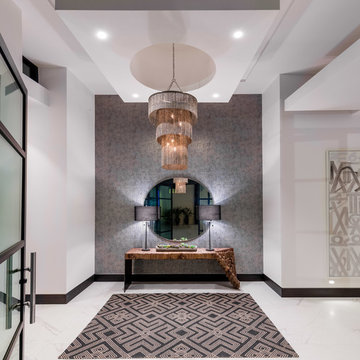
Diseño de distribuidor contemporáneo con paredes grises, puerta de vidrio y suelo blanco
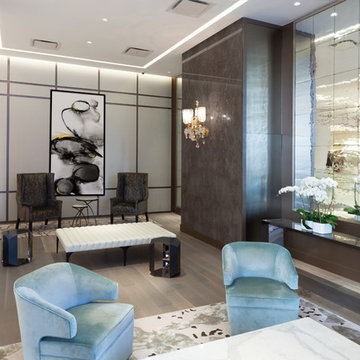
Plaza 400 is a premiere full-service luxury co-op in Manhattan’s Upper East Side. Built in 1968 by architect Philip Birnbaum and Associates, the well-known building has 40 stories and 627 residences. Amenities include a heated outdoor pool, state of the art fitness center, garage, driveway, bike room, laundry room, party room, playroom and rooftop deck.
The extensive 2017 renovation included the main lobby, elevator lift hallway and mailroom. Plaza 400’s gut renovation included new 4’x8′ Calacatta floor slabs, custom paneled feature wall with metal reveals, marble slab front desk and mailroom desk, modern ceiling design, hand blown cut mirror on all columns and custom furniture for the two “Living Room” areas.
The new mailroom was completely gutted as well. A new Calacatta Marble desk welcomes residents to new white lacquered mailboxes, Calacatta Marble filing countertop and a Jonathan Adler chandelier, all which come together to make this space the new jewel box of the Lobby.
The hallway’s gut renovation saw the hall outfitted with new etched bronze mirrored glass panels on the walls, 4’x8′ Calacatta floor slabs and a new vaulted/arched pearlized faux finished ceiling with crystal chandeliers and LED cove lighting.
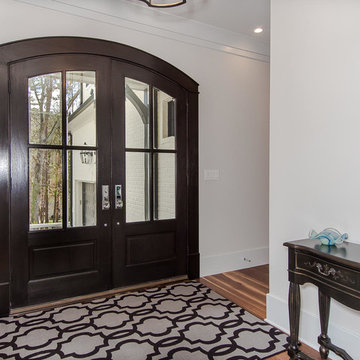
Foto de hall clásico de tamaño medio con paredes blancas, suelo de madera clara, puerta doble, puerta de madera oscura y suelo blanco

A family of snowbirds hired us to design their South Floridian getaway inspired by old Hollywood glamor. Film, repetition, reflection and symmetry are some of the common characteristics of the interiors in this particular era.
This carried through to the design of the apartment through the use of rich textiles such as velvets and silks, ornate forms, bold patterns, reflective surfaces such as glass and mirrors, and lots of bright colors with high-gloss white moldings throughout.
In this introduction you’ll see the general molding design and furniture layout of each space.The ceilings in this project get special treatment – colorful patterned wallpapers are found within the applied moldings and crown moldings throughout each room.
The elevator vestibule is the Sun Room – you arrive in a bright head-to-toe yellow space that foreshadows what is to come. The living room is left as a crisp white canvas and the doors are painted Tiffany blue for contrast. The girl’s room is painted in a warm pink and accented with white moldings on walls and a patterned glass bead wallpaper above. The boy’s room has a more subdued masculine theme with an upholstered gray suede headboard and accents of royal blue. Finally, the master suite is covered in a coral red with accents of pearl and white but it’s focal point lies in the grandiose white leather tufted headboard wall.

Laurel Way Beverly Hills modern home luxury foyer with pivot door, glass walls & floor, & stacked stone textured walls. Photo by William MacCollum.
Diseño de distribuidor contemporáneo extra grande con paredes blancas, puerta pivotante, puerta de madera oscura, suelo blanco y bandeja
Diseño de distribuidor contemporáneo extra grande con paredes blancas, puerta pivotante, puerta de madera oscura, suelo blanco y bandeja
3.747 fotos de entradas con suelo naranja y suelo blanco
3
