276 fotos de entradas con suelo marrón y panelado
Filtrar por
Presupuesto
Ordenar por:Popular hoy
61 - 80 de 276 fotos
Artículo 1 de 3
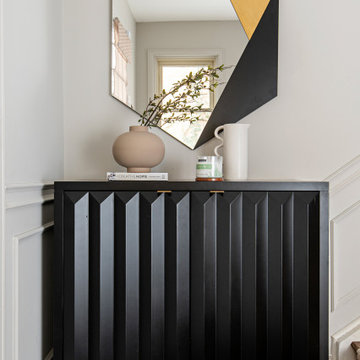
Modelo de distribuidor minimalista pequeño con paredes blancas, suelo de madera en tonos medios, puerta simple, puerta negra, suelo marrón y panelado
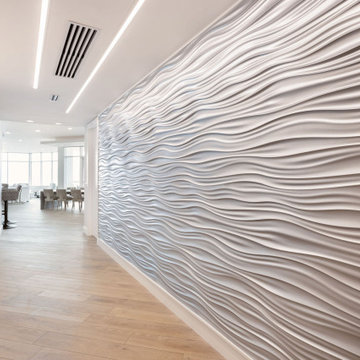
Custom 3D wall paneling painted with a metallic silver finish. Panels were hung individually and then finished with plaster to create a seamless look. Made to order linear lighting to accent the entry hall that was installed during framing and then finished around with drywall. Linear HVAC grills. Custom baseboard and door casing.

The front foyer is compact and as charming as ever. The criss cross beams in the ceiling give it character and it has everything a welcoming space needs. This view is from the dining room.

We revived this Vintage Charmer w/ modern updates. SWG did the siding on this home a little over 30 years ago and were thrilled to work with the new homeowners on a renovation.
Removed old vinyl siding and replaced with James Hardie Fiber Cement siding and Wood Cedar Shakes (stained) on Gable. We installed James Hardie Window Trim, Soffit, Fascia and Frieze Boards. We updated the Front Porch with new Wood Beam Board, Trim Boards, Ceiling and Lighting. Also, installed Roof Shingles at the Gable end, where there used to be siding to reinstate the roofline. Lastly, installed new Marvin Windows in Black exterior.
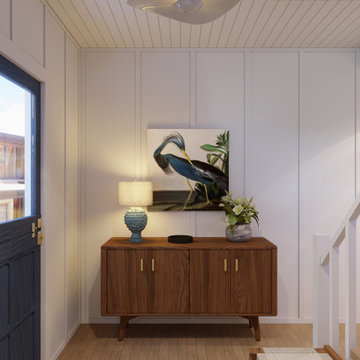
In this design concept, Sarah Barnard, WELL AP + LEED AP developed two variations of objects, furniture, and artwork for the entryway of a home by the ocean. All of the materials and objects selected for this home project are Vegan. This option features a deep blue dutch door reflecting the color of the sea and a glass window that floods the space with natural light. These blue tones carry through the room in imagery and forms from the natural world, such as the painting of a Blue Heron installed above the sideboard. This option features a collection of contemporary ceramic objects, such as the stylized flush mount ceiling light and the ceramic lamp that resembles the form of a sea urchin. These objects are grounded by the vintage ceramic bowl and planter containing flowers. The sideboard, made from Danish oiled walnut, offers tidy storage options, while the tone of its wood finish harmonizes with the soothing blue of the room to create a welcoming entrance.
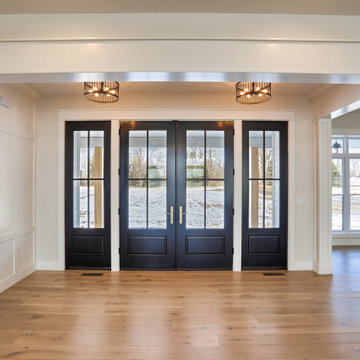
The 8-foot tall front doors are balanced inside a formal foyer, complete with paneled columns and wall details.
Imagen de distribuidor campestre de tamaño medio con paredes blancas, suelo de madera clara, puerta doble, puerta negra, suelo marrón y panelado
Imagen de distribuidor campestre de tamaño medio con paredes blancas, suelo de madera clara, puerta doble, puerta negra, suelo marrón y panelado
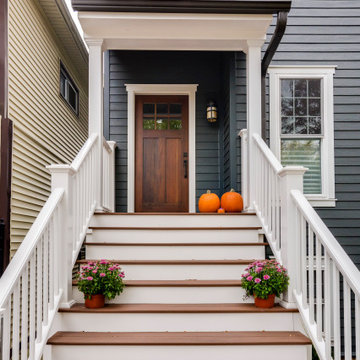
Removed old Brick and Vinyl Siding to install Insulation, Wrap, James Hardie Siding (Cedarmill) in Iron Gray and Hardie Trim in Arctic White, Installed Simpson Entry Door, Garage Doors, ClimateGuard Ultraview Vinyl Windows, Gutters and GAF Timberline HD Shingles in Charcoal. Also, Soffit & Fascia with Decorative Corner Brackets on Front Elevation. Installed new Canopy, Stairs, Rails and Columns and new Back Deck with Cedar.
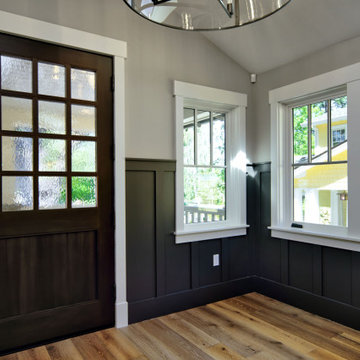
Modelo de puerta principal abovedada de estilo americano pequeña con paredes grises, suelo de madera en tonos medios, puerta simple, puerta de madera oscura, suelo marrón y panelado
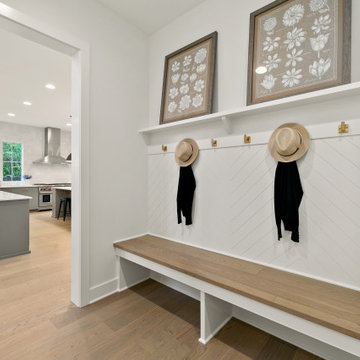
The Madrid's mudroom is designed for practicality and style. Light hardwood flooring adds a warm and inviting touch, while white walls create a clean and bright atmosphere. The mudroom features golden hooks, providing a convenient and stylish place to hang coats, bags, and other items. A light hardwood bench offers a comfortable seating area for putting on or taking off shoes. The mudroom is thoughtfully connected to the kitchen, allowing for easy access and seamless transition between the two spaces. With its functional design and attractive finishes, the Madrid's mudroom is a practical and welcoming entry point to the home.
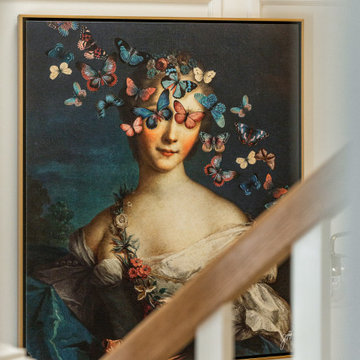
Modelo de distribuidor clásico renovado de tamaño medio con paredes blancas, suelo de madera clara, suelo marrón y panelado
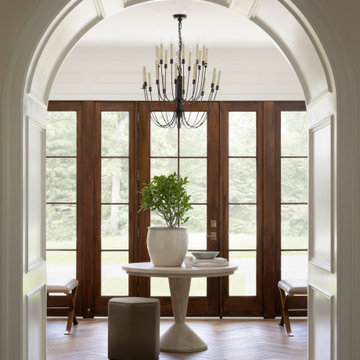
Upon entry, an all-glass front door captures immediate views of a fully paneled foyer with a dramatic deep arched opening, an architectural element that is carried throughout the home.
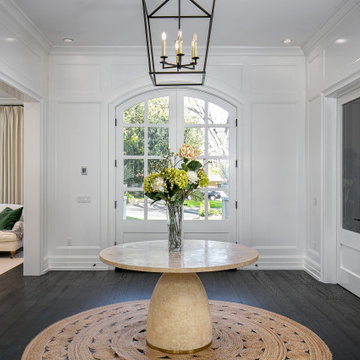
Imagen de puerta principal clásica renovada con paredes blancas, suelo de madera oscura, puerta doble, puerta blanca, suelo marrón y panelado
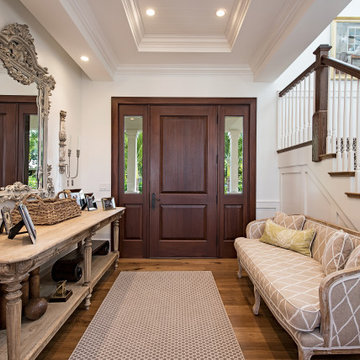
Diseño de distribuidor marinero con paredes blancas, suelo de madera en tonos medios, puerta simple, puerta de madera en tonos medios, suelo marrón y panelado
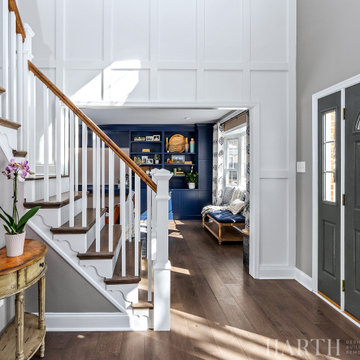
Diseño de distribuidor tradicional renovado de tamaño medio con paredes grises, suelo de madera oscura, puerta simple, puerta gris, suelo marrón y panelado
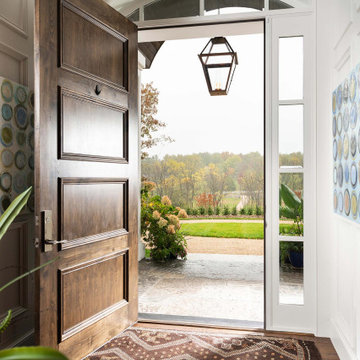
Diseño de puerta principal tradicional de tamaño medio con paredes blancas, suelo de madera en tonos medios, puerta de madera en tonos medios, suelo marrón y panelado
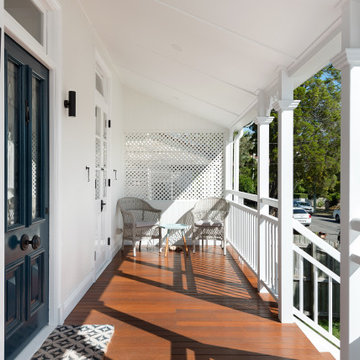
Front Verandah
Ejemplo de puerta principal clásica de tamaño medio con paredes blancas, suelo de madera oscura, puerta simple, puerta azul, suelo marrón y panelado
Ejemplo de puerta principal clásica de tamaño medio con paredes blancas, suelo de madera oscura, puerta simple, puerta azul, suelo marrón y panelado
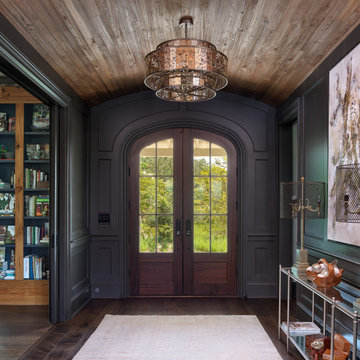
Ejemplo de distribuidor abovedado tradicional renovado con paredes verdes, suelo de madera oscura, puerta doble, puerta de madera oscura, suelo marrón y panelado

Soaring ceilings, natural light and floor to ceiling paneling work together to create an impressive yet welcoming entry.
Foto de puerta principal tradicional grande con paredes blancas, suelo laminado, puerta doble, puerta de madera oscura, suelo marrón y panelado
Foto de puerta principal tradicional grande con paredes blancas, suelo laminado, puerta doble, puerta de madera oscura, suelo marrón y panelado
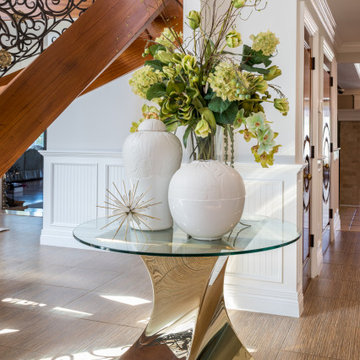
Stepping into this classic glamour dramatic foyer is a fabulous way to feel welcome at home. The color palette is timeless with a bold splash of green which adds drama to the space. Luxurious fabrics, chic furnishings and gorgeous accessories set the tone for this high end makeover which did not involve any structural renovations.
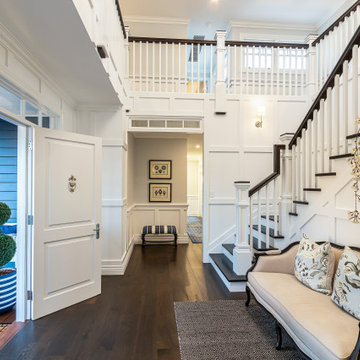
Imagen de distribuidor clásico con paredes blancas, suelo de madera oscura, puerta simple, puerta blanca, suelo marrón y panelado
276 fotos de entradas con suelo marrón y panelado
4