308 fotos de entradas con suelo marrón y bandeja
Filtrar por
Presupuesto
Ordenar por:Popular hoy
21 - 40 de 308 fotos
Artículo 1 de 3
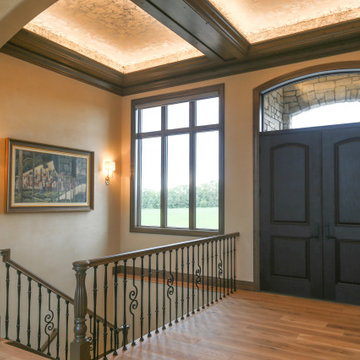
Modelo de puerta principal grande con paredes beige, suelo de madera en tonos medios, puerta doble, puerta de madera oscura, suelo marrón y bandeja

This foyer is inviting and stylish. From the decorative accessories to the hand-painted ceiling, everything complements one another to create a grand entry. Visit our interior designers & home designer Dallas website for more details >>> https://dkorhome.com/project/modern-asian-inspired-interior-design/

Walk through a double door entry into this expansive open 3 story foyer with board and batten wall treatment. This mill made stairway has custom style stained newel posts with black metal balusters. The Acacia hardwood flooring has a custom color on site stain.
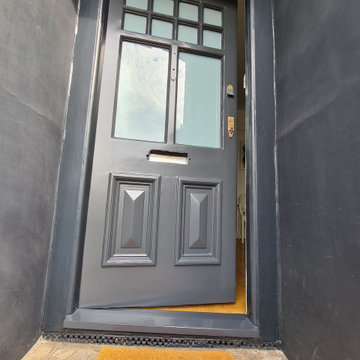
Front door restoration of the property more than 100 years old in the heart of Putney - the door was fully stripped and started from the beginning - bespoke spray and immaculate finish. True craftsmanship !!

This 1910 West Highlands home was so compartmentalized that you couldn't help to notice you were constantly entering a new room every 8-10 feet. There was also a 500 SF addition put on the back of the home to accommodate a living room, 3/4 bath, laundry room and back foyer - 350 SF of that was for the living room. Needless to say, the house needed to be gutted and replanned.
Kitchen+Dining+Laundry-Like most of these early 1900's homes, the kitchen was not the heartbeat of the home like they are today. This kitchen was tucked away in the back and smaller than any other social rooms in the house. We knocked out the walls of the dining room to expand and created an open floor plan suitable for any type of gathering. As a nod to the history of the home, we used butcherblock for all the countertops and shelving which was accented by tones of brass, dusty blues and light-warm greys. This room had no storage before so creating ample storage and a variety of storage types was a critical ask for the client. One of my favorite details is the blue crown that draws from one end of the space to the other, accenting a ceiling that was otherwise forgotten.
Primary Bath-This did not exist prior to the remodel and the client wanted a more neutral space with strong visual details. We split the walls in half with a datum line that transitions from penny gap molding to the tile in the shower. To provide some more visual drama, we did a chevron tile arrangement on the floor, gridded the shower enclosure for some deep contrast an array of brass and quartz to elevate the finishes.
Powder Bath-This is always a fun place to let your vision get out of the box a bit. All the elements were familiar to the space but modernized and more playful. The floor has a wood look tile in a herringbone arrangement, a navy vanity, gold fixtures that are all servants to the star of the room - the blue and white deco wall tile behind the vanity.
Full Bath-This was a quirky little bathroom that you'd always keep the door closed when guests are over. Now we have brought the blue tones into the space and accented it with bronze fixtures and a playful southwestern floor tile.
Living Room & Office-This room was too big for its own good and now serves multiple purposes. We condensed the space to provide a living area for the whole family plus other guests and left enough room to explain the space with floor cushions. The office was a bonus to the project as it provided privacy to a room that otherwise had none before.
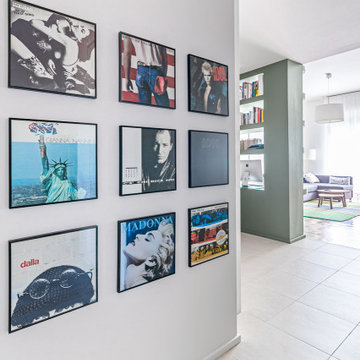
La zona giorno è concepita come un unico open space, dall'ingresso alla zona pranzo
Imagen de distribuidor contemporáneo de tamaño medio con paredes grises, suelo de madera oscura, suelo marrón y bandeja
Imagen de distribuidor contemporáneo de tamaño medio con paredes grises, suelo de madera oscura, suelo marrón y bandeja

Главной особенностью этого проекта был синий цвет стен.
Foto de vestíbulo nórdico pequeño con paredes azules, suelo laminado, puerta tipo holandesa, puerta gris, suelo marrón, bandeja y papel pintado
Foto de vestíbulo nórdico pequeño con paredes azules, suelo laminado, puerta tipo holandesa, puerta gris, suelo marrón, bandeja y papel pintado

Ejemplo de distribuidor actual grande con paredes blancas, suelo de madera clara, puerta simple, puerta de vidrio, suelo marrón y bandeja
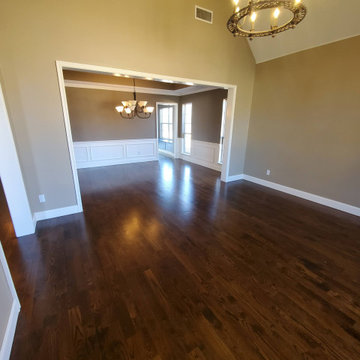
Brown Contemporary Living Area and Entry Room with dark brown wood floors, brown walls with white wainscoting trim and white and brown tray ceiling. One dangling light fixture per room and arched windows.
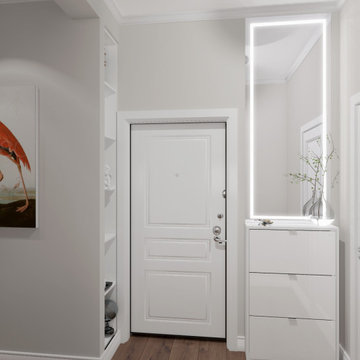
Ejemplo de puerta principal pequeña con paredes blancas, suelo de madera oscura, puerta simple, puerta blanca, suelo marrón, bandeja y papel pintado

Custom build mudroom a continuance of the entry space.
Ejemplo de vestíbulo posterior actual pequeño con paredes blancas, suelo de madera en tonos medios, puerta simple, suelo marrón, bandeja y panelado
Ejemplo de vestíbulo posterior actual pequeño con paredes blancas, suelo de madera en tonos medios, puerta simple, suelo marrón, bandeja y panelado
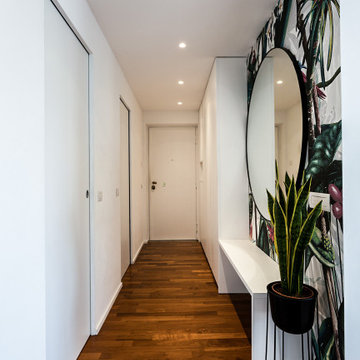
Imagen de distribuidor exótico pequeño con paredes blancas, suelo de madera oscura, puerta simple, puerta blanca, suelo marrón y bandeja

All'ingresso dell'abitazione troviamo una madia di Lago con specchi e mobili cappottiera di Caccaro. Due porte a vetro scorrevoli separano l'ambiente cucina.
Foto di Simone Marulli

The subtle wallpaper pattern added softness and texture to the entrance hall
Imagen de hall pequeño con paredes grises, suelo de madera en tonos medios, puerta simple, puerta verde, suelo marrón, bandeja y papel pintado
Imagen de hall pequeño con paredes grises, suelo de madera en tonos medios, puerta simple, puerta verde, suelo marrón, bandeja y papel pintado
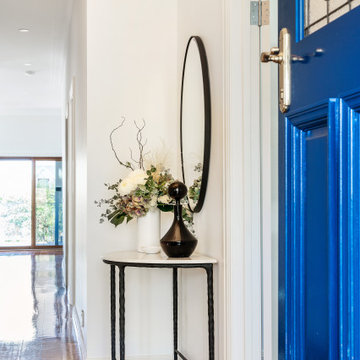
Front entry with a feature Blue door
Imagen de distribuidor clásico renovado pequeño con paredes blancas, suelo de madera oscura, puerta simple, puerta azul, suelo marrón, bandeja y panelado
Imagen de distribuidor clásico renovado pequeño con paredes blancas, suelo de madera oscura, puerta simple, puerta azul, suelo marrón, bandeja y panelado
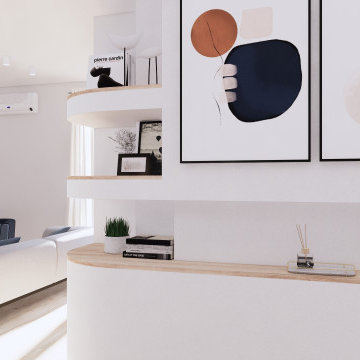
architetto Debora Di Michele
micro interior design
Modelo de distribuidor nórdico pequeño con paredes blancas, suelo de baldosas de porcelana, puerta simple, puerta blanca, suelo marrón, bandeja y todos los tratamientos de pared
Modelo de distribuidor nórdico pequeño con paredes blancas, suelo de baldosas de porcelana, puerta simple, puerta blanca, suelo marrón, bandeja y todos los tratamientos de pared
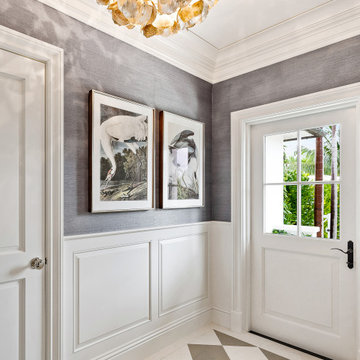
Modelo de puerta principal marinera extra grande con paredes azules, puerta simple, puerta blanca, suelo marrón, bandeja y papel pintado
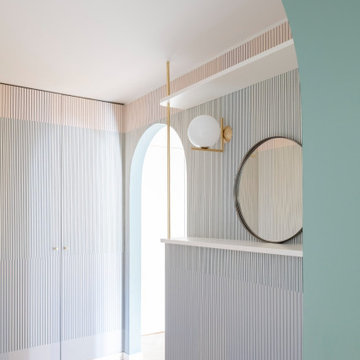
Foto: Federico Villa
Modelo de distribuidor actual de tamaño medio con paredes multicolor, suelo de madera en tonos medios, puerta simple, puerta blanca, suelo marrón, bandeja y papel pintado
Modelo de distribuidor actual de tamaño medio con paredes multicolor, suelo de madera en tonos medios, puerta simple, puerta blanca, suelo marrón, bandeja y papel pintado
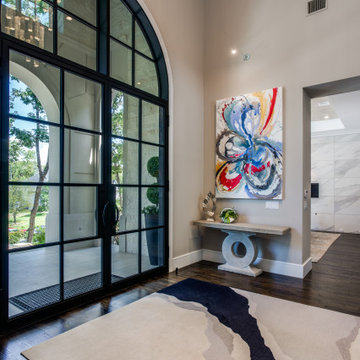
Imagen de distribuidor tradicional renovado extra grande con paredes grises, suelo de madera en tonos medios, puerta doble, puerta negra, suelo marrón y bandeja
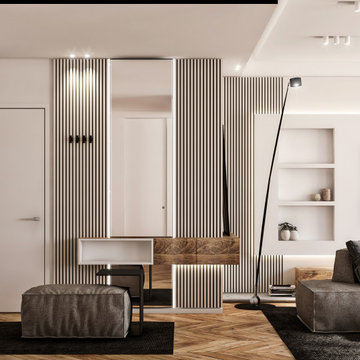
Imagen de distribuidor contemporáneo de tamaño medio con paredes blancas, suelo de madera en tonos medios, puerta simple, puerta blanca, suelo marrón, bandeja y boiserie
308 fotos de entradas con suelo marrón y bandeja
2